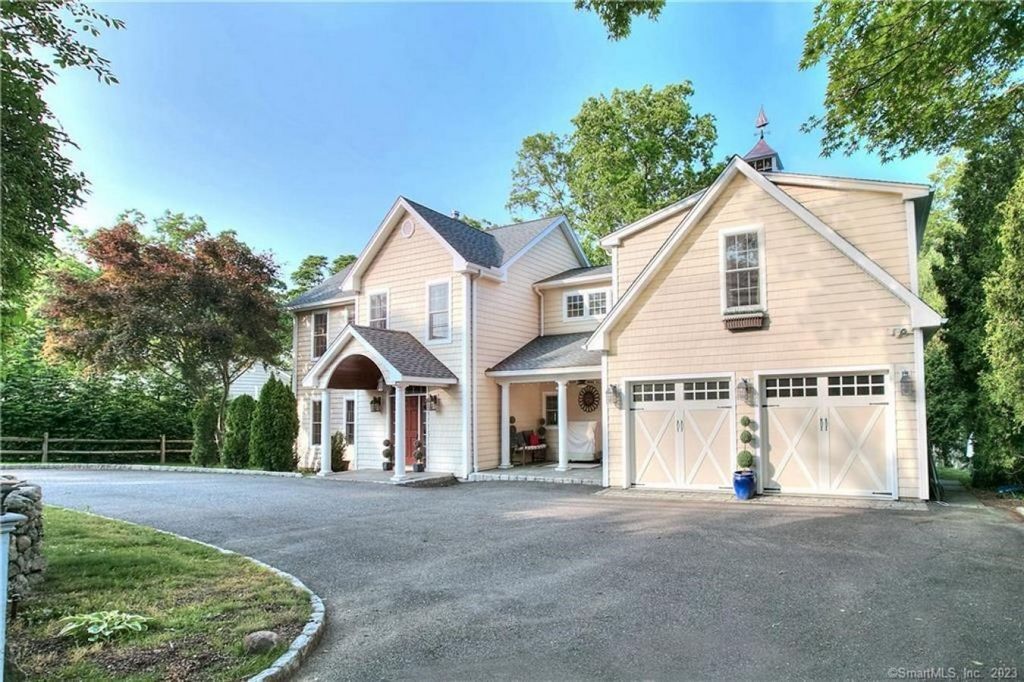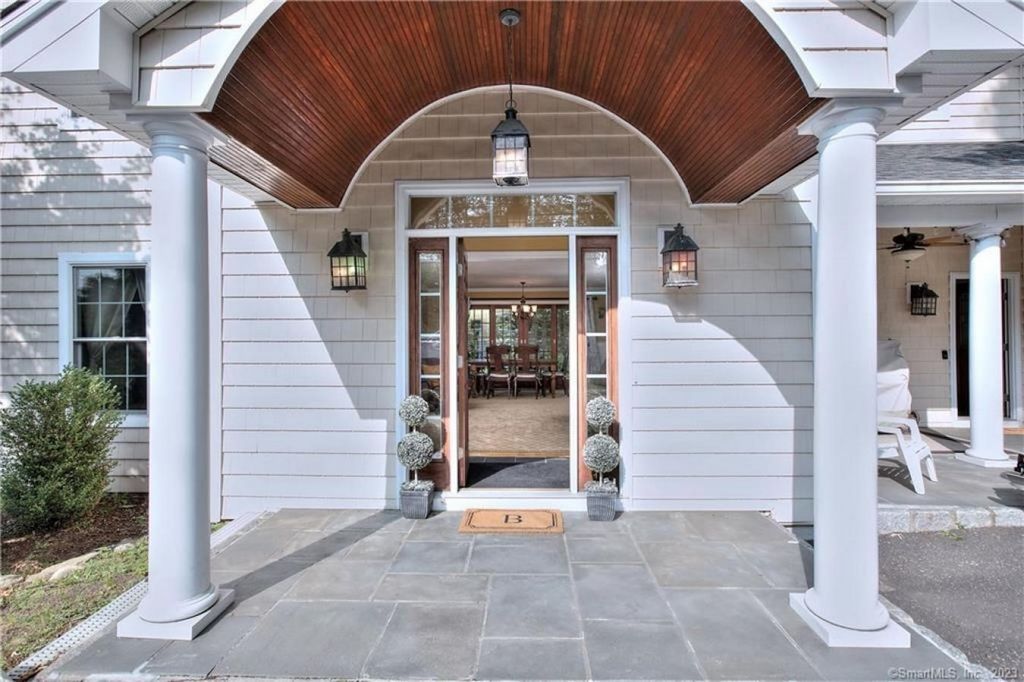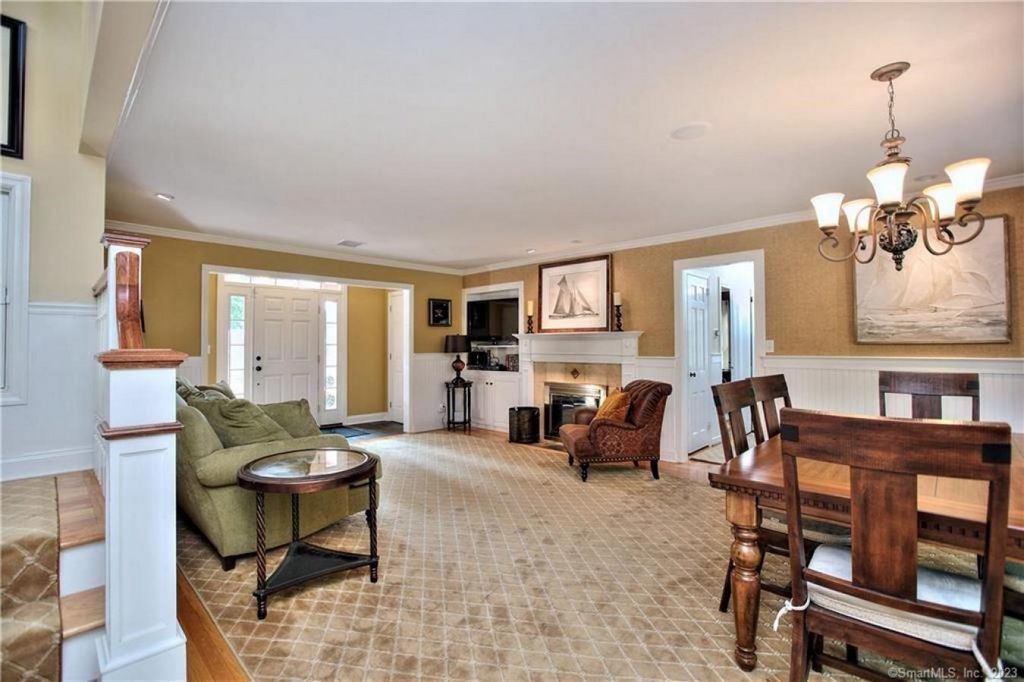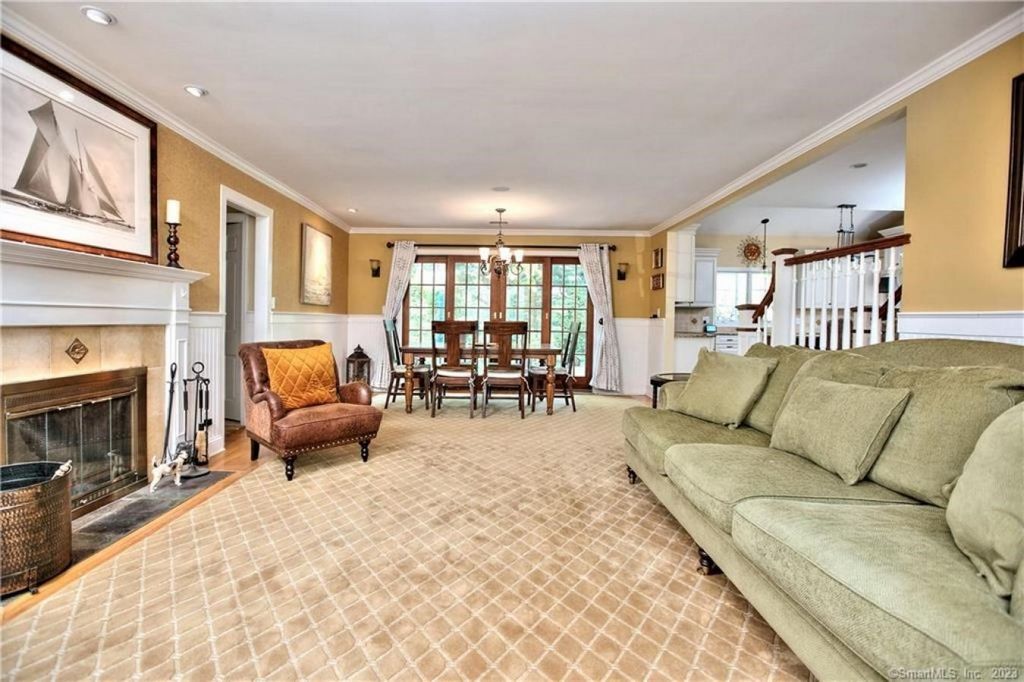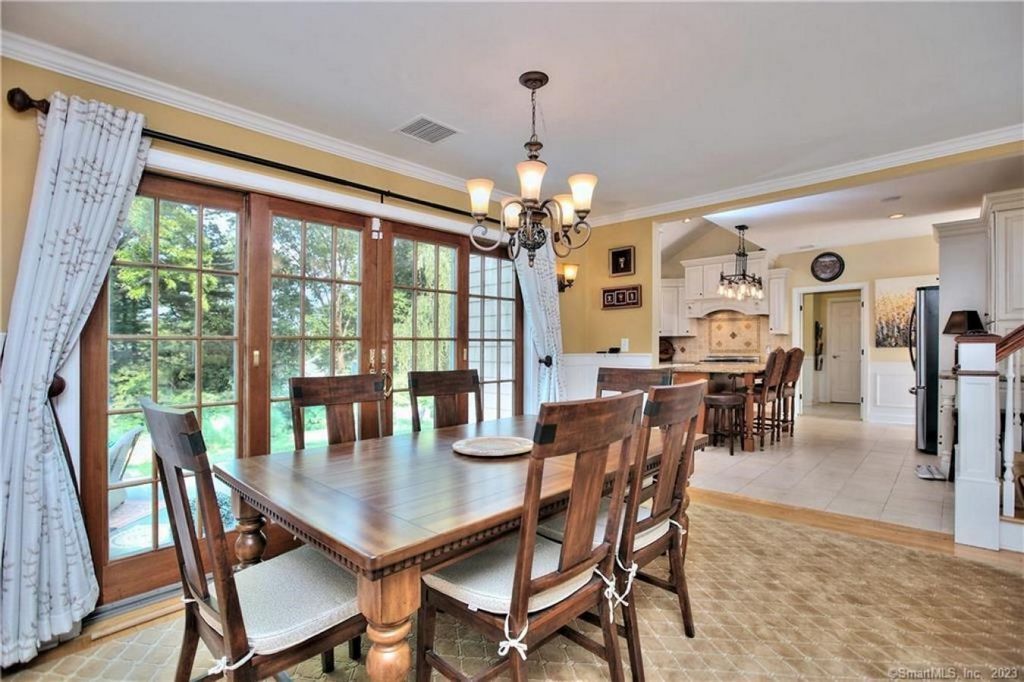USD 1,679,000
PICTURES ARE LOADING...
House & single-family home for sale in Aspetuck
USD 1,299,999
House & Single-family home (For sale)
3 bd
3 ba
Reference:
EDEN-T96678600
/ 96678600
Welcome to 1436 North Benson Rd. An elegant five bedroom 3 1/2 bath colonial in the University area is a better than new, impeccably crafted home that offers luxurious living in a prime location. With a park like backyard including 20x20 flagstone patio and architectural fireplace provides all the privacy you could want, perfect for entertaining. The main level includes a cozy living room with fireplace, intimate dining area with sliders to the stone patio and outdoor fireplace. Kitchen with pantry/mudroom, separate laundry as well as an bonus Aupair/Inlaw suite with bedroom, office and full bath. A staircase leads from the kitchen to the three upstairs bedrooms. The primary bedroom boasts a walk-in closet and large shower with two person spa tub. Three zone smart climate control thermostats and wired speakers throughout. As if all this were not enough there is also a large bonus room/family room with French doors and beautiful molding/lighting. As well, there is a partially finished basement with a 1/2 bath, additional laundry hookup and cedar closet. The remaining 1/2 of the basement has ample storage. The home has an extra large, three car garage with epoxy floor perfect for extra storage or toys. A very large elegant semi circular gated driveway ensures room to receive guests. Agent/Owner.
View more
View less
Welcome to 1436 North Benson Rd. An elegant five bedroom 3 1/2 bath colonial in the University area is a better than new, impeccably crafted home that offers luxurious living in a prime location. With a park like backyard including 20x20 flagstone patio and architectural fireplace provides all the privacy you could want, perfect for entertaining. The main level includes a cozy living room with fireplace, intimate dining area with sliders to the stone patio and outdoor fireplace. Kitchen with pantry/mudroom, separate laundry as well as an bonus Aupair/Inlaw suite with bedroom, office and full bath. A staircase leads from the kitchen to the three upstairs bedrooms. The primary bedroom boasts a walk-in closet and large shower with two person spa tub. Three zone smart climate control thermostats and wired speakers throughout. As if all this were not enough there is also a large bonus room/family room with French doors and beautiful molding/lighting. As well, there is a partially finished basement with a 1/2 bath, additional laundry hookup and cedar closet. The remaining 1/2 of the basement has ample storage. The home has an extra large, three car garage with epoxy floor perfect for extra storage or toys. A very large elegant semi circular gated driveway ensures room to receive guests. Agent/Owner.
Reference:
EDEN-T96678600
Country:
US
City:
Fairfield
Postal code:
06824
Category:
Residential
Listing type:
For sale
Property type:
House & Single-family home
Rooms:
3
Bedrooms:
3
Bathrooms:
3
WC:
1
