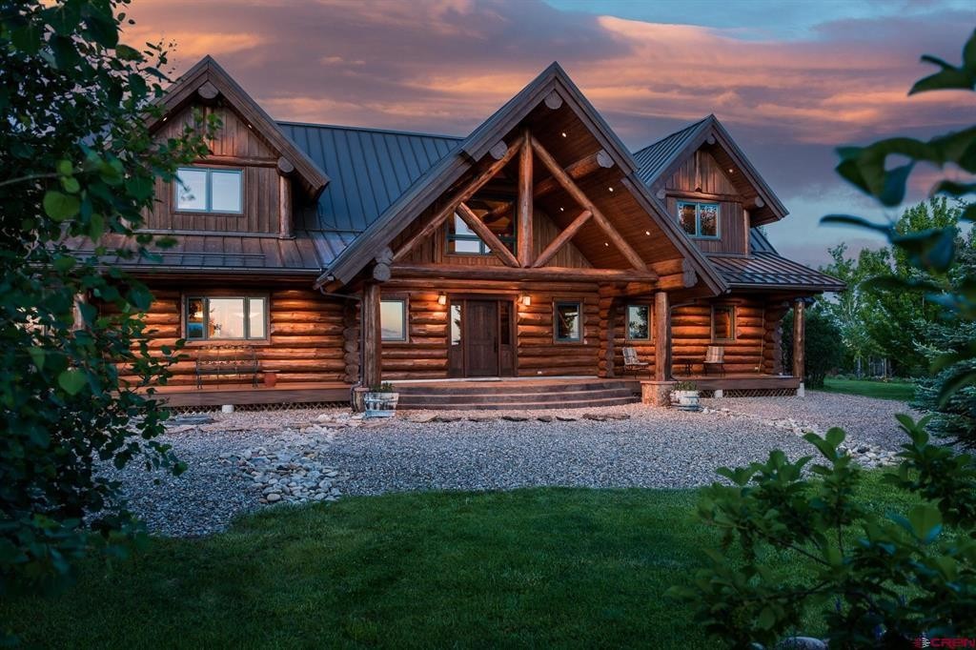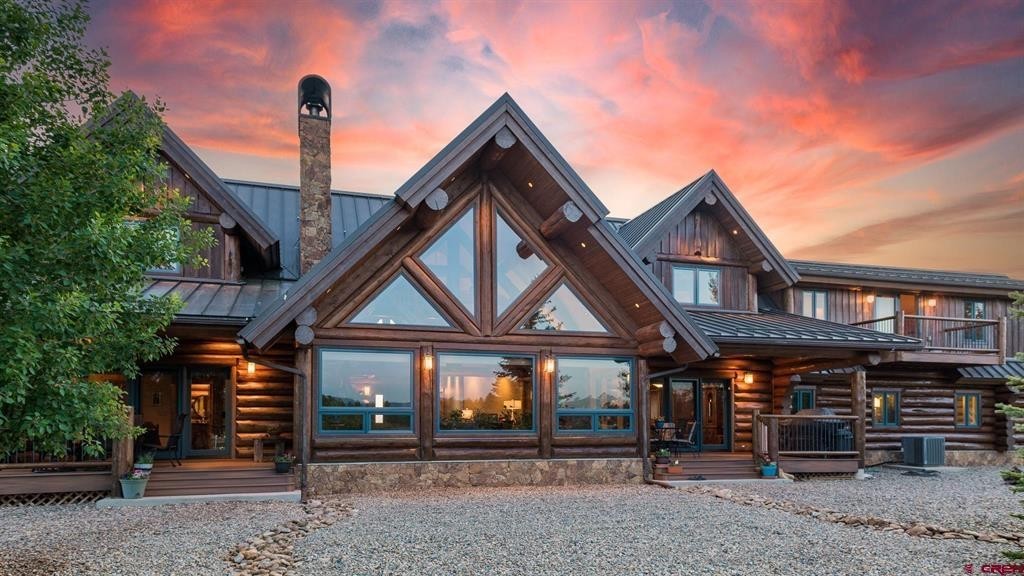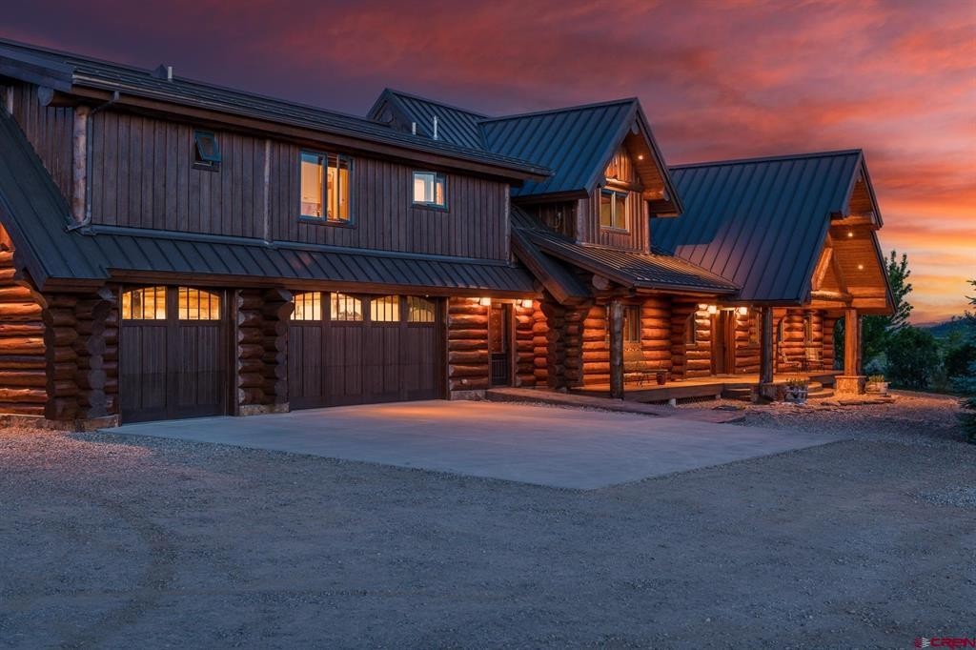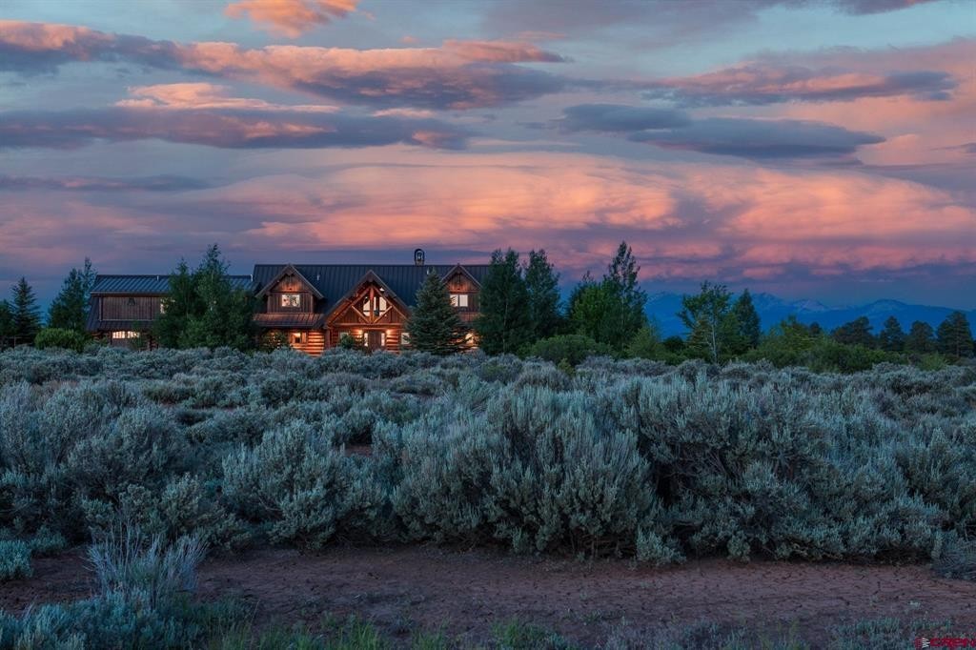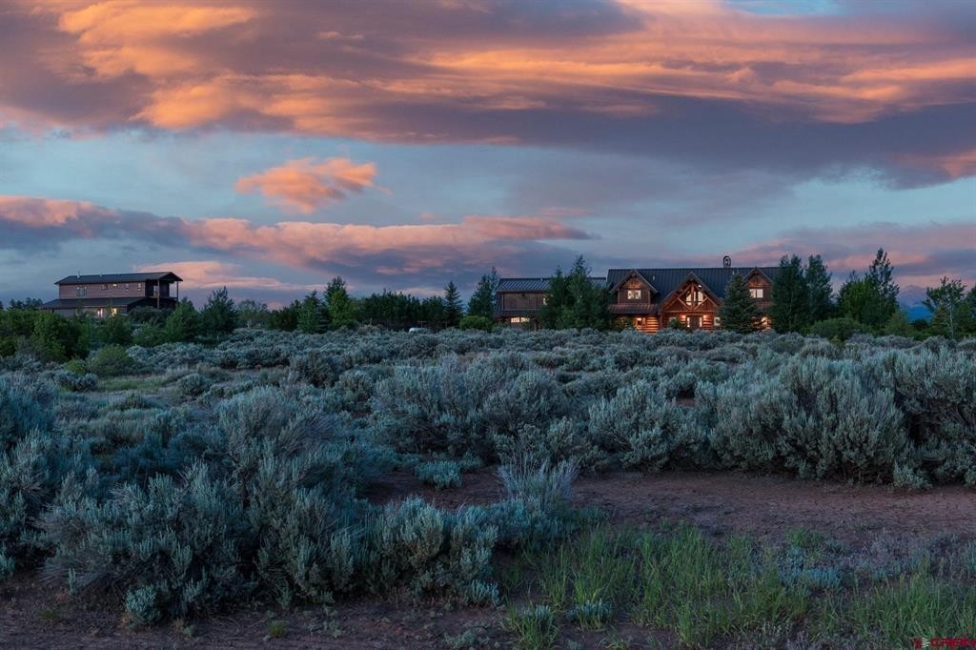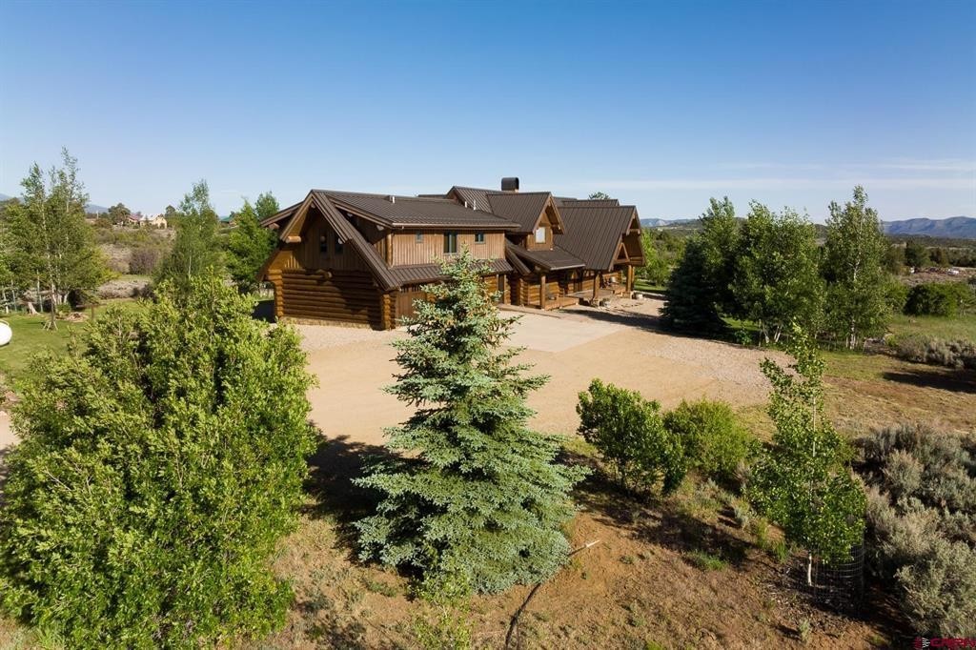PICTURES ARE LOADING...
House & single-family home for sale in Mancos
USD 2,400,000
House & Single-family home (For sale)
Reference:
EDEN-T96680063
/ 96680063
Now offering the Mancos Mountain Estate. Tranquil, inspirational and unique. Take in this tremendous setting with three notable landmark views peering into every corner of the carefully crafted log home. The Sleeping Ute Mountain unfolds in front of the kitchen, Mesa Verde stands tall from numerous areas of the home and the La Plata Mountain Range captures the heart of the home in the great room and thoughtfully crafted outdoor spaces. Masterfully sited on just over 35 acres, detail and style are built into this home. Meticulous landscaping surrounds the residence including mature trees, a secret garden and a private pond with a quaint dock. A water share from Summit Reservoir provides an opportunity to keep a lush oasis feel in this special corner of Southwest Colorado. Standing-dead Lodge Pole Pines were selected in British Columbia and hand crafted to complete this magnificent home. An impressive natural moss stone fireplace provides a centerpiece in the expansive great room unfolding beneath the La Plata Mountains. Walnut flooring and cabinetry are utilized throughout the home. The masterful kitchen includes a custom copper hood, Viking appliances, a dual level centerpiece island and plentiful counter space on tasteful granite slabs. American made Hubbardton Forge lighting illuminates the fine details in the kitchen, carrying the style throughout the residence. Dual primary suites are located on the main level as well as the secondary level. For ease of access, an elevator serves both levels of the home. Impressive architectural design showcases a cantilevered loft with custom powder-coated ironwork that takes advantage of angles, nooks and storage in every room. Flowing spaces that afford privacy, but also create open spaces throughout. Knotty alder doors flank rooms and Sierra Pacific Windows encase views in every direction. The main residence includes a mother-in-law suite complete with a separate full kitchen, living room, oversized bedroom, ensuite bathroom, and full laundry facility. The main residence sits over 4,800 square feet, with five bedrooms, four-and-a-half bathrooms and an attached three car garage. In-floor heat provides thirteen different temperature zones and central air cools when necessary. Additionally, in 2016 a raised center barn-style building was constructed affording over 3,000 square feet of space devoted to RV parking, additional multi-car parking, a climate-controlled room, expansive workshop with cabinetry and custom slab butcher block counters. There is a large separate space for firewood and machinery storage. This is all topped off with over 1,200 square feet of tastefully arranged guest quarters including a full kitchen, laundry facilities, a full bath and spacious balcony all with elevated views from every direction ensuring that guests will never want to depart. The Mancos Mountain Estate provides class and taste in a location to enjoy all that the region has to offer. Located minutes outside of Mancos and near Mesa Verde State Park, the region is rich in history and serves as an ideal basecamp to Durango and Telluride for nearby adventures in every season.
View more
View less
Now offering the Mancos Mountain Estate. Tranquil, inspirational and unique. Take in this tremendous setting with three notable landmark views peering into every corner of the carefully crafted log home. The Sleeping Ute Mountain unfolds in front of the kitchen, Mesa Verde stands tall from numerous areas of the home and the La Plata Mountain Range captures the heart of the home in the great room and thoughtfully crafted outdoor spaces. Masterfully sited on just over 35 acres, detail and style are built into this home. Meticulous landscaping surrounds the residence including mature trees, a secret garden and a private pond with a quaint dock. A water share from Summit Reservoir provides an opportunity to keep a lush oasis feel in this special corner of Southwest Colorado. Standing-dead Lodge Pole Pines were selected in British Columbia and hand crafted to complete this magnificent home. An impressive natural moss stone fireplace provides a centerpiece in the expansive great room unfolding beneath the La Plata Mountains. Walnut flooring and cabinetry are utilized throughout the home. The masterful kitchen includes a custom copper hood, Viking appliances, a dual level centerpiece island and plentiful counter space on tasteful granite slabs. American made Hubbardton Forge lighting illuminates the fine details in the kitchen, carrying the style throughout the residence. Dual primary suites are located on the main level as well as the secondary level. For ease of access, an elevator serves both levels of the home. Impressive architectural design showcases a cantilevered loft with custom powder-coated ironwork that takes advantage of angles, nooks and storage in every room. Flowing spaces that afford privacy, but also create open spaces throughout. Knotty alder doors flank rooms and Sierra Pacific Windows encase views in every direction. The main residence includes a mother-in-law suite complete with a separate full kitchen, living room, oversized bedroom, ensuite bathroom, and full laundry facility. The main residence sits over 4,800 square feet, with five bedrooms, four-and-a-half bathrooms and an attached three car garage. In-floor heat provides thirteen different temperature zones and central air cools when necessary. Additionally, in 2016 a raised center barn-style building was constructed affording over 3,000 square feet of space devoted to RV parking, additional multi-car parking, a climate-controlled room, expansive workshop with cabinetry and custom slab butcher block counters. There is a large separate space for firewood and machinery storage. This is all topped off with over 1,200 square feet of tastefully arranged guest quarters including a full kitchen, laundry facilities, a full bath and spacious balcony all with elevated views from every direction ensuring that guests will never want to depart. The Mancos Mountain Estate provides class and taste in a location to enjoy all that the region has to offer. Located minutes outside of Mancos and near Mesa Verde State Park, the region is rich in history and serves as an ideal basecamp to Durango and Telluride for nearby adventures in every season.
Reference:
EDEN-T96680063
Country:
US
City:
Mancos
Postal code:
81328
Category:
Residential
Listing type:
For sale
Property type:
House & Single-family home
Property size:
6,089 sqft
Lot size:
1,526,342 sqft
Rooms:
1
Bedrooms:
6
Bathrooms:
6
Floor:
2
Parkings:
1
