USD 992,926
PICTURES ARE LOADING...
House & single-family home for sale in s Gravenhage
USD 805,075
House & Single-family home (For sale)
Reference:
EDEN-T96687358
/ 96687358
Reference:
EDEN-T96687358
Country:
NL
City:
'S-Gravenhage
Postal code:
2553 MJ
Category:
Residential
Listing type:
For sale
Property type:
House & Single-family home
Property size:
1,873 sqft
Lot size:
2,669 sqft
Rooms:
5
Bedrooms:
4
Bathrooms:
2
Parkings:
1

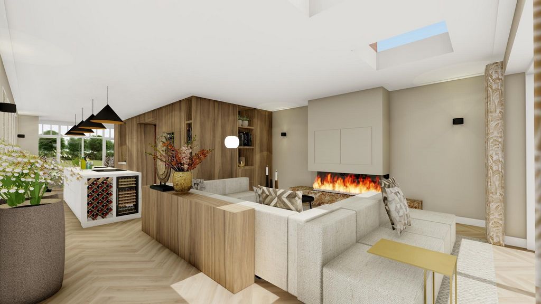
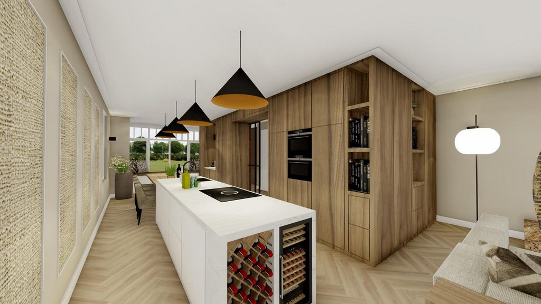


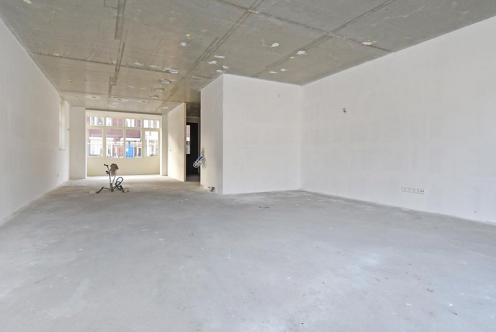
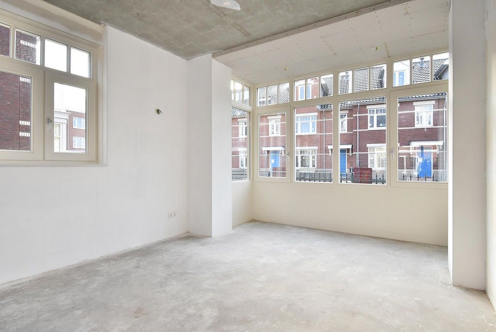
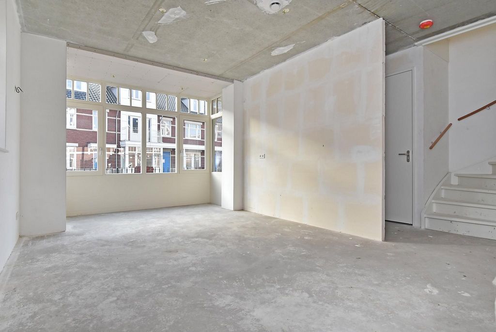
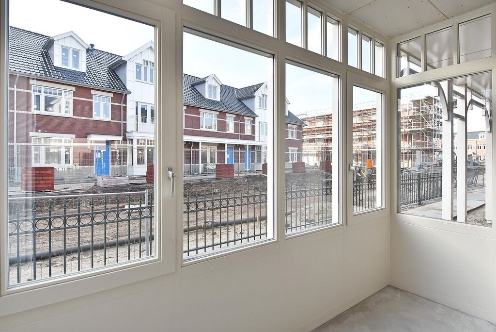
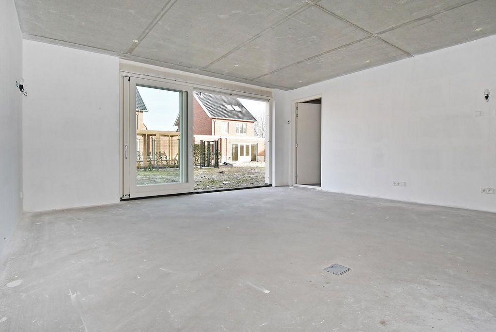

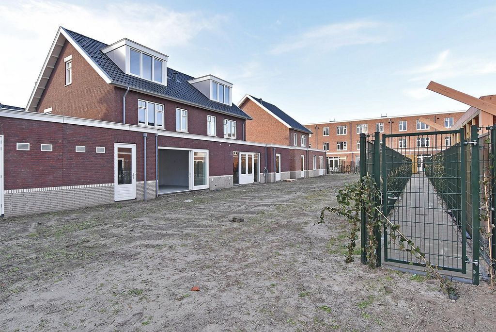
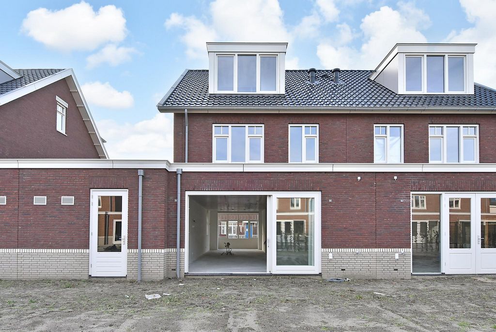

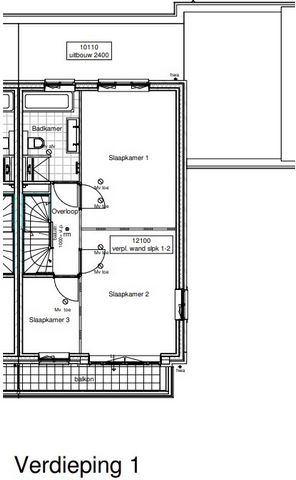
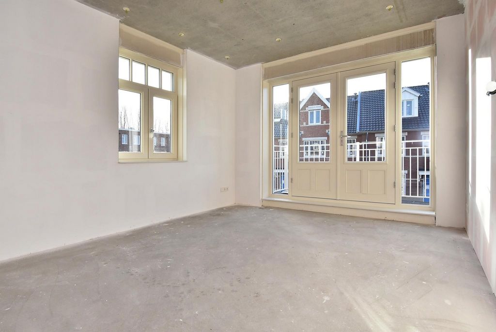

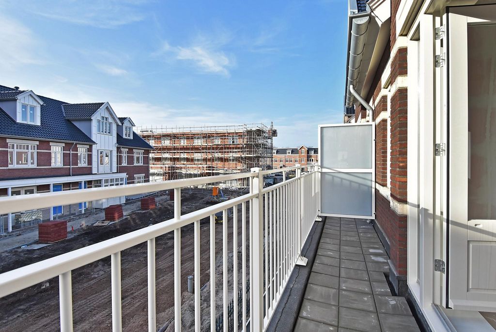

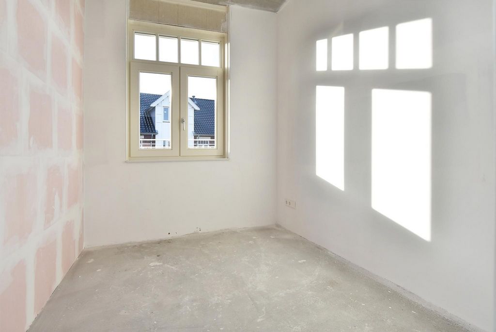
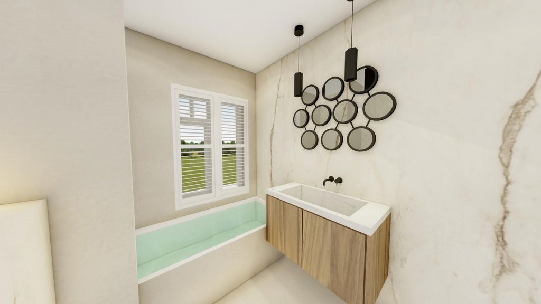

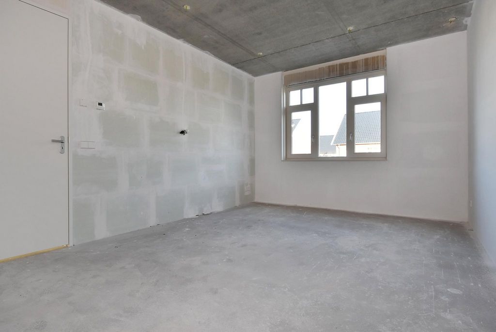







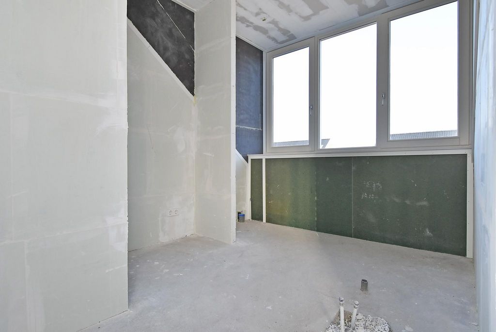


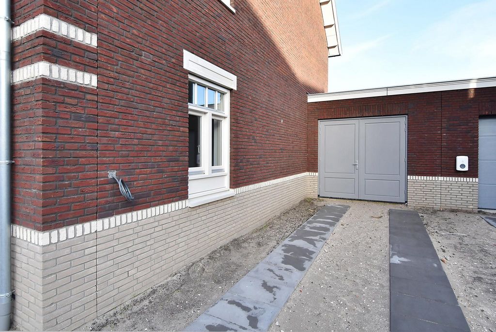
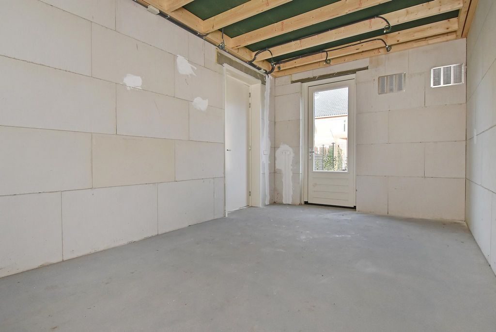
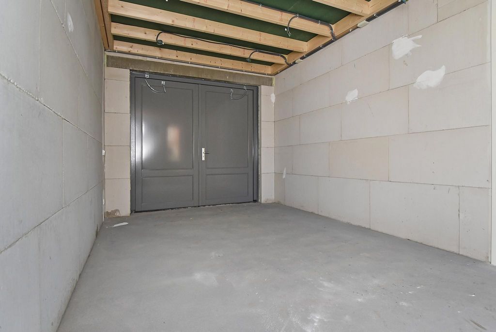
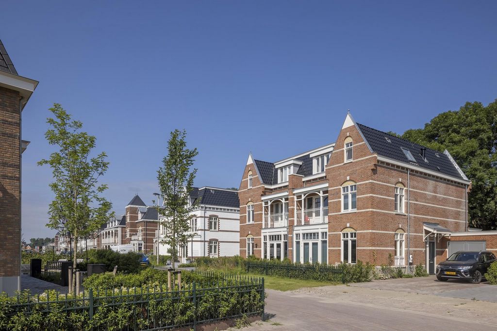
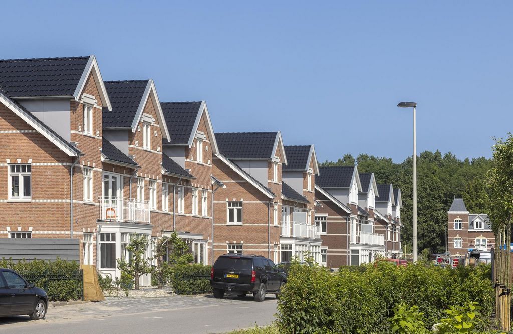
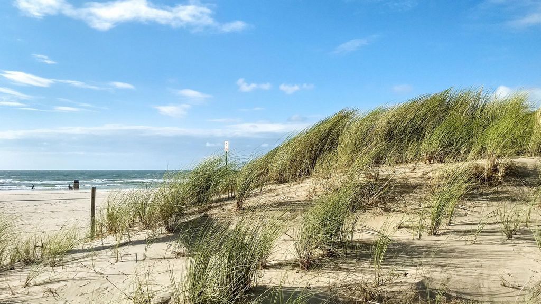
Vroondaal is a child-friendly residential area located in the park-like surroundings of the Madestein nature and recreation area. In the immediate vicinity are the old Ockenburgh Estate, the indoor sports center De Uithof, the International School, the dunes and the beach. Centrally located in relation to various highways (A4, A12, A13 or A20) and public transport, just a few minutes away.What makes this project so special is that all homes differ from each other (on a detailed level): in fact, almost no home is the same. The image of the houses is determined by the enormous variation. Brickwork alternates with rich details, verandas, beautifully designed canopies, spacious roof structures and verandas.Naturally, sustainability and energy efficiency were also central to the design of this home.Important to know!
- Usable area approximately 174 sqm (including extension);
- Spacious plot of approximately 248 sqm (to be definitively measured by the Land Registry);
- Garden location on the east;
- Located on perpetual leasehold land;
- Ground rent of € 1,498.18 per year (land value € 166,464.04);
- Five-year review period;
- Energylabel A+++;
- Fully equipped with insulation facilities;
- Full HR++ glazing;
- Gasless;
- Equipped with an enlarged (ground) heat pump;
- Casco delivery (without kitchen and bathroom fittings);
- Fully equipped with underfloor heating (also on the 2nd floor);
- Anchorless house dividing walls;
- Built under SWK warranty;
- Large freely divisible attic space;
- 2nd floor is prepared for installing a second bathroom with toilet including additional hot water supply;
- Equipped with an extension at the rear of 2.4 m across the full width;
- 3-part sliding doors at the rear;
- Attached insulated garage;
- More information, maps and brochure available (construction no. 60, Type C1a-sp-b);
- Any transfer tax refund in favor of the seller.DISCLAIMER
The artist impressions and video only provide an impression of the plan. No rights can be derived from this. View more View less Gravin Adalaan 7 te Den Haag - VroondaalDe voordelen van nieuwbouw, zonder te hoeven wachten op een oplevering! Deze 2 onder 1-kapwoning met garage van circa 174 m2 is medio januari 2024 opgeleverd. De oplevering is casco en daarmee heeft u de mogelijkheid om het helemaal naar eigen wens aan te kleden. De huidige eigenaren hebben daarbij niet bespaard op meerwerk; overal in de woning loopt elektra en kan verlichting worden gerealiseerd. Voor eventuele zonnepanelen en een aansluiting van de oplader voor de auto lopen holle pijpen vanuit de groepenkast. De architectuur van de woningen in de nieuwbouwwijk ‘Heeren van Vroondaal’ is geïnspireerd op de klassieke ruime bouw van de Archipelbuurt, maar met alle voordelen van een nieuwbouwwoning. Denk hier bijvoorbeeld aan een energielabel A+++, vloerverwarming op alle woonlagen inclusief zone regeling per verdieping, volledig geïsoleerde garage en het huis is volledig gasloos met vergrote warmtepomp. Belangrijk voordeel is een eigen oprit waar twee auto’s op passen.De woning heeft een kaveloppervlakte van circa 248 m2 en is voorzien van een uitbouw met schuifpui op de begane grond aan de tuinzijde (Oost). Gezien de hoogte van de woning en de diepte van de tuin is er nog voldoende zon om zomers lekker in de tuin te zitten, maar ook om de verkoeling op te zoeken.Op de 1e verdieping zijn er 2 zeer ruime slaapkamers en een kleinere slaapkamer die bijvoorbeeld als babykamer, walk-in-closet of als werkkamer kan worden ingericht. Verder is er nog een ruime badkamer die nog volledig naar eigen wens en smaak kan worden ingericht. Op de 2e verdieping is er een grote vrij indeelbare zolderruimte met voorbereiding voor het plaatsen van een tweede badkamer (ensuite badkamer). Over de wijk
Vroondaal is een kindvriendelijke woonwijk gelegen midden in de parkachtige omgeving van natuur- en recreatiegebied Madestein. In de directe omgeving het oude Landgoed Ockenburgh, het indoor sportcentrum de Uithof, de Internationale school, de duinen en het strand. Centraal gelegen ten opzichte van diverse uitvalswegen (A4, A12, A13 of A20) en het openbaar vervoer, op enkele minuten afstand. Wat dit project zo bijzonder maakt is dat alle woningen (op detailniveau) van elkaar verschillen: eigenlijk is bijna geen enkele woning gelijk. Het beeld van de woningen wordt bepaald door de enorme variatie. Metselwerk wordt afgewisseld met rijke details, veranda’s, fraai vormgegeven luifels, ruimtelijke dak opbouwen en veranda’s. Uiteraard geldt ook voor deze woning dat duurzaamheid en energiezuinigheid centraal hebben gestaan bij het ontwerp. Belangrijk om te weten!
- Gebruiksoppervlakte circa 174 m2 (inclusief uitbouw);
- Ruime kavel van circa 248 m2 (dient nog door het Kadaster definitief worden ingemeten);
- Tuinligging op het oosten;
- Gelegen op eeuwigdurend erfpachtgrond;
- Canon van € 1.498.18 per jaar (grondwaarde € 166.464,04);
- Herzieningstermijn van vijf jaar;
- Energielabel A+++;
- Geheel voorzien van isolatievoorzieningen;
- Geheel HR++ beglazing;
- Gasloos;
- Voorzien van vergrote (bodem)warmtepomp;
- Casco oplevering (zonder keuken- en badkamerinrichtingen);
- Geheel voorzien van vloerverwarming (ook op de 2e verdieping);
- Ankerloze woning scheidende muren;
- Gebouwd onder SWK-garantie;
- Grote vrij indeelbare zolderruimte;
- 2e verdieping heeft voorbereiding voor het plaatsen van een tweede badkamer met toilet inclusief extra aangelegde warmwater toevoer;
- Voorzien van uitbouw aan de achterzijde van 2,4 m. over de volle breedte;
- Voorzien van driedelige schuifpui aan de achterzijde;
- Aangebouwde geïsoleerde garage;
- Meer informatie, plattegronden en brochure beschikbaar (bouwnr 60, Type C1a-sp-b);
- Eventuele teruggaaf overdrachtsbelasting ten gunste van verkoper.DISCLAIMER
De artist impressions en video geven slechts een impressie van het plan. Hier kunnen geen rechten aan worden ontleend. Gravin Adalaan 7 te Den Haag - VroondaalThe benefits of new construction, without having to wait for delivery! This semi-detached house with garage of approximately 174 sqm is completed in mid-January 2024.The delivery is hull and therefore you have the opportunity to decorate it entirely according to your own wishes. The current owners have not saved on electricity. The electricity runs everywhere in the house and lighting can be installed. Hollow pipes run from the distribution box for any solar panels and a connection for the car charger.The architecture of the homes in the new-build district 'Heeren van Vroondaal' is inspired by the classic spacious construction of the Archipelbuurt, but with all the advantages of a new-build home. Consider, for example, an Energy Label A+++, underfloor heating on all floors including zone control per floor, fully insulated garage and the house is completely gas-free with an enlarged heat pump. Big advantage is the private driveway that fits two cars.The house has a plot area of approximately 248 sqm and has an extension with sliding doors on the ground floor on the garden side (east). Given the height of the house and the depth of the garden, there is still enough sun to sit in the garden in the summer, but also to cool down in the shadow.On the 1st floor there are 2 very spacious bedrooms and a smaller bedroom that can be used as a baby room, walk-in closet or as an office. There is also a spacious bathroom that can be completely decorated according to your own wishes and taste. On the 2nd floor there is a large freely divisible attic space with preparation for installing a second bathroom (ensuite bathroom).About the district:
Vroondaal is a child-friendly residential area located in the park-like surroundings of the Madestein nature and recreation area. In the immediate vicinity are the old Ockenburgh Estate, the indoor sports center De Uithof, the International School, the dunes and the beach. Centrally located in relation to various highways (A4, A12, A13 or A20) and public transport, just a few minutes away.What makes this project so special is that all homes differ from each other (on a detailed level): in fact, almost no home is the same. The image of the houses is determined by the enormous variation. Brickwork alternates with rich details, verandas, beautifully designed canopies, spacious roof structures and verandas.Naturally, sustainability and energy efficiency were also central to the design of this home.Important to know!
- Usable area approximately 174 sqm (including extension);
- Spacious plot of approximately 248 sqm (to be definitively measured by the Land Registry);
- Garden location on the east;
- Located on perpetual leasehold land;
- Ground rent of € 1,498.18 per year (land value € 166,464.04);
- Five-year review period;
- Energylabel A+++;
- Fully equipped with insulation facilities;
- Full HR++ glazing;
- Gasless;
- Equipped with an enlarged (ground) heat pump;
- Casco delivery (without kitchen and bathroom fittings);
- Fully equipped with underfloor heating (also on the 2nd floor);
- Anchorless house dividing walls;
- Built under SWK warranty;
- Large freely divisible attic space;
- 2nd floor is prepared for installing a second bathroom with toilet including additional hot water supply;
- Equipped with an extension at the rear of 2.4 m across the full width;
- 3-part sliding doors at the rear;
- Attached insulated garage;
- More information, maps and brochure available (construction no. 60, Type C1a-sp-b);
- Any transfer tax refund in favor of the seller.DISCLAIMER
The artist impressions and video only provide an impression of the plan. No rights can be derived from this. Gravin Adalaan 7 te Den Haag - Vroondaal¡Los beneficios de la nueva construcción, sin tener que esperar la entrega! Esta casa adosada con garaje de aproximadamente 174 m² está terminada a mediados de enero de 2024.La entrega es de casco y, por lo tanto, tiene la oportunidad de decorarla completamente de acuerdo con sus propios deseos. Los actuales propietarios no han ahorrado en electricidad. La electricidad corre por todas partes de la casa y se puede instalar iluminación. Las tuberías huecas van desde la caja de distribución para cualquier panel solar y una conexión para el cargador del automóvil.La arquitectura de las viviendas del barrio de obra nueva 'Heeren van Vroondaal' se inspira en la clásica construcción espaciosa del Archipiélago, pero con todas las ventajas de una vivienda de obra nueva. Considere, por ejemplo, una etiqueta energética A+++, calefacción por suelo radiante en todas las plantas, incluido el control de zona por planta, garaje totalmente aislado y la casa está completamente libre de gas con una bomba de calor ampliada. La gran ventaja es el camino de entrada privado en el que caben dos coches.La casa tiene una superficie de parcela de aproximadamente 248 m² y tiene una extensión con puertas correderas en la planta baja en el lado del jardín (este). Dada la altura de la casa y la profundidad del jardín, todavía hay suficiente sol para sentarse en el jardín en verano, pero también para refrescarse a la sombra.En la 1ª planta hay 2 dormitorios muy amplios y un dormitorio más pequeño que se puede utilizar como habitación de bebé, vestidor o como oficina. También hay un amplio cuarto de baño que se puede decorar completamente según sus propios deseos y gustos. En la 2ª planta hay un gran espacio abuhardillado libremente divisible con preparación para instalar un segundo baño (baño en suite).Sobre el distrito:
Vroondaal es una zona residencial apta para niños situada en el entorno de un parque de la zona natural y recreativa de Madenstein. En las inmediaciones se encuentran la antigua finca de Okenburgh, el centro deportivo cubierto De Uithof, la Escuela Internacional, las dunas y la playa. Situado en el centro en relación con varias autopistas (A4, A12, A13 o A20) y transporte público, a pocos minutos.Lo que hace que este proyecto sea tan especial es que todas las casas difieren entre sí (a nivel detallado): de hecho, casi ninguna casa es igual. La imagen de las casas viene determinada por la enorme variación. El ladrillo se alterna con ricos detalles, terrazas, marquesinas bellamente diseñadas, amplias estructuras de techo y terrazas.Naturalmente, la sostenibilidad y la eficiencia energética también fueron fundamentales en el diseño de esta casa.¡Es importante saberlo!
- Superficie útil de aproximadamente 174 m² (incluida la ampliación);
- Amplia parcela de aproximadamente 248 m² (a medir definitivamente por el Registro de la Propiedad);
- Ubicación del jardín en el este;
- Ubicado en terrenos arrendados perpetuos;
- Alquiler del terreno de 1.498,18 € al año (valor del terreno 166.464,04 €);
- Período de revisión de cinco años;
- Etiqueta energética A+++;
- Totalmente equipado con instalaciones de aislamiento;
- Acristalamiento completo HR++;
- Sin gas;
- Equipado con una bomba de calor ampliada (de tierra);
- Entrega en Casco (sin accesorios de cocina y baño);
- Totalmente equipado con calefacción por suelo radiante (también en la 2ª planta);
- Paredes divisorias de casas sin anclaje;
- Construido bajo garantía SWK;
- Gran espacio en el ático libremente divisible;
- La 2ª planta está preparada para instalar un segundo baño con inodoro que incluye suministro adicional de agua caliente;
- Equipado con una extensión en la parte trasera de 2,4 m en todo el ancho;
- Puertas correderas de 3 partes en la parte trasera;
- Garaje aislado adjunto;
- Más información, mapas y folleto disponibles (construcción n.º 60, Tipo C1a-sp-b);
- Cualquier devolución del impuesto de transmisiones patrimoniales a favor del vendedor.RENUNCIA
Las impresiones del artista y el video solo proporcionan una impresión del plan. De esto no se puede derivar ningún derecho. Gravin Adalaan 7 te Den Haag - VroondaalI vantaggi della nuova costruzione, senza dover aspettare la consegna! Questa casa bifamiliare con garage di circa 174 mq viene completata a metà gennaio 2024.La consegna è a scafo e quindi hai la possibilità di decorarlo interamente secondo i tuoi desideri. Gli attuali proprietari non hanno risparmiato sull'elettricità. L'elettricità scorre ovunque in casa e l'illuminazione può essere installata. Dalla scatola di distribuzione partono tubi cavi per eventuali pannelli solari e una connessione per il caricabatteria per auto.L'architettura delle case nel quartiere di nuova costruzione "Heeren van Vroondaal" si ispira alla classica costruzione spaziosa dell'Arcipelbuurt, ma con tutti i vantaggi di una casa di nuova costruzione. Si consideri, ad esempio, un'etichetta energetica A+++, il riscaldamento a pavimento su tutti i piani, compreso il controllo di zona per piano, un garage completamente isolato e la casa è completamente priva di gas con una pompa di calore ingrandita. Il grande vantaggio è il vialetto privato che si adatta a due auto.La casa ha una superficie di circa 248 mq e dispone di un ampliamento con porte scorrevoli al piano terra sul lato giardino (est). Data l'altezza della casa e la profondità del giardino, c'è ancora abbastanza sole per sedersi in giardino in estate, ma anche per rinfrescarsi all'ombra.Al 1° piano ci sono 2 camere da letto molto spaziose e una cameretta più piccola che può essere utilizzata come baby room, cabina armadio o come ufficio. C'è anche un ampio bagno che può essere completamente decorato secondo i propri desideri e gusti. Al 2° piano si trova un ampio spazio mansardato liberamente divisibile con predisposizione per l'installazione di un secondo bagno (bagno ensuite).A proposito del quartiere:
Vroondaal è un'area residenziale a misura di bambino situata nei dintorni simili a parchi dell'area naturale e ricreativa di Madestein. Nelle immediate vicinanze si trovano la vecchia tenuta di Ockenburgh, il centro sportivo al coperto De Uithof, la scuola internazionale, le dune e la spiaggia. Situato in posizione centrale rispetto a varie autostrade (A4, A12, A13 o A20) e ai mezzi pubblici, a pochi minuti di distanza.Ciò che rende questo progetto così speciale è che tutte le case sono diverse l'una dall'altra (a livello dettagliato): infatti, quasi nessuna casa è uguale all'altra. L'immagine delle case è determinata dall'enorme variazione. La muratura si alterna a ricchi dettagli, verande, tettoie dal design accattivante, ampie strutture di copertura e verande.Naturalmente, anche la sostenibilità e l'efficienza energetica sono state al centro della progettazione di questa casa.Importante da sapere!
- Superficie utile circa 174 mq (compreso ampliamento);
- Ampio terreno di circa 248 mq (da valutare definitivamente dal Catasto);
- Ubicazione del giardino ad est;
- Situato su un terreno in locazione perpetua;
- Canone di locazione del terreno di € 1.498,18 annui (valore del terreno € 166.464,04);
- Periodo di revisione quinquennale;
- Etichetta energetica A+++;
- Completamente attrezzato con strutture di isolamento;
- Vetri HR++ completi;
- Senza gas;
- Dotato di pompa di calore allargata (a terra);
- Consegna casco (senza accessori per cucina e bagno);
- Completamente attrezzata con riscaldamento a pavimento (anche al 2° piano);
- Pareti divisorie per case senza ancora;
- Costruito in garanzia SWK;
- Ampio spazio sottotetto liberamente divisibile;
- Il 2 ° piano è predisposto per l'installazione di un secondo bagno con servizi igienici con fornitura di acqua calda aggiuntiva;
- Dotato di un'estensione posteriore di 2,4 m su tutta la larghezza;
- Porte scorrevoli in 3 parti nella parte posteriore;
- Annesso garage coibentato;
- Maggiori informazioni, mappe e opuscolo disponibili (costruzione n. 60, tipo C1a-sp-b);
- Eventuale rimborso dell'imposta di trasferimento a favore del venditore.DISCONOSCIMENTO
Le impressioni dell'artista e il video forniscono solo un'idea del piano. Da ciò non può derivare alcun diritto. Gravin Adalaan 7 te Den Haag - VroondaalFördelarna med nybyggnation, utan att behöva vänta på leverans! Detta parhus med garage på ca 174 kvm står klart i mitten av januari 2024.Leveransen är skrov och därför har du möjlighet att inreda den helt efter dina egna önskemål. De nuvarande ägarna har inte sparat på elen. Elen går överallt i huset och belysning kan installeras. Ihåliga rör löper från fördelningsboxen för eventuella solpaneler och en anslutning för billaddaren.Arkitekturen i bostäderna i det nybyggda distriktet "Heeren van Vroondaal" är inspirerad av den klassiska rymliga konstruktionen av Archipelbuurt, men med alla fördelar med ett nybyggt hem. Tänk till exempel på en energimärkning A+++, golvvärme på alla våningsplan inklusive zonstyrning per våningsplan, helisolerat garage och huset är helt gasfritt med en förstorad värmepump. Stor fördel är den privata uppfarten som rymmer två bilar.Huset har en tomtyta på ca 248 kvm och har en tillbyggnad med skjutdörrar på bottenvåningen på trädgårdssidan (öster). Med tanke på husets höjd och trädgårdens djup finns det fortfarande tillräckligt med sol för att sitta i trädgården på sommaren, men också för att svalka sig i skuggan.På 1:a våningen finns 2 mycket rymliga sovrum och ett mindre sovrum som kan användas som babyrum, walk-in-closet eller som kontor. Det finns även ett rymligt badrum som kan inredas helt efter dina egna önskemål och smak. På 2: a våningen finns ett stort fritt delbart vindsutrymme med förberedelse för installation av ett andra badrum (eget badrum).Om stadsdelen:
Vroondaal är ett barnvänligt bostadsområde som ligger i de parkliknande omgivningarna i natur- och rekreationsområdet Madestein. I omedelbar närhet finns den gamla Ockenburgh Estate, inomhussportcentret De Uithof, International School, sanddynerna och stranden. Centralt beläget i förhållande till olika motorvägar (A4, A12, A13 eller A20) och kollektivtrafik, bara några minuter bort.Det som gör det här projektet så speciellt är att alla hem skiljer sig från varandra (på detaljnivå): i själva verket är nästan inget hem det andra likt. Bilden av husen bestäms av den enorma variationen. Murverk varvas med detaljrikedom, verandor, vackert designade skärmtak, rymliga takkonstruktioner och verandor.Naturligtvis var hållbarhet och energieffektivitet också centrala i utformningen av detta hem.Viktigt att veta!
- Användbar yta cirka 174 kvm (inklusive tillbyggnad);
- Rymlig tomt på cirka 248 kvm (ska mätas definitivt av fastighetsregistret);
- Trädgårdsläge i öster;
- Beläget på permanent arrendemark;
- Tomträttsavgäld på 1 498,18 € per år (markvärde 166 464,04 €);
- Granskningsperiod på fem år.
- Energimärkning A+++;
- Fullt utrustad med isoleringsanläggningar;
- Fullt HR++-glas;
- Gasfri;
- Utrustad med en förstorad (mark)värmepump;
- Casco leverans (utan köks- och badrumsinredning);
- Fullt utrustad med golvvärme (även på 2: a våningen);
- Förankringslösa husskiljeväggar;
- Byggd under SWK-garanti;
- Stort fritt delbart vindsutrymme;
- 2: a våningen är förberedd för installation av ett andra badrum med toalett inklusive extra varmvattenförsörjning;
- Utrustad med en förlängning baktill på 2,4 m över hela bredden;
- 3-delade skjutdörrar bak;
- Bifogat isolerat garage;
- Mer information, kartor och broschyr finns (byggnummer 60, Typ C1a-sp-b);
- Eventuell återbetalning av överlåtelseskatt till förmån för säljaren.FRISKRIVNING
Konstnärens intryck och video ger bara ett intryck av planen. Inga rättigheter kan härledas från detta.