USD 997,697
5 bd

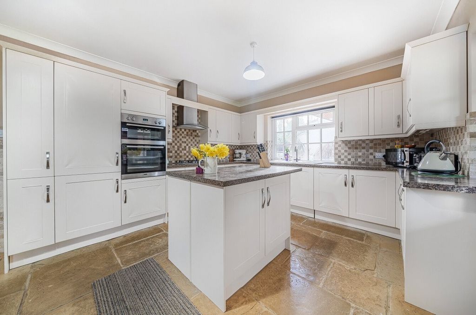
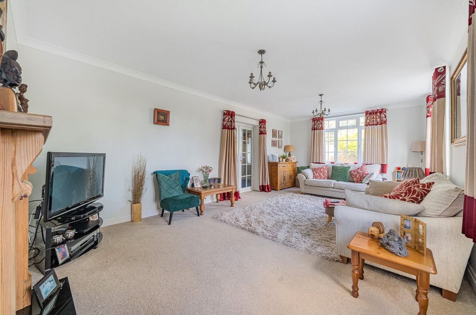
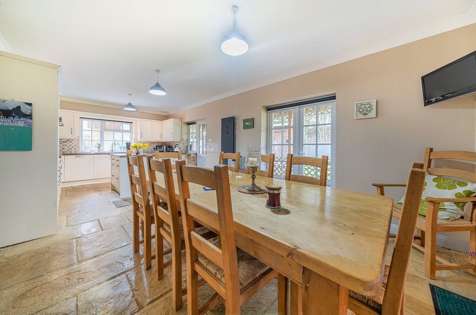
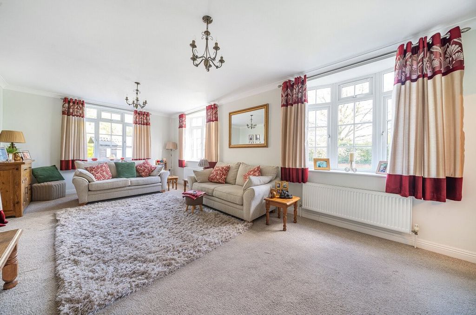

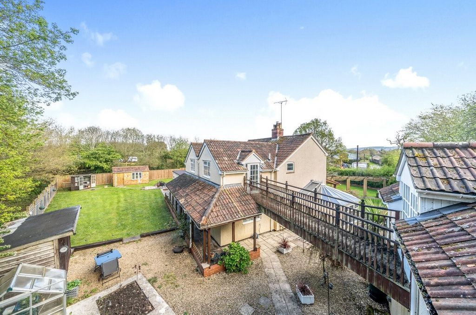
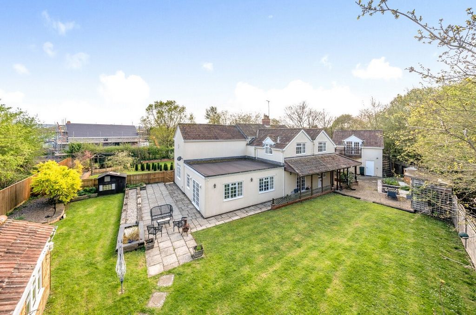
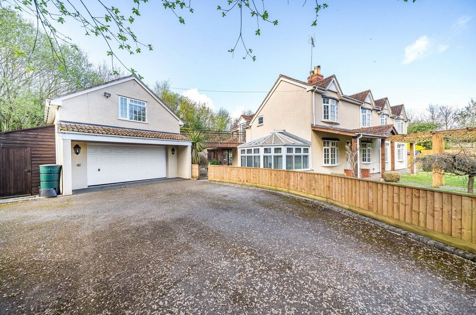
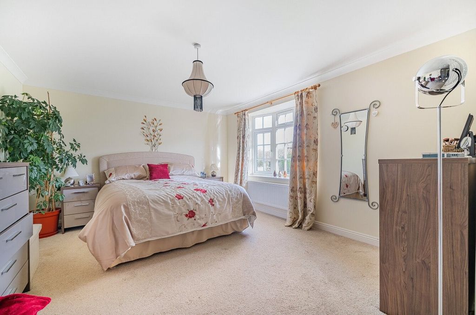
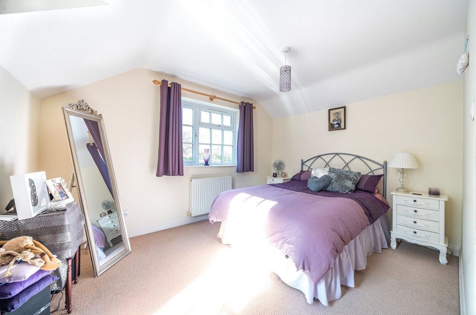
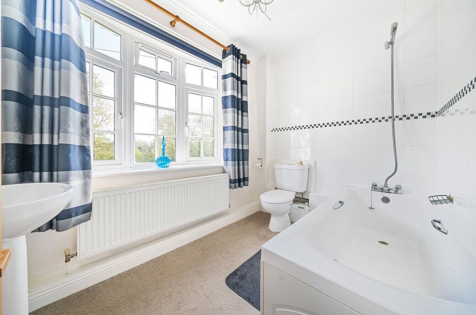
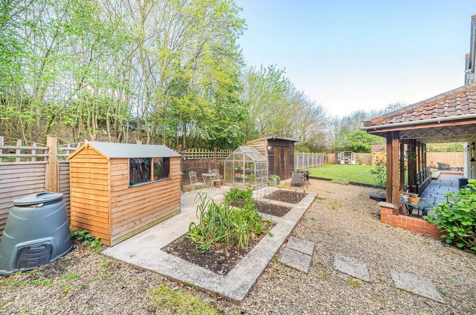
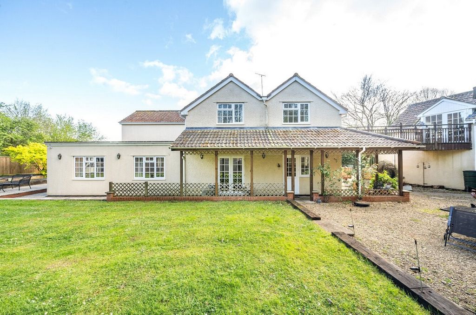
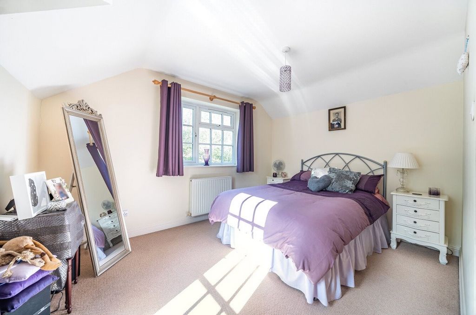
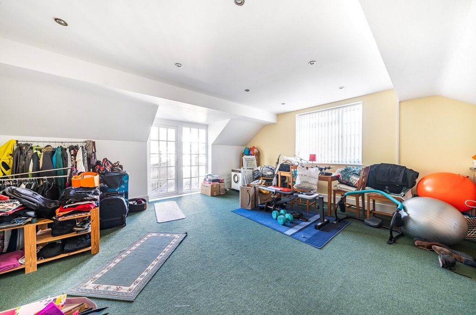
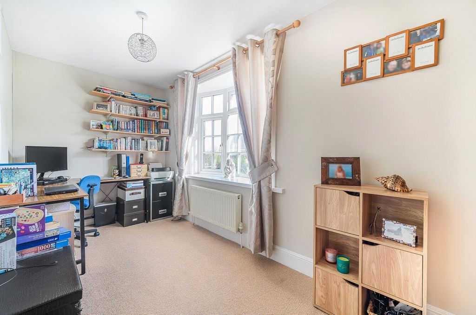
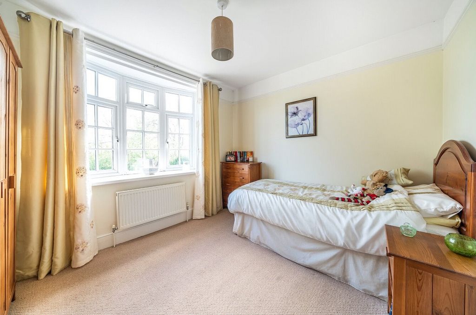





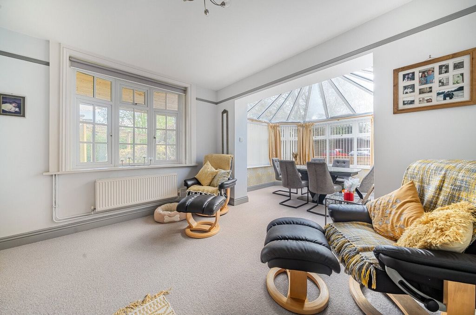

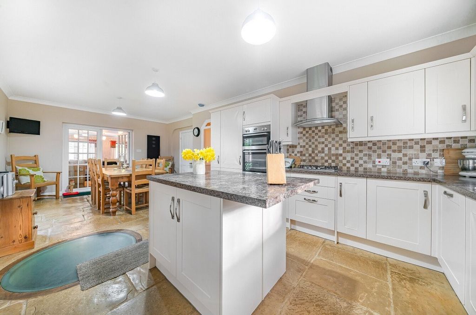
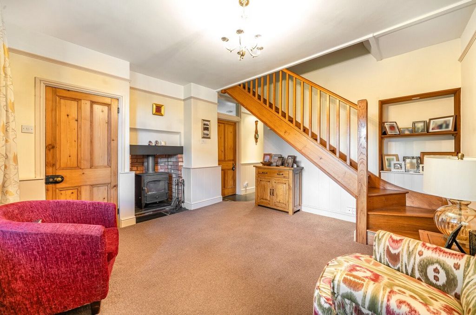
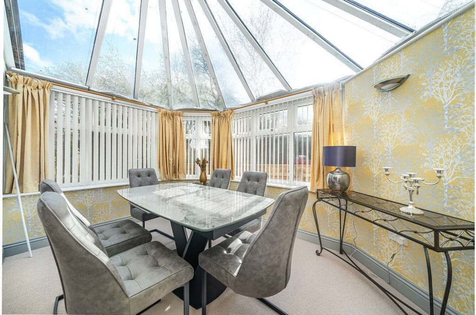

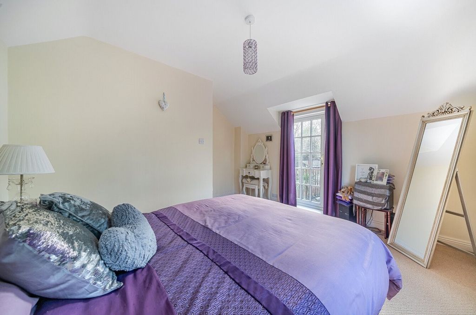
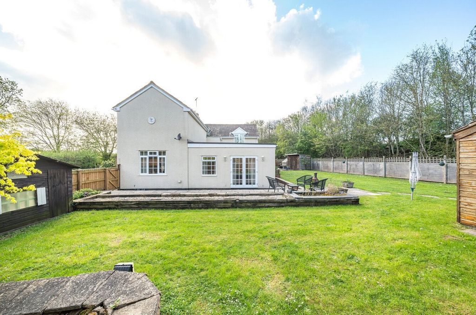


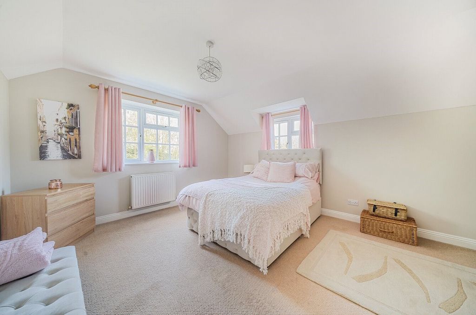

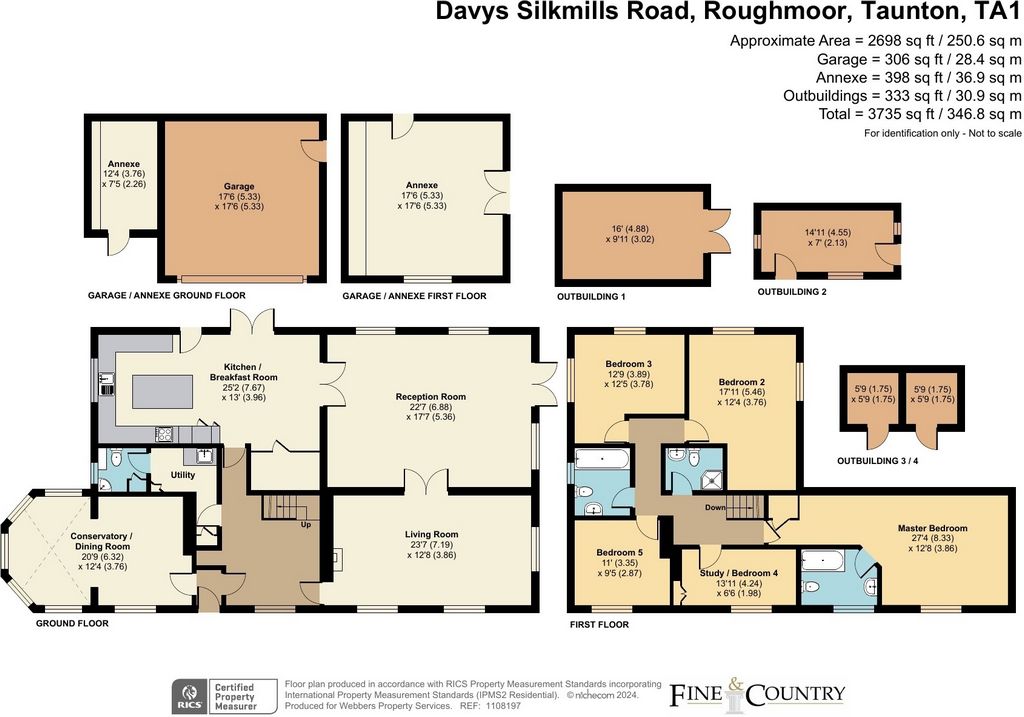


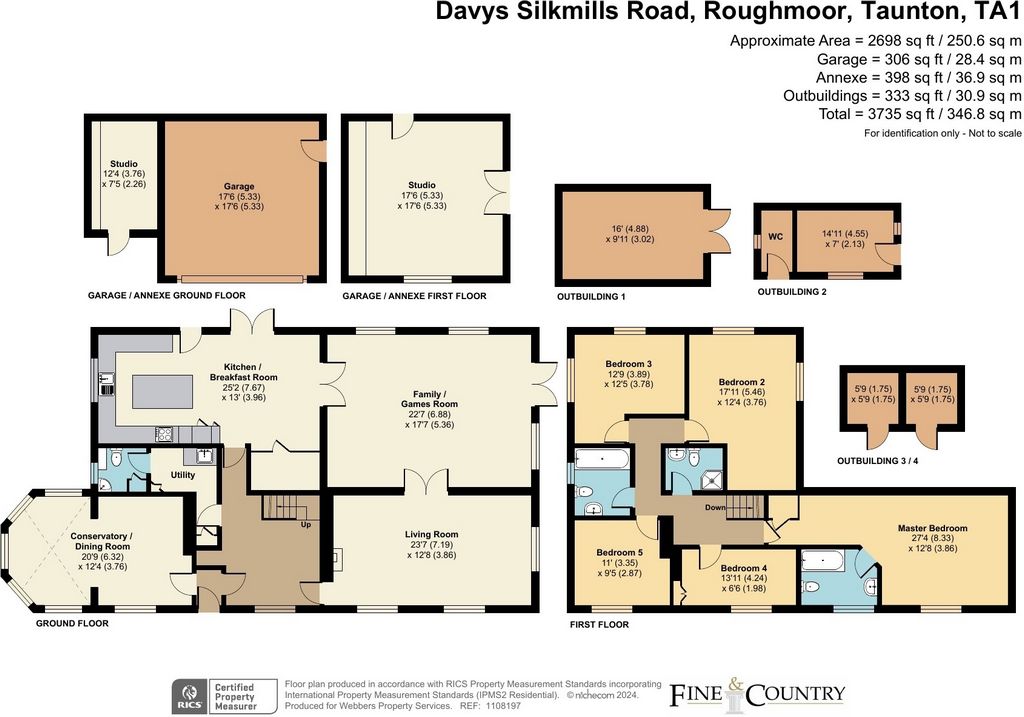
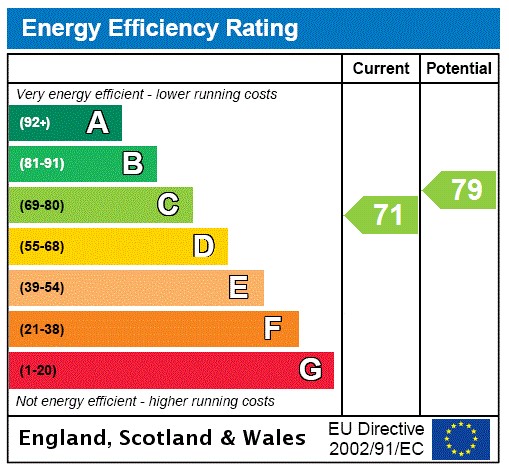
In addition is a useful first floor studio/office (over the double garage) that is accessed via a walkway from the first floor of the house that could (subject to necessary consents) be used as additional living accommodation).
There are a variety of useful garden outbuildings along with ample parking and the double garage.
Tucked away down a no through road just 2 miles from Taunton town centre, Davey’s offers the best of both words with easy access to the Quantock Hills West Somerset Coastline.SELLERS INSIGHT
Daveys has been a much loved home for the last twelve years. It has a countryside fell whilst being within easy reach of the town.
We enjoy the twenty minute walk past Roughmoor Lake and Longrun Meadow into town and just a few minutes from the railway station. It has been the ideal location for commutingSTEP INSIDE
The spacious and versatile living space on the ground floor offers plenty of living choices. A welcoming snug has a wood burner. The large kitchen/dining room sits to the rear of the house with extensive range of units with range of integrated appliances. Double doors and windows open onto the rear garden with a verandah offering protecting from the elements. A walk-in larder cupboard is the ideal finishing touch to the room. Double doors lead to a substantial family/play/games room with plenty of space to use for most pursuits. Double doors open onto the side gardens, directly onto a patio area.
A large sitting room provides an additional area to tuck yourself away, with three windows overlooking the front gardens creating a light an airy feel, overlooking the front gardens. A further reception room opens onto a garden room/conservatory.
There are five generous bedrooms on the first floor. The principle room overlooking the front aspect has an en-suite shower room. There is a further shower room and separate bathroom with roll top bath. One of the guest rooms has ample space to create an additional en-suite if required.
A door from bedroom four opens onto to a walkway that leads to the large studio/hobbies room that sits above the double garage. This room has a range of fitted units, electric heater, window to the front and door leading to an external staircase to the ground floor rear gardens. This room could be adapted to be used as residential accommodation (subject to any necessary consents)STEP OUTSIDEDouble gates open onto a large tarmac driveway with ample parking and turning space. Tucked away in the corner is a useful garden implement shed. A double garage with roller door has an extensive range of fitted storage cupboards. Above the garage is the studio room with external stair case.
Daveys sits in the middle of its 0.38 acre plot of level landscaped gardens enjoying the sun throughout the day. A verandah extends across the front of the house providing shade on sunny days and overlooks lawns with apple and pear trees and ornamental pond in the corner.A side gate opens onto the private enclosed level side and rear gardens that have been designed for outdoor entertaining with large patio area. There is a well-built wooden outbuilding fitted with cupboards and adjoining toilet with hot and cold water and cupboards. There is a dedicated area set aside as a kitchen garden with a variety of additional sheds.SERVICES
Gas and electric heating.
Mains electricity, gas and water.
Private drainage.
We encourage you to check before viewing a property the potential broadband speeds and mobile signal coverage. You can do so by visiting https://checker.ofcom.org.ukDIRECTIONS
Proceed along the A3065, Silk Mills road towards Minehead and take the turning on the right to signposted to Roughmoor (just before the park& ride). Daveys is the first property on the left hand side.Sitting in grounds of 0.38 acre of private gardens this charming home has five bedrooms three bathrooms, plus variety of flexible reception rooms making it ideal for families and entertaining.
In addition is a useful first floor studio/office (over the double garage) that is accessed via a walkway from the first floor of the house that could (subject to necessary consents) be used as additional living accommodation).
There are a variety of useful garden outbuildings along with ample parking and the double garage.
Tucked away down a no through road just 2 miles from Taunton town centre, Davey’s offers the best of both words with easy access to the Quantock Hills West Somerset Coastline. View more View less Położony na terenie o powierzchni 0,38 akra prywatnych ogrodów, ten uroczy dom ma pięć sypialni, trzy łazienki, a także wiele elastycznych pokoi recepcyjnych, dzięki czemu jest idealny dla rodzin i rozrywki. Ponadto na pierwszym piętrze znajduje się przydatne studio/biuro (nad podwójnym garażem), do którego można dostać się chodnikiem z pierwszego piętra domu, które może (pod warunkiem uzyskania niezbędnych zgód) być wykorzystywane jako dodatkowe mieszkanie). Do dyspozycji Gości jest wiele przydatnych budynków gospodarczych wraz z dużym parkingiem i podwójnym garażem. Położony przy drodze bez przejazdu, zaledwie 2 mile od centrum miasta Taunton, Davey's oferuje to, co najlepsze z obu słów z łatwym dostępem do wybrzeża Quantock Hills West Somerset. Daveys jest bardzo kochanym domem od dwunastu lat. Ma wiejski upadek, a jednocześnie jest w niewielkiej odległości od miasta. Cieszymy się dwudziestominutowym spacerem obok jeziora Roughmoor i Longrun Meadow do miasta i zaledwie kilka minut od dworca kolejowego. Jest to idealne miejsce na dojazdy do pracy STEP INSIDE Przestronna i wszechstronna przestrzeń mieszkalna na parterze oferuje wiele możliwości mieszkaniowych. Przytulny przytulny pokój wyposażony jest w palnik opalany drewnem. Duża kuchnia/jadalnia znajduje się z tyłu domu z szeroką gamą jednostek z szeregiem zintegrowanych urządzeń. Podwójne drzwi i okna otwierają się na tylny ogród z werandą chroniącą przed żywiołami. Szafka na spiżarnię jest idealnym wykończeniem pomieszczenia. Podwójne drzwi prowadzą do dużego pokoju rodzinnego/zabaw/gier z dużą ilością miejsca do wykorzystania na większość zajęć. Podwójne drzwi otwierają się na boczne ogrody, bezpośrednio na patio. Duży salon zapewnia dodatkową przestrzeń do schowania się, z trzema oknami wychodzącymi na ogrody frontowe, tworząc lekką i przestronną atmosferę, z widokiem na ogrody frontowe. Kolejna sala recepcyjna otwiera się na pokój ogrodowy/oranżerię. Na pierwszym piętrze znajduje się pięć obszernych sypialni. W głównym pokoju z widokiem na frontową część znajduje się łazienka z prysznicem. Do dyspozycji Gości jest również łazienka z prysznicem i oddzielna łazienka z wanną. Jeden z pokoi gościnnych ma wystarczająco dużo miejsca, aby w razie potrzeby stworzyć dodatkową łazienkę. Drzwi z czwartej sypialni otwierają się na chodnik, który prowadzi do dużego pokoju studyjnego/hobbystycznego, który znajduje się nad podwójnym garażem. Pokój ten wyposażony jest w szereg zabudowanych szafek, grzejnik elektryczny, okno od frontu i drzwi prowadzące do zewnętrznych schodów prowadzących do tylnych ogrodów na parterze. Pomieszczenie to może być przystosowane do użytku mieszkalnego (pod warunkiem uzyskania wszelkich niezbędnych zgód) WYJŚCIE NA ZEWNĄTRZ Podwójne bramy otwierają się na duży asfaltowy podjazd z dużym parkingiem i miejscem do skrętu. W rogu schowana jest przydatna szopa na narzędzia ogrodowe. Garaż dwustanowiskowy z bramą rolowaną posiada szeroką gamę szafek do przechowywania. Nad garażem znajduje się pokój typu studio z zewnętrzną klatką schodową. Daveys znajduje się pośrodku działki o powierzchni 0,38 akra z równymi ogrodami krajobrazowymi, ciesząc się słońcem przez cały dzień. Weranda rozciąga się od frontu domu, zapewniając cień w słoneczne dni i wychodzi na trawniki z jabłoniami i gruszami oraz ozdobnym stawem w rogu. Boczna brama otwiera się na prywatne, zamknięte ogrody boczne i tylne, które zostały zaprojektowane do rozrywki na świeżym powietrzu z dużym patio. Do dyspozycji gości jest dobrze zbudowana drewniana oficyna wyposażona w szafki i przylegającą do niej toaletę z ciepłą i zimną wodą oraz szafki. Do dyspozycji Gości jest wydzielony teren przeznaczony na ogród kuchenny z wieloma dodatkowymi szopami. USŁUGI Ogrzewanie gazowe i elektryczne. Sieć elektryczna, gaz i woda. Prywatny drenaż. Zachęcamy do sprawdzenia przed obejrzeniem nieruchomości potencjalnych prędkości szerokopasmowych i zasięgu sygnału komórkowego. Możesz to zrobić, odwiedzając https://checker.ofcom.org.uk DOJAZD Jedź drogą A3065, Silk Mills w kierunku Minehead i skręć w prawo do Roughmoor (tuż przed park& ride). Daveys to pierwsza nieruchomość po lewej stronie. Położony na terenie o powierzchni 0,38 akra prywatnych ogrodów, ten uroczy dom ma pięć sypialni, trzy łazienki, a także wiele elastycznych pokoi recepcyjnych, dzięki czemu jest idealny dla rodzin i rozrywki. Ponadto na pierwszym piętrze znajduje się przydatne studio/biuro (nad podwójnym garażem), do którego można dostać się chodnikiem z pierwszego piętra domu, które może (pod warunkiem uzyskania niezbędnych zgód) być wykorzystywane jako dodatkowe mieszkanie). Do dyspozycji Gości jest wiele przydatnych budynków gospodarczych wraz z dużym parkingiem i podwójnym garażem. Położony przy drodze bez przejazdu, zaledwie 2 mile od centrum miasta Taunton, Davey's oferuje to, co najlepsze z obu słów z łatwym dostępem do wybrzeża Quantock Hills West Somerset. Sitting in grounds of 0.38 acre of private gardens this charming home has five bedrooms three bathrooms, plus variety of flexible reception rooms making it ideal for families and entertaining.
In addition is a useful first floor studio/office (over the double garage) that is accessed via a walkway from the first floor of the house that could (subject to necessary consents) be used as additional living accommodation).
There are a variety of useful garden outbuildings along with ample parking and the double garage.
Tucked away down a no through road just 2 miles from Taunton town centre, Davey’s offers the best of both words with easy access to the Quantock Hills West Somerset Coastline.SELLERS INSIGHT
Daveys has been a much loved home for the last twelve years. It has a countryside fell whilst being within easy reach of the town.
We enjoy the twenty minute walk past Roughmoor Lake and Longrun Meadow into town and just a few minutes from the railway station. It has been the ideal location for commutingSTEP INSIDE
The spacious and versatile living space on the ground floor offers plenty of living choices. A welcoming snug has a wood burner. The large kitchen/dining room sits to the rear of the house with extensive range of units with range of integrated appliances. Double doors and windows open onto the rear garden with a verandah offering protecting from the elements. A walk-in larder cupboard is the ideal finishing touch to the room. Double doors lead to a substantial family/play/games room with plenty of space to use for most pursuits. Double doors open onto the side gardens, directly onto a patio area.
A large sitting room provides an additional area to tuck yourself away, with three windows overlooking the front gardens creating a light an airy feel, overlooking the front gardens. A further reception room opens onto a garden room/conservatory.
There are five generous bedrooms on the first floor. The principle room overlooking the front aspect has an en-suite shower room. There is a further shower room and separate bathroom with roll top bath. One of the guest rooms has ample space to create an additional en-suite if required.
A door from bedroom four opens onto to a walkway that leads to the large studio/hobbies room that sits above the double garage. This room has a range of fitted units, electric heater, window to the front and door leading to an external staircase to the ground floor rear gardens. This room could be adapted to be used as residential accommodation (subject to any necessary consents)STEP OUTSIDEDouble gates open onto a large tarmac driveway with ample parking and turning space. Tucked away in the corner is a useful garden implement shed. A double garage with roller door has an extensive range of fitted storage cupboards. Above the garage is the studio room with external stair case.
Daveys sits in the middle of its 0.38 acre plot of level landscaped gardens enjoying the sun throughout the day. A verandah extends across the front of the house providing shade on sunny days and overlooks lawns with apple and pear trees and ornamental pond in the corner.A side gate opens onto the private enclosed level side and rear gardens that have been designed for outdoor entertaining with large patio area. There is a well-built wooden outbuilding fitted with cupboards and adjoining toilet with hot and cold water and cupboards. There is a dedicated area set aside as a kitchen garden with a variety of additional sheds.SERVICES
Gas and electric heating.
Mains electricity, gas and water.
Private drainage.
We encourage you to check before viewing a property the potential broadband speeds and mobile signal coverage. You can do so by visiting https://checker.ofcom.org.ukDIRECTIONS
Proceed along the A3065, Silk Mills road towards Minehead and take the turning on the right to signposted to Roughmoor (just before the park& ride). Daveys is the first property on the left hand side.Sitting in grounds of 0.38 acre of private gardens this charming home has five bedrooms three bathrooms, plus variety of flexible reception rooms making it ideal for families and entertaining.
In addition is a useful first floor studio/office (over the double garage) that is accessed via a walkway from the first floor of the house that could (subject to necessary consents) be used as additional living accommodation).
There are a variety of useful garden outbuildings along with ample parking and the double garage.
Tucked away down a no through road just 2 miles from Taunton town centre, Davey’s offers the best of both words with easy access to the Quantock Hills West Somerset Coastline.