USD 595,000
USD 865,000
USD 634,900
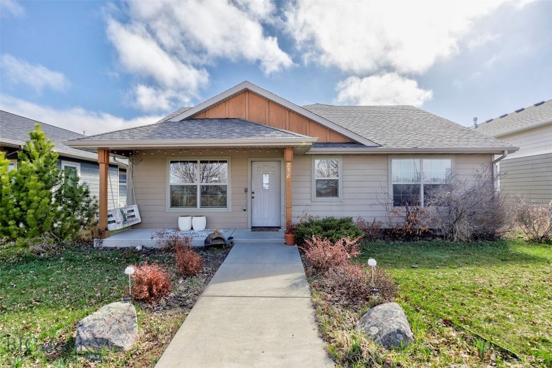
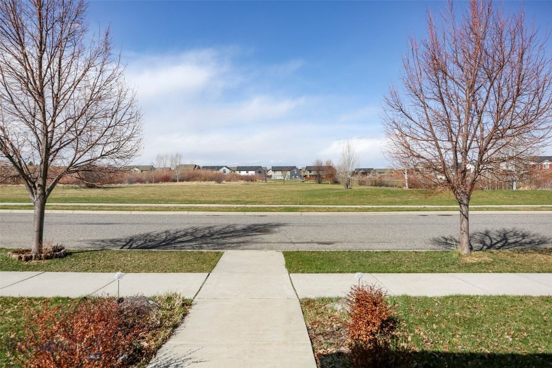
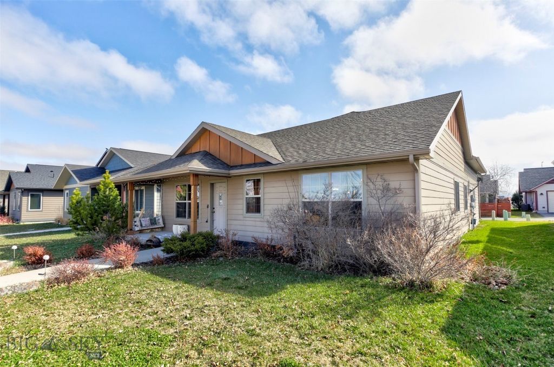
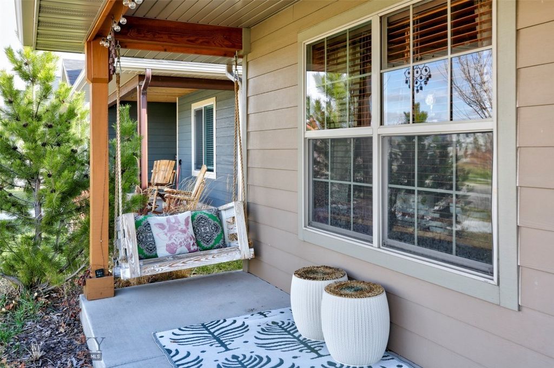



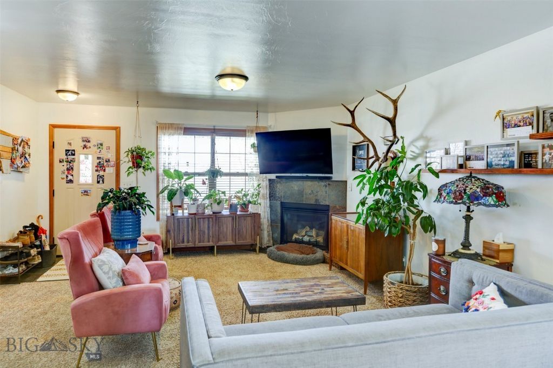


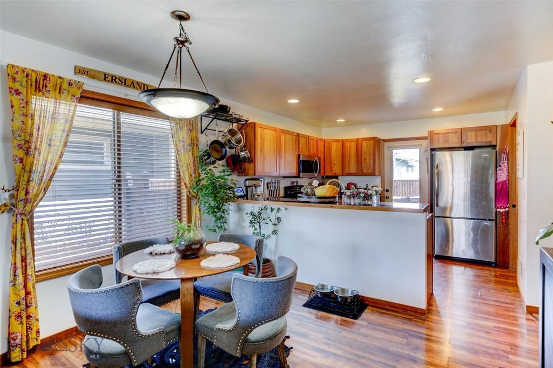

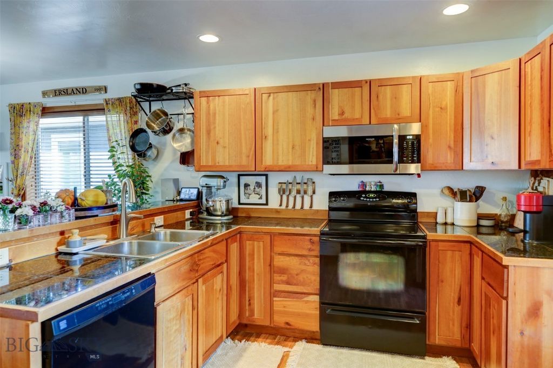

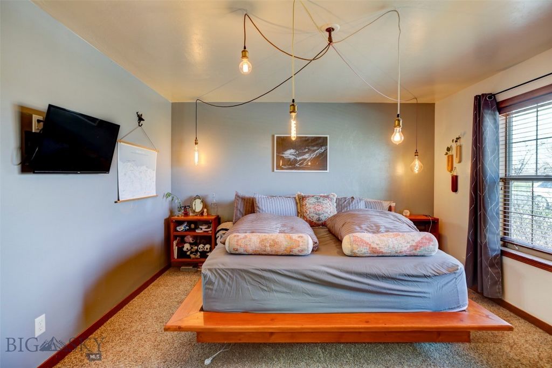
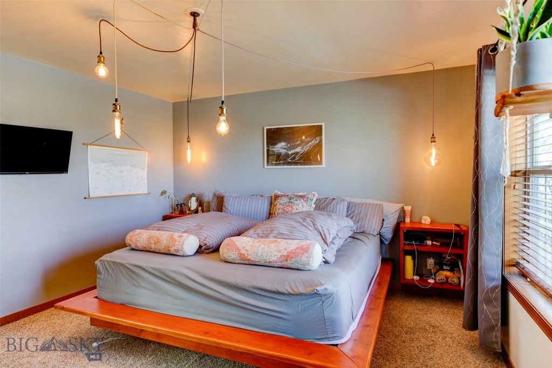
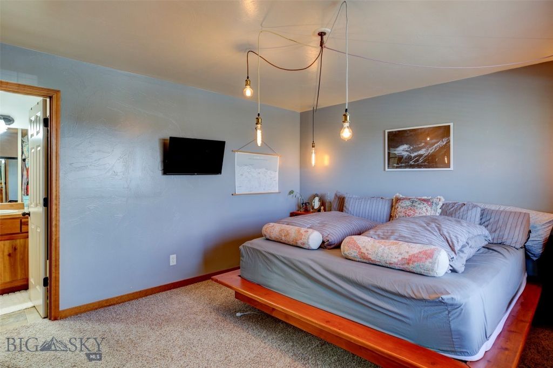


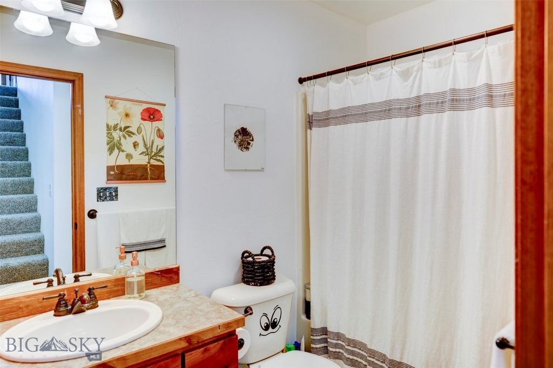
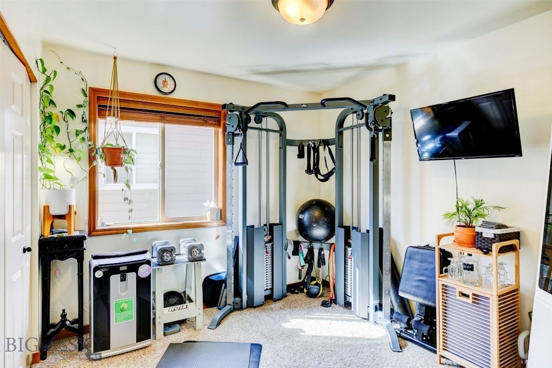

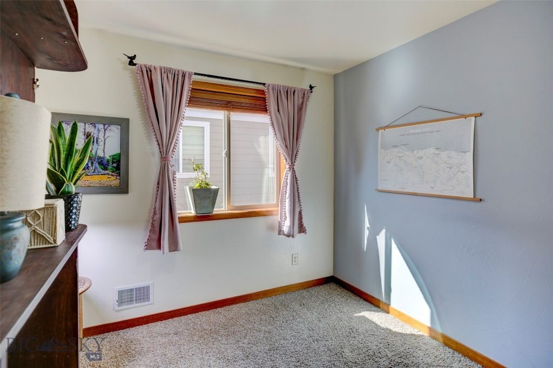
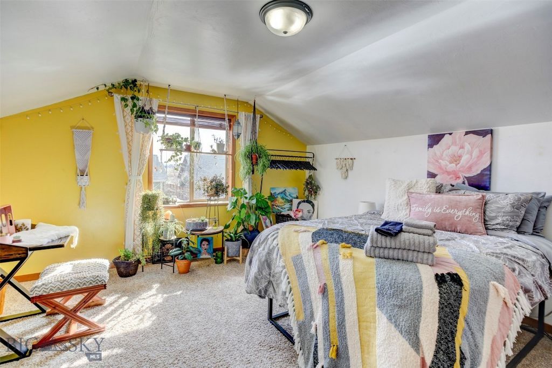

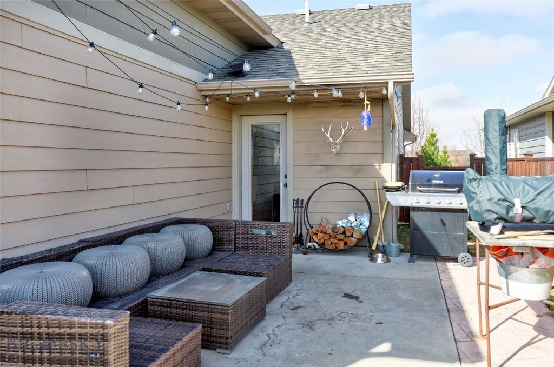
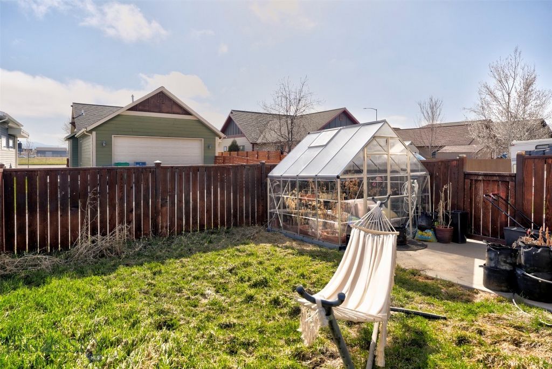
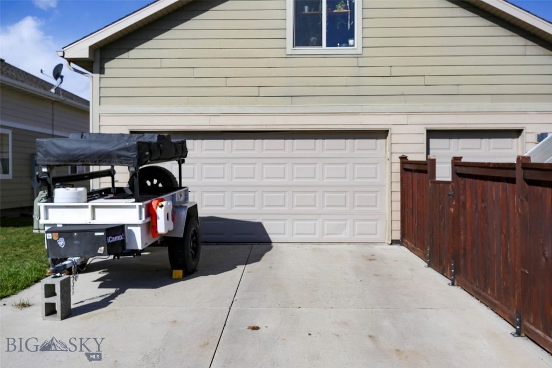


Features:
- Garage View more View less Dieses Haus mit vier Schlafzimmern und zwei Bädern liegt in einer ruhigen Straße in der begehrten Flanders Creek Subdivision gegenüber einem 11 Hektar großen Gemeindepark mit Wegesystem und einem Teich und nur wenige Minuten von der neuen Gallatin High School entfernt. Im Inneren gibt es ein offenes Wohnzimmer mit Kamin, viel Platz für einen Essbereich und eine Küche mit Kirschholzschränken, Granitfliesen und einer Tür, die sich zum privaten Hinterhof öffnet. Die private Master-Suite im ersten Stock verfügt über ein Badezimmer mit Doppelwaschbecken und einen geräumigen begehbaren Kleiderschrank. Mit zwei zusätzlichen Schlafzimmern und einem weiteren Badezimmer im Erdgeschoss bietet dieses Haus auf Wunsch ein einstöckiges Wohnen. Im Obergeschoss befindet sich ein großer 280 Quadratmeter großer Bonusraum, der als Unterhaltungsbereich, Heimbüro oder zusätzliches Schlafzimmer dienen kann. Dieses Haus ist auf komfortable Praktikabilität ausgelegt, verfügt über einen anpassungsfähigen Grundriss und nutzt den Raum effizient. Die überdachte Veranda blickt über den angelegten Hof auf den grasbewachsenen Park und ist der perfekte Ort, um Ihren Morgen mit einem Kaffee zu beginnen oder sich nach einem langen Tag zu entspannen, während die private Terrasse im komplett eingezäunten Hinterhof der perfekte Ort für Unterhaltung ist. Dieses gut gebaute, gepflegte Haus aus dem Jahr 2010 verfügt auch über eine geräumige Garage für 3 Autos mit ausreichend Stauraum. Günstig gelegen in der Nähe des 100 Hektar großen Gallatin County Regional Park und verschiedener Einkaufsmöglichkeiten und Restaurants, ist dieses Haus für einfaches Leben und Zugänglichkeit konzipiert.
Features:
- Garage Расположенный на тихой улице в престижном районе Фландерс-Крик, этот дом с четырьмя спальнями и двумя ванными комнатами находится напротив общественного парка площадью 11 акров с системой троп и прудом и в нескольких минутах ходьбы от новой средней школы Галлатина. Внутри есть гостиная открытой планировки с камином, много места для обеденной зоны и кухня с вишневыми шкафами, столешницами из гранитной плитки и дверью, которая открывается на частный задний двор. В частной главной спальне на втором этаже есть ванная комната с двойной раковиной и просторная гардеробная. С дополнительными двумя спальнями и еще одной ванной комнатой внизу, этот дом предлагает проживание на одном этаже при желании. Наверху большая бонусная комната площадью 280 квадратных футов может служить развлекательной зоной, домашним офисом или дополнительной спальней. Построенный для комфортной практичности, этот дом имеет адаптируемую планировку и эффективно использует пространство. Крытое крыльцо выходит на ландшафтный двор и травянистый парк и является идеальным местом, чтобы начать утро с кофе или расслабиться после долгого дня, в то время как частный внутренний дворик на полностью огороженном заднем дворе - идеальное место для развлечений. Этот хорошо построенный, ухоженный дом 2010 года также может похвастаться просторным гаражом на 3 машины для вместительного хранения. Этот дом, удобно расположенный рядом с региональным парком округа Галлатин площадью 100 акров и различными магазинами и ресторанами, создан для удобства проживания и доступности.
Features:
- Garage Located on a quiet street in the desirable Flanders Creek Subdivision, this four bedroom, two bath home is opposite an 11-acre community park with trail system and a pond and minutes away from the new Gallatin High School. Inside, there's an open plan living room with fireplace, plenty of space for a dining area and a kitchen with cherry cabinets, granite tile counters and a door that opens out to the private back yard. The first-floor, private master suite has a double sink bathroom and a spacious walk-in closet. With an additional two bedrooms and another full bathroom downstairs, this home offers single floor living if desired. Upstairs, a large 280-square-foot bonus room can serve as an entertainment area, home office, or extra bedroom. Built for comfortable practicality, this house features an adaptable floor plan and makes efficient use of space. The covered front porch looks out over the landscaped yard to the grassy park and is the perfect place to start your morning with coffee or unwind after a long day, while the private patio in the completely fenced backyard is the perfect spot for entertaining. This well built, well maintained 2010 home also boasts a spacious 3-car garage for ample storage. Conveniently located near the 100-acre Gallatin County Regional Park, and various shopping and dining options, this home is crafted for ease of living and accessibility.
Features:
- Garage Ubicado en una calle tranquila en la deseable subdivisión de Flanders Creek, esta casa de cuatro dormitorios y dos baños se encuentra frente a un parque comunitario de 11 acres con sistema de senderos y un estanque y a minutos de distancia de la nueva escuela secundaria Gallatin. En el interior, hay una sala de estar de planta abierta con chimenea, mucho espacio para un comedor y una cocina con gabinetes de cerezo, encimeras de azulejos de granito y una puerta que se abre al patio trasero privado. La suite principal privada del primer piso tiene un baño con lavabo doble y un amplio vestidor. Con dos dormitorios adicionales y otro baño completo en la planta baja, esta casa ofrece una sola planta si lo desea. En el piso de arriba, una gran sala adicional de 280 pies cuadrados puede servir como área de entretenimiento, oficina en casa o dormitorio adicional. Construida para una practicidad cómoda, esta casa cuenta con un plano de planta adaptable y hace un uso eficiente del espacio. El porche delantero cubierto tiene vistas al patio ajardinado hasta el parque cubierto de hierba y es el lugar perfecto para comenzar la mañana con un café o relajarse después de un largo día, mientras que el patio privado en el patio trasero completamente cercado es el lugar perfecto para el entretenimiento. Esta casa de 2010 bien construida y bien mantenida también cuenta con un amplio garaje para 3 autos para un amplio espacio de almacenamiento. Convenientemente ubicado cerca del Parque Regional del Condado de Gallatin de 100 acres y varias opciones de tiendas y restaurantes, esta casa está diseñada para facilitar la vida y la accesibilidad.
Features:
- Garage Située dans une rue calme dans le lotissement souhaitable de Flanders Creek, cette maison de quatre chambres et deux salles de bain se trouve en face d’un parc communautaire de 11 acres avec un réseau de sentiers et un étang et à quelques minutes de la nouvelle école secondaire Gallatin. À l’intérieur, il y a un salon ouvert avec cheminée, beaucoup d’espace pour une salle à manger et une cuisine avec des armoires en cerisier, des comptoirs en carreaux de granit et une porte qui s’ouvre sur la cour arrière privée. La suite parentale privée du premier étage dispose d’une salle de bains à double lavabo et d’un spacieux dressing. Avec deux chambres supplémentaires et une autre salle de bain complète au rez-de-chaussée, cette maison offre un salon de plain-pied si vous le souhaitez. À l’étage, une grande pièce bonus de 280 pieds carrés peut servir d’espace de divertissement, de bureau à domicile ou de chambre supplémentaire. Construite pour être confortable et pratique, cette maison dispose d’un plan d’étage adaptable et d’une utilisation efficace de l’espace. Le porche couvert donne sur la cour paysagée du parc herbeux et est l’endroit idéal pour commencer votre matinée avec un café ou vous détendre après une longue journée, tandis que le patio privé dans l’arrière-cour entièrement clôturée est l’endroit idéal pour se divertir. Cette maison de 2010 bien construite et bien entretenue dispose également d’un spacieux garage pour 3 voitures pour un grand rangement. Idéalement située à proximité du parc régional du comté de Gallatin de 100 acres et de divers magasins et restaurants, cette maison est conçue pour faciliter la vie et l’accessibilité.
Features:
- Garage Położony przy cichej ulicy w pożądanej dzielnicy Flanders Creek, ten dom z czterema sypialniami i dwiema łazienkami znajduje się naprzeciwko 11-hektarowego parku społecznościowego z systemem szlaków i stawem oraz kilka minut od nowej szkoły średniej Gallatin. Wewnątrz znajduje się salon na otwartym planie z kominkiem, dużo miejsca na jadalnię i kuchnię z wiśniowymi szafkami, granitowymi blatami i drzwiami, które otwierają się na prywatne podwórko. Na pierwszym piętrze znajduje się prywatny apartament główny z podwójną umywalką i przestronną garderobą. Z dodatkowymi dwiema sypialniami i kolejną łazienką na dole, ten dom oferuje mieszkanie na jednym piętrze w razie potrzeby. Na piętrze znajduje się duży pokój bonusowy o powierzchni 280 stóp kwadratowych, który może służyć jako strefa rozrywki, domowe biuro lub dodatkowa sypialnia. Zbudowany z myślą o wygodnej praktyczności, ten dom ma regulowany plan piętra i efektywnie wykorzystuje przestrzeń. Zadaszona weranda wychodzi na zagospodarowane podwórko na trawiasty park i jest idealnym miejscem na rozpoczęcie poranka przy kawie lub relaks po długim dniu, a prywatne patio na całkowicie ogrodzonym podwórku jest idealnym miejscem na rozrywkę. Ten dobrze zbudowany, dobrze utrzymany dom z 2010 roku może pochwalić się również przestronnym garażem na 3 samochody, który zapewnia dużo miejsca do przechowywania. Dogodnie zlokalizowany w pobliżu 100-hektarowego Parku Regionalnego Hrabstwa Gallatin oraz różnych sklepów i restauracji, ten dom został stworzony z myślą o łatwości życia i dostępności.
Features:
- Garage