USD 332,764
USD 477,678
USD 369,261
USD 402,538
USD 332,764
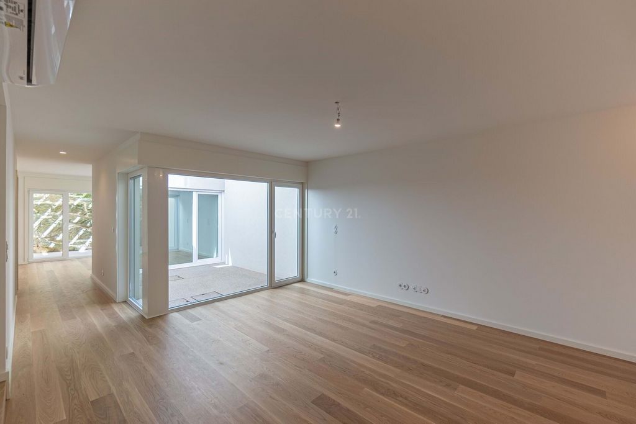


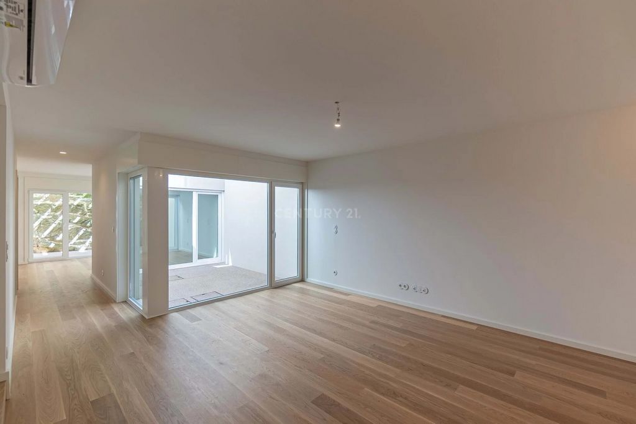








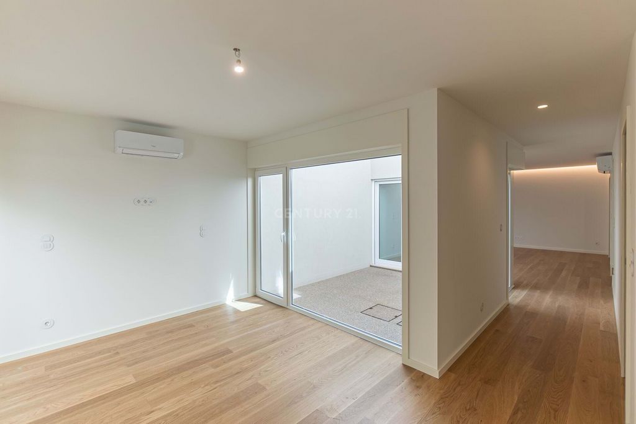
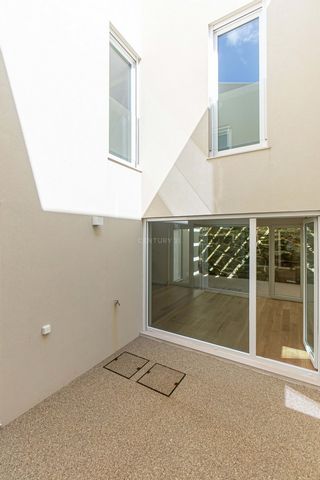
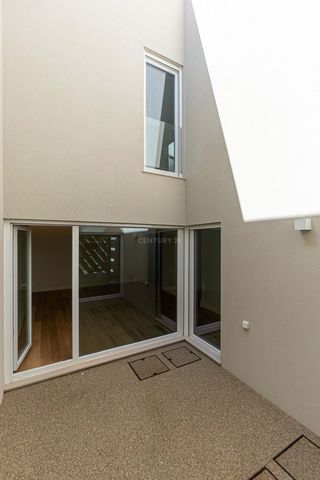
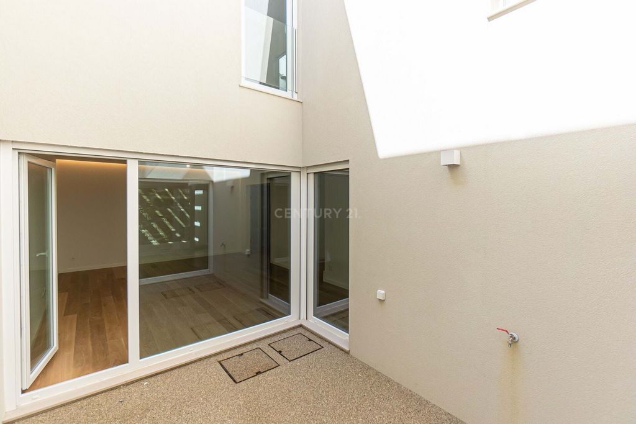
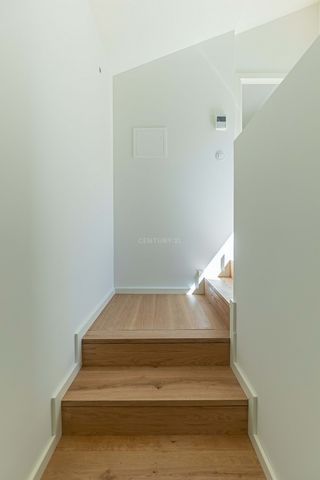

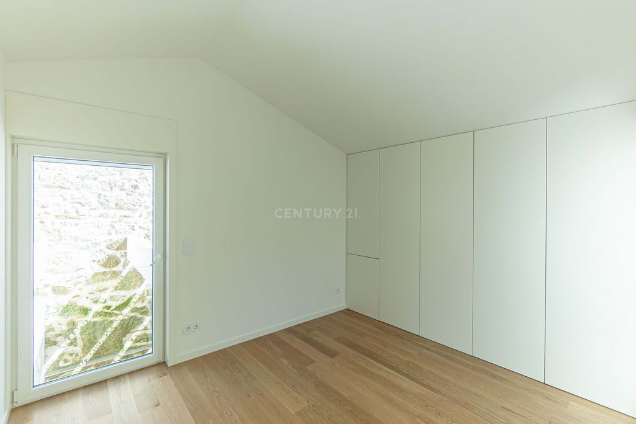




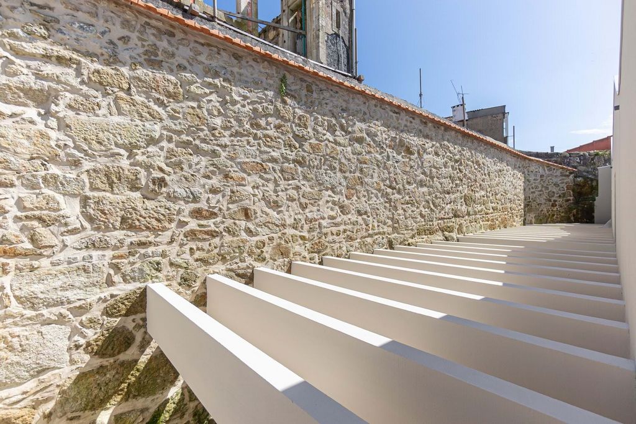


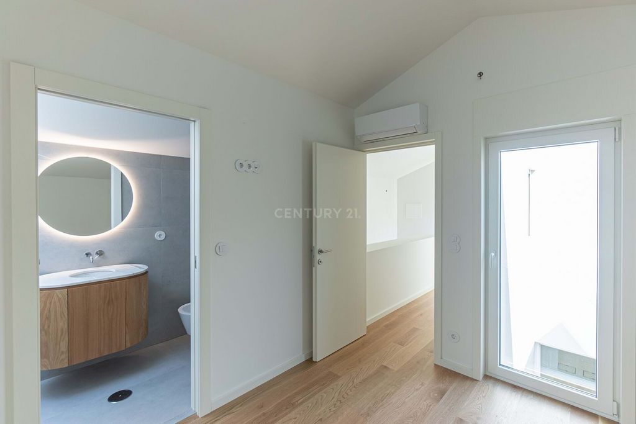

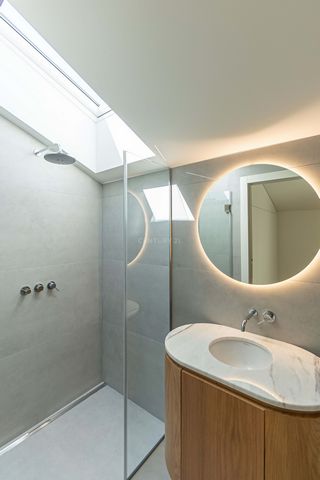
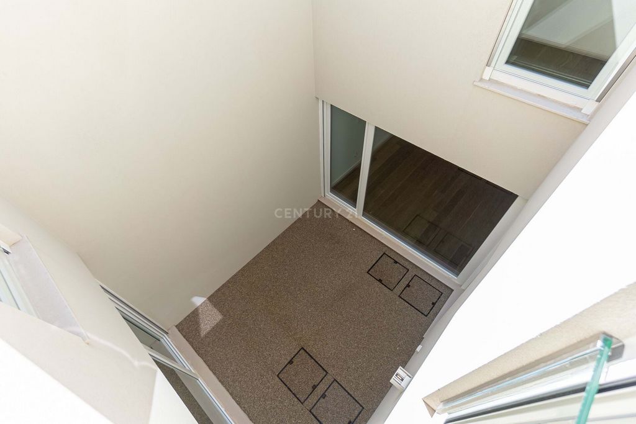
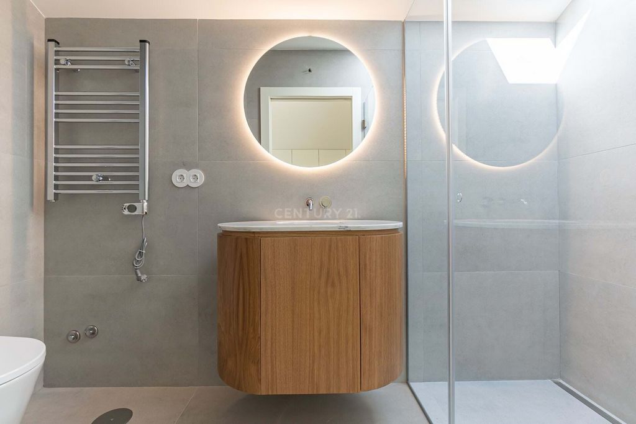


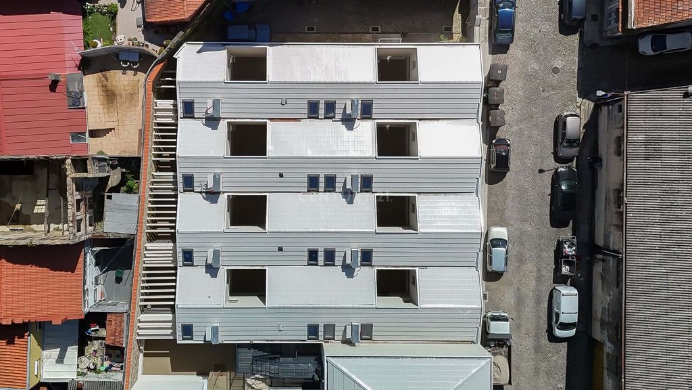


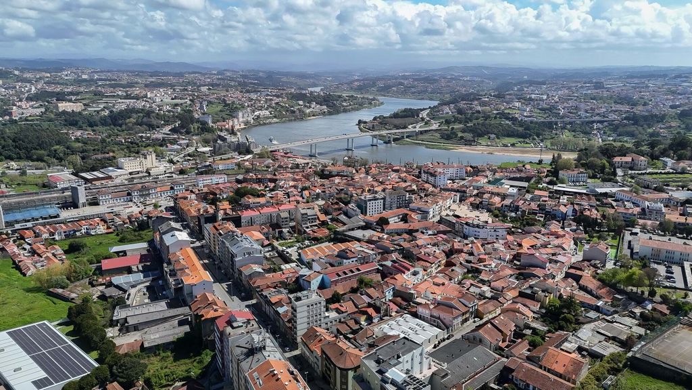




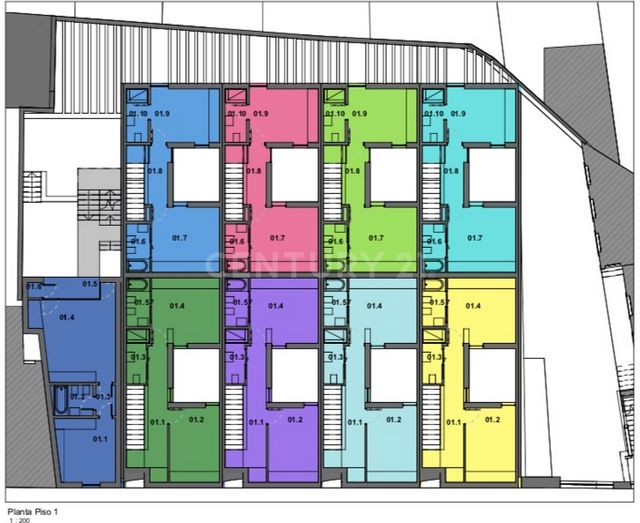
All of them include two patios that vary between 13sqm and 19sqm.With a great focus on natural light, the project was developed with the creation of patios in the southernmost area of the residences, thus ensuring high quality natural lighting throughout the year and enhancing a relationship with the exterior of the spaces they serve.The Factory - Residences Campanhã stands out at first sight for its exterior architecture inspired by the industrial context of the previously existing building on the site. Tax benefits:
- ARU ZonePayment conditions:
- 35% CPCV
- 65% DeedCompletion of the construction
- April 2024Finishings MapGENERAL
Structure of the houses in Reinforced Concrete
Roof in Lógica Plana ceramic tile in "Glaciar" colour
Ceramic tile 15x15cm, white 2300 mate, ARQUITECTOS brand or equivalent, in the laundry rooms
Façade coating in ETIC's system with 6cm thickness
PVC frameworks with thermal cut and double glass
External draining pavement with aggregate of natural stone aggregate, Pavidren type
Interior coverings in lacquered MDF
Walls and ceilings of common areas with painted finishing
Interior staircase cladding in Oak wood
Velux skylights or equivalent
Split system air conditioning in bedrooms and living room
Sanitary water heating system with high performance heat pump
Pre-installation of photovoltaic panels
Installation of LED lights in kitchens and bathrooms LIVING ROOM AND KITCHEN
Multi-layer Oak wood flooring
Kitchen cabinet with frontally lined in lacquered MDF and kitchen countertop in natural stone
Kitchen mixer, OFA or equivalent brand, Stillo model, chrome finish
Stainless steel 40x40cm sink
Domestic appliances brand ZANUSSI or equivalent
Ceilings in plasterboard BATH ROOMS
Floor tiles 60x60cm, and walls 60x120cm, ESSENTIAL PERLA, matt finish, grey colour, Etile brand or equivalent
Ceilings in water-repellent plasterboard
Ceiling painted with white acrylic paint
Bathroom unit in lacquered MDF with natural stone top
Built-in washbasin, Valadares or equivalent, Nice model, white colour
Washbasin, bidet and shower mixer, OFA or equivalent brand, Slim model, chrome finish
Pre-assembled support structure for bidets and suspended toilets, OLI or equivalent with SLIM dual flush chrome plated control panels
Bidet and suspended toilet with concealed fixing, Sanindusa or equivalent model Urb.y, white colour
Shower tray, executed on site with Geberit CleanLine or equivalent shower tray, with floor drainage, stainless steel structure and brushed stainless steel surface
Shower trays in laminated glass, 8mm thick (4+4) BEDROOMS
Floors in multi-layer Oak wood flooring
Ceilings in plasterboard
Walls and ceiling painted with acrylic paint
Wardrobe fronts in lacquered MDF, with interior finished in Linen View more View less T2 Duplex avec 112m2 et deux patios de 16m2 au totalLes duplex T2, dont la surface intérieure varie de 92 à 117 m2, sont répartis sur deux étages (étage 0 et étage 1). L'étage 0 est destiné à l'espace social (cuisine, salon et salle à manger), avec un concept ouvert, une salle de bain de service et un accès au patio. Et l'étage 1, réservé à la zone privée, avec deux chambres à coucher en-suite, toutes deux avec des armoires intégrées. La liaison entre les deux étages se fait par un escalier intérieur.
Tous comprennent au moins un patio (il y a des unités avec deux patios) qui varie entre 8m2 et 11m2.The Factory - Residences Campanhã se distingue à première vue par son architecture extérieure inspirée du contexte industriel du bâtiment existant précédemment sur le site. Avec une grande attention portée à la lumière naturelle, le projet a été développé avec la création de patios dans la zone la plus au sud des résidences, assurant ainsi un éclairage naturel de haute qualité tout au long de l'année et renforçant une relation avec l'extérieur des espaces qu'ils desservent.En ce qui concerne l'organisation intérieure du bâtiment ont été créés 10 fractions autonomes, 2 appartements de typologie T1 et 8 maisons duplex de typologie T2.Avantages fiscaux :
- Zone ARUConditions de paiement :
- 35% CPCV
- 65% Acte de venteAchèvement de la construction
- April 2024Carte des finitionsGENERALITES
Structure des maisons en Béton Armé
Toit en tuile céramique Lógica Plana de couleur "Glaciar".
Carreau de céramique 15x15cm, blanc 2300 mate, marque ARQUITECTOS ou équivalent, dans les buanderies
Revêtement de façade en système ETIC avec une épaisseur de 6cm
Cadres en PVC avec coupe thermique et double vitrage
Dallage extérieur drainant avec granulat de pierre naturelle, type Pavidren
Revêtements intérieurs en MDF laqué
Murs et plafonds des parties communes avec finition peinte
Revêtement intérieur de l'escalier en bois de Chêne
Puits de lumière Velux ou équivalent
Climatisation par système split dans les chambres et le salon
Système de chauffage de l'eau sanitaire avec pompe à chaleur à haute performance
Pré-installation de panneaux photovoltaïques
Installation de luminaires à LED dans les cuisines et les salles de bains SALON ET CUISINE
Parquet en bois de chêne multicouche
Armoire de cuisine avec revêtement frontal en MDF laqué et plan de travail en pierre naturelle
Mélangeur de cuisine, marque OFA ou équivalent, modèle Stillo, finition chromée
Évier en acier inoxydable 40x40cm
Appareils électroménagers de marque ZANUSSI ou équivalent
Plafonds en plaques de plâtre SALLES DE BAINS
Carreaux de sol 60x60cm, et de mur 60x120cm, ESSENTIAL PERLA, finition mate, couleur grise, marque Etile ou équivalent.
Plafonds en plaques de plâtre hydrofuge.
Plafond peint avec une peinture acrylique blanche
Meuble salle de bain en MDF laqué avec plan en pierre naturelle
Lavabo encastré, marque Valadares ou équivalent, modèle Nice, couleur blanche
Lavabo, bidet et mitigeur de douche, marque OFA ou équivalent, modèle Slim, finition chromée
Structure de support prémontée pour bidets et toilettes suspendus, OLI ou équivalent, avec panneaux de commande chromés à double chasse SLIM
Bidet et WC suspendu avec fixation invisible, Sanindusa ou équivalent modèle Urb.y, couleur blanche
Receveur de douche, réalisé sur place avec Geberit CleanLine ou équivalent, avec écoulement au sol, structure en acier inoxydable et surface en acier inoxydable brossé.
Receveurs de douche en verre laminé, épaisseur 8mm (4+4) CHAMBRES À COUCHER
Sols en parquet multicouche en bois de chêne
Plafonds en plaques de plâtre
Murs et plafond peints avec de la peinture acrylique
Façades des armoires en MDF laqué, avec finition intérieure en lin. T2 Duplex com 112m2 e dois pátios de 16m2 no totalAs habitações T2 Duplex, que vão dos 112m2 aos 117m2 de área interior, dividem-se em dois pisos (Piso 0 e Piso 1). O Piso 0 destinado à zona social (cozinha, sala de estar e sala de jantar), com um conceito de plano aberto, wc de serviço e acesso ao pátio. E o Piso 1, reservado para a zona privativa, com dois quartos suite, ambos com roupeiros embutidos. A ligação entre os dois pisos é feita por escada interior.
Todos contemplam dois pátios que variam entre os 13m2 e os 19m2.Com um grande enfoque na luz natural, o projeto desenvolveu-se com a criação de pátios na zona mais a sul das habitações, garantindo assim elevada iluminação natural de boa qualidade ao longo de todo o ano e potenciando uma relação com o exterior dos espaços que estes servem.O The Factory Residences Campanhã destaca-se à primeira vista pela sua arquitetura exterior inspirada no contexto industrial da edificação anteriormente existente no local. Benefícios fiscais:
- Zona ARUCondições de pagamento:
- 35% CPCV
- 65% EscrituraConclusão da obra:
- abril 2024Mapa de AcabamentosGERAL
Estrutura das habitacoes em Betao Armado
Cobertura em telha ceramica Logica Plana na cor Glaciar
Ceramico 15x15cm, branco 2300 mate, da marca ARQUITECTOS ou equivalente, nas lavandarias
Revestimento de fachadas em sistema ETICs com 6cm de espessura
Caixilharias em PVC com corte termico e vidro duplo
Pavimento exterior drenante com agregado de inertes de pedra natural, do tipo Pavidren
Madeiras de revestimentos interiores em MDF Lacado
Paredes e tetos de zonas comuns com acabamento pintado
Revestimento de escadas interiores em madeira de Carvalho
Claraboias da marca Velux ou equivalente
Ar condicionado sistema split nos quartos e sala
Sistema de aquecimento de aguas sanitarias por bomba de calor de alto rendimento
Pre-instalacao de paineis fotovoltaicos
Instalacao de focos de iluminacao LED nas cozinhas e nas instalacoes sanitarias SALA E COZINHA
Pavimento em soalho de madeira multicamada de Carvalho
Armario de cozinha com revestimento frontal em MDF lacado e bancada de cozinha em pedra natural
Misturadora de cozinha, marca OFA ou equivalente, modelo Stillo, acabamento cromado
Lava-louca em aco inox 40x40cm
Eletrodomesticos da marca ZANUSSI ou equivalente
Tetos em gesso cartonado CASAS DE BANHO
Ceramico no pavimento 60x60cm, e nas paredes 60x120cm, ESSENCIAL PERLA, acabamento mate, cor cinza, marca Etile ou equivalente
Tetos em gesso cartonado hidrofugo
Pintura de teto com tinta acrilica cor branco
Movel de casa de banho em MDF lacado com tampo em pedra natural
Lavatorio encastrar, marca Valadares ou equivalente, modelo Nice, cor branca
Misturadora de lavatorio, bide e duche, marca OFA ou equivalente, modelo Slim, acabamento cromado
Estrutura premontada de suporte para bides suspensos e sanitas, OLI ou equivalente com placas de comando SLIM dupla descarga cromado
Bide e sanita suspensa com fixacao oculta, da marca Sanindusa ou equivalente, modelo Urb.y, cor branca
Base de duche, executada no local com calha marca Geberit CleanLine ou equivalente, para duche com drenagem ao pavimento, estrutura em aco inox e superficie em aco inox escovado
Resguardo das bases de duche em vidro laminado 8mm de espessura (4+4) QUARTOS
Pavimento em soalho de madeira multicamada de Carvalho
Tetos em gesso cartonado
Pintura de paredes e teto com tinta acrilica
Frentes de roupeiro em MDF lacado, com interior acabado em Linho 2 Bedroom Duplex with 112sqm and two patios of 16sqm in totalThese 2 Bedroom Duplex houses, ranging from 112sqm to 117sqm of interior area, are divided into two floors (Floor 0 and Floor 1). Floor 0 is destined for the social area (kitchen, living room and dining room), with an open plan concept, service bathroom and access to the patio. And Floor 1, reserved for the private area, with two en-suite bedrooms, both with built-in wardrobes. The connection between the two floors is made by an interior staircase.
All of them include two patios that vary between 13sqm and 19sqm.With a great focus on natural light, the project was developed with the creation of patios in the southernmost area of the residences, thus ensuring high quality natural lighting throughout the year and enhancing a relationship with the exterior of the spaces they serve.The Factory - Residences Campanhã stands out at first sight for its exterior architecture inspired by the industrial context of the previously existing building on the site. Tax benefits:
- ARU ZonePayment conditions:
- 35% CPCV
- 65% DeedCompletion of the construction
- April 2024Finishings MapGENERAL
Structure of the houses in Reinforced Concrete
Roof in Lógica Plana ceramic tile in "Glaciar" colour
Ceramic tile 15x15cm, white 2300 mate, ARQUITECTOS brand or equivalent, in the laundry rooms
Façade coating in ETIC's system with 6cm thickness
PVC frameworks with thermal cut and double glass
External draining pavement with aggregate of natural stone aggregate, Pavidren type
Interior coverings in lacquered MDF
Walls and ceilings of common areas with painted finishing
Interior staircase cladding in Oak wood
Velux skylights or equivalent
Split system air conditioning in bedrooms and living room
Sanitary water heating system with high performance heat pump
Pre-installation of photovoltaic panels
Installation of LED lights in kitchens and bathrooms LIVING ROOM AND KITCHEN
Multi-layer Oak wood flooring
Kitchen cabinet with frontally lined in lacquered MDF and kitchen countertop in natural stone
Kitchen mixer, OFA or equivalent brand, Stillo model, chrome finish
Stainless steel 40x40cm sink
Domestic appliances brand ZANUSSI or equivalent
Ceilings in plasterboard BATH ROOMS
Floor tiles 60x60cm, and walls 60x120cm, ESSENTIAL PERLA, matt finish, grey colour, Etile brand or equivalent
Ceilings in water-repellent plasterboard
Ceiling painted with white acrylic paint
Bathroom unit in lacquered MDF with natural stone top
Built-in washbasin, Valadares or equivalent, Nice model, white colour
Washbasin, bidet and shower mixer, OFA or equivalent brand, Slim model, chrome finish
Pre-assembled support structure for bidets and suspended toilets, OLI or equivalent with SLIM dual flush chrome plated control panels
Bidet and suspended toilet with concealed fixing, Sanindusa or equivalent model Urb.y, white colour
Shower tray, executed on site with Geberit CleanLine or equivalent shower tray, with floor drainage, stainless steel structure and brushed stainless steel surface
Shower trays in laminated glass, 8mm thick (4+4) BEDROOMS
Floors in multi-layer Oak wood flooring
Ceilings in plasterboard
Walls and ceiling painted with acrylic paint
Wardrobe fronts in lacquered MDF, with interior finished in Linen