USD 1,631,454
USD 1,505,958
3 r
5 bd
USD 1,882,447
2 r
6 bd
USD 1,882,447
6 bd
USD 1,380,461
2 r
5 bd
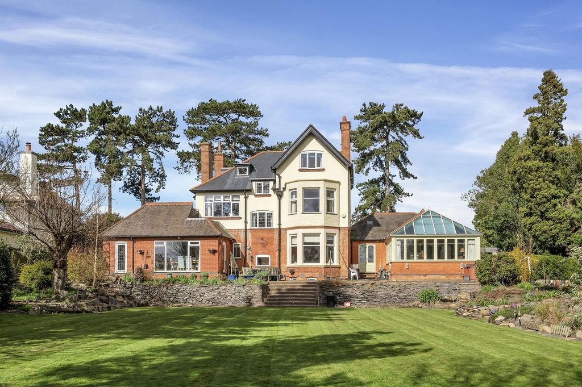
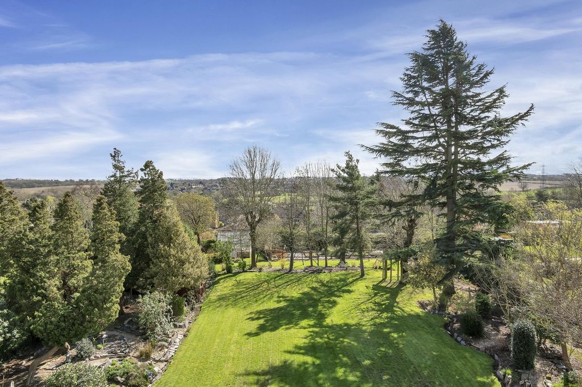




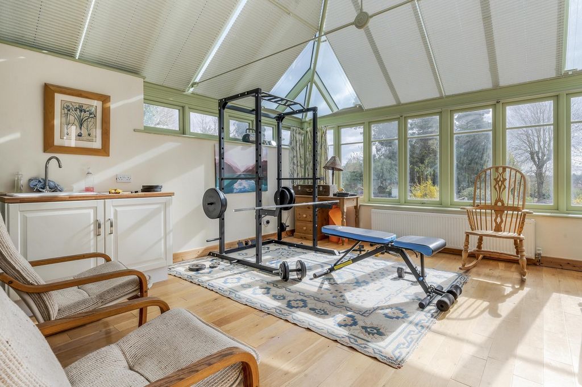
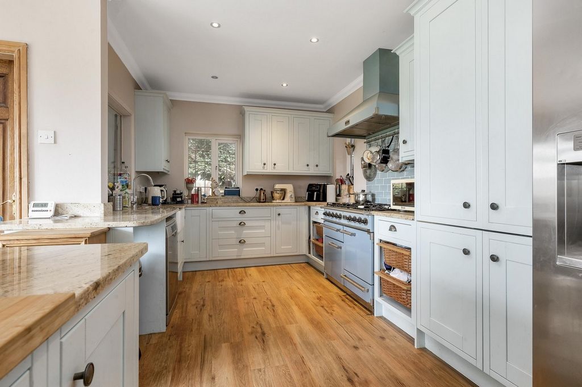
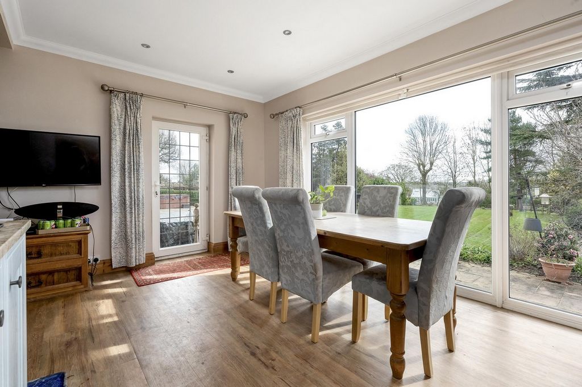

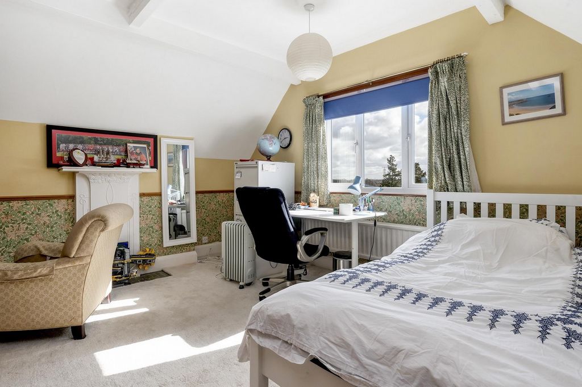
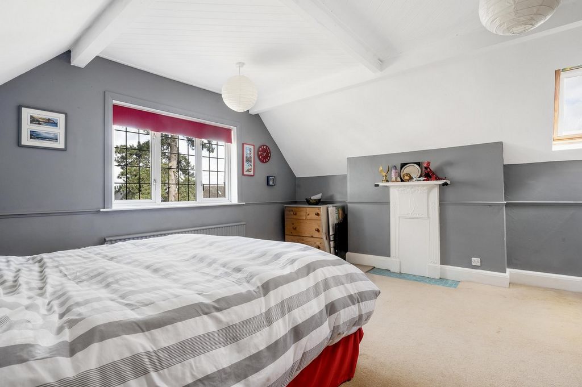
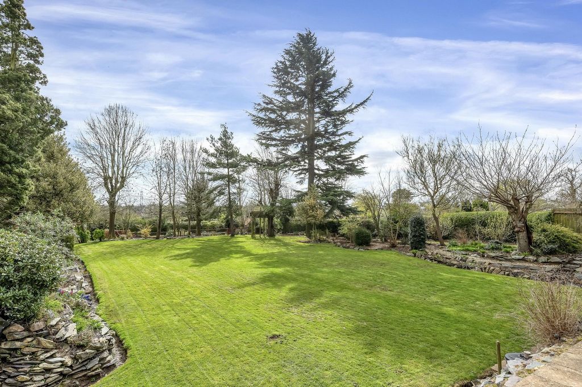
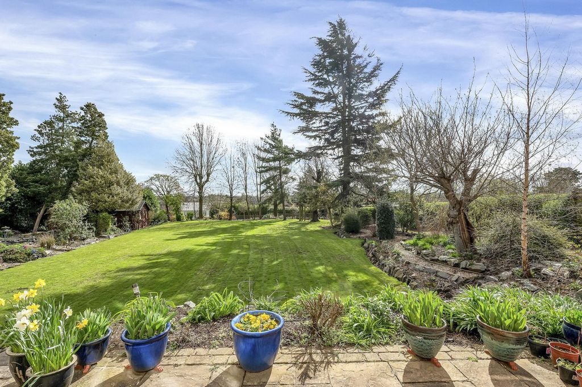
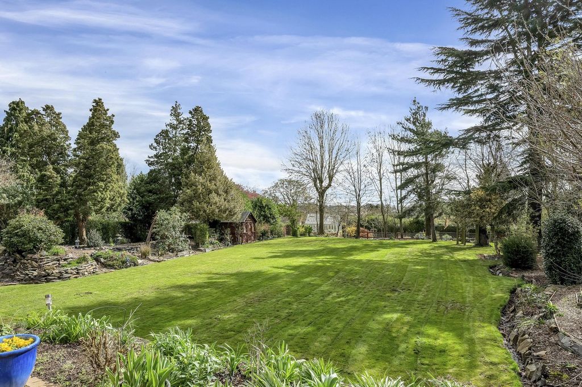
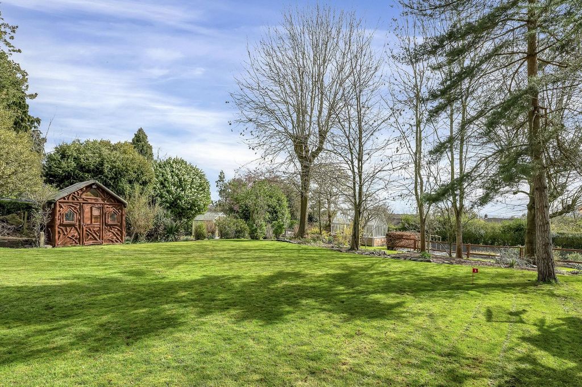
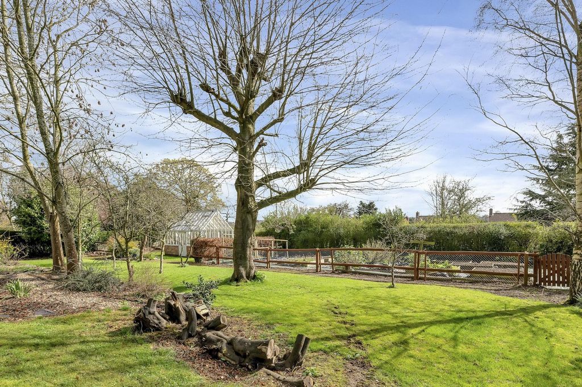
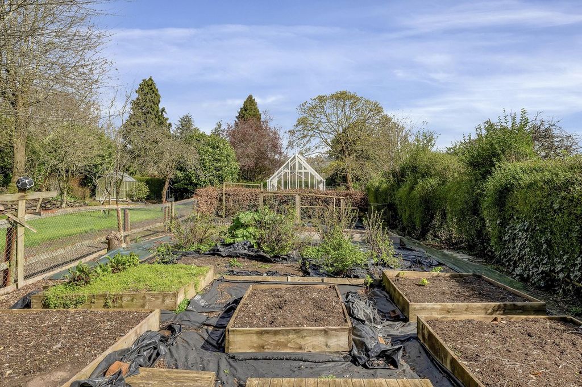

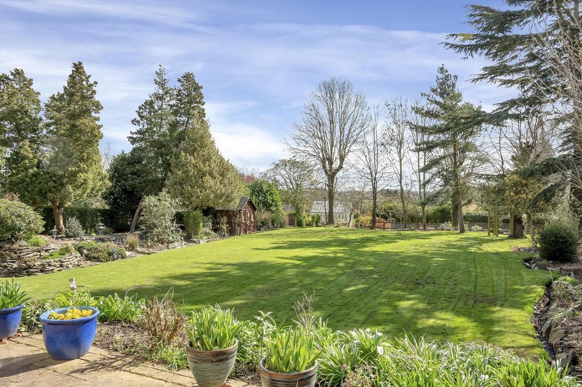
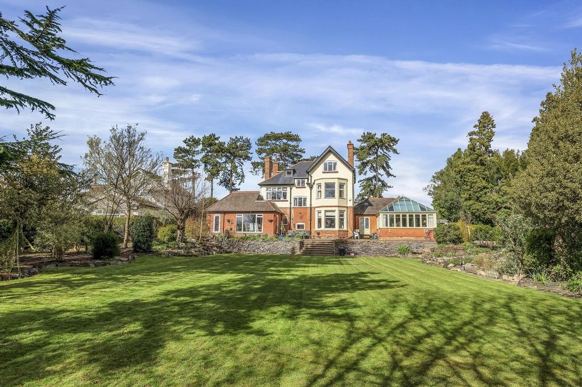
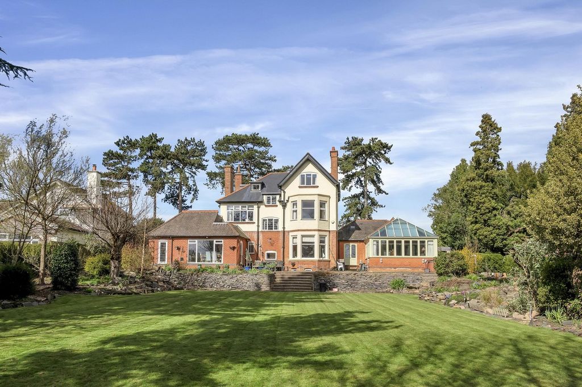
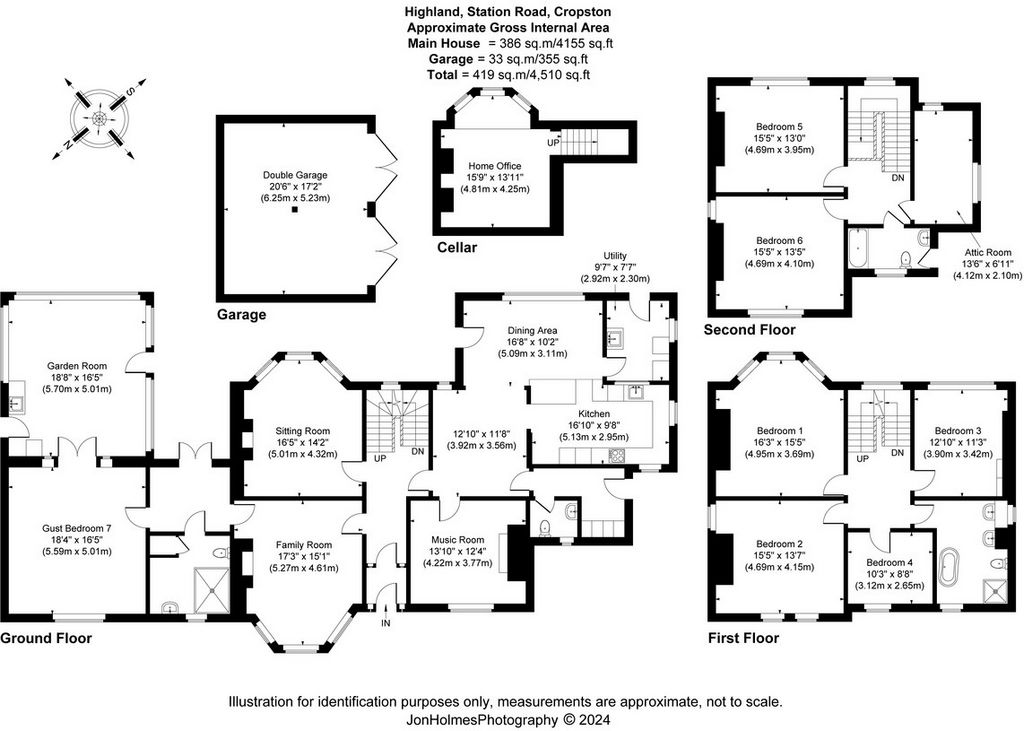

Features:
- Garage
- Garden View more View less Highlands is an iconic home with historic allure and modern comforts. Originally built in 1904 and steeped in history, the property has been lovingly restored and improved by the current owners over recent years. Located in a prestigious neighbourhood and perfect for a growing family, this substantial, 6/7-bedroom home standing in mature grounds of 0.64 acres occupies a commanding position and enjoys elevated views. Bursting with Edwardian charm including period fireplaces and high ceilings, an original staircase climbs effortlessly to all floors and the cellar has been converted to a home office. Three, fine reception rooms and large, family kitchen are complimented by a new, ground floor annexe wing comprising of a large bedroom, ensuite and David Salisbury Garden room. On the first and second floors are six bedrooms, two bathroom/shower rooms and there is a further attic room. A gated driveway provides access to a detached double garage and sweeping lawns and small orchard to the rear are framed beautifully with several large trees. As such properties and opportunities of this nature are so rare, early viewing is strongly recommended.LocationCropston is a desirable, North Leicestershire village, located between Leicester and Loughborough. The nearby Bradgate Park (1.3 miles) and adjoining Charnwood Forest offers scenic, countryside walks and many beauty spots including Swithland Woods, Beacon Hill and reservoirs. The village has two pub/restaurants with further amenities available at neighbouring Rothley (1.7 miles) and Anstey (2.3 miles). A bus stop close by serves the Loughborough Endowed Schools and Ratcliffe College (5.6 miles) is within easy reach. For the commuter, there are excellent road, rail and air links available. East Midlands Airport/Parkway, A46, M1 and M69 are close and there is a direct rail service to London St Pancras International available at both Loughborough and Leicester.DistancesLeicseter 5.4 miles / Nottingham 24.8 miles / Loughborough 6.4 miles / Ratcliffe College 5.6 miles / Bradgate Park 1.3 miles / M1(J22) 6.4 miles / M69/M1(21) 8.6 miles / East Midlands Airport 13.3 miles / Woodhouse Eaves 3.2 miles / Quorn 3.8 milesGround FloorThe property is entered through an entrance vestibule into a central hallway with original staircase. All three-reception room have open fires and the sitting room with walk-in bay window enjoys elevated views over the rear garden. Several rooms have been combined thus creating a large, open plan family kitchen. A large picture window within the kitchen provides panoramic views and floods the kitchen with natural light. Refitted in 2014 with bespoke cabinets and granite tops, the kitchen includes an impressive range of integrated appliances. There is ample space within the kitchen for family and friends to dine and relax and a door provides direct access to the rear garden. Adjoining is a fully equipped utility room with door to garden and a side hall provides access to a cloaks/WC.Ground Floor AnnexeThe annexe is accessed through the family room and was purpose built as guest accommodation. Extremely spacious and with high ceilings throughout this latest addition comprises of a large bedroom with en suite shower room and projecting out into the rear garden is an impressive, fully glazed Garden Room by David Salisbury.CellarFrom the entrance hall a carpeted staircase leads down to a converted cellar with window, ideal for home office.First FloorA large landing with window to rear provides access to four bedrooms and family bathroom, fitted with a four-piece suite. Bedroom one with fireplace features a floor to ceiling bay window and uninterrupted, elevated views.Second FloorOn the second floor are two large, double bedrooms both of which enjoy elevated views, bathroom fitted with a three-piece suite and attic room with two windows.OutsideHighlands stands in mature grounds of 0.64 acres in total. A wooden, five-bar gate opens to a sweeping gravel driveway which provides extensive hardstanding and access to a double garage. The rear garden enjoys a pleasant, southeasterly aspect and is considered a particular feature of the property. A raised terrace spanning the full width of the property enjoys a high degree of privacy ideal for when entertaining alfresco. Wide steps connect the terrace with a large expanse of lawn and also within the garden is a small orchard. Several large trees frame the garden which fall gently away from the property accentuating its elevated feel. Close to the rear boundary is a vegetable area with raised beds and included in the sale is a highly decorative, wooden summerhouse and bespoke greenhouse.Detached Double GarageOf wooden construction and ornate in style the garage is entered through two sets of double doors.ServicesAll mains’ services are available and connected. The property has mains gas central heating fired by two boilers. The property has uPVC double glazing.Local AuthorityCharnwood Borough Council.TenureFreehold.DirectionsFrom the crossroads at the centre of the village proceed along station road where the property can be found situated on the right-hand side, just before the turning for Swithland village.
Features:
- Garage
- Garden