USD 1,927,615
4 bd
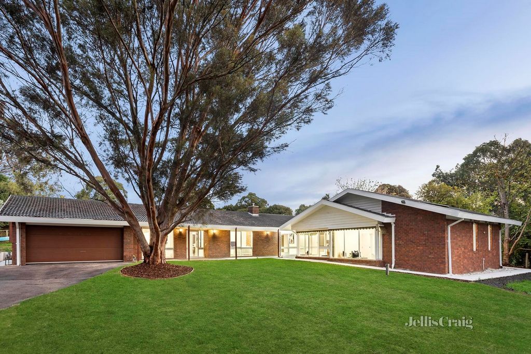
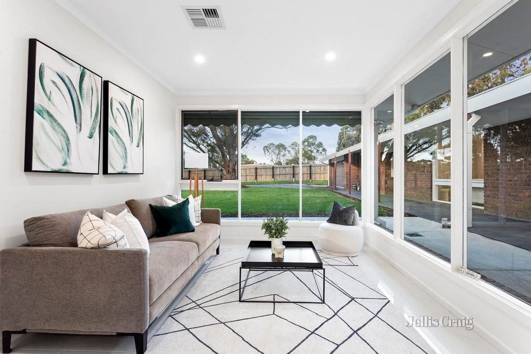
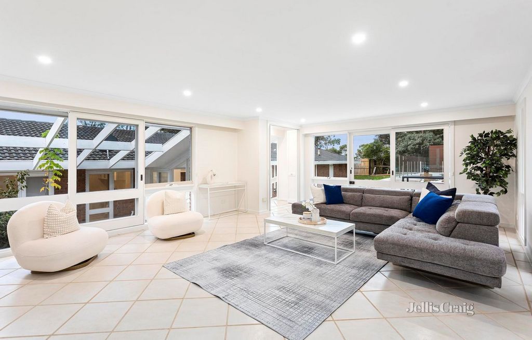
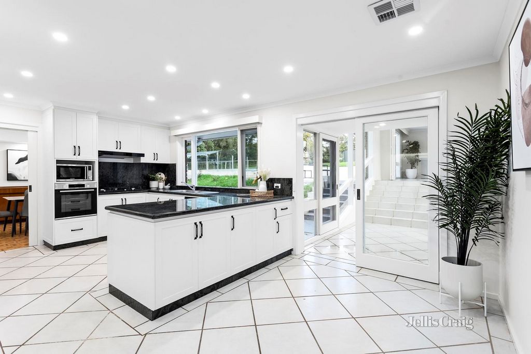
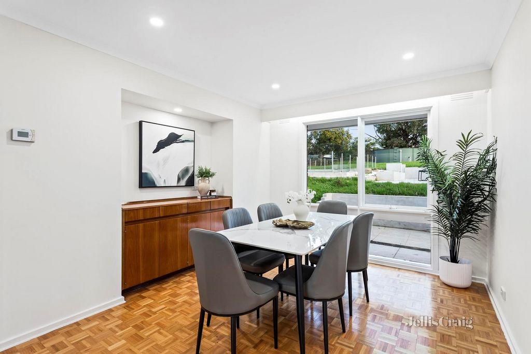
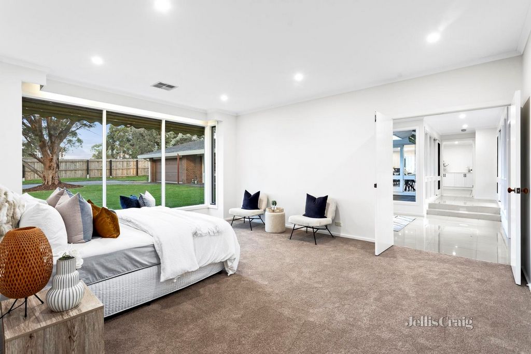
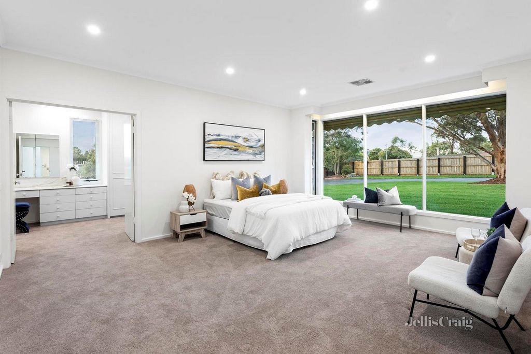
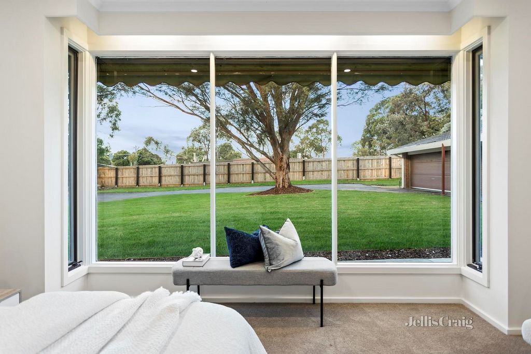
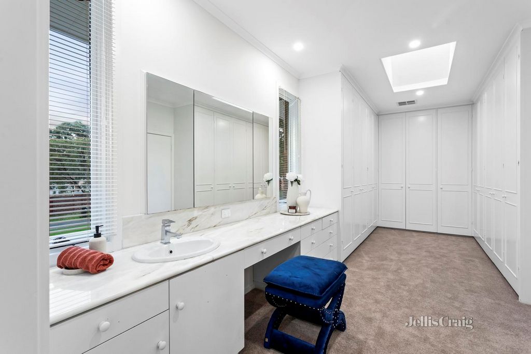
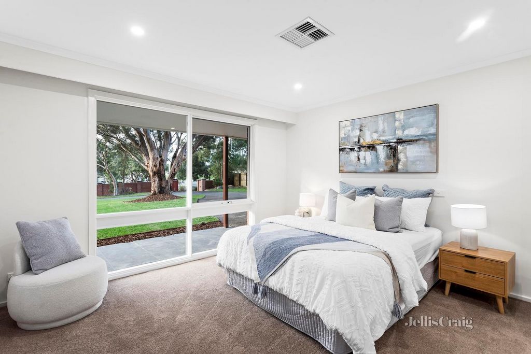
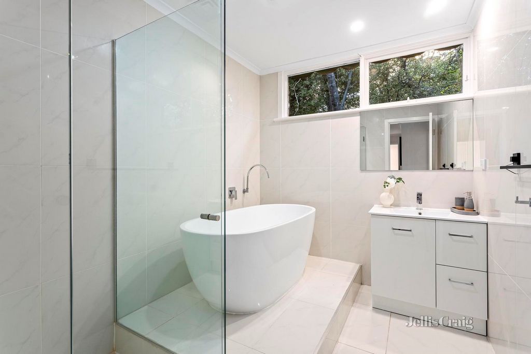
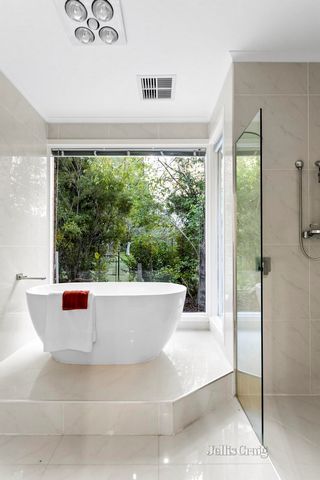
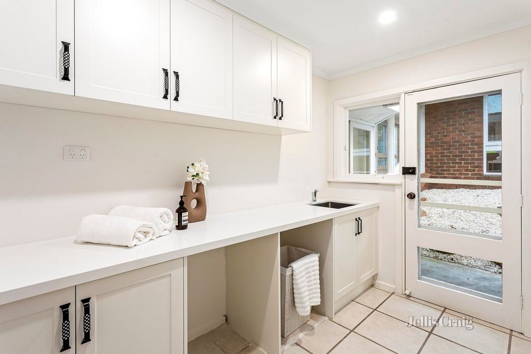
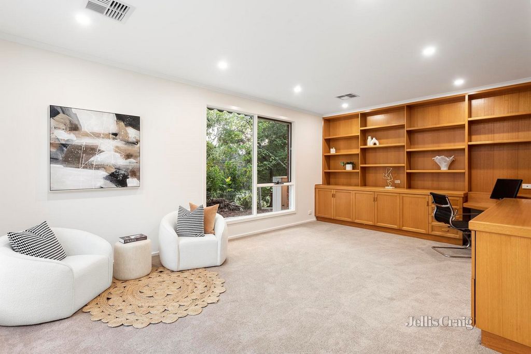
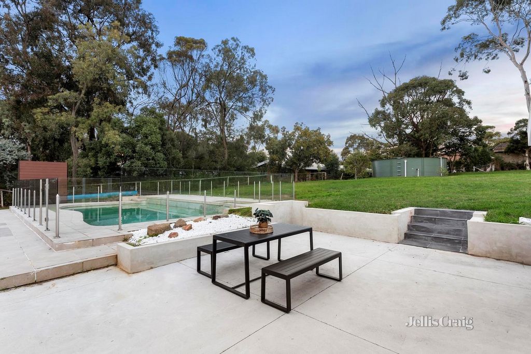
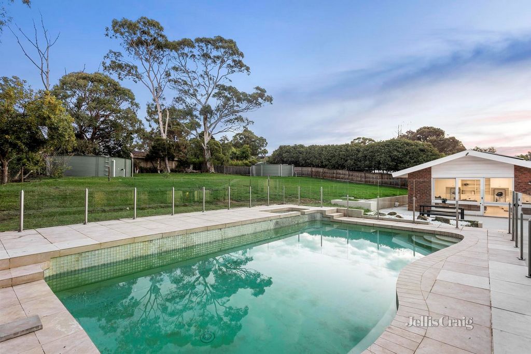
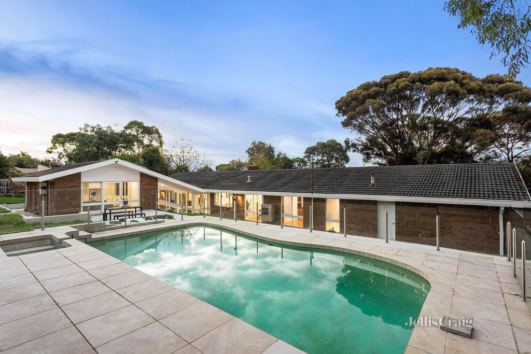
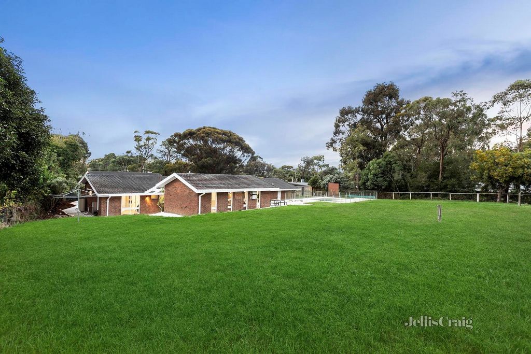
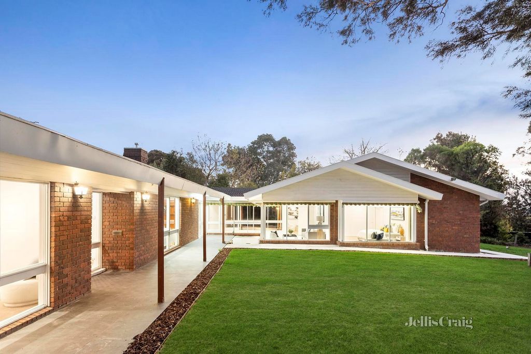
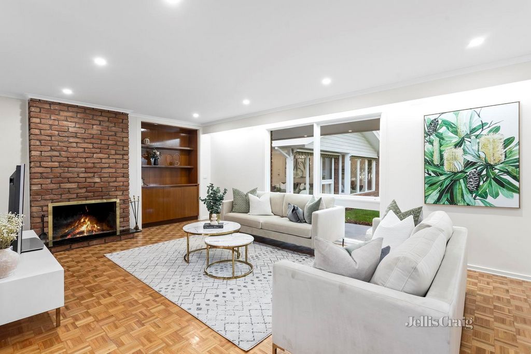
Superbly situated within the coveted East Doncaster Secondary College zone, and in easy walking distance of buses and an array of local parks and playgrounds, the property is also set mere moments from The Pines Shopping Centre, Serpell Primary School, Ruffey Lake Park and Westerfolds Park bushland and walking trails, Donvale Christian College, Carey Donvale and Westfield Doncaster luxury shopping.
The expansive residence is framed by a wide undercover verandah, greeting visitors into a living room with an elegant open fireplace. Adjacent, a dining area is set alongside a substantial granite kitchen with abundant quality cabinetry, a Bosch stainless steel oven, and a premium Fotile 900mm gas cooktop and rangehood.
Set at the rear and discretely accessed via an airy central walkway, a dedicated entertaining room features a full wall of inbuilt cabinetry, and flows out to a sundrenched terrace and swimming pool with sleek frameless glass fencing.
Positioned within a secluded front wing, the master retreat comprises an oversized bedroom, a lounge, an additional living room / home office, a large dressing room, and an indulgent contemporary bathroom with a marble vanity, floor-to-ceiling tiling, a frameless glass shower, and an indulgent freestanding soaker bathtub.
Within the main wing, three large robed bedrooms are complemented by two central bathrooms, a guest powder room, and a renovated stone laundry with direct outdoor access. The home also offers a discrete second master suite with walk-in wardrobe and luxe fully-tiled ensuite, plus a large home office.
Featuring ducted heating and cooling, ducted vacuuming, an alarm system and three large water tanks, the property also includes a remote double lock-up garage with a substantial rear workshop and cellar, plus ample additional gated off-street parking with a convenient circular driveway. View more View less Boasting grand proportions ideal for harmonious multi-generational living, this immense residence is poised on the high side of the street, spanning an impressive near acre of private grounds. With an enviable 41.15m street frontage directly opposite leafy Petty’s Reserve, the renovated home comprises generous separately zoned wings and an exceptional entertainers’ layout, with a swimming pool and rolling family-friendly lawns.
Superbly situated within the coveted East Doncaster Secondary College zone, and in easy walking distance of buses and an array of local parks and playgrounds, the property is also set mere moments from The Pines Shopping Centre, Serpell Primary School, Ruffey Lake Park and Westerfolds Park bushland and walking trails, Donvale Christian College, Carey Donvale and Westfield Doncaster luxury shopping.
The expansive residence is framed by a wide undercover verandah, greeting visitors into a living room with an elegant open fireplace. Adjacent, a dining area is set alongside a substantial granite kitchen with abundant quality cabinetry, a Bosch stainless steel oven, and a premium Fotile 900mm gas cooktop and rangehood.
Set at the rear and discretely accessed via an airy central walkway, a dedicated entertaining room features a full wall of inbuilt cabinetry, and flows out to a sundrenched terrace and swimming pool with sleek frameless glass fencing.
Positioned within a secluded front wing, the master retreat comprises an oversized bedroom, a lounge, an additional living room / home office, a large dressing room, and an indulgent contemporary bathroom with a marble vanity, floor-to-ceiling tiling, a frameless glass shower, and an indulgent freestanding soaker bathtub.
Within the main wing, three large robed bedrooms are complemented by two central bathrooms, a guest powder room, and a renovated stone laundry with direct outdoor access. The home also offers a discrete second master suite with walk-in wardrobe and luxe fully-tiled ensuite, plus a large home office.
Featuring ducted heating and cooling, ducted vacuuming, an alarm system and three large water tanks, the property also includes a remote double lock-up garage with a substantial rear workshop and cellar, plus ample additional gated off-street parking with a convenient circular driveway. Bénéficiant de proportions grandioses, idéales pour une vie multigénérationnelle harmonieuse, cette immense résidence est située sur le côté élevé de la rue, s’étendant sur un impressionnant terrain privé de près d’un acre. Avec une façade enviable de 41,15 m sur la rue juste en face de la réserve verdoyante de Petty’s Reserve, la maison rénovée comprend de généreuses ailes zonées séparément et un aménagement exceptionnel pour les artistes, avec une piscine et des pelouses vallonnées adaptées aux familles.
Superbement situé dans la zone convoitée du collège secondaire East Doncaster, et à distance de marche des bus et d’un éventail de parcs et de terrains de jeux locaux, la propriété est également située à quelques minutes du centre commercial The Pines, de l’école primaire Serpell, du parc du lac Ruffey et du parc Westerfolds et des sentiers pédestres, du Donvale Christian College, de Carey Donvale et des boutiques de luxe Westfield Doncaster.
La vaste résidence est encadrée par une large véranda couverte, accueillant les visiteurs dans un salon avec une élégante cheminée à foyer ouvert. À côté, une salle à manger est située à côté d’une grande cuisine en granit avec des armoires de qualité abondante, un four en acier inoxydable Bosch et une table de cuisson au gaz Fotile de 900 mm et une hotte de cuisinière haut de gamme.
Située à l’arrière et accessible discrètement par une allée centrale aérée, une salle de divertissement dédiée dispose d’un mur complet d’armoires intégrées et s’écoule vers une terrasse ensoleillée et une piscine avec une clôture en verre élégante sans cadre.
Située dans une aile avant isolée, la retraite principale comprend une chambre surdimensionnée, un salon, un salon / bureau à domicile supplémentaire, un grand dressing et une salle de bains contemporaine indulgente avec une vanité en marbre, du carrelage du sol au plafond, une douche en verre sans cadre et une baignoire autoportante indulgente.
Dans l’aile principale, trois grandes chambres à coucher sont complétées par deux salles de bains centrales, une salle d’eau pour les invités et une buanderie en pierre rénovée avec accès direct à l’extérieur. La maison offre également une deuxième suite parentale discrète avec dressing et luxueuse salle de bains entièrement carrelée, ainsi qu’un grand bureau à domicile.
Dotée d’un chauffage et d’un refroidissement par conduits, d’un aspirateur canalisé, d’un système d’alarme et de trois grands réservoirs d’eau, la propriété comprend également un garage à double verrouillage à distance avec un atelier arrière et une cave substantiels, ainsi qu’un grand parking supplémentaire hors rue fermé avec une allée circulaire pratique. Táto obrovská rezidencia, ktorá sa môže pochváliť veľkými proporciami ideálnymi pre harmonický viacgeneračný život, sa nachádza na vysokej strane ulice a rozprestiera sa na impozantnom takmer akre súkromných pozemkov. So závideniahodným priečelím ulice s dĺžkou 41,15 m priamo oproti listnatej rezervácii Petty's Reserve sa zrekonštruovaný dom skladá z veľkorysých oddelených zónovaných krídel a výnimočného usporiadania pre zabávačov s bazénom a zvlnenými trávnikmi vhodnými pre rodiny.
Hotel má vynikajúcu polohu vo vyhľadávanej zóne strednej školy East Doncaster Secondary College a v pešej vzdialenosti od autobusov a množstva miestnych parkov a detských ihrísk, len pár minút od nákupného centra Pines, základnej školy Serpell, buša a turistických chodníkov Ruffey Lake Park a Westerfolds Park, Donvale Christian College, Carey Donvale a luxusných nákupov Westfield Doncaster.
Rozsiahla rezidencia je orámovaná širokou tajnou verandou, ktorá víta návštevníkov do obývacej izby s elegantným otvoreným krbom. Vedľa sa nachádza jedálenský kút vedľa rozsiahlej žulovej kuchyne s bohatou kvalitnou skrinkou, rúrou Bosch z nehrdzavejúcej ocele a prémiovou 900 mm plynovou varnou doskou a digestorom Fotile.
Táto vyhradená zábavná miestnosť sa nachádza v zadnej časti a je diskrétne prístupná vzdušným centrálnym chodníkom a má plnú stenu vstavanej skrinky a vyteká na slnečnú terasu a bazén s elegantným bezrámovým skleneným oplotením.
Hotel Master Retreat sa nachádza v odľahlom prednom krídle a pozostáva z nadrozmernej spálne, salónika, ďalšej obývacej izby / domácej kancelárie, veľkej šatne a modernej kúpeľne s mramorovým umývadlom, dlažbou od podlahy až po strop, bezrámovým skleneným sprchovacím kútom a zhovievavou voľne stojacou vaňou.
V hlavnom krídle sú tri veľké šatové spálne doplnené dvoma centrálnymi kúpeľňami, práškovňou pre hostí a zrekonštruovanou kamennou práčovňou s priamym vonkajším prístupom. Dom ponúka aj diskrétnu druhú hlavnú suitu s otvoreným šatníkom a luxusnou kompletne kachľovou kúpeľňou a veľkou domácou kanceláriou.
Vďaka potrubnému vykurovaniu a chladeniu, potrubnému vysávaniu, alarmovému systému a trom veľkým nádržiam na vodu zahŕňa nehnuteľnosť aj vzdialenú dvojitú uzamykaciu garáž s veľkou zadnou dielňou a pivnicou, plus dostatok ďalších uzavretých parkovacích miest mimo ulice s pohodlnou kruhovou príjazdovou cestou.