PICTURES ARE LOADING...
House & Single-family home (For sale)
4 bd
2 ba
lot 26,845 sqft
Reference:
EDEN-T97602803
/ 97602803
Reference:
EDEN-T97602803
Country:
CA
City:
Duvernay
Postal code:
H7C0E8
Category:
Residential
Listing type:
For sale
Property type:
House & Single-family home
Lot size:
26,845 sqft
Rooms:
13
Bedrooms:
4
Bathrooms:
2
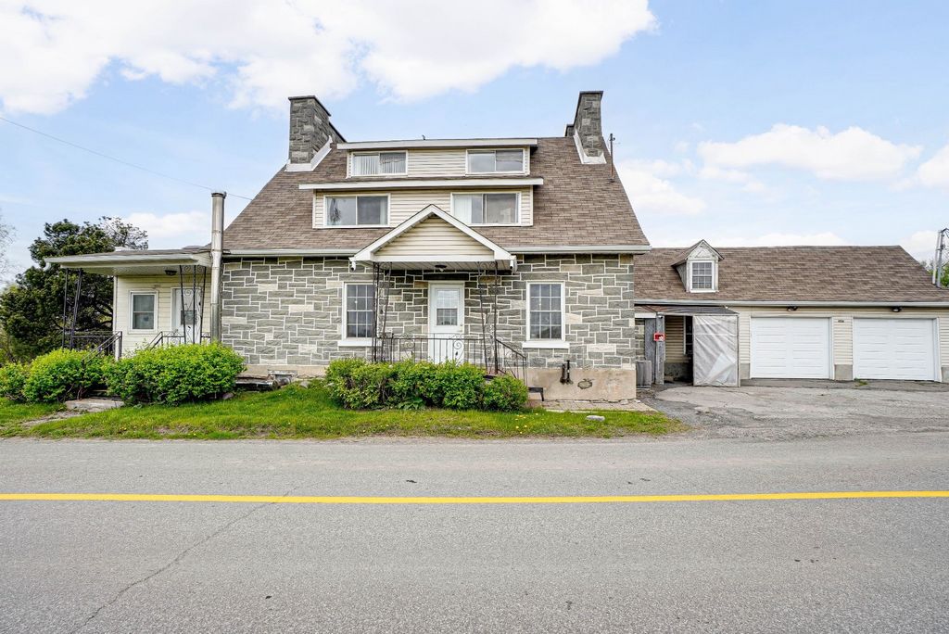
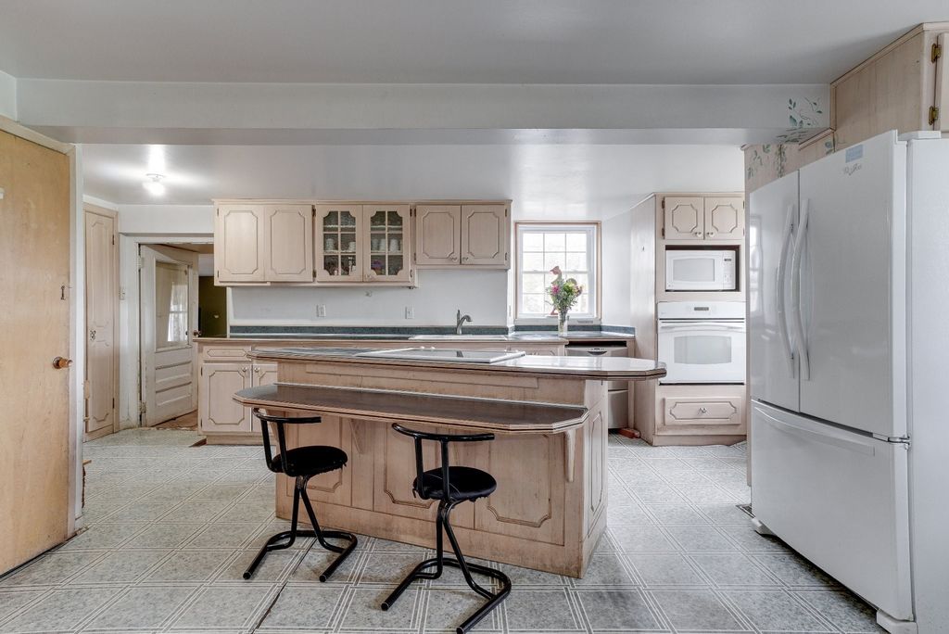
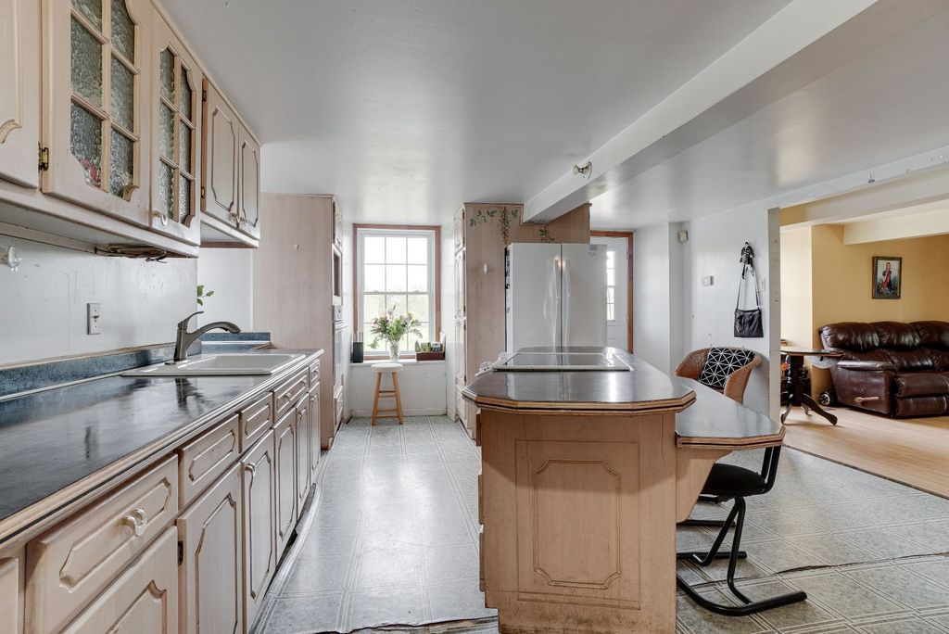
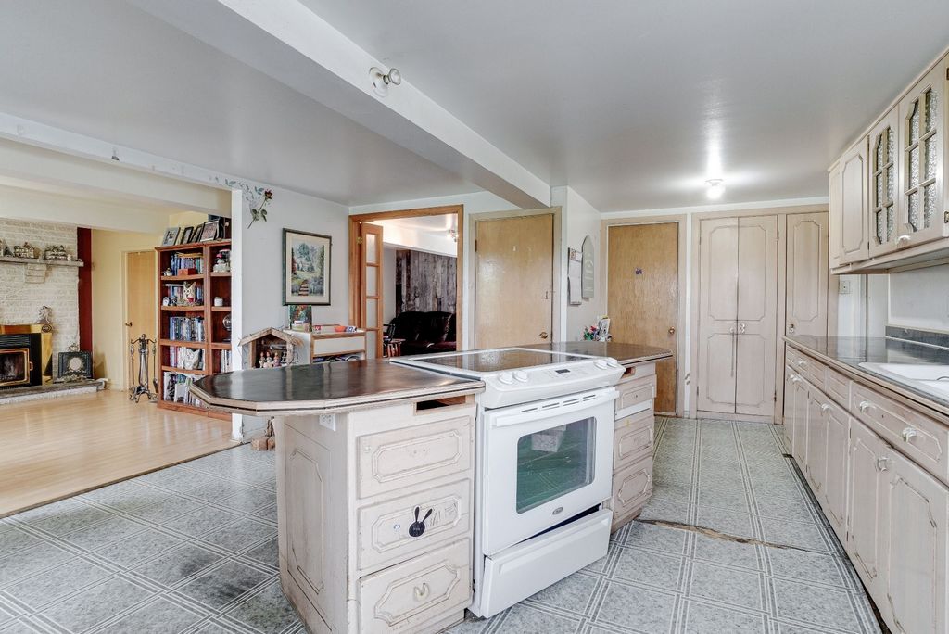
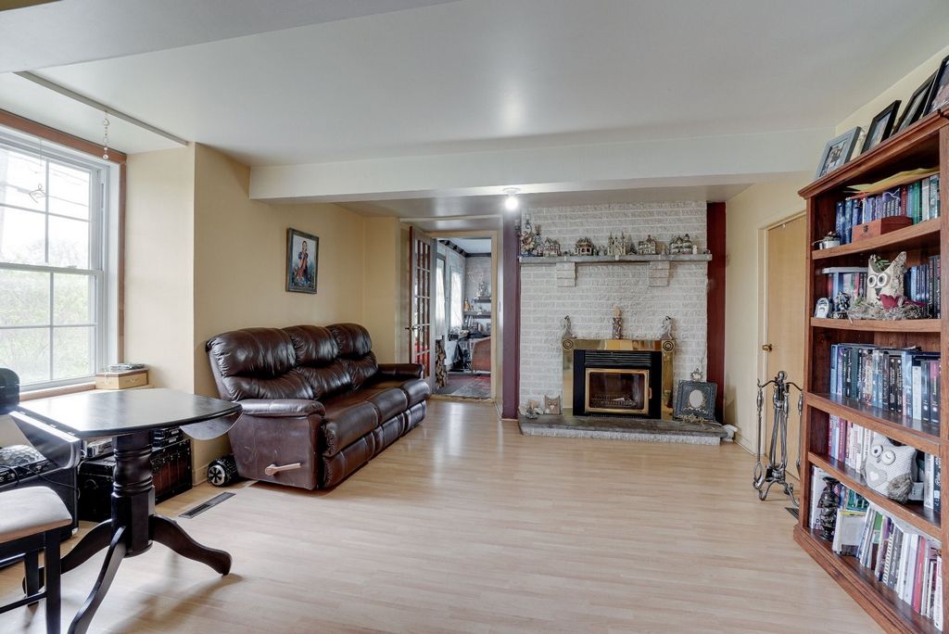
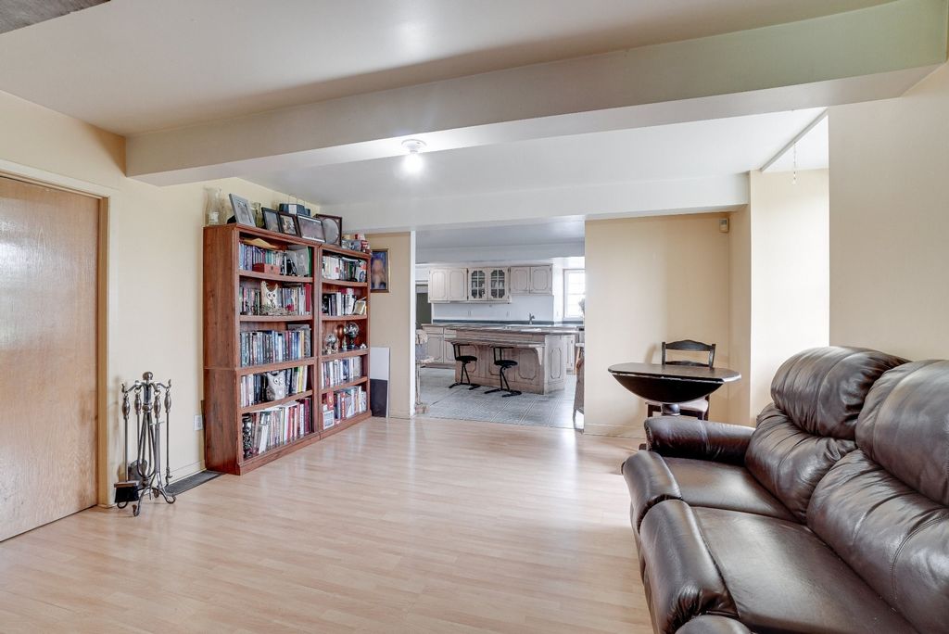
- Beautiful stone façade.
- 3 entrances on the façade and 2 balconies.
- Parking space for 10 cars.
- Large double garage with 2 garage doors.
- Large back balcony with concrete countertop and BBQ area.
- Mature trees.
- Access to the service basement/mechanical room from the outside.Inside:
- Large family room with patio door giving access to the yard and double garage.
- Good size kitchen with lots of storage and island. Door giving access to the front of the house.
- Good size living room with slow combustion fireplace and brick fireplace mantel.
- Office (formerly, summer kitchen + intergenerational) with access door on the front and back.
- Boudoir used as a TV room with patio door giving access to the courtyard on a large wooden balcony.
- Bathroom with combined bath/shower, glass door. Vanity and wardrobe with storage.2nd floor:
- 2 large bedrooms
- Bathroom with corner shower + 2 storage units.
- Large attic family room, formerly used by teenagers and ample storage.
- Shower room (which has not been used for several years).3rd floor:
- Ladder-style staircase.
- 2 large bedrooms with sloping ceilings, single wardrobe.Crawl space:
- Access through the exterior door.
- Steep staircase.
- Limited space only on the front of the house.
- Mechanical room with furnace, oil and hot water tank. INCLUSIONS
Light fixtures, blinds, curtains, electric garage door opener without handle, alarm system. EXCLUSIONS
Sectional enclosure, black enclosure and black shed, personal belongings. View more View less Belle maison ancestrale aux alentours de 1800 (selon la Ville), en pierres, 2 cheminées, sur un grand terrain de plus de 26 000 pieds carrés, aucun voisin arrière et avant, et voisins des côtés éloignés. Zonage T2.1-6026 agricole. Grand garage double avec 2 portes. Entrée électrique de 400 ampères. Accès rapide aux autoroutes 24 et 440. Située à 10 minutes du Supercentre avec de multiples magasins, restaurants et services et du quartier historique du Vieux-Terrebonne avec ses multiples activités.Extérieur:
- Belle façade en pierres.
- 3 entrées en façade et 2 balcons.
- Espace de stationnement pour 10 autos.
- Grand garage double avec 2 portes de garage.
- Grand balcon arrière avec comptoir de béton et espace BBQ.
- Arbres matures.
- Accès au sous-sol de service/salle mécanique par l'extérieur.Intérieur:
- Grande salle familiale avec porte-patio donnant accès à la cour et au garage double.
- Cuisine de bonnes dimensions avec beaucoup de rangement et îlot. Porte donnant accès à l'avant de la maison.
- Salon de bonnes dimensions avec foyer combustion lente et manteau de foyer en briques.
- Bureau (anciennement, cuisine d'été + intergénération) avec porte d'accès en façade et arrière.
- Boudoir servant de salle de télévision avec porte-patio donnant accès à la cour sur un grand balcon de bois.
- Salle de bain avec bain/douche combinés, porte de verre. Vanité et armoire avec rangement.2e étage:
- 2 grandes chambres à coucher
- Salle de bain avec douche en coin + 2 rangements.
- Grande salle familiale mansardée, anciennement utilisée par les ados et un grand rangement.
- Salle d'eau ( qui n'a pas servi depuis plusieurs années).3e étage:
- Escalier style échelle.
- 2 grandes chambres à coucher avec plafond mansardé, garde-robe simple.Vide sanitaire:
- Accès par la porte extérieure.
- Escalier abrupt.
- Espace restreint seulement en façade de la maison.
- Salle mécanique avec fournaise, réservoir de mazout et d'eau chaude. INCLUSIONS
Luminaires, stores, rideaux, ouvre-porte de garage électrique sans manette, système d'alarme. EXCLUSIONS
Enclos en section, enclos noir et cabanon noir, effets personnels. Beautiful ancestral home circa 1800 (according to the City), in stone, 2 fireplaces, on a large lot of more than 26,000 square feet, no back and front neighbors, and neighbors on the far sides. T2.1-6026 agricultural zoning. Large double garage with 2 doors. 400 amp electrical input. Quick access to highways 24 and 440. Located 10 minutes from the Supercentre with multiple shops, restaurants and services and the historic district of Old Terrebonne with its many activities.Outside:
- Beautiful stone façade.
- 3 entrances on the façade and 2 balconies.
- Parking space for 10 cars.
- Large double garage with 2 garage doors.
- Large back balcony with concrete countertop and BBQ area.
- Mature trees.
- Access to the service basement/mechanical room from the outside.Inside:
- Large family room with patio door giving access to the yard and double garage.
- Good size kitchen with lots of storage and island. Door giving access to the front of the house.
- Good size living room with slow combustion fireplace and brick fireplace mantel.
- Office (formerly, summer kitchen + intergenerational) with access door on the front and back.
- Boudoir used as a TV room with patio door giving access to the courtyard on a large wooden balcony.
- Bathroom with combined bath/shower, glass door. Vanity and wardrobe with storage.2nd floor:
- 2 large bedrooms
- Bathroom with corner shower + 2 storage units.
- Large attic family room, formerly used by teenagers and ample storage.
- Shower room (which has not been used for several years).3rd floor:
- Ladder-style staircase.
- 2 large bedrooms with sloping ceilings, single wardrobe.Crawl space:
- Access through the exterior door.
- Steep staircase.
- Limited space only on the front of the house.
- Mechanical room with furnace, oil and hot water tank. INCLUSIONS
Light fixtures, blinds, curtains, electric garage door opener without handle, alarm system. EXCLUSIONS
Sectional enclosure, black enclosure and black shed, personal belongings.