USD 524,791
PICTURES ARE LOADING...
House & single-family home for sale in Varallo Pombia
USD 524,791
House & Single-family home (For sale)
5 bd
4,036 sqft
Reference:
EDEN-T97931963
/ 97931963
Reference:
EDEN-T97931963
Country:
IT
City:
Varallo Pombia
Postal code:
28040
Category:
Residential
Listing type:
For sale
Property type:
House & Single-family home
Property size:
4,036 sqft
Rooms:
7
Bedrooms:
5
Floor:
1
SIMILAR PROPERTY LISTINGS
REAL ESTATE PRICE PER SQFT IN NEARBY CITIES
| City |
Avg price per sqft house |
Avg price per sqft apartment |
|---|---|---|
| Province of Varese | USD 165 | USD 220 |
| Province of Como | USD 179 | USD 271 |
| Lombardy | USD 178 | USD 261 |
| Province of Brescia | USD 194 | USD 271 |
| Saint-Gervais-les-Bains | USD 429 | USD 427 |
| Mâcot-la-Plagne | - | USD 425 |
| Passy | USD 299 | USD 273 |
| Samoëns | - | USD 503 |
| Combloux | USD 744 | USD 584 |
| Megève | USD 942 | USD 841 |

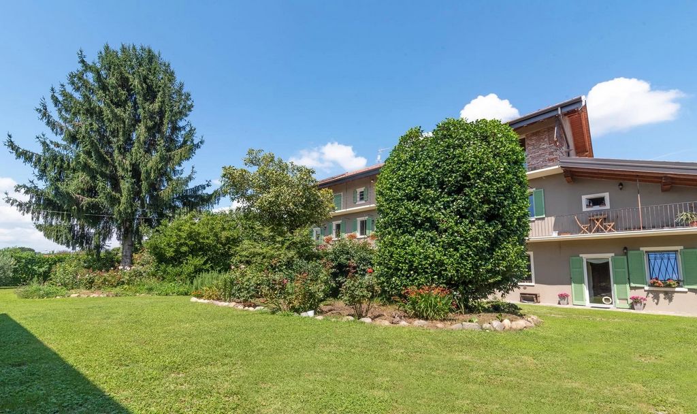



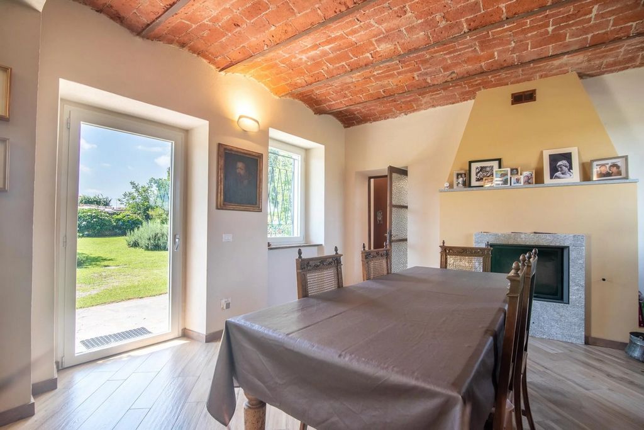

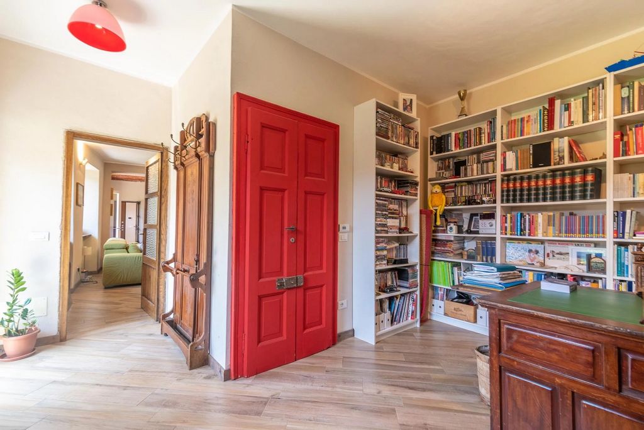
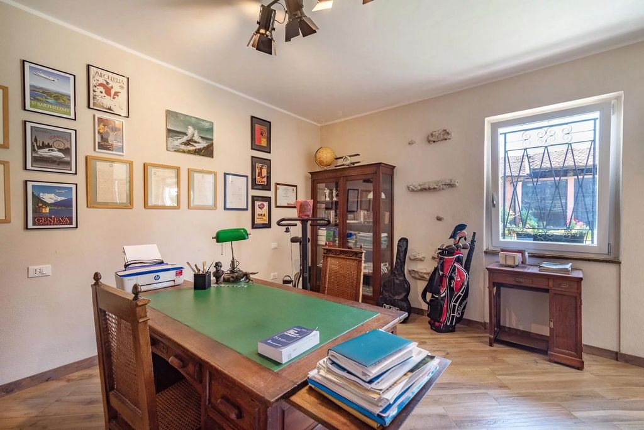
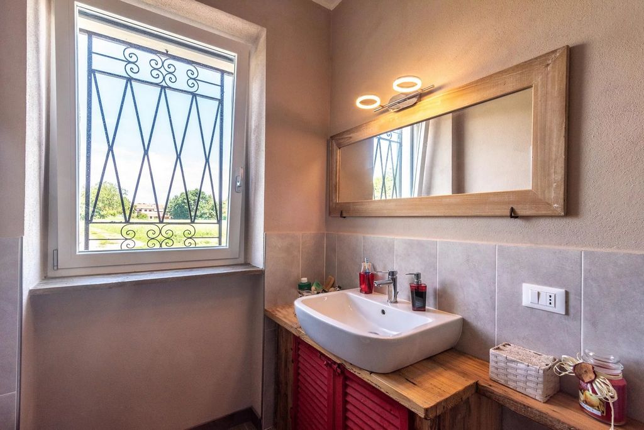
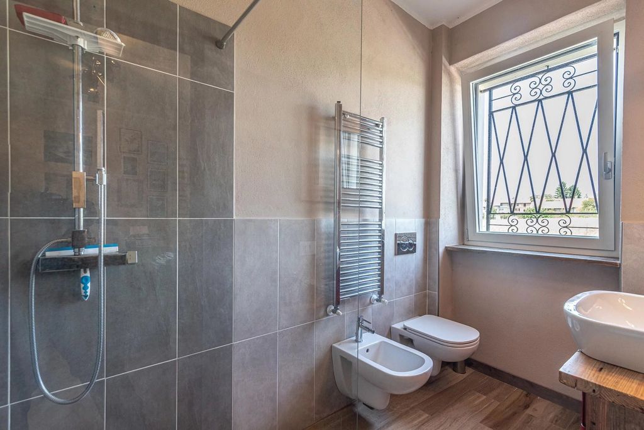
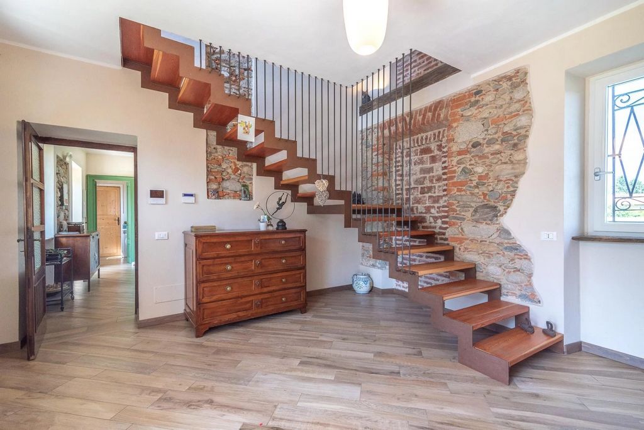
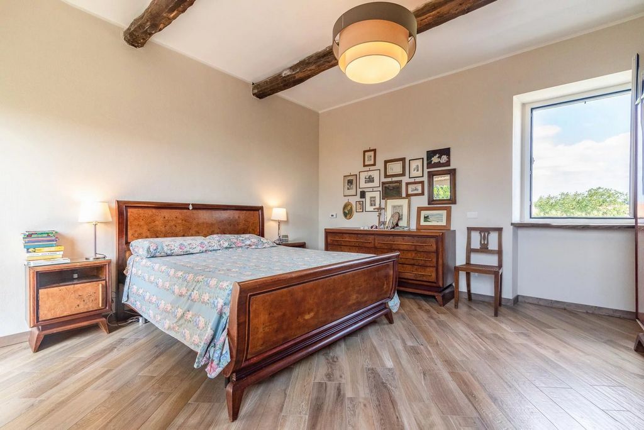
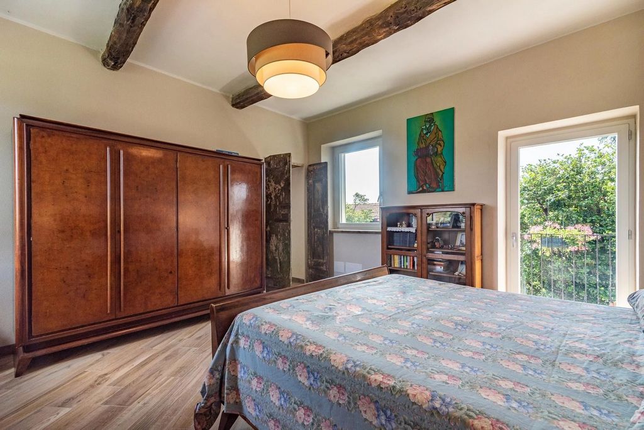
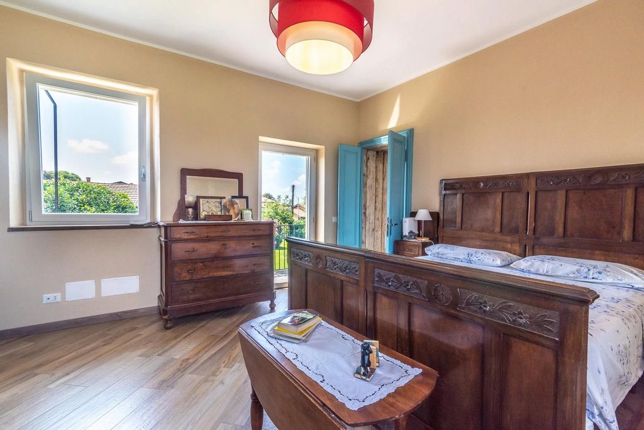
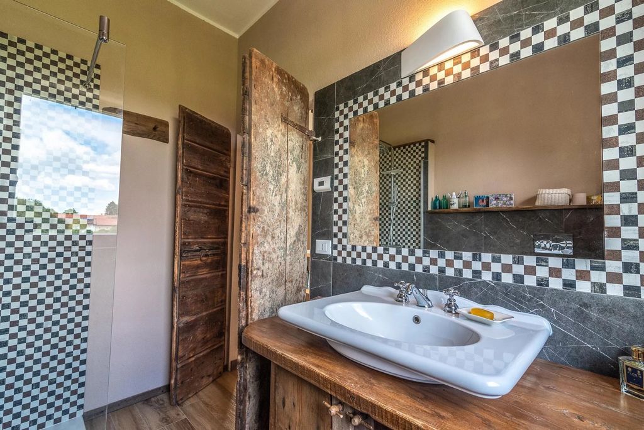


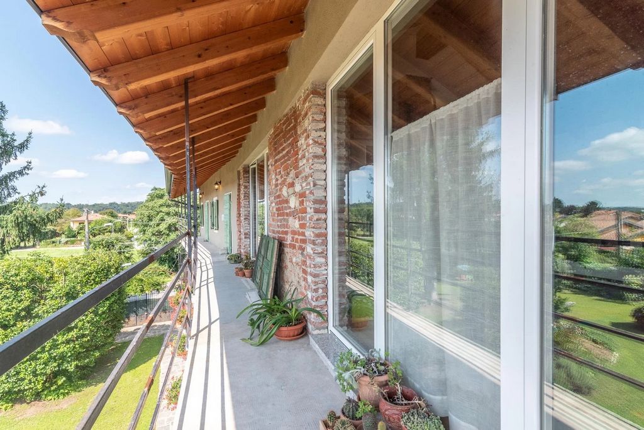

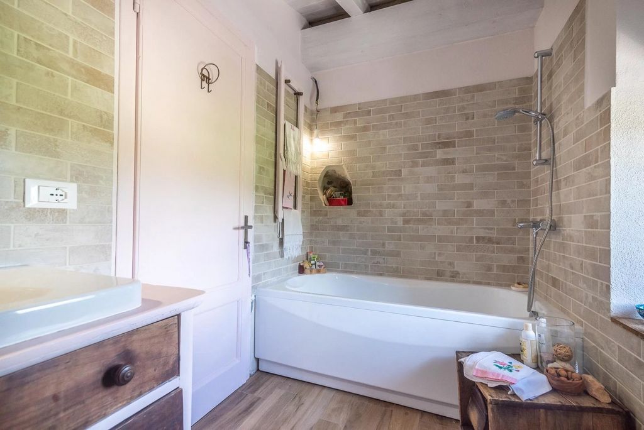

The ground floor consists of a large entrance that directly overlooks the living room with a stone fireplace and forced ventilation, a bedroom that can be used as a study. Continuing on, you enter the large, very particular kitchen with antique wooden shelves and an adjacent laundry room with a guest bathroom. The walls of the kitchen contain non-plastered areas that allow you to see the underlying stone structure, to remind you of the origin of the rustic structure of the house.
The first floor is renovated keeping the soul of the rustic, carrying out a conservative renovation but still renewing all the systems, windows and doors and windows. It has a bedroom passing through another bedroom in the attic with a bathroom. Also on the same floor is another bedroom with exposed beams. All the rooms have access to a long balcony on the southern facade, which overlooks the internal garden, the entire facade to a balcony that faces south and looks towards the rustic and the internal garden.
On the second floor we have two adjoining rooms, one with the TV room and the other is a sitting room used as a reading room with a cast iron wood stove. Continuing there is a bedroom with a bathroom and a closet. On this floor the roof is exposed. In the courtyard there is a low building with four garages, a wine cellar and a large tool shed. There is a well on the property. View more View less Fein renoviertes Bauernhaus im Jahr 2017, in einer ruhigen Wohngegend, nahe dem Stadtzentrum. Die Lage ist besonders interessant angesichts der Nähe zum internationalen Flughafen Mailand Malpensa, der nur 15 km entfernt ist. Die Gegend ist gut bedient, da es viele Einkaufszentren in der Nähe gibt. Der Lago Maggiore ist 10 km entfernt. Der Lago Maggiore ist auch für Shopping, Abendleben und Restaurants besonders attraktiv. Die Immobilie profitierte von einer erheblichen Investition. Alle Anlagen werden vom Fundament bis zum Dach saniert. Besonderes Augenmerk wurde auf die Oberflächen gelegt, da es als Hauptwohnsitz genutzt werden sollte.
Das Erdgeschoss besteht aus einem großen Eingang mit direktem Blick auf das Wohnzimmer mit Steinkamin und Zwangsbelüftung, ein Schlafzimmer, das als Arbeitszimmer genutzt werden kann. Weiter geht es in die große, ganz besondere Küche mit antiken Holzregalen und einer angrenzenden Waschküche mit Gästebad. Die Wände der Küche enthalten unverputzte Bereiche, die es Ihnen ermöglichen, die darunter liegende Steinstruktur zu sehen, um Sie an den Ursprung der rustikalen Struktur des Hauses zu erinnern.
Der erste Stock wird renoviert, wobei die Seele des Rustikalen erhalten bleibt, eine konservative Renovierung durchgeführt wird, aber dennoch alle Systeme, Fenster und Türen und Fenster erneuert werden. Es hat ein Schlafzimmer, das durch ein weiteres Schlafzimmer im Dachgeschoss mit Bad geht. Ebenfalls auf der gleichen Etage befindet sich ein weiteres Schlafzimmer mit sichtbaren Balken. Alle Zimmer haben Zugang zu einem langen Balkon an der Südfassade mit Blick auf den Innengarten, die gesamte Fassade zu einem Südbalkon mit Blick auf das Landhaus und den Innengarten.
Im zweiten Stock haben wir zwei angrenzende Zimmer, eines mit Fernsehzimmer und das andere ist ein Wohnzimmer, das als Lesezimmer mit einem gusseisernen Holzofen genutzt wird. Weiter gibt es ein Schlafzimmer mit einem Badezimmer und einem Schrank. Auf dieser Etage ist das Dach freigelegt. Im Hof befindet sich ein Flachbau mit vier Garagen, einem Weinkeller und einem großen Geräteschuppen. Auf dem Grundstück befindet sich ein Brunnen. Ferme finement rénovée en 2017, dans un quartier résidentiel calme, à proximité du centre-ville. L'emplacement est particulièrement intéressant compte tenu de la proximité de l'aéroport international de Milan Malpensa, à seulement 15 km. Le quartier est bien desservi car il y a de nombreux centres commerciaux à proximité. Le lac Majeur est à 10 km. Le lac Majeur est également particulièrement attrayant pour le shopping, la vie nocturne et les restaurants. La propriété a bénéficié d'un investissement important. Tous les systèmes sont rénovés à partir des fondations jusqu'au toit. Une attention particulière a été portée aux finitions compte tenu de son utilisation en résidence principale.
Le rez-de-chaussée se compose d'une grande entrée qui donne directement sur le séjour avec cheminée en pierre et ventilation forcée, une chambre pouvant servir de bureau. En continuant, vous entrez dans la grande cuisine très particulière avec des étagères en bois antiques et une buanderie adjacente avec une salle de bain pour invités. Les murs de la cuisine contiennent des zones non enduites qui permettent de voir la structure en pierre sous-jacente, pour vous rappeler l'origine de la structure rustique de la maison.
Le premier étage est rénové en conservant l'âme du rustique, en effectuant une rénovation conservatrice mais en renouvelant toujours tous les systèmes, fenêtres et portes et fenêtres. Il dispose d'une chambre traversant une autre chambre dans les combles avec une salle de bain. Également au même étage se trouve une autre chambre avec poutres apparentes. Toutes les pièces ont accès à un long balcon sur la façade sud, qui donne sur le jardin intérieur, toute la façade à un balcon qui fait face au sud et regarde vers le rustique et le jardin intérieur.
Au deuxième étage, nous avons deux pièces communicantes, l'une avec la salle de télévision et l'autre est un salon utilisé comme salle de lecture avec un poêle à bois en fonte. Dans la continuité, il y a une chambre avec une salle de bain et un placard. A cet étage, le toit est exposé. Dans la cour se trouve un bâtiment bas avec quatre garages, une cave à vin et une grande remise à outils. Il y a un puits sur la propriété. Rustico ristrutturato finemente nel 2017, in zona residenziale tranquilla, vicino al centro del paese. La posizione è particolarmente interessante considerata la vicinanza con l'aeroporto internazionale di Milano Malpensa a soli 15 km. La zona è ottimamente servita poiché vi sono molti centri commerciali nelle vicinanze. Il lago Maggiore dista 10 km. Anche il lago Maggiore è particolarmente attrattivo per lo shopping la vita serale e ristoranti. L'immobile ha beneficiato di un notevole investimento. Tutti gli impianti sono rinnovati a partire dalle fondazioni al tetto. Particolare cura è stata dedicata alle finiture recuperando anche materiali originali del rustico, considerando l'utilizzo come abitazione principale.
Il piano terreno si compone di un atrio d'ingresso dove troviamo la scala che connette ai piani superiori, che affaccia a destra sul soggiorno con camino in pietra e con ventilazione forzata, una camera da letto che può essere usata come studio e un bagno con doccia. Proseguendo a sinistra si entra nell’ampia cucina molto particolare con mensole in legno antico, ed adiacente un locale lavanderia, dispensa e il bagno ospiti. I muri della cucina contengono delle zone non intonacate che permettono di vedere la struttura in pietra sottostante, per ricordare l'origine della struttura rustica della casa.
Il primo piano è stato oggetto, come del resto tutta la casa, di una minuziosa ristrutturazione conservativa ma comunque rinnovando tutti gli impianti tecnologici, le finestre e i serramenti. Dispone di una camera da letto passante su un'altra stanza, sottotetto utilizzato come cabina armadio con un bagno con vasca. Sempre allo stesso piano troviamo un’altra camera da letto con travi a vista e un bagno con doccia. Tutte le camere accedono su un lungo balcone posto sulla facciata a Sud, che guarda sul giardino interno.
Al secondo piano abbiamo due locali contigui, uno adibito a sala TV e l'altro è un salottino con una stufa a legna in ghisa che riscalda il piano. Proseguendo vi è una camera da letto con un bagno, ed un ripostiglio sottotetto. A questo piano il tetto è a vista.
Nel cortile è presente un basso fabbricato con quattro garage, la cantina vini ed un grande ricovero attrezzi. Nella proprietà è presente anche un pozzo, ad oggi non utilizzato.
Possibilità di acquistare il terreno edificabile accanto, di 980mq. Rustico fijn gerenoveerd in 2017, in een rustige woonwijk, dicht bij het dorpscentrum. De locatie is bijzonder aantrekkelijk gezien de nabijheid van de internationale luchthaven van Milaan Malpensa, op slechts 15 km afstand. Het gebied wordt goed bediend, want er zijn veel winkelcentra in de buurt. Het Lago Maggiore ligt op 10 km afstand. Het Lago Maggiore is ook bijzonder aantrekkelijk voor winkels, het avondleven en restaurants. Het pand heeft geprofiteerd van een aanzienlijke investering. Alle installaties zijn gerenoveerd, van de fundamenten tot het dak. Bijzondere zorg is besteed aan de afwerking, gezien het gebruik als hoofdverblijfplaats.
De begane grond bestaat uit een grote hal die direct uitkomt op de woonkamer met stenen open haard en met geforceerde ventilatie een slaapkamer die gebruikt kan worden als studeerkamer. Verderop komt men in de grote, zeer ongebruikelijke keuken met antieke houten planken en een aangrenzende wasruimte met gastenbadkamer. De muren van de keuken bevatten niet-gepleisterde delen waardoor men de stenen structuur eronder kan zien, een herinnering aan de oorsprong van de rustieke structuur van het huis.
De eerste verdieping is gerenoveerd met behoud van de ziel van het rustieke, door een conservatieve renovatie uit te voeren maar niettemin alle installaties, ramen en deur- en raamkozijnen te vernieuwen. Het heeft een slaapkamer die doorloopt naar een andere slaapkamer op zolder met een badkamer. Op dezelfde verdieping is nog een slaapkamer met balkenplafond. Alle kamers hebben toegang tot een lang balkon aan de zuidgevel, dat uitkijkt op de binnentuin.
Op de tweede verdieping hebben we twee aangrenzende kamers, een met een tv-kamer en de andere is een zitkamer die gebruikt wordt als leeskamer met een gietijzeren houtkachel. Verder is er een slaapkamer met een badkamer en een berging. Op deze verdieping is het dak zichtbaar. Op de binnenplaats staat een laag gebouw met vier garages, een wijnkelder en een groot gereedschapsschuurtje. Er is een waterput op het terrein. Mogelijkheid om de grond ernaast te kopen, van 980 vierkante meter bebouwbaar.
Neem contact op met Stresa Luxury RE voor meer informatie. Мелко отремонтированный дом в 2017 году, в тихом жилом районе, недалеко от центра города. Расположение особенно интересно, учитывая близость к миланскому международному аэропорту Мальпенса, который находится всего в 15 км. Район хорошо обслуживается, так как поблизости есть много торговых центров. Озеро Маджоре находится в 10 км. Озеро Маджоре также особенно привлекательно для шоппинга, вечерней жизни и ресторанов. Недвижимость выиграла от значительных инвестиций. Все системы отремонтированы от фундамента до крыши. Особое внимание было уделено отделке, учитывая его использование в качестве основного места жительства.
Первый этаж состоит из большого входа, который выходит прямо на гостиную с каменным камином и принудительной вентиляцией, спальню, которую можно использовать как кабинет. Продолжая, вы входите в большую, очень своеобразную кухню со старинными деревянными полками и прилегающей прачечной с гостевой ванной комнатой. Стены кухни содержат неоштукатуренные участки, которые позволяют увидеть основную каменную структуру, чтобы напомнить вам о происхождении деревенской структуры дома.
Первый этаж отремонтирован, сохраняя душу деревенского стиля, проводя консервативный ремонт, но все же обновляя все системы, окна, двери и окна. В нем есть спальня, проходящая через другую спальню на чердаке с ванной комнатой. Также на этом же этаже находится еще одна спальня с выступающими балками. Все комнаты имеют доступ к длинному балкону на южном фасаде, который выходит во внутренний сад, весь фасад на балкон, который выходит на юг и смотрит на деревенский и внутренний сад.
На втором этаже у нас есть две смежные комнаты, одна с телевизором, а другая - гостиная, используемая как читальный зал с чугунной дровяной печью. Продолжая есть спальня с ванной комнатой и туалетом. На этом этаже открыта крыша. Во дворе невысокое здание с четырьмя гаражами, винный погреб и большой сарай для инструментов. На участке есть колодец.Первый этаж состоит из большого входа, который выходит прямо на гостиную с каменным камином и принудительной вентиляцией, спальню, которую можно использовать как кабинет. Продолжая, вы входите в большую, очень своеобразную кухню со старинными деревянными полками и прилегающей прачечной с гостевой ванной комнатой. Стены кухни содержат неоштукатуренные участки, которые позволяют увидеть основную каменную структуру, чтобы напомнить вам о происхождении деревенской структуры дома.
Первый этаж отремонтирован, сохраняя душу деревенского стиля, проводя консервативный ремонт, но все же обновляя все системы, окна, двери и окна. В нем есть спальня, проходящая через другую спальню на чердаке с ванной комнатой. Также на этом же этаже находится еще одна спальня с выступающими балками. Все комнаты имеют доступ к длинному балкону на южном фасаде, который выходит во внутренний сад, весь фасад на балкон, который выходит на юг и смотрит на деревенский и внутренний сад.
На втором этаже у нас есть две смежные комнаты, одна с телевизором, а другая - гостиная, используемая как читальный зал с чугунной дровяной печью. Продолжая есть спальня с ванной комнатой и туалетом. На этом этаже открыта крыша. Во дворе невысокое здание с четырьмя гаражами, винный погреб и большой сарай для инструментов. На участке есть колодец. Finely renovated farmhouse in 2017, in a quiet residential area, near the town center. The location is particularly interesting considering the proximity to the Milan Malpensa international airport, just 15 km away. The area is well served as there are many shopping centers nearby. Lake Maggiore is 10 km away. Lake Maggiore is also particularly attractive for shopping, evening life and restaurants. The property benefited from a significant investment. All systems are renovated starting from the foundations to the roof. Particular attention was paid to the finishes, considering its use as a main residence.
The ground floor consists of a large entrance that directly overlooks the living room with a stone fireplace and forced ventilation, a bedroom that can be used as a study. Continuing on, you enter the large, very particular kitchen with antique wooden shelves and an adjacent laundry room with a guest bathroom. The walls of the kitchen contain non-plastered areas that allow you to see the underlying stone structure, to remind you of the origin of the rustic structure of the house.
The first floor is renovated keeping the soul of the rustic, carrying out a conservative renovation but still renewing all the systems, windows and doors and windows. It has a bedroom passing through another bedroom in the attic with a bathroom. Also on the same floor is another bedroom with exposed beams. All the rooms have access to a long balcony on the southern facade, which overlooks the internal garden, the entire facade to a balcony that faces south and looks towards the rustic and the internal garden.
On the second floor we have two adjoining rooms, one with the TV room and the other is a sitting room used as a reading room with a cast iron wood stove. Continuing there is a bedroom with a bathroom and a closet. On this floor the roof is exposed. In the courtyard there is a low building with four garages, a wine cellar and a large tool shed. There is a well on the property. Masía finamente reformada construida en 2017, situada en una tranquila zona residencial, cerca del centro de la ciudad. La ubicación es particularmente interesante dada su proximidad al aeropuerto internacional de Milán Malpensa, que está a solo 15 km. La zona está bien comunicada ya que hay muchos centros comerciales cerca. El lago Maggiore está a 10 km. El lago Maggiore también es especialmente atractivo para ir de compras, disfrutar de la vida nocturna y de los restaurantes. El inmueble se benefició de una importante inversión. Todas las instalaciones serán renovadas desde los cimientos hasta el techo. Se prestó especial atención a los acabados, ya que iba a ser utilizado como residencia principal.
La planta baja consta de una gran entrada que da directamente al salón comedor con chimenea de piedra y ventilación forzada, un dormitorio que se puede utilizar como estudio. Continuamos hacia la cocina grande, muy especial, con estanterías de madera antiguas y un lavadero contiguo con baño de visitas. Las paredes de la cocina contienen zonas expuestas que permiten ver la estructura de piedra que hay debajo para recordarte el origen de la estructura rústica de la casa.
Se renovará la primera planta, conservando el alma de lo rústico, se llevará a cabo una reforma conservadora, pero aún así se renovarán todos los sistemas, ventanas y puertas y ventanas. Dispone de un dormitorio que pasa por otro dormitorio abuhardillado con baño. También en la misma planta hay otro dormitorio con vigas a la vista. Todas las habitaciones tienen acceso a un largo balcón en la fachada sur con vistas al jardín interior, toda la fachada a un balcón orientado al sur con vistas a la casa de campo y al jardín interior.
En la segunda planta tenemos dos habitaciones contiguas, una con sala de televisión y la otra es un salón utilizado como sala de lectura con estufa de leña de hierro fundido. También hay un dormitorio con baño y armario. En esta planta, el techo está expuesto. En el patio hay un edificio de poca altura con cuatro garajes, una bodega y un gran cobertizo para herramientas. Hay un pozo en la propiedad.