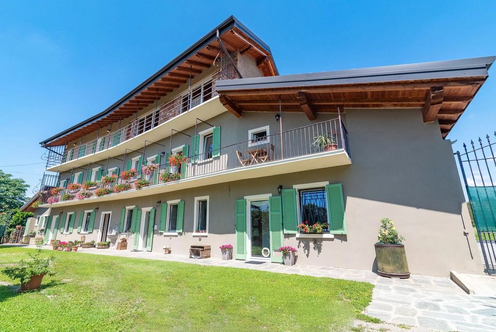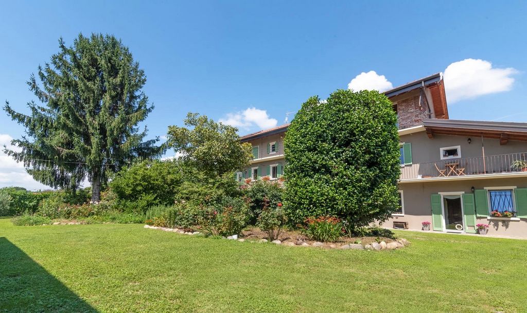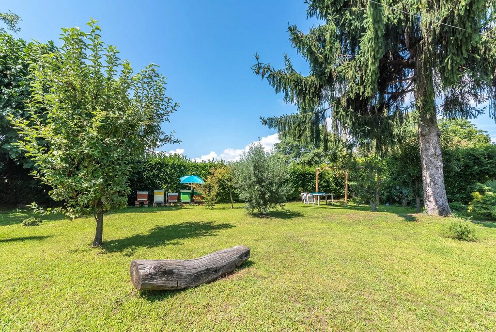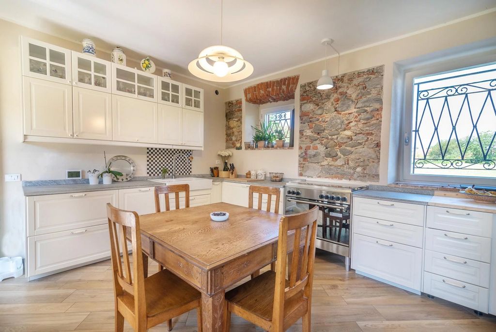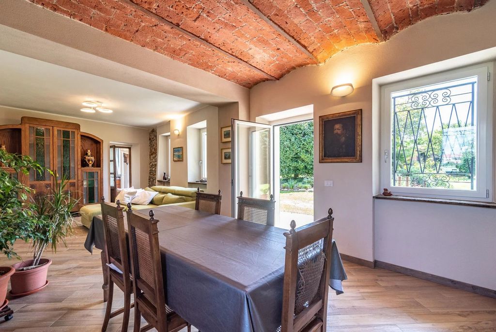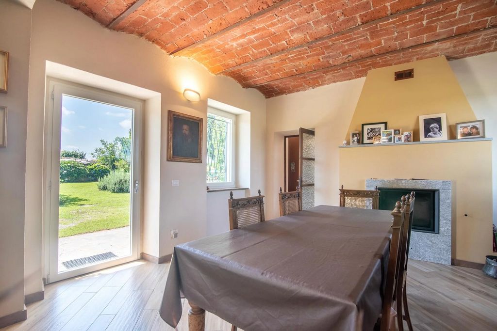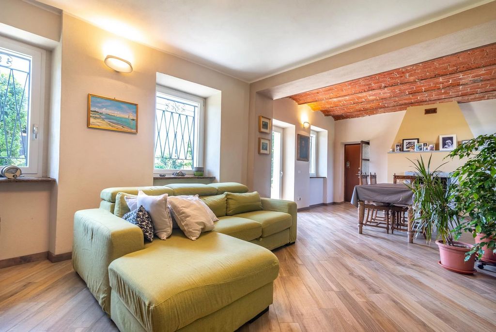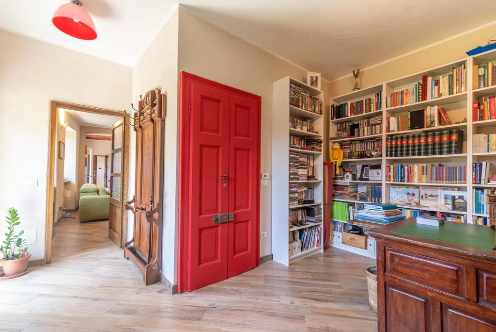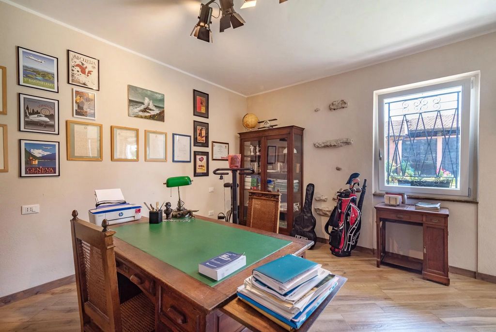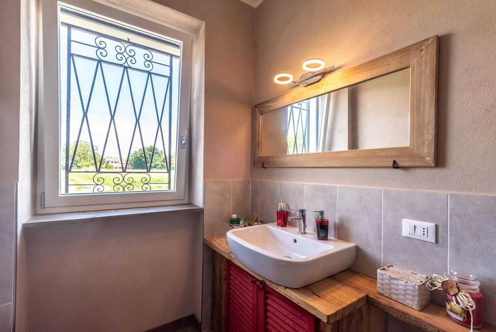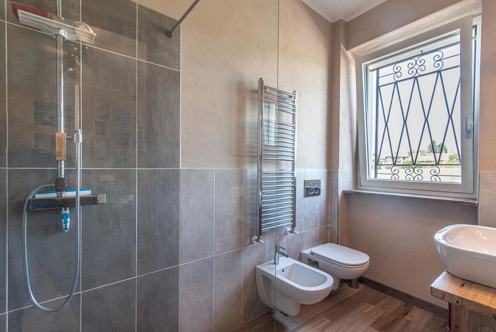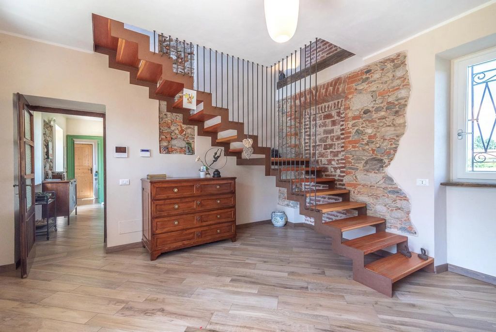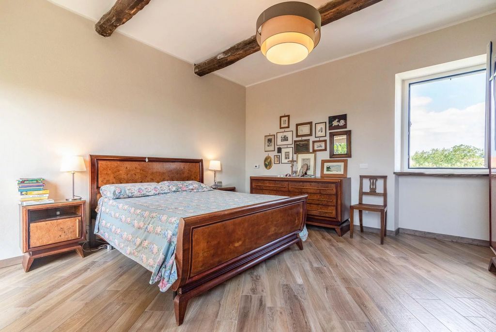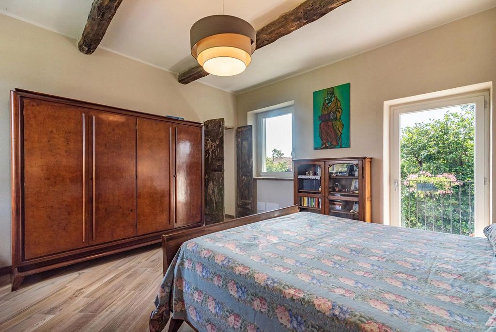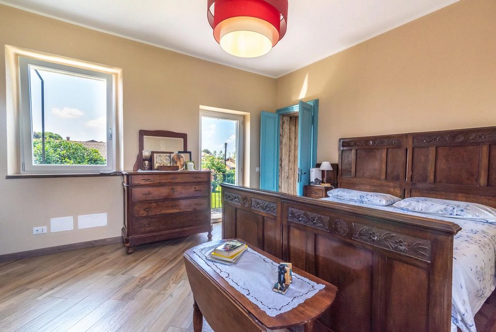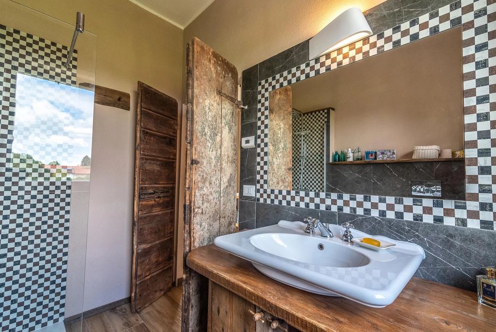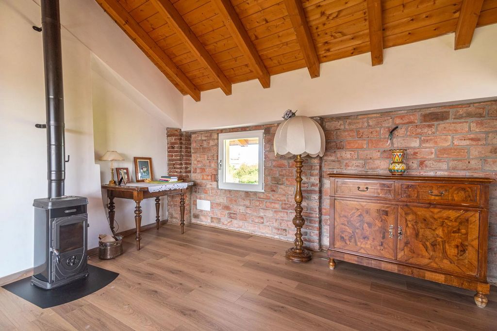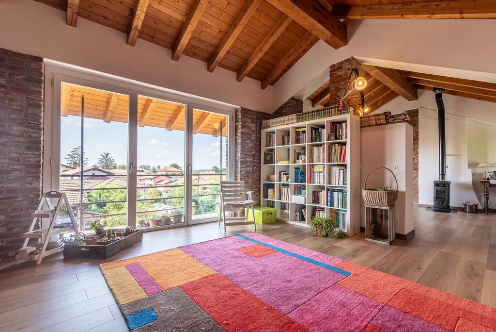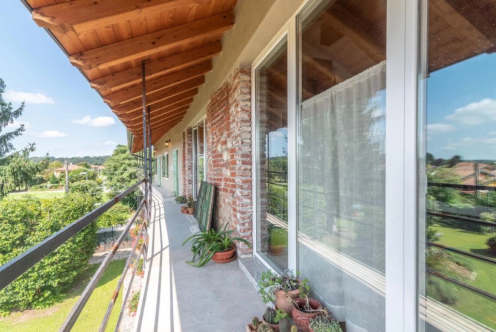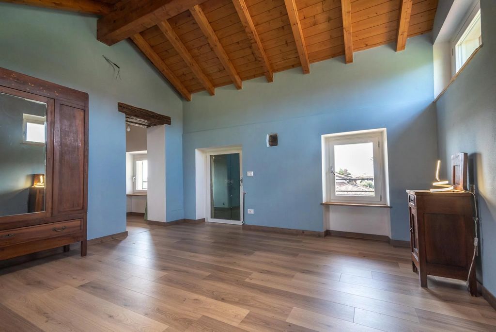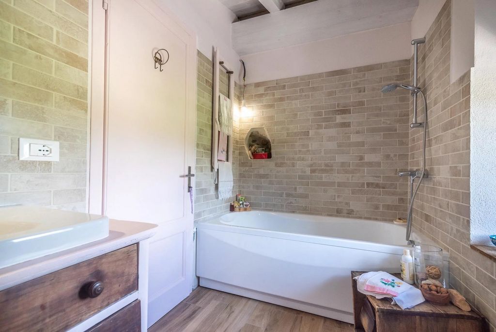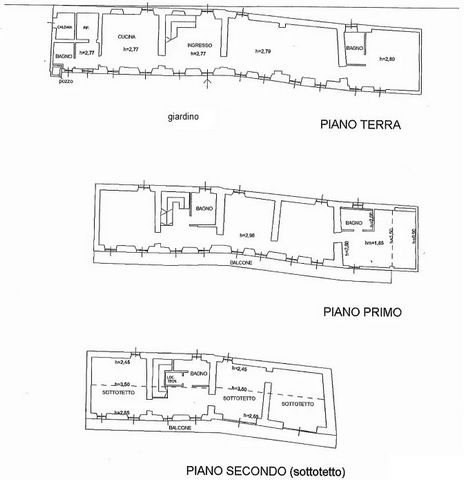USD 527,534
PICTURES ARE LOADING...
House & single-family home for sale in Varallo Pombia
USD 527,534
House & Single-family home (For sale)
5 bd
4,478 sqft
Reference:
YBZP-T53
/ 0335
Finely renovated farmhouse in 2017, in a quiet residential area, near the town center. The location is particularly interesting considering the proximity to the Milan Malpensa international airport, just 15 km away. The area is well served as there are many shopping centers nearby. Lake Maggiore is 10 km away. Lake Maggiore is also particularly attractive for shopping, evening life and restaurants. The property benefited from a significant investment. All systems are renovated starting from the foundations to the roof. Particular attention was paid to the finishes, considering its use as a main residence.The ground floor consists of a large entrance that directly overlooks the living room with a stone fireplace and forced ventilation, a bedroom that can be used as a study. Continuing on, you enter the large, very particular kitchen with antique wooden shelves and an adjacent laundry room with a guest bathroom. The walls of the kitchen contain non-plastered areas that allow you to see the underlying stone structure, to remind you of the origin of the rustic structure of the house.The first floor is renovated keeping the soul of the rustic, carrying out a conservative renovation but still renewing all the systems, windows and doors and windows. It has a bedroom passing through another bedroom in the attic with a bathroom. Also on the same floor is another bedroom with exposed beams. All the rooms have access to a long balcony on the southern facade, which overlooks the internal garden, the entire facade to a balcony that faces south and looks towards the rustic and the internal garden.On the second floor we have two adjoining rooms, one with the TV room and the other is a sitting room used as a reading room with a cast iron wood stove. Continuing there is a bedroom with a bathroom and a closet. On this floor the roof is exposed. In the courtyard there is a low building with four garages, a wine cellar and a large tool shed. There is a well on the property.
View more
View less
Finely renovated farmhouse in 2017, in a quiet residential area, near the town center. The location is particularly interesting considering the proximity to the Milan Malpensa international airport, just 15 km away. The area is well served as there are many shopping centers nearby. Lake Maggiore is 10 km away. Lake Maggiore is also particularly attractive for shopping, evening life and restaurants. The property benefited from a significant investment. All systems are renovated starting from the foundations to the roof. Particular attention was paid to the finishes, considering its use as a main residence.The ground floor consists of a large entrance that directly overlooks the living room with a stone fireplace and forced ventilation, a bedroom that can be used as a study. Continuing on, you enter the large, very particular kitchen with antique wooden shelves and an adjacent laundry room with a guest bathroom. The walls of the kitchen contain non-plastered areas that allow you to see the underlying stone structure, to remind you of the origin of the rustic structure of the house.The first floor is renovated keeping the soul of the rustic, carrying out a conservative renovation but still renewing all the systems, windows and doors and windows. It has a bedroom passing through another bedroom in the attic with a bathroom. Also on the same floor is another bedroom with exposed beams. All the rooms have access to a long balcony on the southern facade, which overlooks the internal garden, the entire facade to a balcony that faces south and looks towards the rustic and the internal garden.On the second floor we have two adjoining rooms, one with the TV room and the other is a sitting room used as a reading room with a cast iron wood stove. Continuing there is a bedroom with a bathroom and a closet. On this floor the roof is exposed. In the courtyard there is a low building with four garages, a wine cellar and a large tool shed. There is a well on the property.
Rustico fijn gerenoveerd in 2017, in een rustige woonwijk, dicht bij het dorpscentrum. De locatie is bijzonder aantrekkelijk gezien de nabijheid van de internationale luchthaven van Milaan Malpensa, op slechts 15 km afstand. Het gebied wordt goed bediend, want er zijn veel winkelcentra in de buurt. Het Lago Maggiore ligt op 10 km afstand. Het Lago Maggiore is ook bijzonder aantrekkelijk voor winkels, het avondleven en restaurants. Het pand heeft geprofiteerd van een aanzienlijke investering. Alle installaties zijn gerenoveerd, van de fundamenten tot het dak. Bijzondere zorg is besteed aan de afwerking, gezien het gebruik als hoofdverblijfplaats.De begane grond bestaat uit een grote hal die direct uitkomt op de woonkamer met stenen open haard en met geforceerde ventilatie een slaapkamer die gebruikt kan worden als studeerkamer. Verderop komt men in de grote, zeer ongebruikelijke keuken met antieke houten planken en een aangrenzende wasruimte met gastenbadkamer. De muren van de keuken bevatten niet-gepleisterde delen waardoor men de stenen structuur eronder kan zien, een herinnering aan de oorsprong van de rustieke structuur van het huis.De eerste verdieping is gerenoveerd met behoud van de ziel van het rustieke, door een conservatieve renovatie uit te voeren maar niettemin alle installaties, ramen en deur- en raamkozijnen te vernieuwen. Het heeft een slaapkamer die doorloopt naar een andere slaapkamer op zolder met een badkamer. Op dezelfde verdieping is nog een slaapkamer met balkenplafond. Alle kamers hebben toegang tot een lang balkon aan de zuidgevel, dat uitkijkt op de binnentuin.Op de tweede verdieping hebben we twee aangrenzende kamers, een met een tv-kamer en de andere is een zitkamer die gebruikt wordt als leeskamer met een gietijzeren houtkachel. Verder is er een slaapkamer met een badkamer en een berging. Op deze verdieping is het dak zichtbaar. Op de binnenplaats staat een laag gebouw met vier garages, een wijnkelder en een groot gereedschapsschuurtje. Er is een waterput op het terrein. Mogelijkheid om de grond ernaast te kopen, van 980 vierkante meter bebouwbaar.Neem contact op met Stresa Luxury RE voor meer informatie.
Reference:
YBZP-T53
Country:
IT
Region:
Novara
City:
Varallo Pombia
Postal code:
28040
Category:
Residential
Listing type:
For sale
Property type:
House & Single-family home
New construction:
Yes
Property size:
4,478 sqft
Rooms:
7
Bedrooms:
5
Heating System:
Individual
Heating Combustible:
Gas
SIMILAR PROPERTY LISTINGS
REAL ESTATE PRICE PER SQFT IN NEARBY CITIES
| City |
Avg price per sqft house |
Avg price per sqft apartment |
|---|---|---|
| Province of Varese | USD 166 | USD 221 |
| Province of Como | USD 180 | USD 272 |
| Lombardy | USD 179 | USD 263 |
| Province of Brescia | USD 195 | USD 272 |
| Saint-Gervais-les-Bains | USD 431 | USD 430 |
| Mâcot-la-Plagne | - | USD 427 |
| Passy | USD 300 | USD 274 |
| Samoëns | - | USD 505 |
| Combloux | USD 748 | USD 587 |
| Megève | USD 947 | USD 845 |
