PICTURES ARE LOADING...
House & single-family home for sale in Welshpool
USD 663,922
House & Single-family home (For sale)
3 bd
Reference:
EDEN-T98580696
/ 98580696
Reference:
EDEN-T98580696
Country:
GB
City:
Powys
Postal code:
SY21 8EG
Category:
Residential
Listing type:
For sale
Property type:
House & Single-family home
Bedrooms:
3
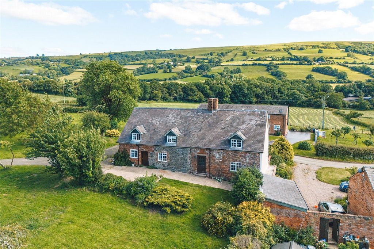
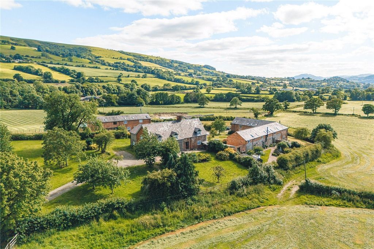

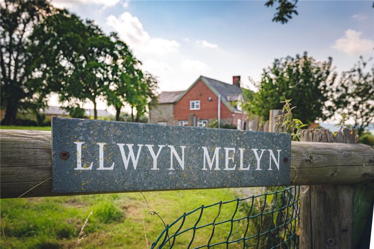
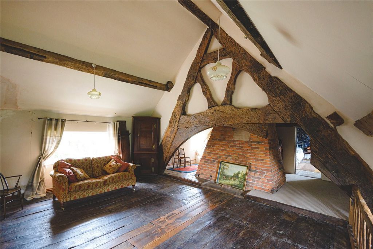
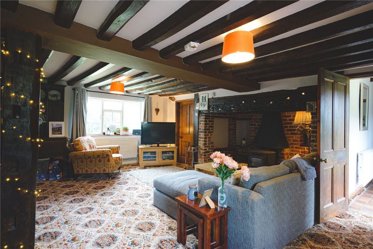
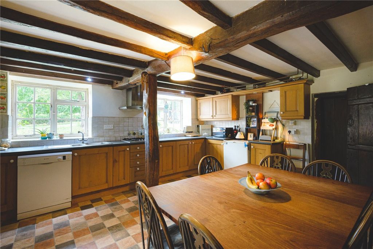
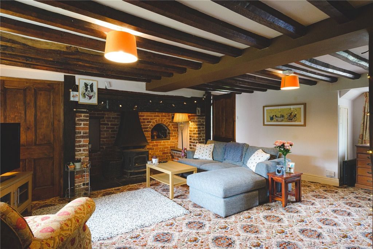
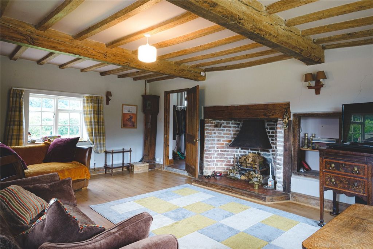
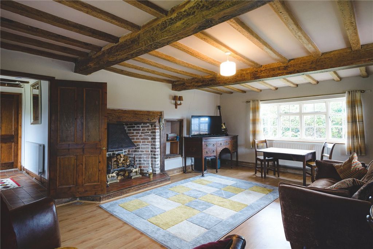
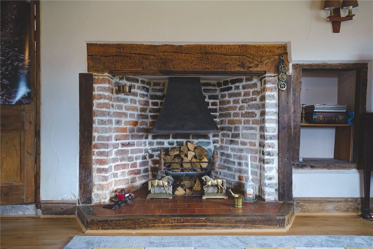

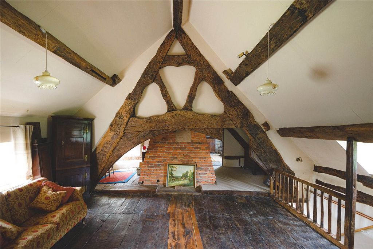
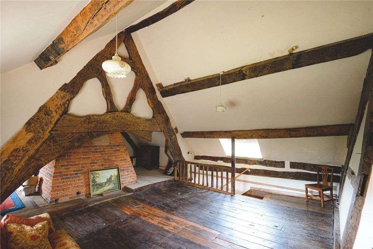
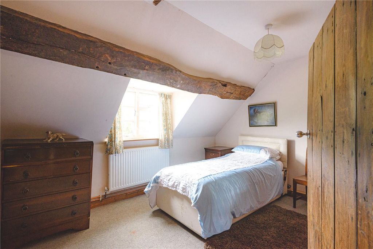
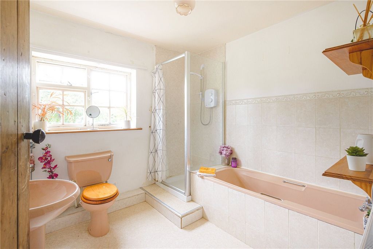
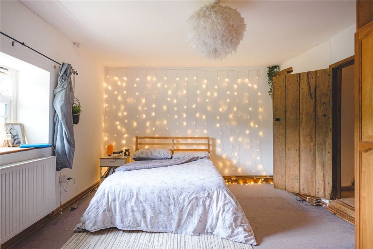
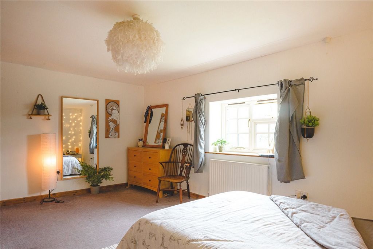
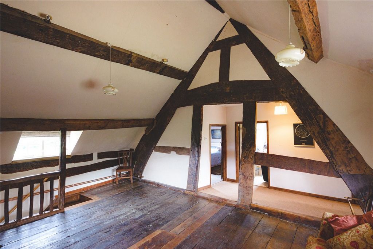
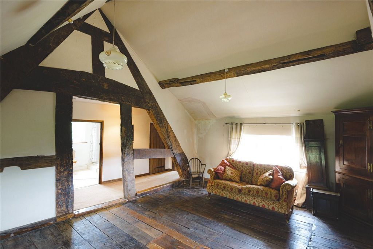
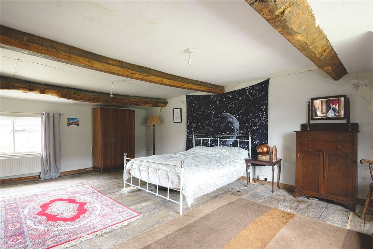
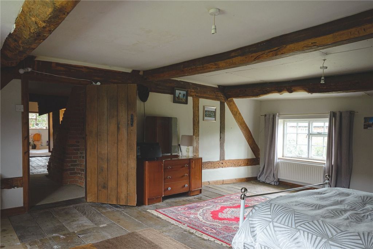
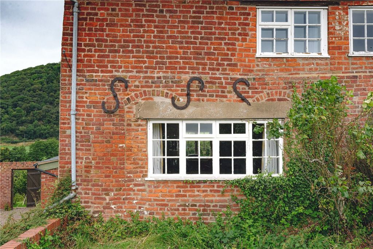
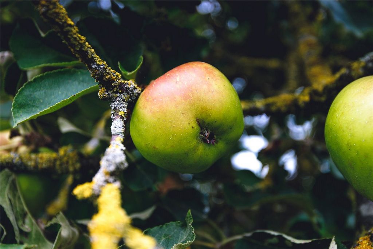
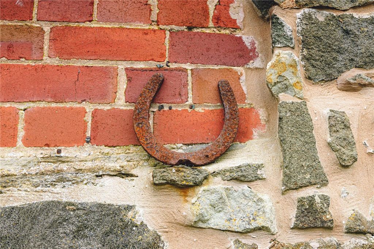
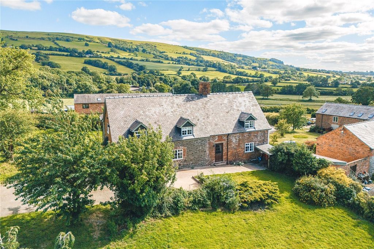
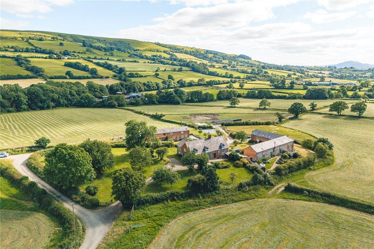
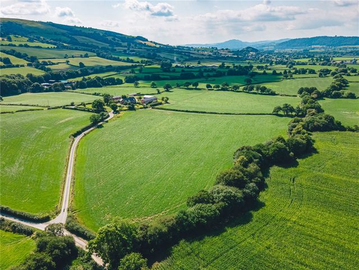
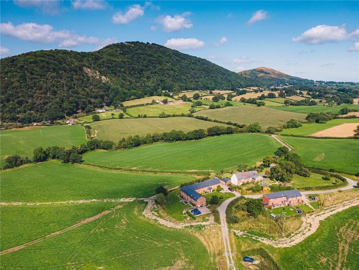
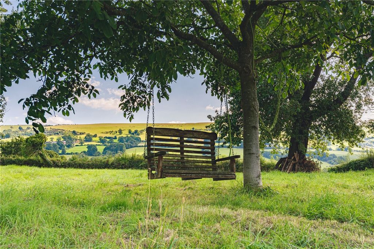
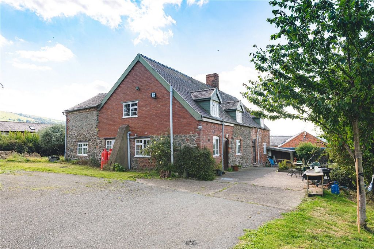
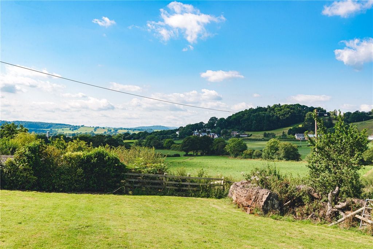
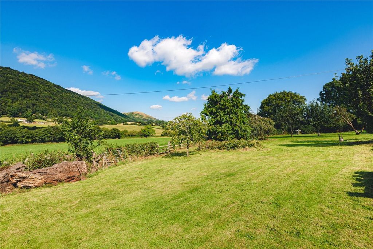
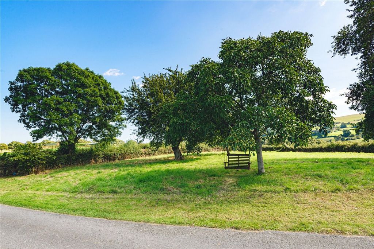
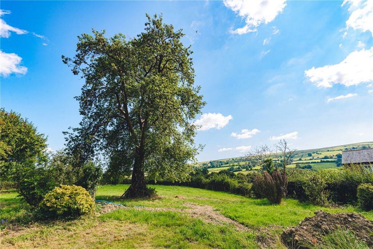
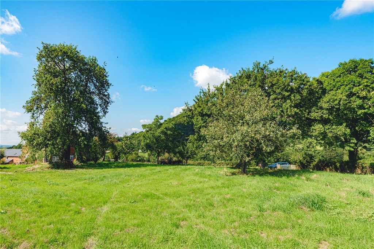
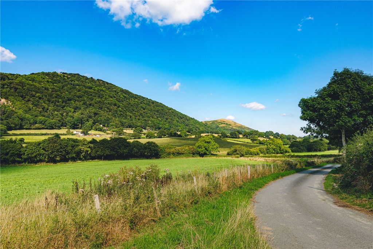
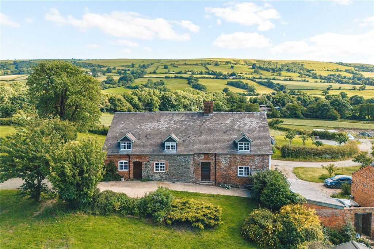
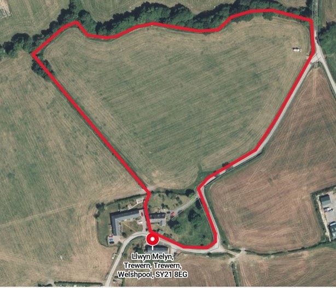
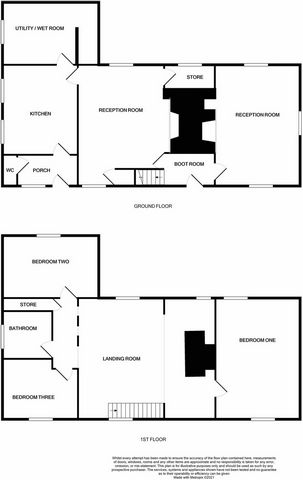
Detached farmhouse
3 bedrooms
8.5 acres
Potential to purchase further land Boot Room 9'2" x 5'11" (2.8m x 1.8m). Quarry tiled flooring. Stairs rising to first floor.Reception Room 21'8" x 15'1" (6.6m x 4.6m). Windows to front, side and rear aspects. Exposed beams. Fireplace with exposed brick work and quarry tiled hearth.Reception Room 22' x 15'5" (6.7m x 4.7m). Windows to front and rear aspects. Exposed beams, timbers and panelling to walls. Stunning inglenook fireplace with seating, bread oven, log burner and ornately carved lintel. Store room off and under stairs storage.Kitchen 16'1" x 13'9" (4.9m x 4.2m). Side aspect windows. Exposed timbers, beams and panelling. Oveerhead and base fitted units with worksurfaces. Integrated oven and hob. Space and plumbing for white goods.Utility Room 17'1" x 11'2" (5.2m x 3.4m). Side aspect window and rear door to the garden. Base units with work surfaces. Space and plumbing for white goods. Shower cubicle and vanity unit with basin.Front Porch 10'10" x 5'7" (3.3m x 1.7m). Window to the front aspect. Space and plumbing for white goods. Belfast sink. WC off.Landing Room 22'4" x 15'1" Min (6.8m x 4.6m Min). Exposed beams, timbers and floorboards. Windows to front and rear aspects. Vaulted ceiling and exposed brick chimney.Bedroom One 21'8" x 15'5" (6.6m x 4.7m). Front and rear aspect windows. Exposed floorboards, beams and timbers.Bedroom Two 16'5" x 11'6" (5m x 3.5m). Window to the rear aspect. Wardrobe space.Bathroom 8'6" x 8'2" (2.6m x 2.5m). Shower, bath, WC and basin. Side aspect window.Bedroom Three 13'5" x 10'10" (4.1m x 3.3m). Front aspect window. Exposed beams and timbers.Outside The farm house sits within gardens and grounds of approximately 3/4 acre including lawns, patio and orchard. There is driveway and parking. There is planning permission for a garage / stables. In front of the property is a paddock of approximately 8.5 acres. There is further land available by separate negotiation.Agent's Note Please note that retrospective listed buildings consent is currently in the process of being obtained. Please speak to the agent for the further information.Directions From Welshpool livestock market proceed east on the A458, signed Shrewsbury. Follow this road for 3.8 miles and turn right onto Fox Lane. Follow this lane round to the right and at the T-junction turn left. Follow this lane for 0.2 miles and turn right over a cattle grid. Proceed along this drive for 0.2 miles and the property will be found on the right.Council Tax Band GTenure Freehold.Referral fees Fine & Country/McCartneys sometimes refers vendors and purchasers to providers of conveyancing, survey and removal services. We may receive fees from them as declared in our Referral Fees Disclosure Form. View more View less Discover an incredible lifestyle opportunity with Llwyn Melyn, a renowned property near the Shropshire/Mid Wales border. This stunning Grade II* Listed farmhouse, an important early cruck-framed hall-house, is one of the most intact examples in the area, featuring much surviving internal work. *The property includes &# ... ; of an acre of gardens and an 8.5-acre field ideal for animals, with flexible options for purchasing additional land or excluding the field. Enjoy breathtaking views of the Breidden Hills and Long Mountain, and convenient access to Shrewsbury, the West Midlands, the Mid Wales coast, and Snowdonia National Park. Llwyn Melyn requires work, offering you the chance to create an exceptional home tailored to your vision. Grade II* Listed
Detached farmhouse
3 bedrooms
8.5 acres
Potential to purchase further land Boot Room 9'2" x 5'11" (2.8m x 1.8m). Quarry tiled flooring. Stairs rising to first floor.Reception Room 21'8" x 15'1" (6.6m x 4.6m). Windows to front, side and rear aspects. Exposed beams. Fireplace with exposed brick work and quarry tiled hearth.Reception Room 22' x 15'5" (6.7m x 4.7m). Windows to front and rear aspects. Exposed beams, timbers and panelling to walls. Stunning inglenook fireplace with seating, bread oven, log burner and ornately carved lintel. Store room off and under stairs storage.Kitchen 16'1" x 13'9" (4.9m x 4.2m). Side aspect windows. Exposed timbers, beams and panelling. Oveerhead and base fitted units with worksurfaces. Integrated oven and hob. Space and plumbing for white goods.Utility Room 17'1" x 11'2" (5.2m x 3.4m). Side aspect window and rear door to the garden. Base units with work surfaces. Space and plumbing for white goods. Shower cubicle and vanity unit with basin.Front Porch 10'10" x 5'7" (3.3m x 1.7m). Window to the front aspect. Space and plumbing for white goods. Belfast sink. WC off.Landing Room 22'4" x 15'1" Min (6.8m x 4.6m Min). Exposed beams, timbers and floorboards. Windows to front and rear aspects. Vaulted ceiling and exposed brick chimney.Bedroom One 21'8" x 15'5" (6.6m x 4.7m). Front and rear aspect windows. Exposed floorboards, beams and timbers.Bedroom Two 16'5" x 11'6" (5m x 3.5m). Window to the rear aspect. Wardrobe space.Bathroom 8'6" x 8'2" (2.6m x 2.5m). Shower, bath, WC and basin. Side aspect window.Bedroom Three 13'5" x 10'10" (4.1m x 3.3m). Front aspect window. Exposed beams and timbers.Outside The farm house sits within gardens and grounds of approximately 3/4 acre including lawns, patio and orchard. There is driveway and parking. There is planning permission for a garage / stables. In front of the property is a paddock of approximately 8.5 acres. There is further land available by separate negotiation.Agent's Note Please note that retrospective listed buildings consent is currently in the process of being obtained. Please speak to the agent for the further information.Directions From Welshpool livestock market proceed east on the A458, signed Shrewsbury. Follow this road for 3.8 miles and turn right onto Fox Lane. Follow this lane round to the right and at the T-junction turn left. Follow this lane for 0.2 miles and turn right over a cattle grid. Proceed along this drive for 0.2 miles and the property will be found on the right.Council Tax Band GTenure Freehold.Referral fees Fine & Country/McCartneys sometimes refers vendors and purchasers to providers of conveyancing, survey and removal services. We may receive fees from them as declared in our Referral Fees Disclosure Form.