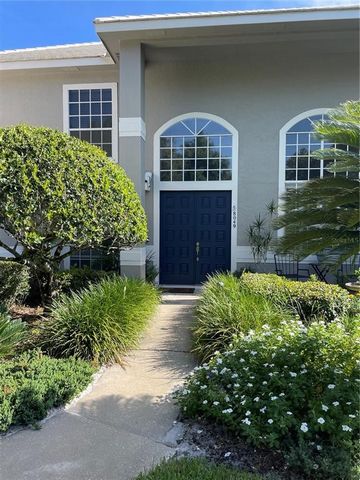USD 1,149,999
USD 1,150,000

Features:
- Air Conditioning View more View less Welcome to 8049 Old Town Drive, a distinguished residence located in the heart of the Dr. Phillips Area in SW Orlando, FL. This spacious 4-bedroom, 3-bathroom home spans 2,729 square feet, offering ample living space for a variety of lifestyles. The property is now available for sale, presenting a unique opportunity to own a piece of Orlando's vibrant real estate market. Upon entering, you are greeted by a well-designed floor plan that seamlessly integrates the living, dining, and family areas. The family room offers dramatic lighting over the mantel of the woodburning fireplace. The family room serves as the central hub of the home, providing a comfortable space for relaxation and entertainment. The kitchen is equipped with modern appliances, listed below, and offers ample counter space, making meal preparation a breeze. The kitchen sports a built-in wine cellar with wine fridge, a walk-in pantry with roll-out shelving, an upstairs balcony from the loft overlooking the pool and heated Jacuzzi spa. Decorative features include Wainscoting in loft and upstairs bathroom Loft coffered ceiling Loft built-in desk with lighted shelves Dual walk-in closets in primary bedroom, Three-Car garage, Stairs with oak treads and risers. An upstairs office/bedroom with paneled wall and open beam ceiling. The following conveys with the sale. Wine refrigerators in the kitchen and on the pool deck, refrigerators in the kitchen and garage, microwave, stove, dishwasher, washer, dryer. The upstairs Loft features coffered ceiling and built-in desk. Stairs with oak treads and risers. Upstairs office/bedroom with paneled wall and open beam ceiling.
Features:
- Air Conditioning Välkommen till 8049 Old Town Drive, ett framstående residens beläget i hjärtat av Dr. Phillips-området i SW Orlando, FL. Detta rymliga hem med 4 sovrum och 3 badrum sträcker sig över 2 729 kvadratmeter och erbjuder gott om boyta för en mängd olika livsstilar. Fastigheten är nu tillgänglig för försäljning, vilket ger en unik möjlighet att äga en del av Orlandos livliga fastighetsmarknad. När du kommer in möts du av en väldesignad planlösning som sömlöst integrerar vardagsrum, matsal och familjeområden. Allrummet erbjuder dramatisk belysning över spiselkransen i den vedeldade spisen. Familjerummet fungerar som hemmets centrala nav, vilket ger ett bekvämt utrymme för avkoppling och underhållning. Köket är utrustat med moderna apparater, listade nedan, och erbjuder gott om bänkutrymme, vilket gör matlagningen till en lek. Köket har en inbyggd vinkällare med vinkyl, ett walk-in-skafferi med utrullningsbara hyllor, en balkong på övervåningen från loftet med utsikt över poolen och uppvärmt jacuzzi-spa. Dekorativa funktioner inkluderar Wainscoting på vinden och badrummet på övervåningen, loft kassettak med loft inbyggt skrivbord med upplysta hyllor, dubbla klädkammare i det primära sovrummet, garage för tre bilar, trappor med eksteg och stigsteg. Ett kontor/sovrum på övervåningen med panelklädd vägg och öppen takbjälke. Följande förmedlar vid försäljningen. Vinkylskåp i köket och på pooldäcket, kylskåp i köket och garaget, mikrovågsugn, spis, diskmaskin, tvättmaskin, torktumlare. Loftet på övervåningen har kassettak och ett inbyggt skrivbord. Trappor med trappsteg och sättsteg i ek. Kontor/sovrum på övervåningen med panelklädd vägg och öppen takbjälkar.
Features:
- Air Conditioning Bienvenue au 8049 Old Town Drive, une résidence distinguée située au cœur de la région Dr. Phillips dans le sud-ouest d’Orlando, en Floride. Cette spacieuse maison de 4 chambres et 3 salles de bains s’étend sur 2 729 pieds carrés, offrant un grand espace de vie pour une variété de styles de vie. La propriété est maintenant disponible à la vente, ce qui représente une occasion unique de posséder une partie du marché immobilier dynamique d’Orlando. Dès l’entrée, vous êtes accueilli par un plan d’étage bien conçu qui intègre parfaitement le salon, la salle à manger et les espaces familiaux. La salle familiale offre un éclairage spectaculaire au-dessus du manteau du foyer au bois. La salle familiale sert de plaque tournante centrale de la maison, offrant un espace confortable pour la détente et le divertissement. La cuisine est équipée d’appareils modernes, énumérés ci-dessous, et offre un grand espace de comptoir, ce qui facilite la préparation des repas. La cuisine dispose d’une cave à vin intégrée avec réfrigérateur à vin, d’un garde-manger avec étagères coulissantes, d’un balcon à l’étage du loft donnant sur la piscine et d’un spa jacuzzi chauffé. Les caractéristiques décoratives comprennent des lambris dans le loft et la salle de bain à l’étage, un plafond à caissons loft, un bureau intégré loft avec des étagères éclairées, deux dressings dans la chambre principale, un garage pour trois voitures, des escaliers avec des marches et des contremarches en chêne. Un bureau/chambre à l’étage avec mur lambrissé et plafond à poutres apparentes. Ce qui suit s’applique à la vente. Réfrigérateurs à vin dans la cuisine et sur la terrasse de la piscine, réfrigérateurs dans la cuisine et le garage, micro-ondes, cuisinière, lave-vaisselle, laveuse, sécheuse. Le loft à l’étage dispose d’un plafond à caissons et d’un bureau intégré. Escalier avec marches et contremarches en chêne. Bureau/chambre à l’étage avec mur lambrissé et plafond à poutres apparentes.
Features:
- Air Conditioning