PICTURES ARE LOADING...
House & single-family home for sale in Saint-Victor-de-Réno
USD 419,698
House & Single-family home (For sale)
Reference:
FFPA-T70848
/ 166388
Reference:
FFPA-T70848
Country:
FR
City:
Saint-Victor-De-Reno
Postal code:
61290
Category:
Residential
Listing type:
For sale
Property type:
House & Single-family home
Property subtype:
Villa
Property size:
2,207 sqft
Lot size:
36,931 sqft
Rooms:
10
Bedrooms:
5
Bathrooms:
3
WC:
3
Energy consumption:
273
Greenhouse gas emissions:
82
Parkings:
1
Terrace:
Yes
Cellar:
Yes
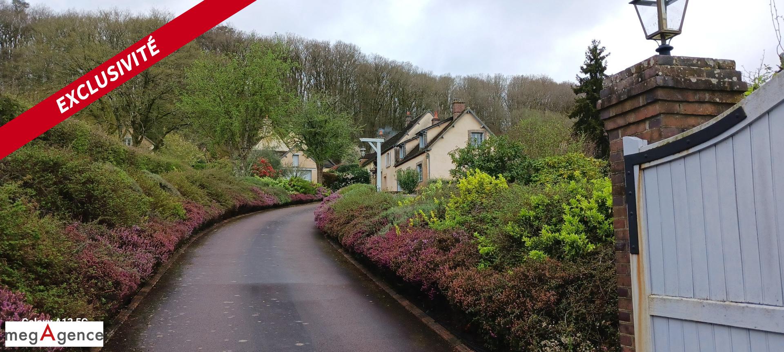
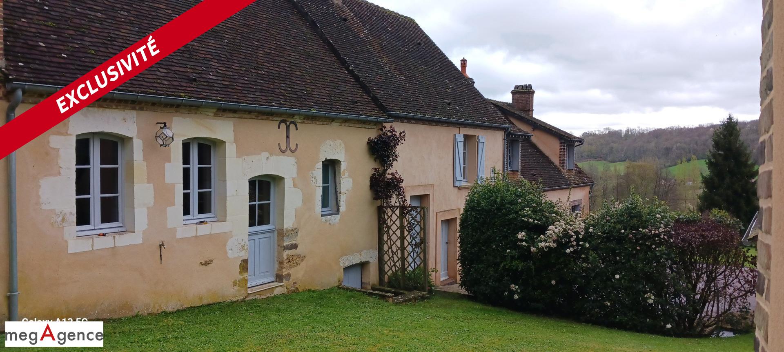
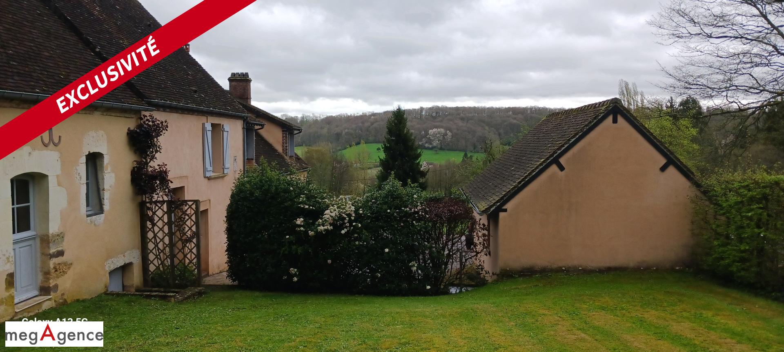
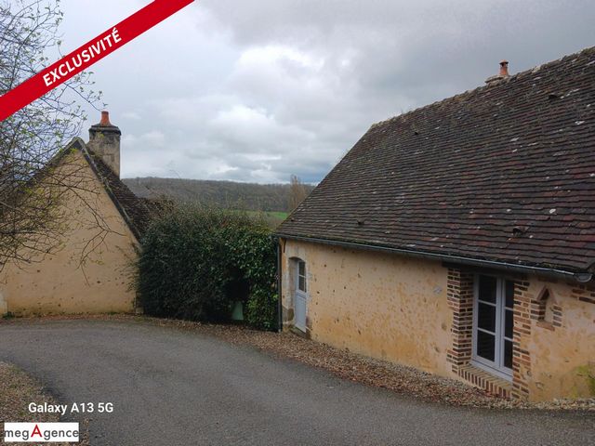
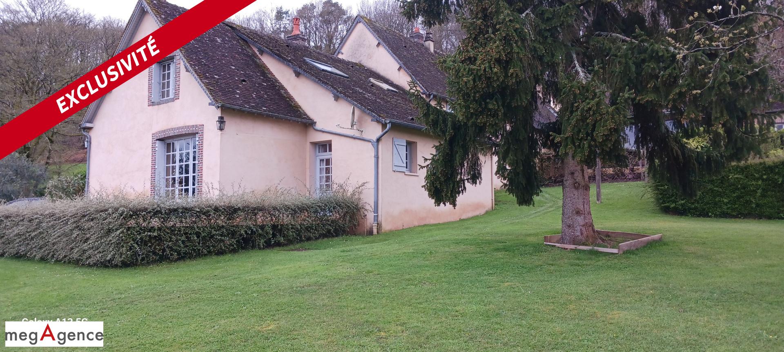
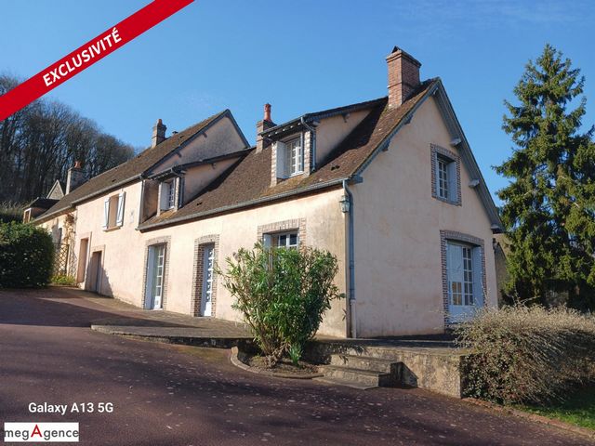
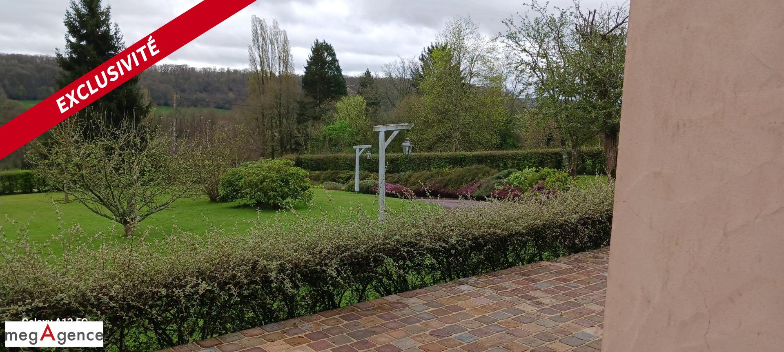
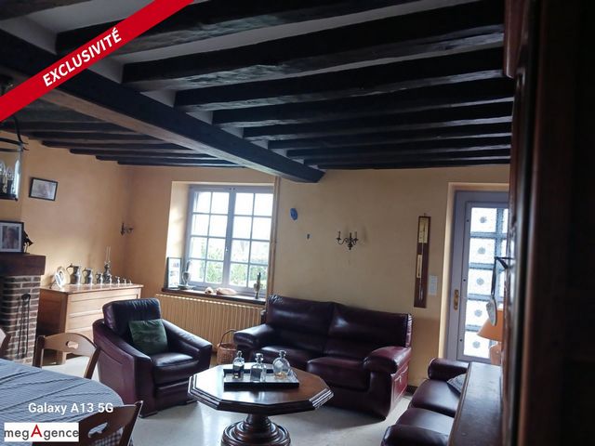
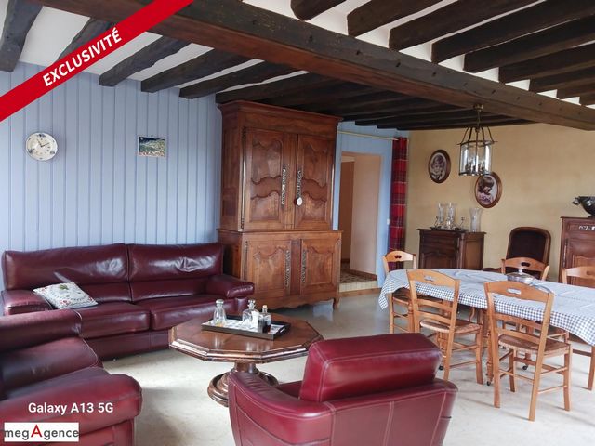
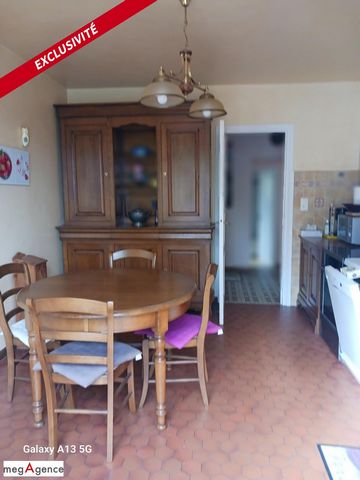
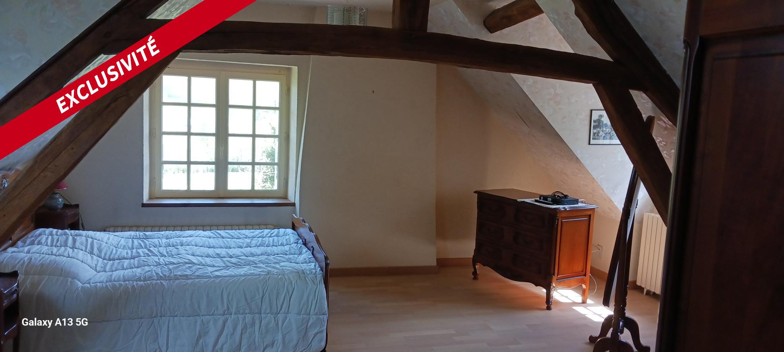
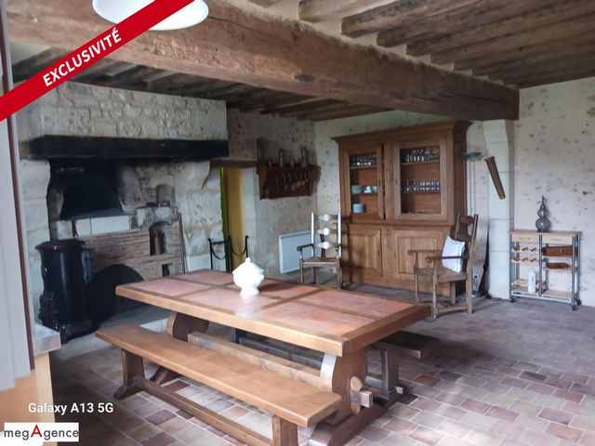
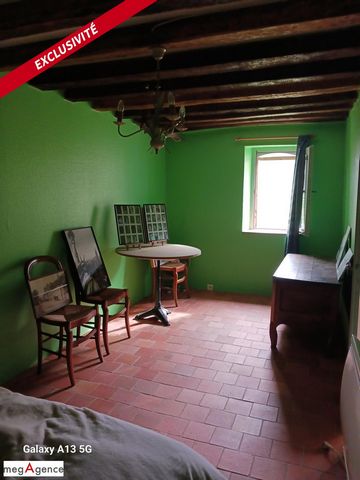
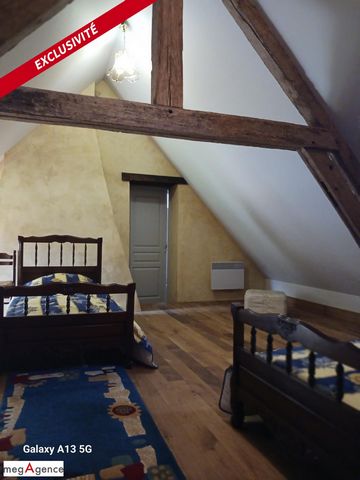
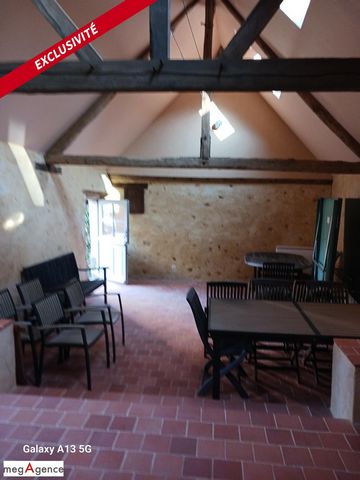
Other house 85m2 approx. living room with bread oven, 1 bedroom, 1 bathroom wc, Upstairs 1 bedroom, 1 landing room, 1 bathroom to be finished (water heater, electricity and drainage ready) Cellar, Outbuilding ( workshop or garage).
Outbuilding 32m2 approx. renovated with electricity and electric heating. (Games room or other) Garden enclosed by hedges, electrified gate, Oil and electricity heating, double and single glazing, micro station up to standards. View more View less Backing onto the classified forest of St Victor de Reno, on a plot of land of 3,186m2, with an exceptional view Set of houses, with a potential of approx. 230m2 of living space. The main house of approx. 120m2: kitchen, hallway with staircase, living room with fireplace, direct access to terraces. hallway, laundry room, toilet, bathroom. Upstairs, landing, toilet, 3 bedrooms including 1 with shower room, 1 landing room, cellar, boiler room. Garage.
Other house 85m2 approx. living room with bread oven, 1 bedroom, 1 bathroom wc, Upstairs 1 bedroom, 1 landing room, 1 bathroom to be finished (water heater, electricity and drainage ready) Cellar, Outbuilding ( workshop or garage).
Outbuilding 32m2 approx. renovated with electricity and electric heating. (Games room or other) Garden enclosed by hedges, electrified gate, Oil and electricity heating, double and single glazing, micro station up to standards. A 50mètres de la forêt classé de St Victor de Reno, dans un joli hameau, sur un terrain de 3 431m2, avec une vue exceptionnelle Ensemble de maisons, d'un potentiel de 230m2 habitables env. La maison principale de 120m2 env : cuisine, dégagement avec escalier, séjour avec cheminée accès direct terrasses. couloir, buanderie, wc, salle d'eau. A l'étage, palier, wc, 3 chambres dont 1 avec salle d'eau, 1 pièce palière, cave, chaufferie. Garage. Autre maison 85m2 env. pièce de vie avec four à pains, 1 chambre, 1 salle d'eau wc, A l'étage 1 chambre, 1 pièce palière, 1 salle d'eau à finir (chauffe-eau, électricité et évacuation prêtes) Cave, Dépendance (atelier ou garage). Dépendance 32m2 env. rénovée avec électricité et chauffage électrique. (Salle de jeux ou autre) Jardin clos de haies, portail électrifié, Chauffage fuel et électricité, double et simple vitrage, micro station aux normes.Les informations sur les risques auxquels ce bien est exposé sont disponibles sur le site Géorisques : www.georisques.gouv.fr
Prix de vente : 392 000 €
Honoraires charge vendeurContactez votre consultant megAgence : Jenny MASSINOT, Tél. : 06 76 71 12 99, - EI - Agent commercial immatriculé au RSAC de ALENCON sous le numéro 518 401 427