PICTURES ARE LOADING...
Reference:
FGTT-T1305
/ 8131
Reference:
FGTT-T1305
Country:
PT
City:
Vale do Lobo
Category:
Residential
Listing type:
For sale
Property type:
Land
Property size:
4,263 sqft
Buildable area:
13,778 sqft
REAL ESTATE PRICE PER SQFT IN NEARBY CITIES
| City |
Avg price per sqft house |
Avg price per sqft apartment |
|---|---|---|
| Anadia | USD 70 | USD 68 |
| Oliveira do Bairro | - | USD 75 |
| Aveiro | USD 97 | USD 108 |
| Aveiro | USD 124 | USD 160 |
| Oliveira de Azeméis | USD 88 | - |
| Ílhavo | USD 104 | USD 112 |
| Gafanha da Nazaré | - | USD 92 |
| Vagos | USD 89 | USD 100 |
| Feira | USD 85 | USD 73 |
| Coimbra | USD 100 | USD 131 |
| Ovar | USD 116 | USD 105 |
| Santa Maria da Feira | USD 93 | - |
| Coimbra | USD 102 | USD 135 |
| Espinho | - | USD 128 |
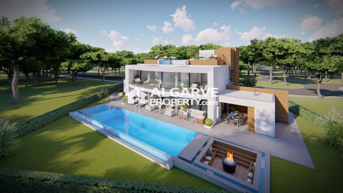
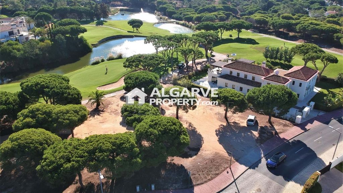
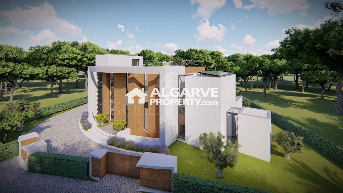
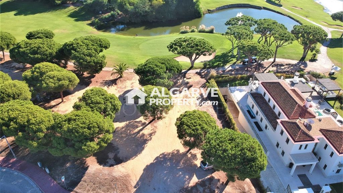
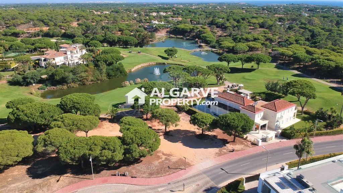
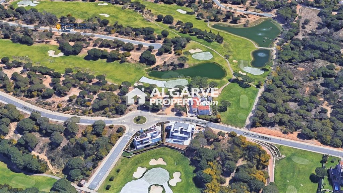
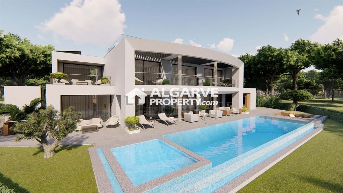
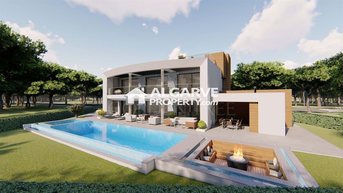
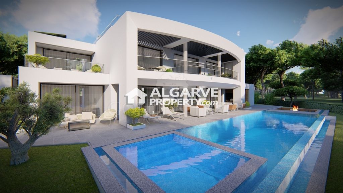
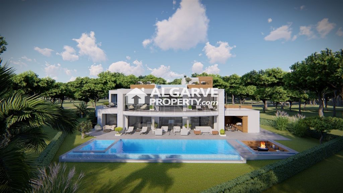
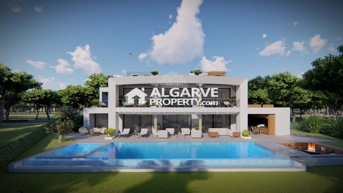
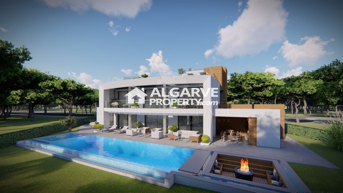
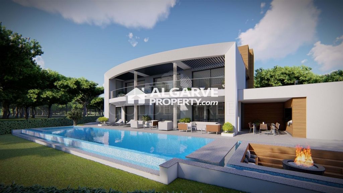
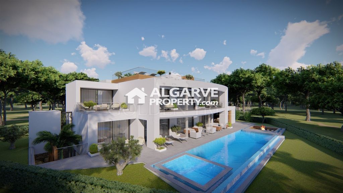
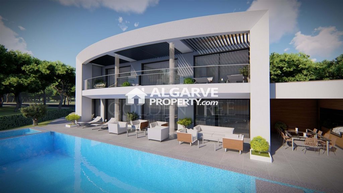
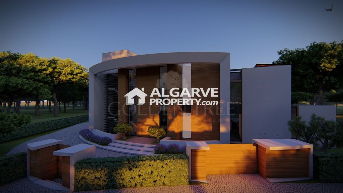
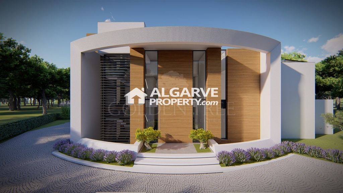
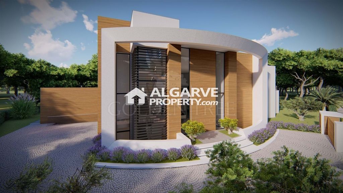
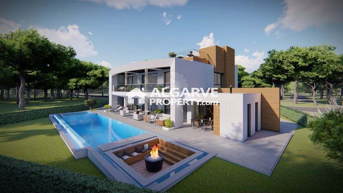
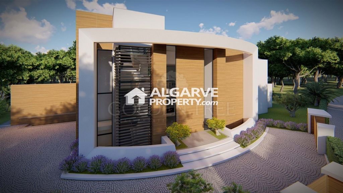
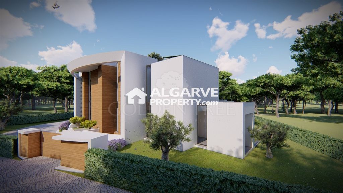
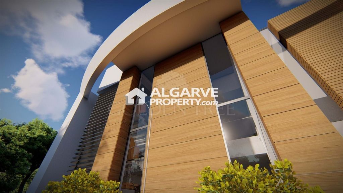


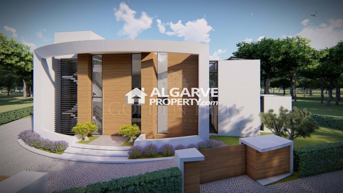
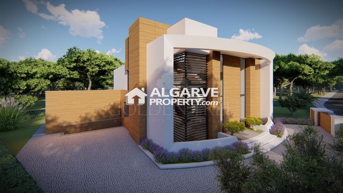
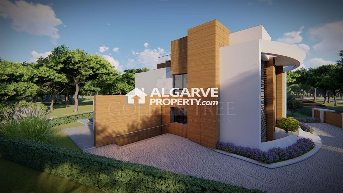
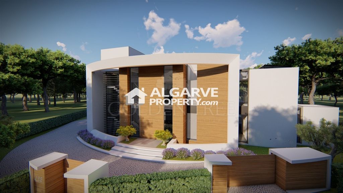
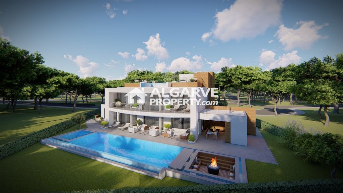
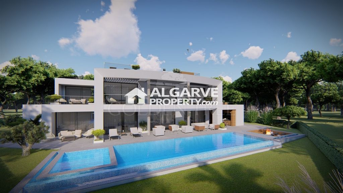
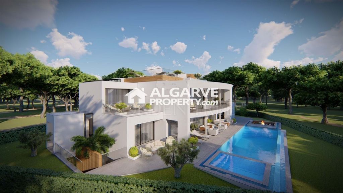
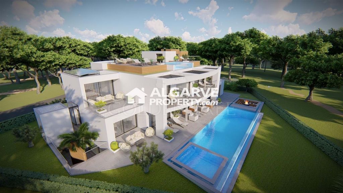
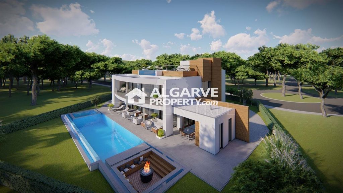
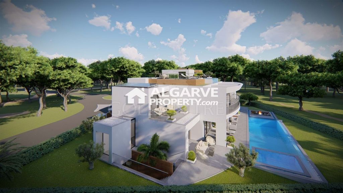
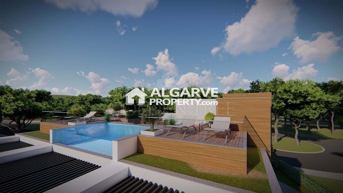

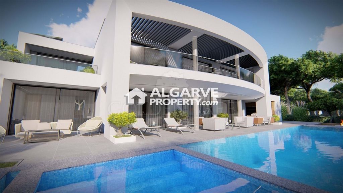
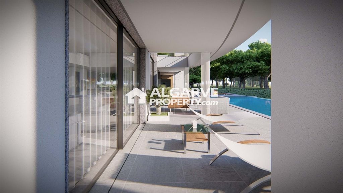
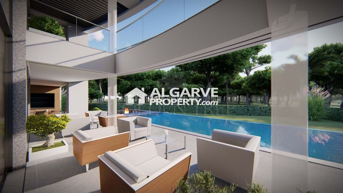
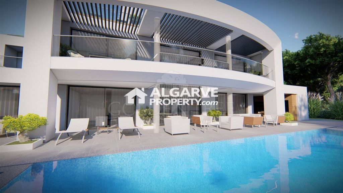
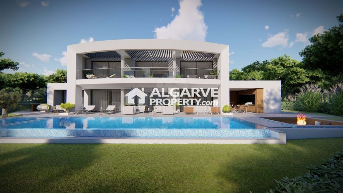
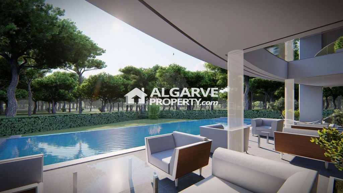
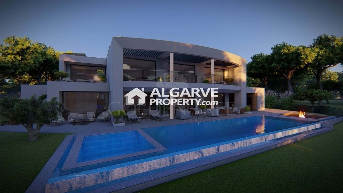
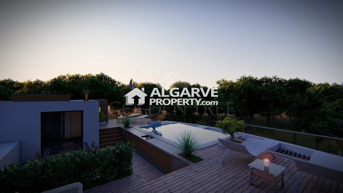
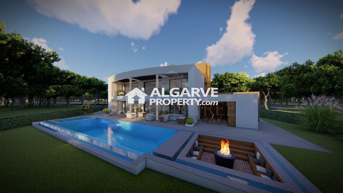
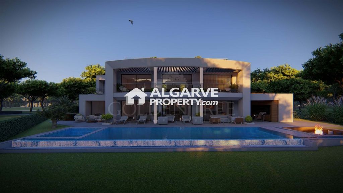
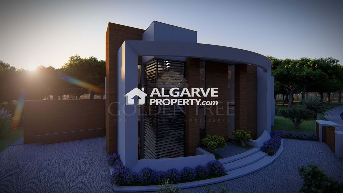
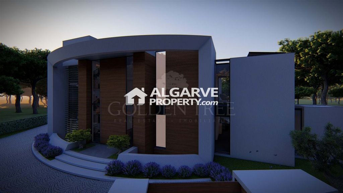
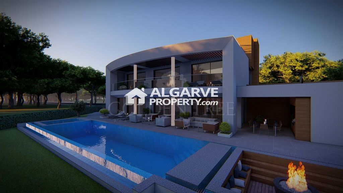
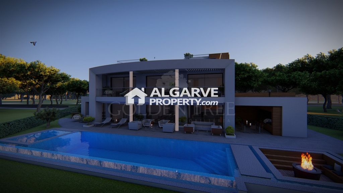
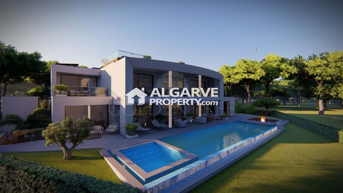
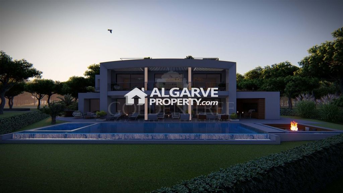
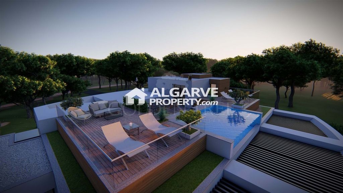
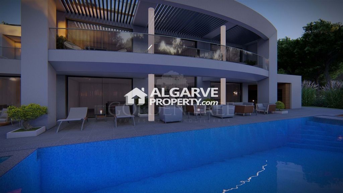
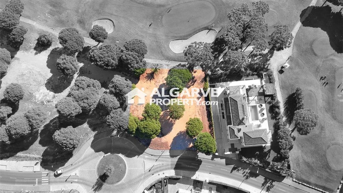
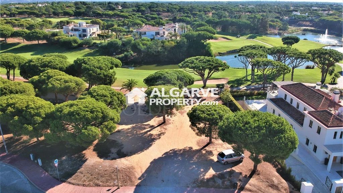
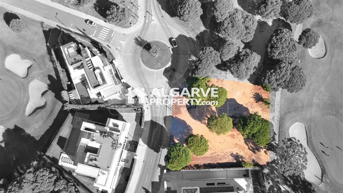

A fully licensed project to build a 5 bedroom villa designed by Architect João Cabrita. A “ All in one” is the best description for this front line golf plot and future state of the art contemporary villa. Set in a plot with 1.280 m2, facing the 6th green of the Royal Golf Course and lakes, this project boosts very high-end specifications with large terraces, swimming pool, outdoor Jaccuzi and BBQ . The plot extends down to the golf course merging your private garden with undisturbed and breathtaking views. The ground floor comprises of a large open space which includes living/dining, kitchen area and a hallway to one of the master suites. First floor with 3 large bedrooms ensuite with terraces. A roof terrace for sun bathing & views, large basement with a 5th bedroom ensuite, cinema room ,office, multipurpose room, lobby bar, laundry and storage. Vale do Lobo Golf & Beach Resort is known for its five star facilities, with white sandy beaches, two golf courses (the Royal and Ocean course), tennis academy, spa & fitness.There is a wide variety of fabulous international restaurants, all with al fresco terraces and Ocean views. Last but not least, Club membership is available to provide you all the assistance you need in a luxury resort. All at your fingertips. View more View less Un projet entièrement sous licence conçu par l'architecte João Cabrita pour une villa de 5 chambres. Un "tout en un" est la meilleure description de ce lot, en première ligne du terrain de golf et future villa contemporaine à la pointe de la technologie. Inséré dans un terrain de 1 280 m2, face au 6 ème green du Royal Golf Course et des lacs, ce projet présente des spécifications de haut niveau avec de grandes terrasses, une piscine, un jacuzzi extérieur et un espace barbecue avec accès à une cuisine. Le terrain s'étend jusqu'au terrain de golf, combinant votre jardin privé avec des vues panoramiques à couper le souffle. Le rez-de-chaussée comprend un grand espace ouvert qui comprend un salon/salle à manger, une cuisine et un couloir menant à l'une des suites parentales. Premier étage avec 3 grandes chambres en suite avec terrasses pour bronzer et profiter de la vue magnifique, grand sous-sol où vous trouverez une 5 ème chambres en suite, salle de cinéma, bureau, salle polyvalente, bar du hall, buanderie et rangement. Vale do Lobo Golf & Beach Resort est connu pour ses installations cinq étoiles, avec des plages de sable blanc, deux terrains de golf (Royal et Ocean), une académie de tennis, un spa et un centre de remise en forme. Il existe un large éventail de fabuleux restaurants internationaux, tous dotés de terrasses extérieures et d'une vue sur la mer. Enfin et surtout, les membres du Club sont disponibles pour fournir toute l'assistance nécessaire. Tout est à portée de main, profitez-en. Um projecto totalmente licenciado e elaborado pelo Arquitecto João Cabrita para esta moradia de 5 quartos. Um “todo em um” é a melhor descrição para este lote, linha da frente para o campo de golfe, e futura villa contemporânea de última geração. Inserido num lote com 1.280 m2, virado para o 6º green do Royal Golf Course e lagos, este projeto apresenta especificações de alto padrão com amplos terraços, piscina, Jaccuzi exterior e zona de BBQ com acesso a uma cozinha. O lote estende-se até o campo de golfe, combinando seu jardim privado com vistas panorâmicas de tirar o fôlego. O rés-do-chão é composto por um amplo "open space" que inclui sala de estar / jantar, cozinha e um corredor para uma das suites master. Primeiro andar com 3 grandes quartos em suite com terraços para banhos de sol e usufruir das maravilhosas vistas, cave ampla onde encontras um 5º quartos em suite, sala de cinema, escritório, sala multiusos, lobby bar, lavandaria e arrumos. Vale do Lobo Golf & Beach Resort é conhecido pelas suas instalações cinco estrelas, com praias de areia branca, dois campos de golfe (Royal e Ocean), academia de ténis, spa e fitness. Existe uma grande variedade de fabulosos restaurantes internacionais, todos com terraços ao ar livre e vista para o mar. Por último, mas não menos importante, a associação do Clube está disponível para fornecer toda a assistência necessária. Tudo está ao seu alcance, é só usufruir. Located in Vale do Lobo.
A fully licensed project to build a 5 bedroom villa designed by Architect João Cabrita. A “ All in one” is the best description for this front line golf plot and future state of the art contemporary villa. Set in a plot with 1.280 m2, facing the 6th green of the Royal Golf Course and lakes, this project boosts very high-end specifications with large terraces, swimming pool, outdoor Jaccuzi and BBQ . The plot extends down to the golf course merging your private garden with undisturbed and breathtaking views. The ground floor comprises of a large open space which includes living/dining, kitchen area and a hallway to one of the master suites. First floor with 3 large bedrooms ensuite with terraces. A roof terrace for sun bathing & views, large basement with a 5th bedroom ensuite, cinema room ,office, multipurpose room, lobby bar, laundry and storage. Vale do Lobo Golf & Beach Resort is known for its five star facilities, with white sandy beaches, two golf courses (the Royal and Ocean course), tennis academy, spa & fitness.There is a wide variety of fabulous international restaurants, all with al fresco terraces and Ocean views. Last but not least, Club membership is available to provide you all the assistance you need in a luxury resort. All at your fingertips.