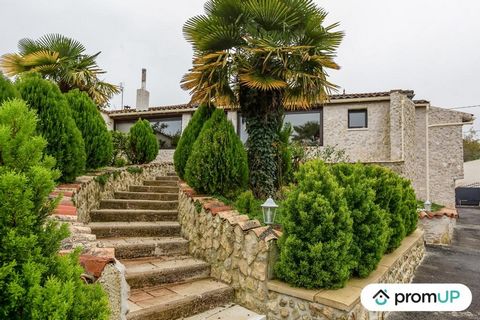The house, built in 1834, consists of two levels for an area of 218 m². There are two access routes to this house, either via the ramp to the 30 m² terrace or via the stairs. On the ground floor, a living room of 85 m² - with a closed fireplace, with ventilation supplying the whole house. A scullery of 6 m² with a worktop and two sink basins. An open kitchen of 40 m² fitted and equipped with a central island and another living room of 32 m². A hallway of 4.50 m² giving access to the bathroom of 5.04 m² composed of a walk-in shower, a sink with cabinet and drawers. A separate toilet with washbasin. With two bedrooms, one of 10.26 m² and another of 9.36 m². On the 1st floor, a landing of 5.94 m². You will also be charmed to discover two other attic bedrooms of 10.81 m² each, one of which is arranged by dressing room, a bathroom with cupboards composed of a bathtub, a hydromassage shower and two sinks. A dressing room and a toilet of 7.20 m². Outside, there are multiple lightings, a 1700 m² plot of land planted with trees and fenced by a motorized gate with a videophone, a courtyard, a terrace of 30 m² as well as a large garage of 50 m² double garage of 20 m² each (facing the house) Note the attic is convertible and a small storage room in the basement... Features: - Terrace - Garage - Garden




