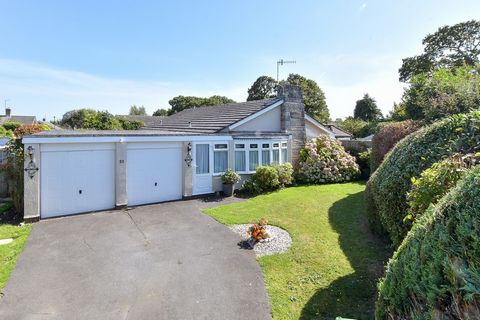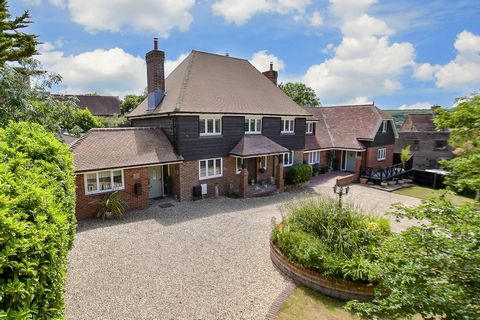This stunning, 1930’s home has been much extended and modernised since its origins, resulting in the magnificent, six bedroom home we see today. The main property comprises four double bedrooms and ample living areas, whilst the recent addition of two, one bedroom annexes provide potential additional income. Enter into the original house via a gorgeous, central brick and timber portico and through into a delightful hallway and staircase with attractive, wrought iron spindles. The lovely open plan kitchen diner boasts integrated appliances and a showpiece butchers block counter. Further features here include an original, brick fireplace including a modern, wood burning stove and two sets of patio doors leading to the fabulous garden. In the sitting room you’ll find dual aspect windows and another attractive, original fireplace with log burner fire. To the first floor are four generously proportioned bedrooms, with the principal boasting a sizeable dressing room plus ensuite with a luxurious bathtub. Bedroom four benefits from spectacular rural views and an ensuite shower room, whilst the remaining bedrooms enjoy the family bathroom being adjacent to both. The west annexe has its own external access via a pretty stable door, a good-sized kitchen complete with separate utility room, and a separate lounge diner with patio doors leading to its own, gorgeous, low maintenance garden. There’s also an office and a double bedroom with contemporary ensuite shower. The east annexe also benefits from its own external access, and has an open plan sitting room with a kitchenette that could very easily be made into a fully functioning kitchen. There’s an ensuite shower and cloakroom to the double bedroom. Outside to the front is a large driveway with ample parking for numerous vehicles as well as a detached garage. To the rear is an incredible split-level garden with gorgeous sleepers used throughout as retaining walls, and a combination of artificial grass, paving and potted plants make it low maintenance. However, the absolute star of the show has to be the hot tub room. Designed to a very high specification, this fabulous garden room is home to a luxurious hot tub as well as seating area with views across rolling fields and countryside - there can be no better way to relax or entertain friends. Features: - Garage - Garden - Parking

