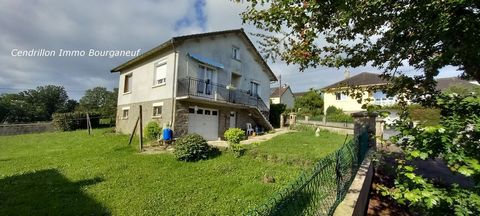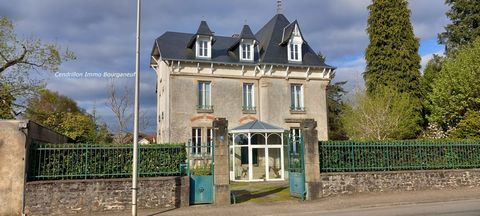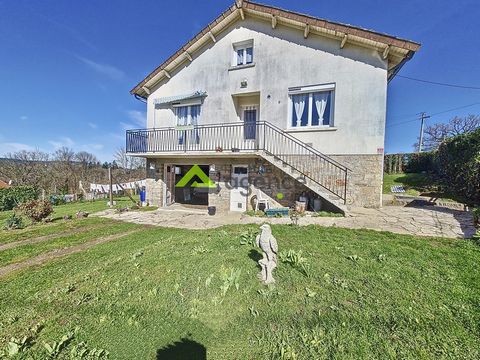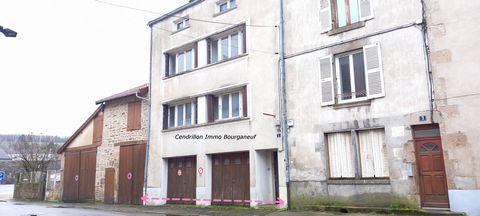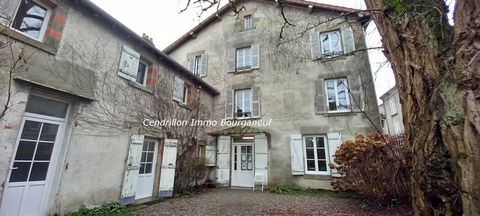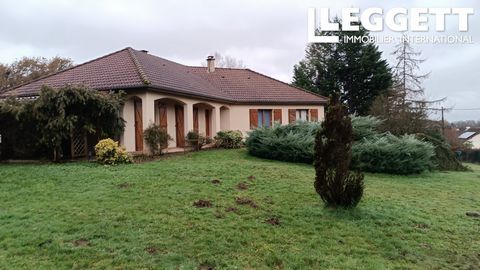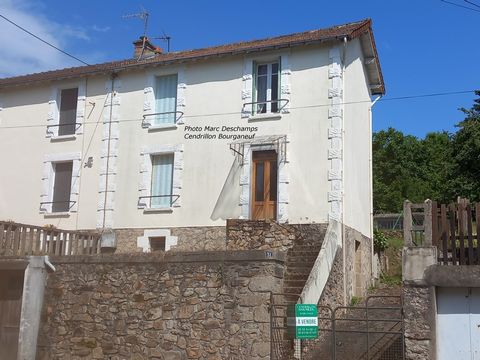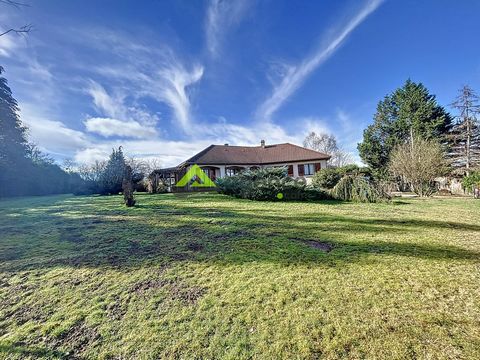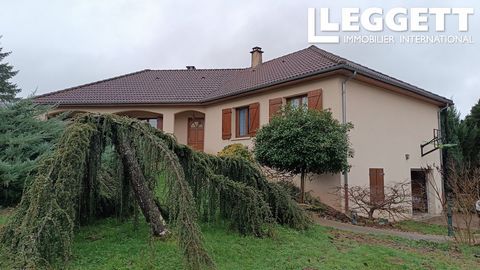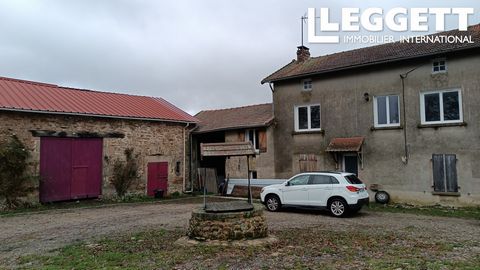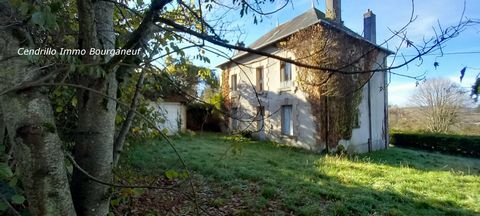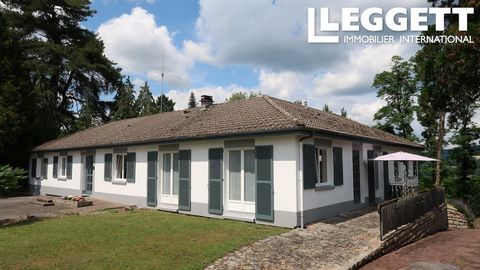Houses and apartments for sale : Bourganeuf
37 Result(s)
Order by
Order by
A26027DLO23 - Beautifully presented 5 bedroom bungalow with a in-ground swimming pool, situated in a very quiet plot with attached land suitable for horses. Close to the medieval town of Bourganeuf in the Creuse. Information about risks to which this property is exposed is available on the Géorisques website : https:// ...
5 bd
1,367 sqft
lot 129,167 sqft
Bourganeuf
A26028DLO23 - Offered is this ancient 3 bedroom Farmhouse, situated off a quite road down its own driveway, with no nuisance or passing traffic. The property sits on just over 6ha of flat land suitable for horses. The renovation project has been started but needs to be finished. Information about risks to which this property is exposed is available on the Géorisques website : https:// ...
3 bd
1,292 sqft
lot 645,835 sqft
Bourganeuf
Create a property alert
Your search criteria:
