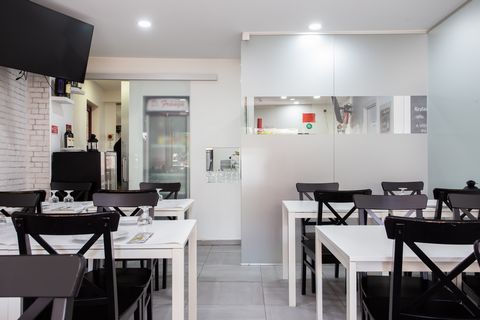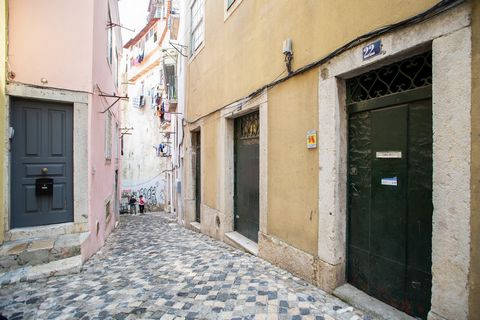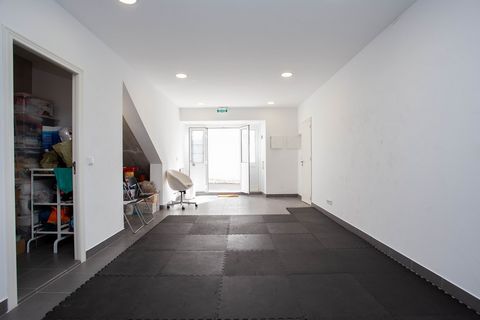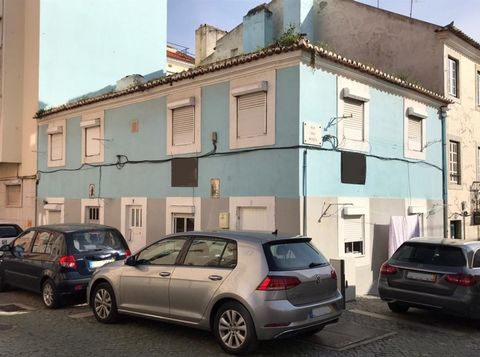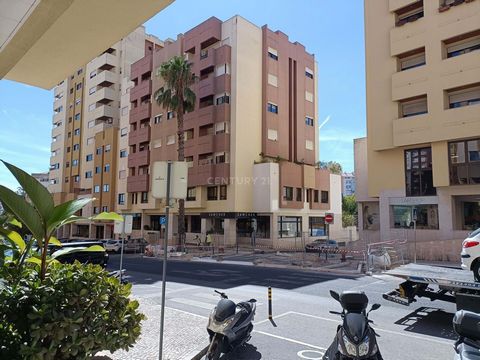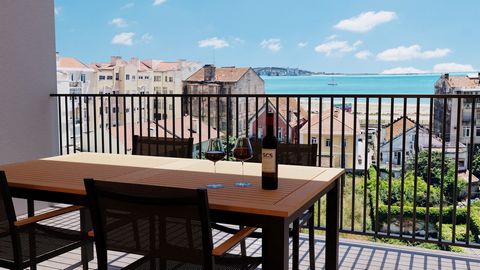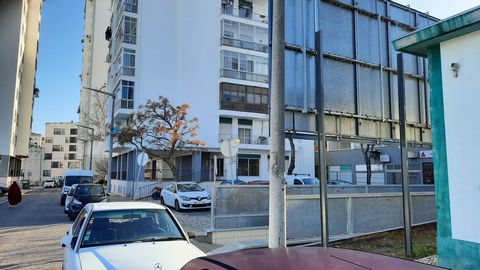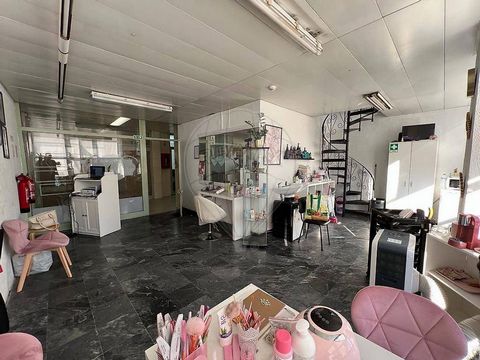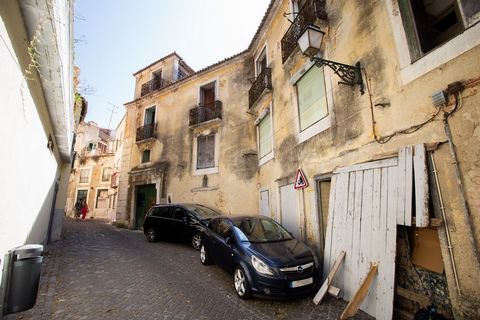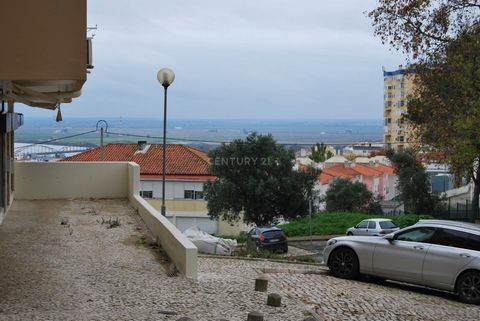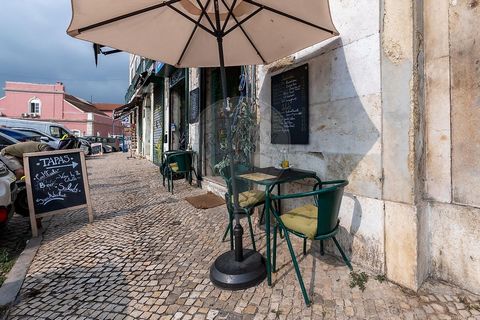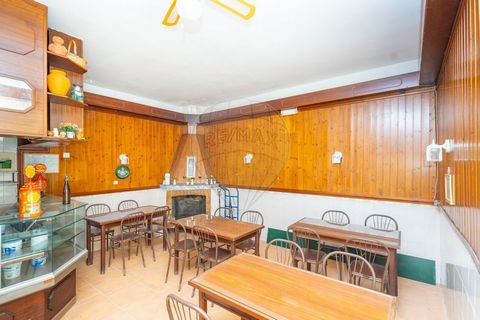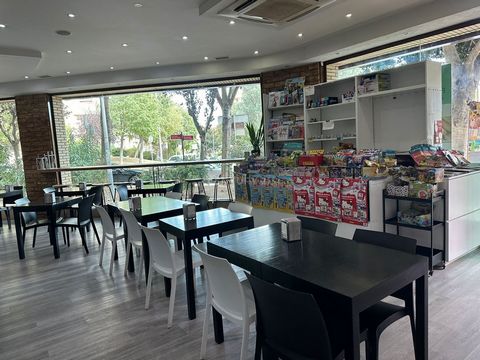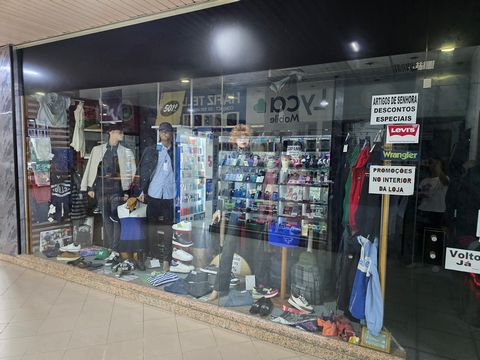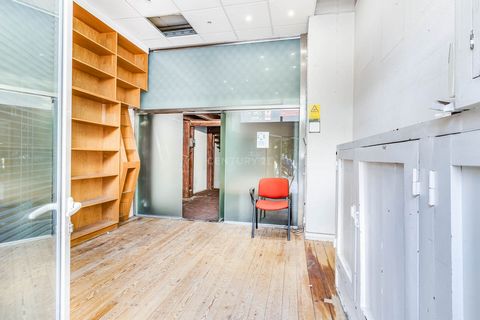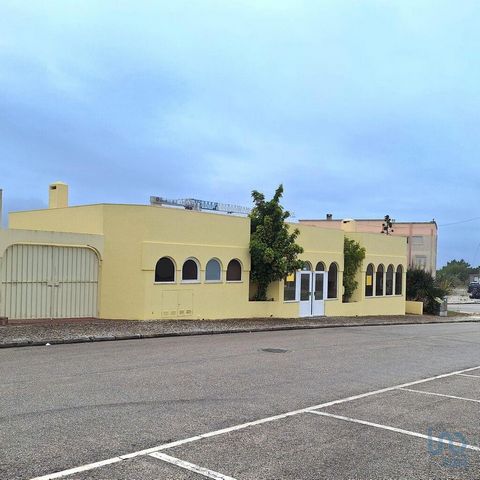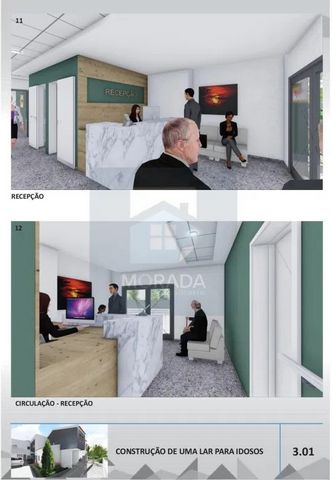Come and see this building for total refurbishment, on Rua de Santa Cruz do Castelo, with a project being approved by the Lisbon City Council, for housing, however, there is the possibility of a new project with another allocation (e.g.: boutique hotel) given the extraordinary location of the property, which is 50 meters from the entrance to the Castle of São Jorge. In the currently existing building, the total area of the land is 444.25m². In the submitted project, it is foreseen the creation of 9 T1 apartments and 3 T2 apartments with a total construction area of 978.90m², organized as follows: - Main Building – In this building, 5 T1 are planned, with those on the east side in duplex, given the maintenance of the entrance portico, which is preserved, as it is one of the emblematic elements of this set. This building originally had a small annex in the corner of the patio, which will be adapted to a small T1 also in duplex, with the connection between the two levels being ensured by a staircase closed in two flights that replaces the existing staircase that is currently being developed outside. - Rear Set – In this set formed by three bodies, 3 T1 and 3 T2 were integrated, with the particularity that in the body of the old ovens it is proposed to adapt them as part of the apartment on the ground floor. In addition to this residential use, the approval of 3 commercial spaces with 40m² each totaling a surface area of 120m² is planned, with the possibility of repurchase by the current owner of these stores for the price of 840,000.00 (eight hundred and forty thousand euros). Rua de Santa Cruz do Castelo gives access to the portal of Castelo de São Jorge and Largo de Santa Cruz do Castelo, being a preferably pedestrian route despite the circulation of car traffic in a restricted way due to the width of the street which conditions access to heavy vehicles. Currently, with the increase in tourist flow, the dominant uses are food and beverage establishments, handicrafts, local accommodation, a school and some permanent housing particularly occupied by elderly residents. Santa Maria Maior is a parish located in the heart of Lisbon, Portugal. It is one of the oldest and most central parishes in the city. Among its most emblematic points is Bairro Alto, known for its lively nightlife and narrow streets full of bars and restaurants. The parish also encompasses the historic Alfama district, known for its picturesque alleys, the Castle of São Jorge and the Cathedral of Lisbon. Praça do Comércio, on the edge of the Tagus River, is another iconic area within Santa Maria Maior. Excellent proposal considering that it is a rare and unique offer in the existing geography. Houses are passions! Airport - 7900m - Lisbon Airport Motorway - 4900m - A5 Firefighters - 950m - Graça Barracks School - 80m - Castle Elementary School Garden - 260m - Castle Garden Metro - 1000m - Martim Moniz Metro Station Police - 1200m - PSP - 4th Esqaudra Supermarket - 700m - Pingo Doce City View - 110m - Recolhimento Viewpoint Historic Area - 80m - São Jorge Castle
