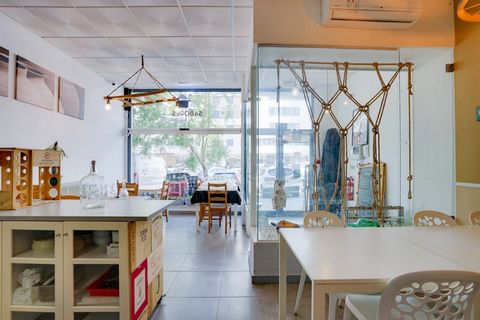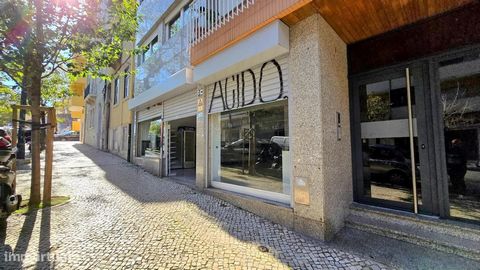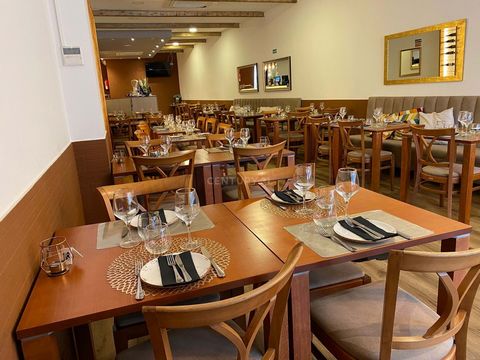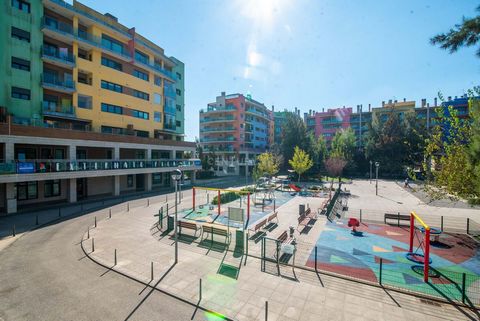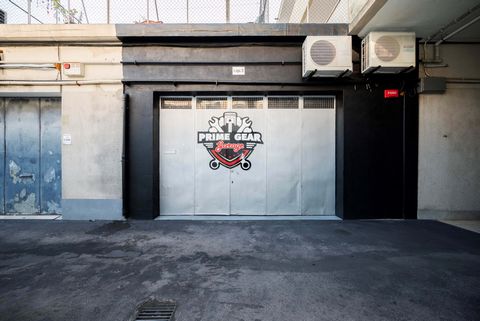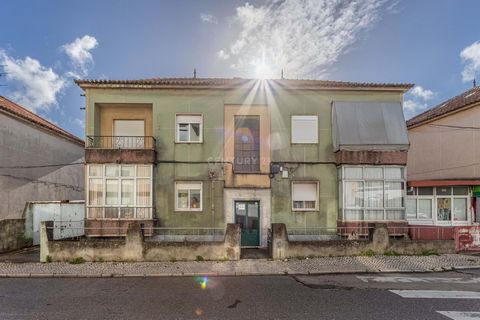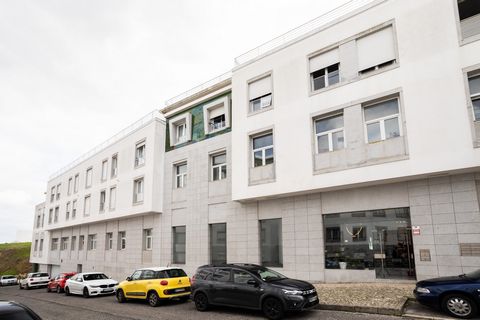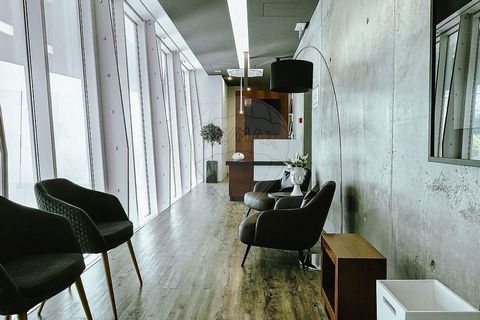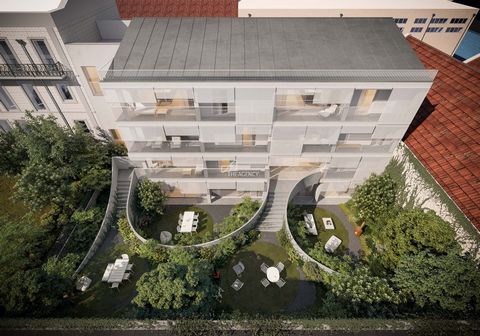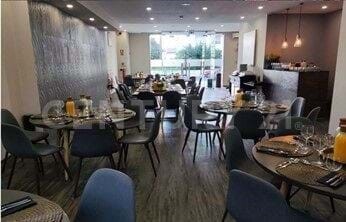Located in Lisboa. The Atelier, located in Marvila, Lisbon, is a residential development designed for those seeking a blend of modern design, prime location, and comfort. This project stands out for its contemporary architecture inspired by the area’s industrial past, with unique façades and an atmosphere evoking the fluidity of the nearby Tagus River. Situated on Rua Afonso Annes Penedo, the Atelier enjoys a tranquil yet vibrant neighbourhood, close to Parque das Nações and the Beato Creative Hub, offering easy access to transport, culture, and leisure spaces. The building is divided into three floors, with a total of eight apartments ranging from T1 to T4. Each apartment offers a spacious layout, including a loft-style living room and a kitchen illuminated from both sides, creating a fluid and functional environment. The ground-floor and first-floor units stand out for their private gardens, ideal spaces for enjoying outdoor leisure time. On the upper floors, the apartments feature large balconies that provide views of both the garden and the street, integrating residents into the local landscape. This development offers ideal flexibility for various lifestyles, making it an excellent option for families, remote professionals, or entrepreneurs. Marvila is known for its wide, tree-lined streets, with a variety of art galleries, cafés, and coworking spaces. This welcoming atmosphere attracts artists, students, and creative professionals, creating a diverse and dynamic community. T1 to T4: The areas range from 116 m² to 190 m², offering ample spaces with high-quality finishes. Each unit features multi-layered wood flooring and high-quality ceramic in the wet areas, creating a sophisticated and comfortable environment. The kitchens are fully equipped with appliances from renowned brands like Siemens and Bosch, while the bathrooms feature high-durability materials and contemporary design. The building’s structure includes solar panels and state-of-the-art thermal and acoustic insulation, ensuring an A energy efficiency rating. Just a few minutes from Lisbon’s city centre, Marvila offers a balanced lifestyle between tranquillity and convenience. Its proximity to Parque das Nações and the public transport network makes commuting easy, while the neighbourhood boasts restaurants, organic markets, and cultural spaces. The location is also ideal for outdoor activities, with the Tagus River and green spaces like the Bela Vista Park nearby, offering trails and panoramic views. With a modern industrial style and strategic location, the Atelier in Marvila is a unique opportunity for those who value comfort, design, and a life connected to the best of Lisbon.

