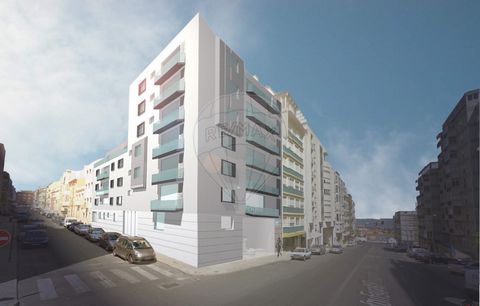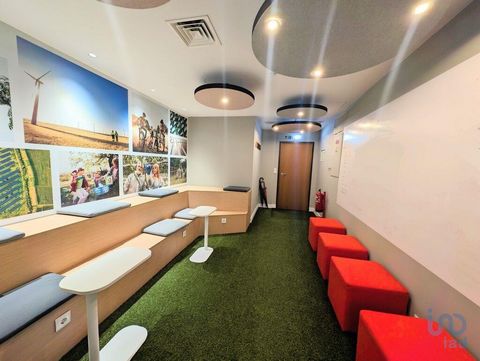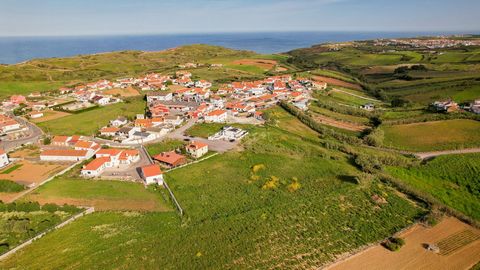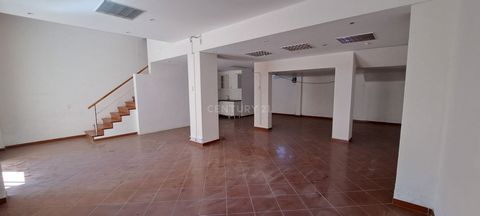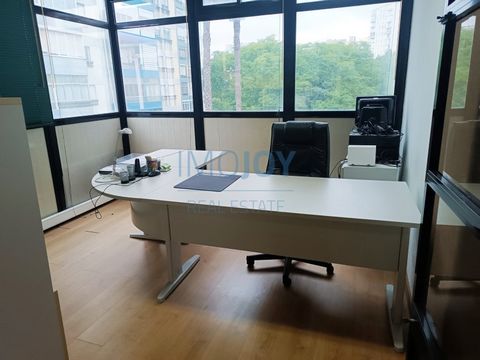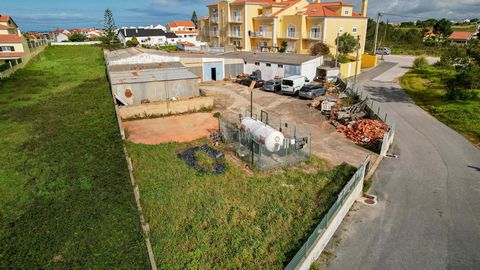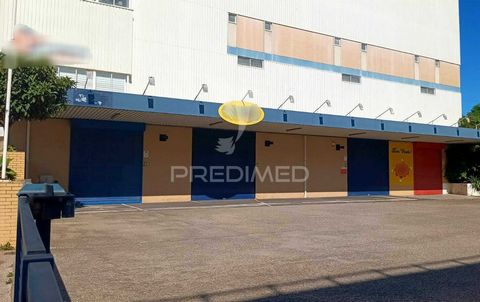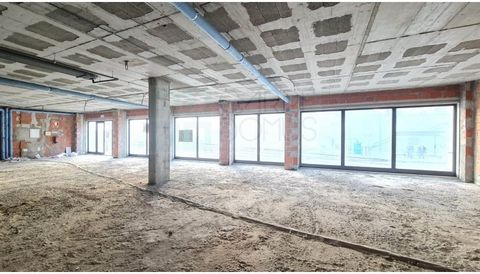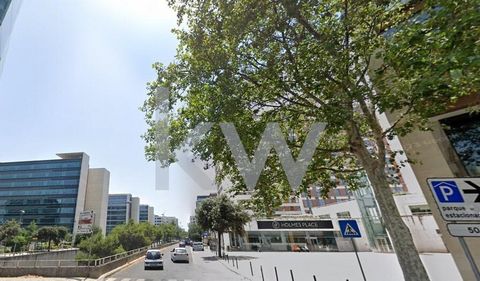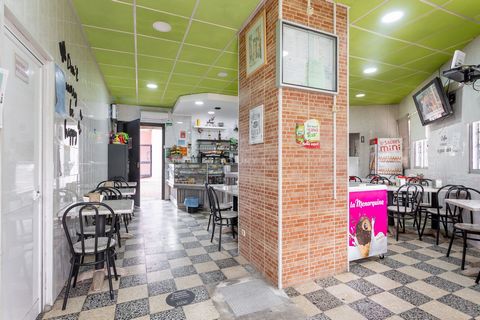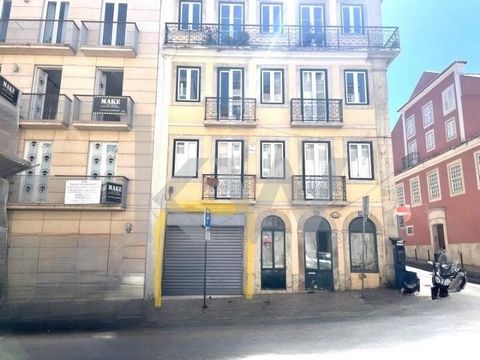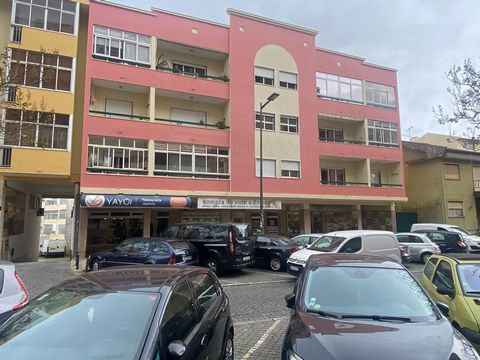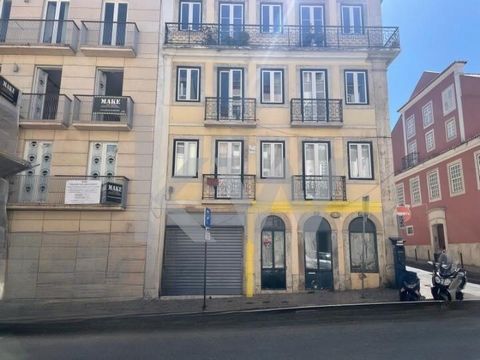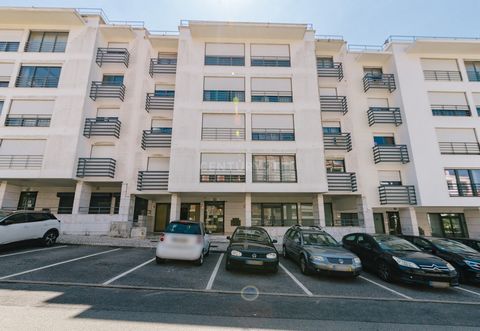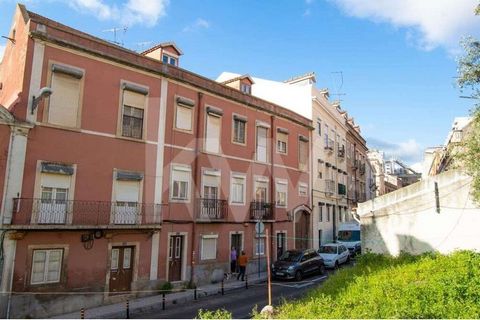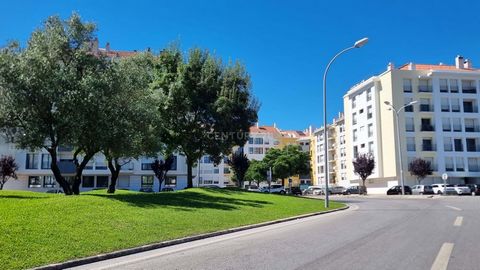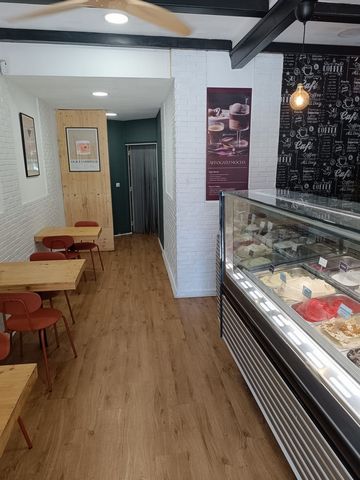Building for sale with an architectural project approved by the City Council for the construction of a residential building with 25 apartments from T0 to T3+1 Duplex in a total of 4345 m2 of construction (2617.56m2 above ground and 1728m2 below ground), in Penha de França, in Lisbon. The apartments planned in the project have panoramic views of the Tagus River. The project is for a building of 7 floors up and 4 down for garages, storage rooms and includes elevator. The building, in the approved project, will be organized as follows: Caves: - Parking – 27 spaces - Storage rooms - 25 - Trash compartment Floors: - Floor 0 – 1 T0 dwelling, 2 T1 dwellings and Condominium Room - Floor 1 – 4 T1 dwellings and 1 T2 dwelling - Floor 2 – 4 T1 dwellings and 1 T2 dwelling - Floor 3 – 4 T1 dwellings and 1 T2 dwelling - Floor 4 – 1 T1 dwelling and 2 T2+1 dwellings - Floor 5 – 1 T1 fire and 1 T2 fire - Floor 6 – 1 T2 dwelling - Floor 6 and 7 – 1 T3+1 dwelling in duplex A total of 25 dwellings, of which 1 is a duplex (with the 7th floor - set back), distributed by the following typologies: 1 T0, 16 T1, 7 T2 and 1 T3. Its location, in Penha de França, on Avenida Afonso III, makes this product an unbeatable investment, as it is an area of strong urban expansion and safe valorization. ;ID RE/MAX: ...

