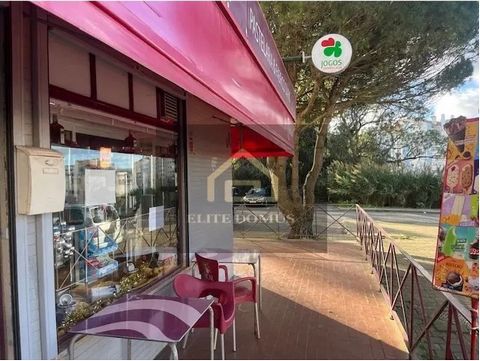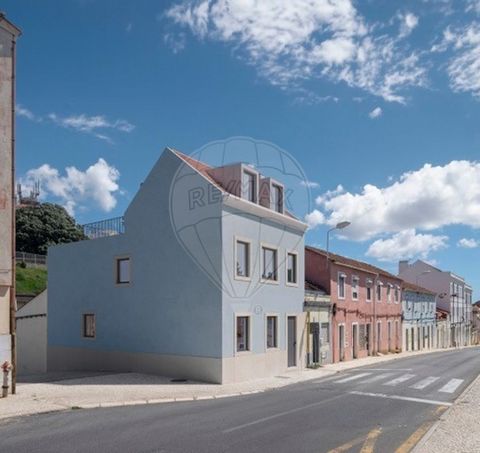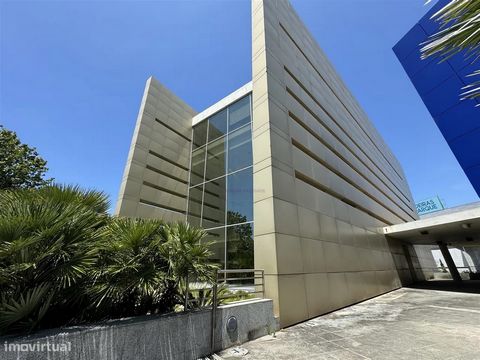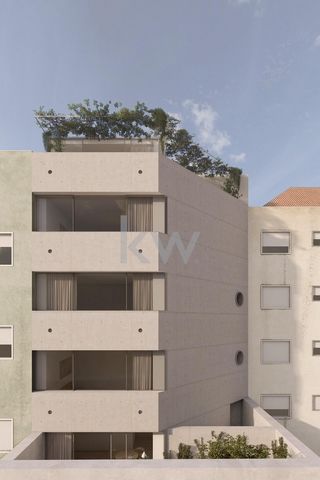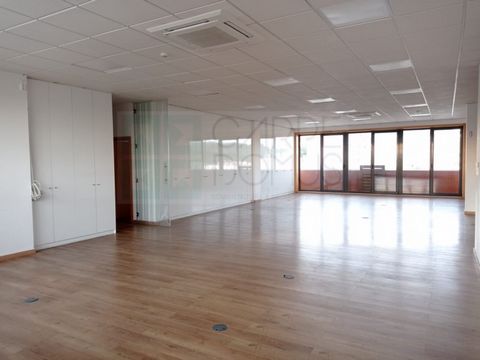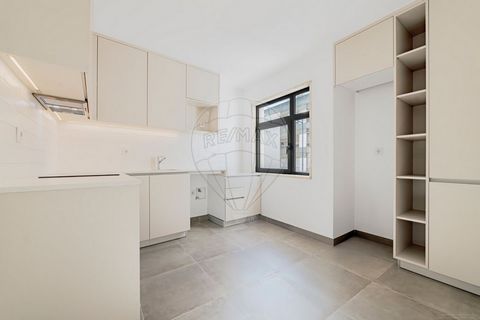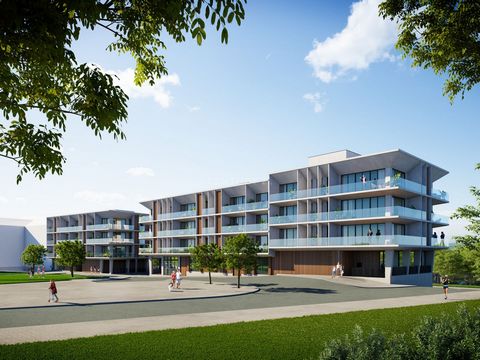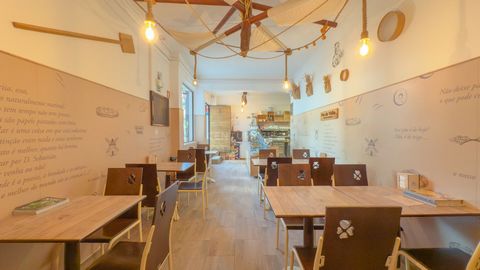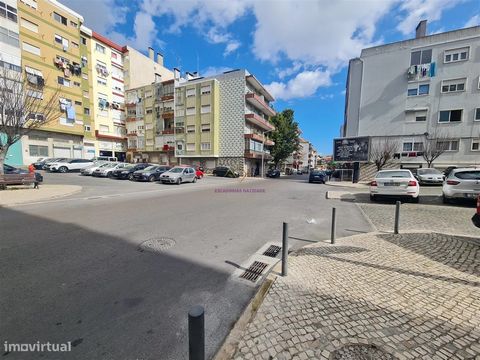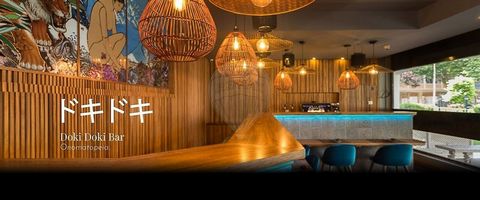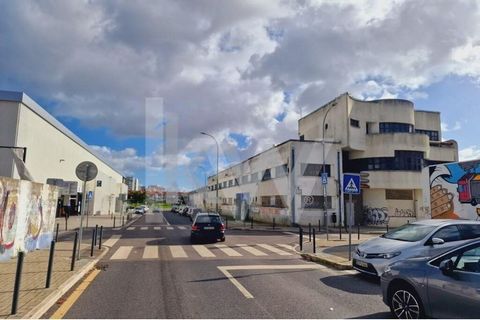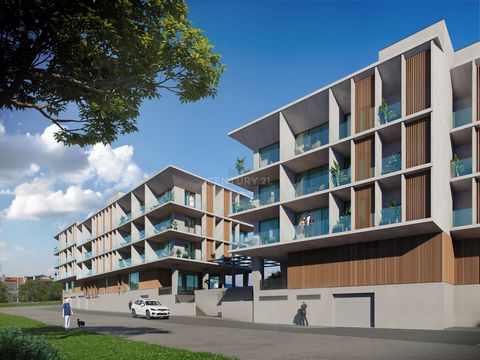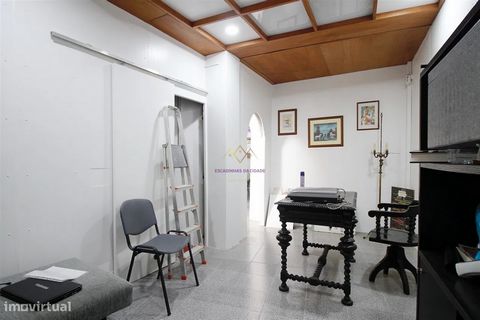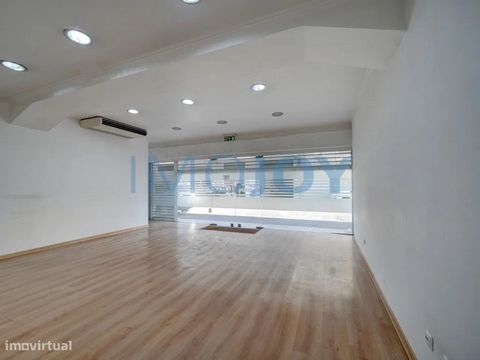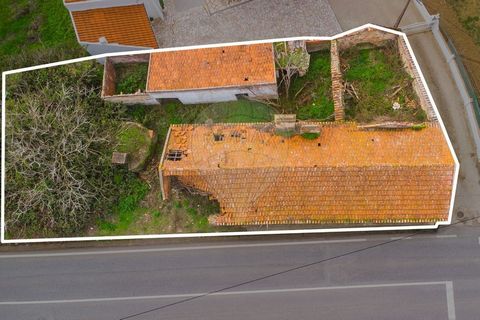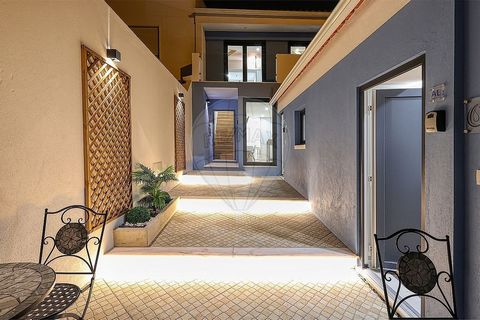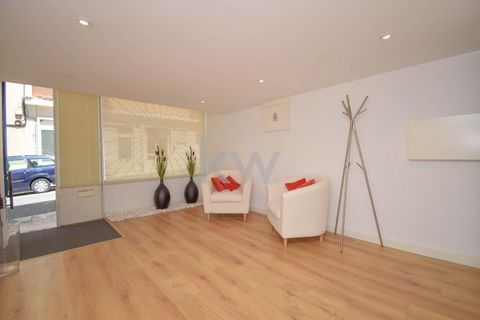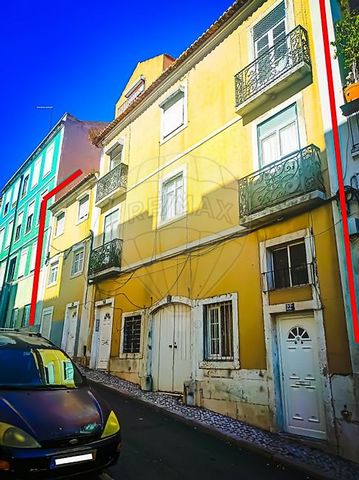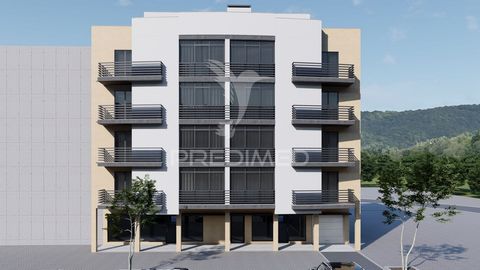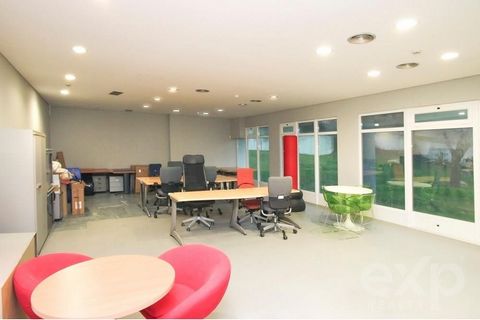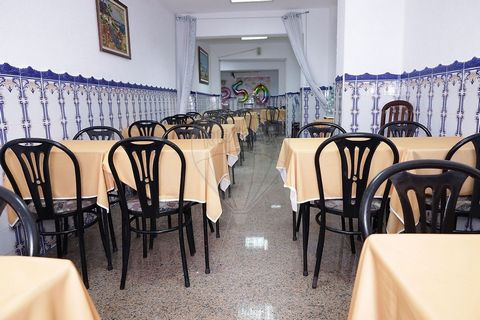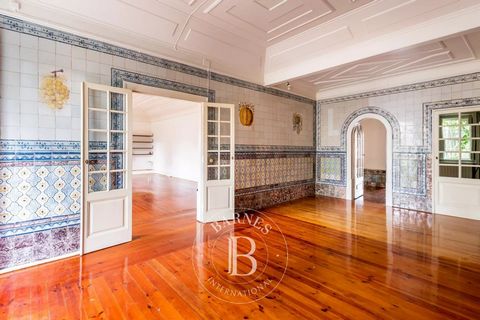Discover the new Varandas de Oeiras development, located in the heart of Tercena, a charming village in the municipality of Oeiras that combines the tranquility of the countryside with the convenience of the city. In this project, you can choose from T2 and T3 apartments, as well as commercial spaces perfect for your business. Whether for living or investment, this is the opportunity youve been looking for! Why Choose Varandas de Oeiras? Prime location: Tercena is part of the municipality of Oeiras, one of the most desirable places to live in Portugal. Here, youll find the peace and quiet youve always wanted, with all essential services and amenities within walking distance: shops, services, gardens, and schools. Excellent accessibility: Close to major routes (IC19, A5, and A9), youll be just 20 minutes from Lisbon, Sintra, and Cascais. Features of the Development: Spacious balconies with open views, perfect for relaxing, enjoying the countryside, and creating unforgettable moments with your family. High-quality construction, guaranteed by a developer with over 40 years of experience, ensuring excellent materials and a modern, functional design. Comfort and efficiency: Built to high standards of thermal and acoustic insulation, creating a cozy and energy-efficient living space. The Varandas de Oeiras development consists of two projects, Lote 4 and Lote 5, distributed as follows: --- Lote 4: 4 floors for residential and commercial use + 2 basement levels for parking (Total of 13 residential units: 1 T1, 7 T2, 5 T3 + 1 commercial/services unit). --- Lote 5: 4 floors for residential and commercial use + 1 basement level for parking (Total of 6 residential units: 6 T2 + 1 commercial/services unit). Amenities Within Reach: Within the neighborhood, youll have access to gardens, pharmacies, a supermarket, a padel club, and a gym. Just 4 km away, youll find the Oeiras International School, equestrian centers, a tennis club, and a golf course. Choose to live at Varandas de Oeiras and enjoy the best of both worlds: the serenity of the countryside and the convenience of the city. Varandas de Oeiras Your new home awaits! Contact us for more information and schedule your visit today.
