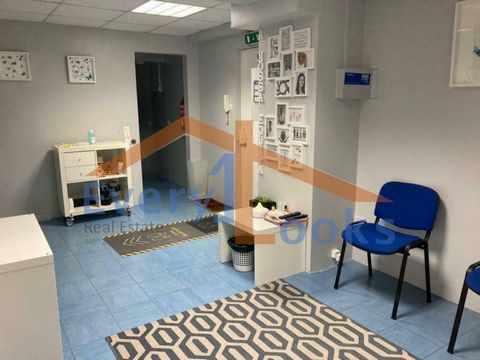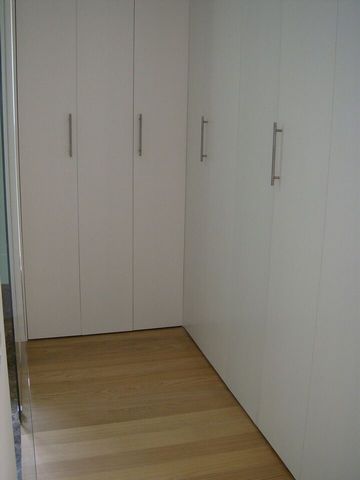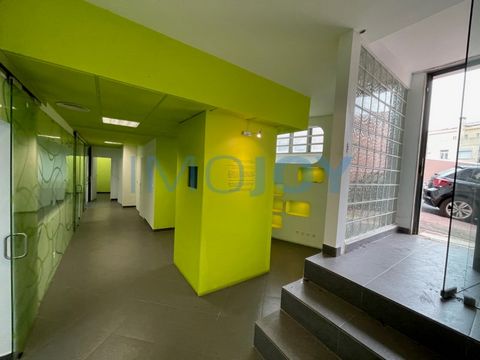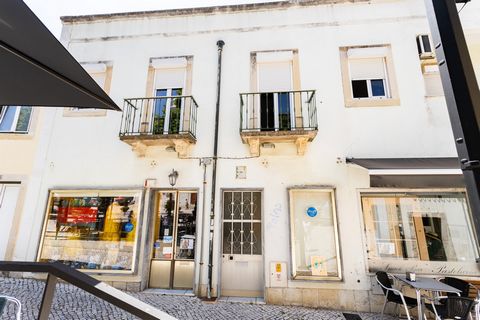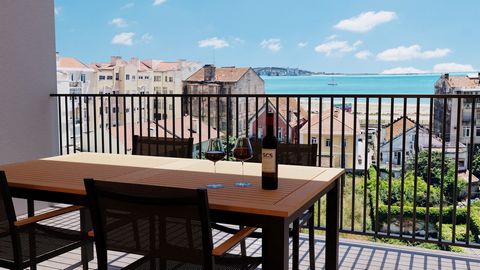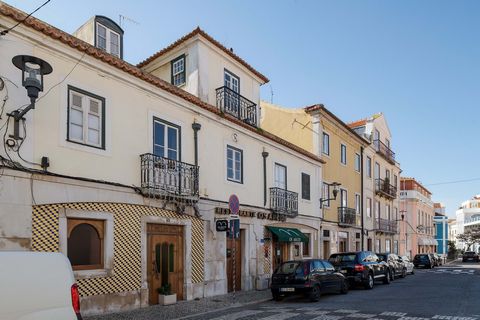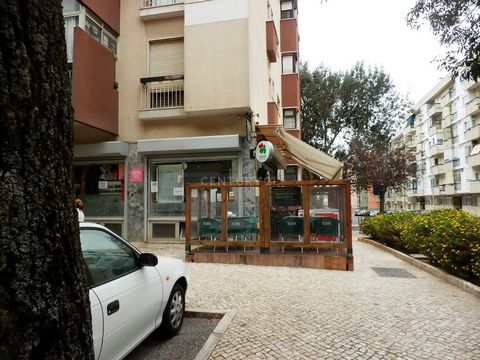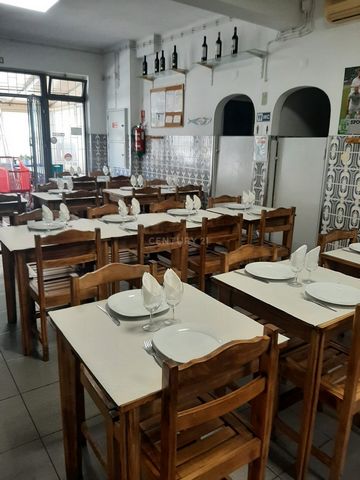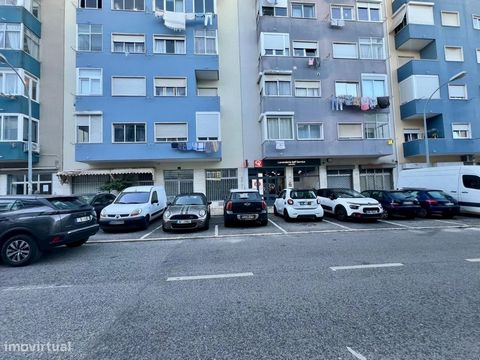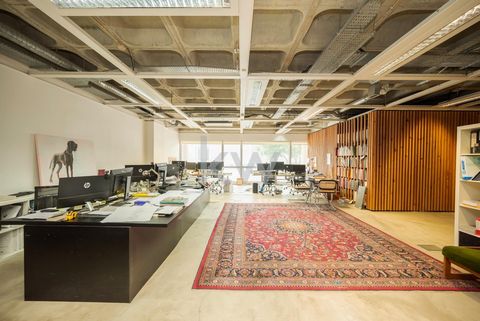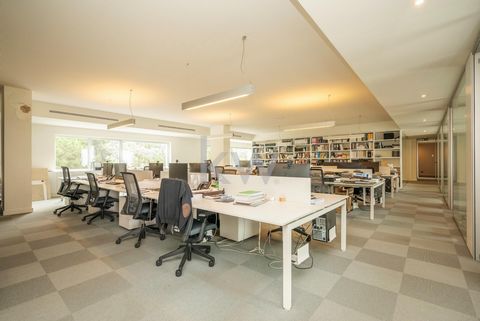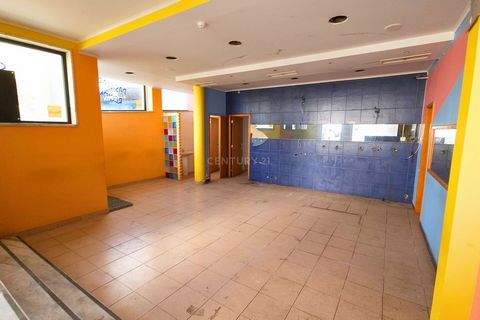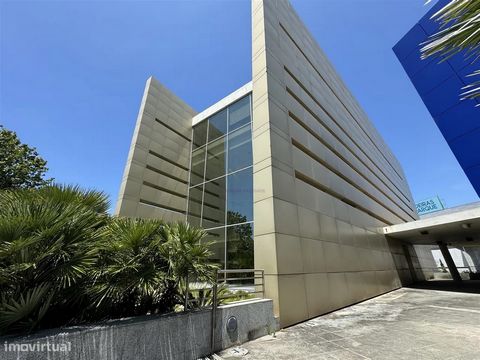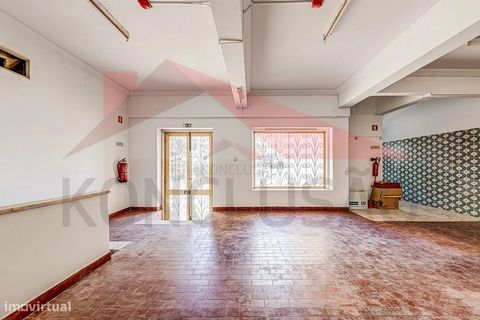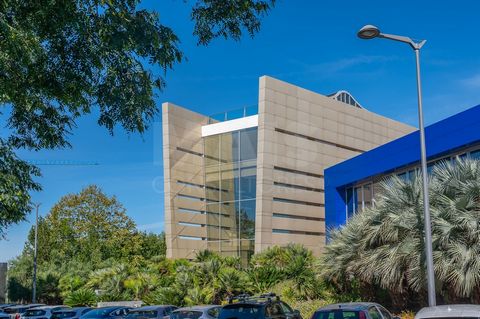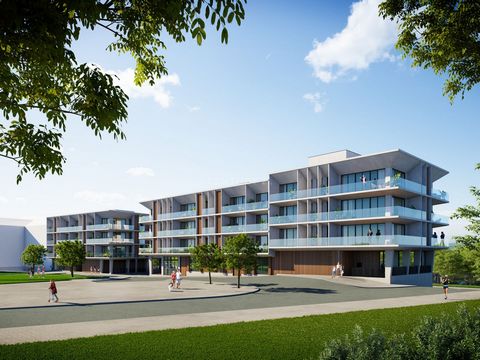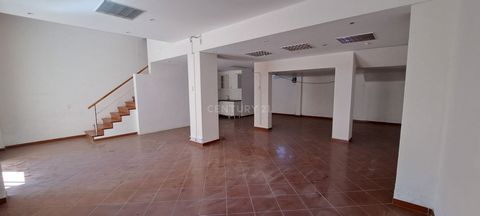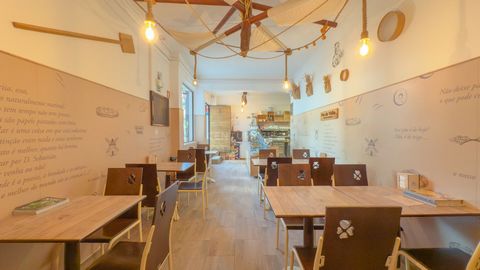Commercial Building in Premium Zone in Oeiras Oeiras is a Portuguese village, seat of the Municipality of Oeiras located in the district and metropolitan area of Lisbon, being one of the municipalities of first crown of the capital. Excellent view where you can enjoy the view of sea and mountains, near the Park of the Poets and Oeiras Park. The building consists of 4 floors and roof top ideal for events, was designed to get the most out of "natural light", panoramic view as well as energy efficiency. This property with luxury finishes and in a privileged location has in its composition unique and versatile characteristics. Consisting of approximately 25 rooms distributed between offices and offices, 7 toilets, 3 equipped kitchens / pantries, elevator, 2 safe rooms, terrace and garage for 83 cars. Excellent opportunity for corporate headquarters or investment The following is a detailed description of the property: Floor minus two: Garages for 80 cars and storage rooms with an approximate area of 1800m2 including technical facilities such as room with UPS powered by 72 batteries to support the entire electrical part in case of power failure. Floor minus one: it is divided into two areas---garage for 30 cars, storage room and room with VRVs to support the air conditioning ---area of approximately 500m2. Offices corresponding to a high ground floor with natural light-----area of 500m2 divided into 10 offices, two safes (30 and 80 m2) warehouse for packaging with 150m2, kitchen / pantry equipped for 20 people and 4 bathrooms. Access to garage. Ground floor--entrance hall with 100m2, two meeting rooms with 60 and 30m2, two receptions, social toilet, room with 70m2, private toilet support and small room. Total area with about 300m2. 1st floor-Free without constructions, but ready to deploy 4 cabinets based on existing steel beams in our warehouse. In addition, there is a stop of the elevator working, a bathroom already built and working and a systems room with computer racks. 2nd floor--Administration--5 offices with 25m2 each, meeting room, dining room and living room. In addition, there is an entrance hall with a 100m2 reception, a toilet and an equipped pantry. Administration Office with private toilet with 70m2 facing the Sea. Floor finishes in white marble from Estremoz, black from Zimbabwe and wood from Riga. Travertine marble wall, Bathroom with green marble wall from Turkey and crockery by designer Philipp Stark. Bulletproof glass, Schuco frames, KONE elevator and Daikin air conditioning. Rooftop terrace with access from the 2nd floor, part lined with garden/pool wood View of the Sea and Serra de Sintra with the Pena Palace and visibility of 6 Municipalities (Lisbon, Almada, Oeiras, Cascais, Sintra and Amadora). The Information provided, although accurate, is merely informative, so it cannot be considered binding, is subject to change and does not exempt the consultation of the documentation of the property.

