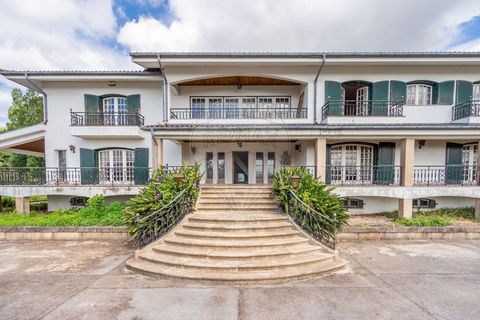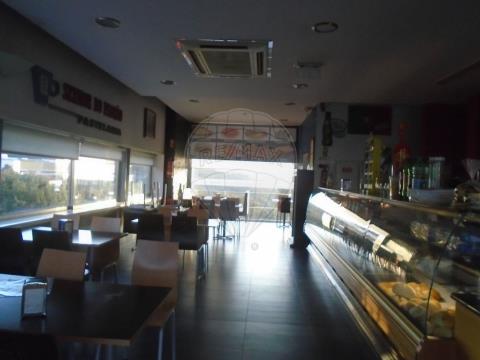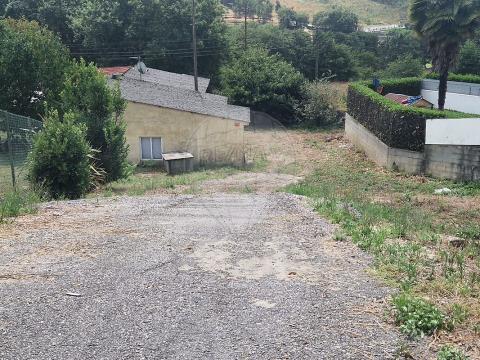Classic villa in Moreira de Cónegos, Guimarães! Discover the elegance of this classic 90s home, where every detail was carefully designed to provide maximum comfort and sophistication. With an imposing building area of 1000m² and 620m² of living space, this residence is a true luxury retreat, set on a generous plot of 10,800m² . Spread over three floors , each divided into two wings, this home offers a functional and fluid design that is perfectly suited to the needs of contemporary living. On the ground floor , there is one of the two fully furnished. and kitchens equipped with pantry, ideal for family meals or social events. The second kitchen, located in the basement , provides additional practicality and comfort, supporting the living room. The living and dining areas, with bright and airy areas, offer access to a balcony with open views, allowing natural beauty to blend harmoniously into the interior of the house. The villa has five bedrooms, three of which are suites, providing unparalleled privacy and comfort. In addition, there is an office perfect for moments of concentration and work. For moments of leisure and conviviality, the living room with fireplace is the ideal space, complemented by a laundry room, storage room and a spacious garage. The marble bathrooms add a touch of luxury, while the ducted heating system ensures a cosy atmosphere all year round. This villa is not just a home, but an invitation to an exclusive and refined lifestyle. Come, discover and be enchanted by every detail of this extraordinary residence, where the classic meets the contemporary, providing a unique living experience. An integral part of the business is a 3-bedroom house (caretaker's house) with a basement and ground floor. It consists of a storage room in the basement and 4 bedrooms, kitchen and bathroom on the ground floor and storage room. CC/EV.


