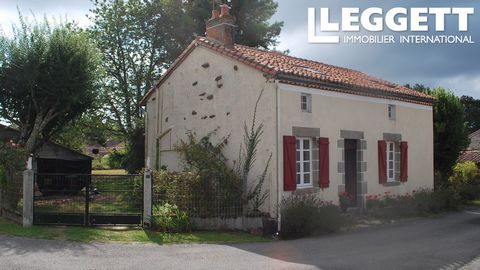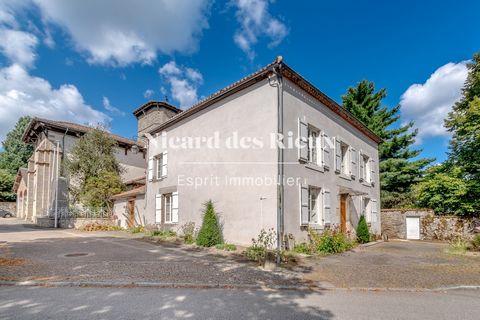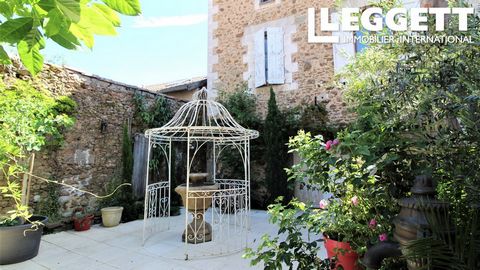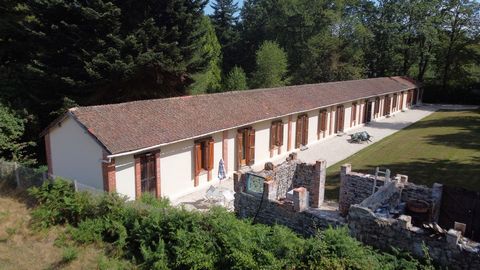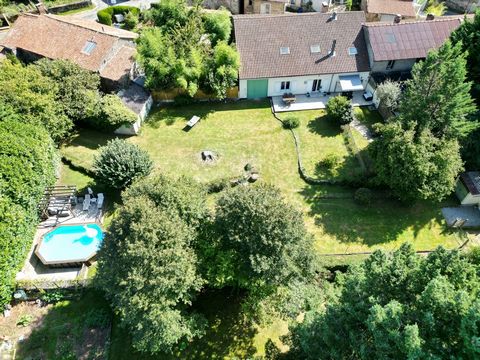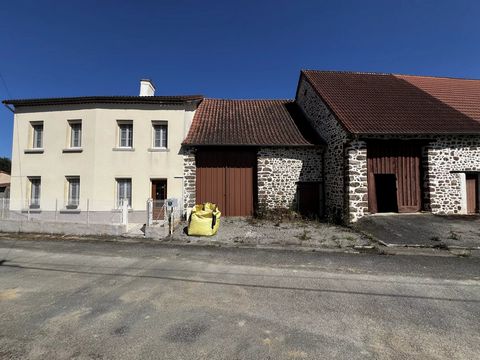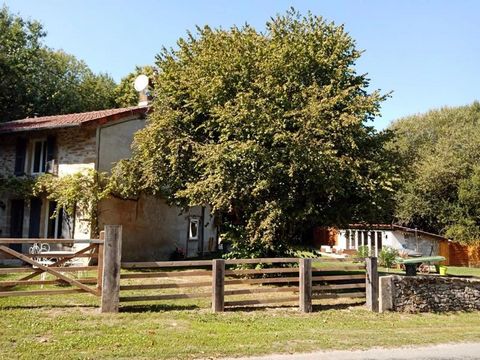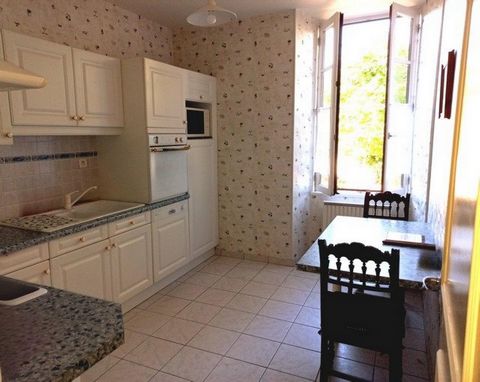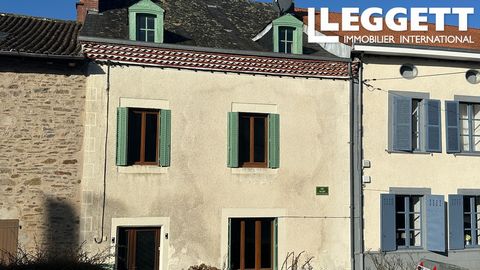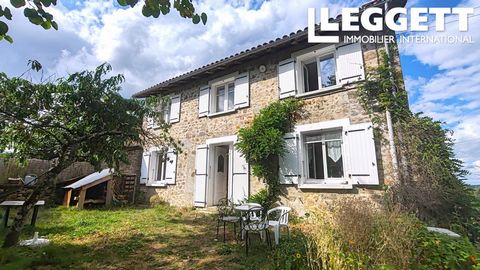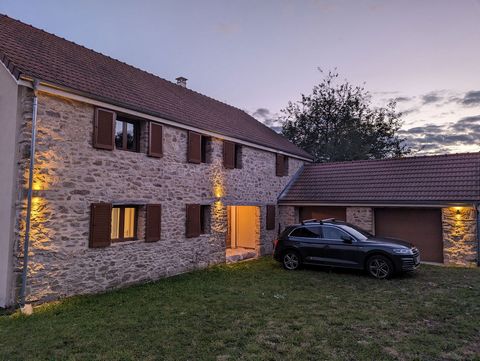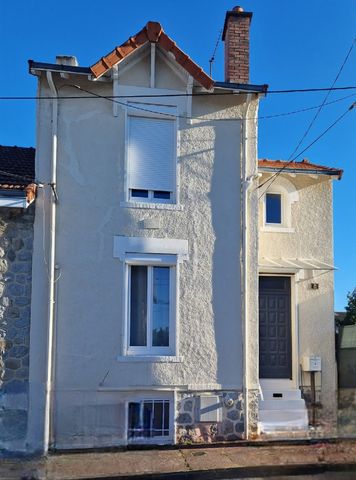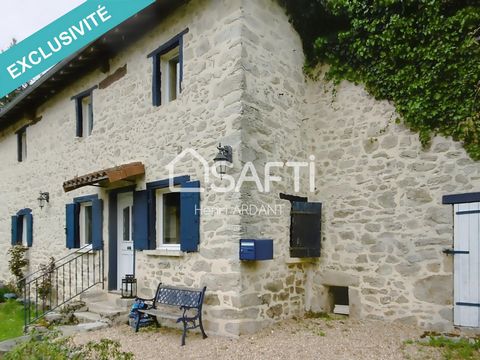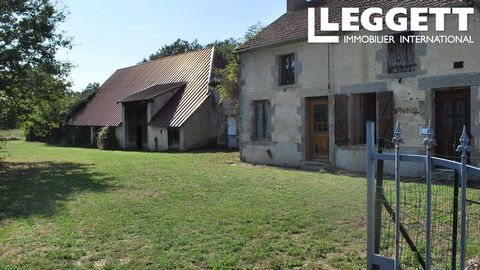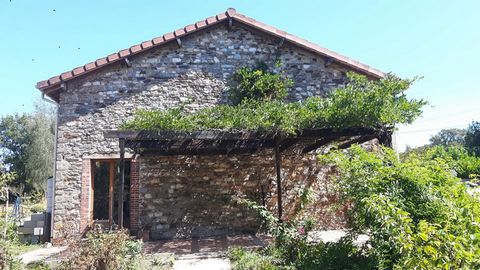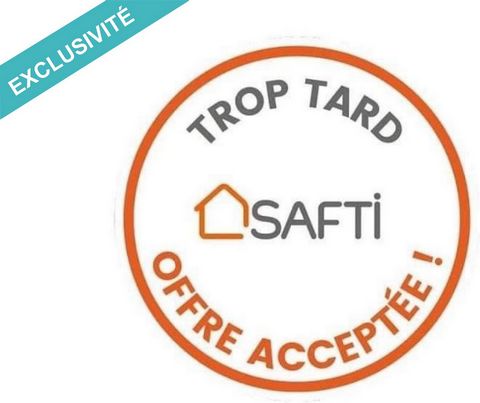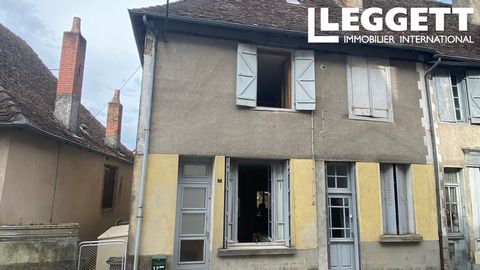Houses and apartments for sale : Haute-Vienne
1000+ Results
Order by
Order by
A31890RGA87 - This lovely house is ideal as a holiday home, main residence or an investment thanks to its 3 bedrooms, light living area, garden and its quiet location just 4km from Maisonnais sur Tardoire. Information about risks to which this property is exposed is available on the Géorisques website : https:// ...
3 bd
1,184 sqft
lot 39,708 sqft
Maisonnais-sur-Tardoire
A31479DRO87 - Situated in a quiet hamlet not far from Azat-le-Ris, a twoi bedroom property to finish with an attached house to renovate, large barn, garage and large garden Information about risks to which this property is exposed is available on the Géorisques website : https:// ...
2 bd
1,647 sqft
lot 50,418 sqft
Azat-le-Ris
Create a property alert
Your search criteria:
