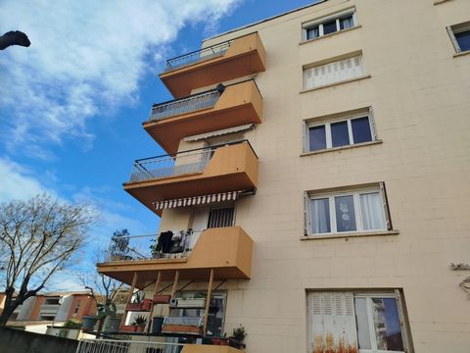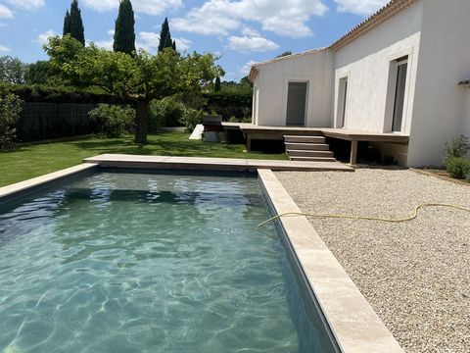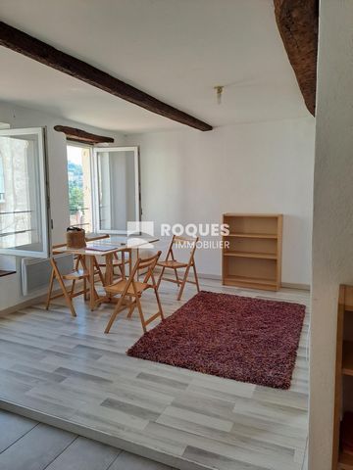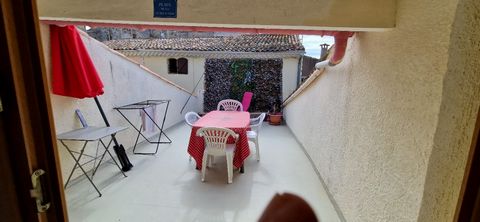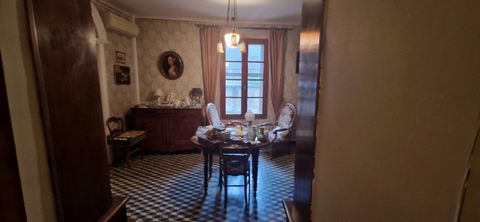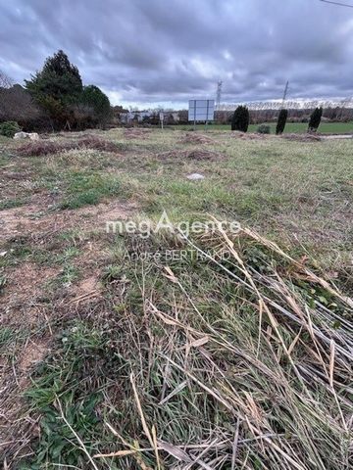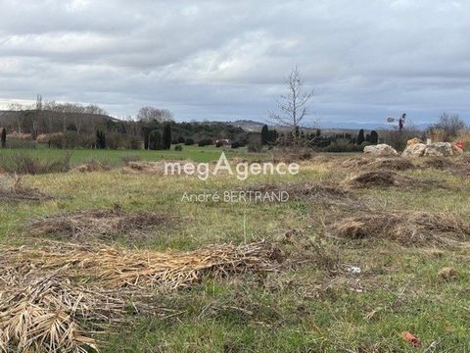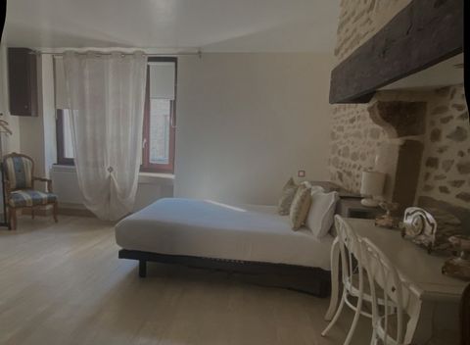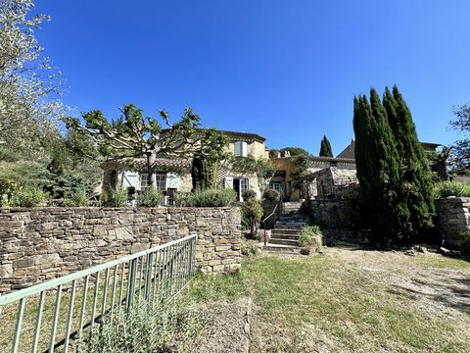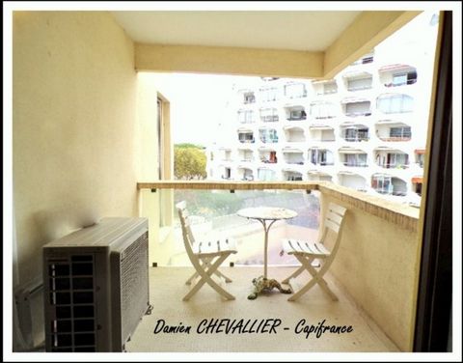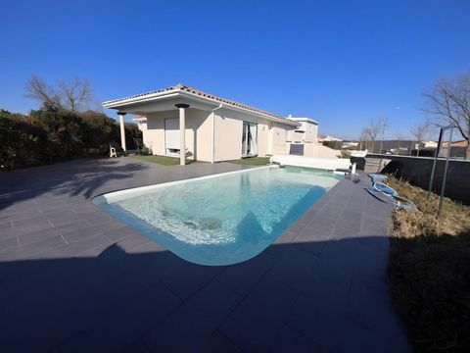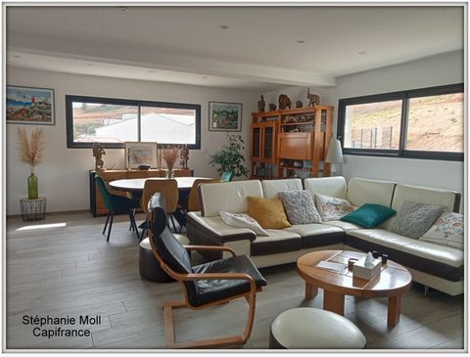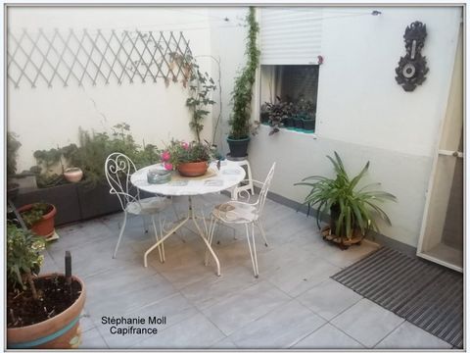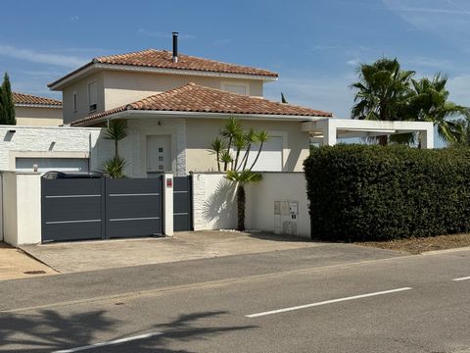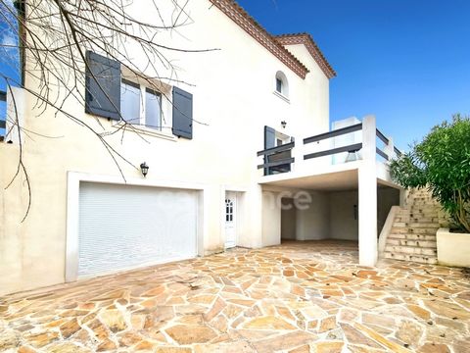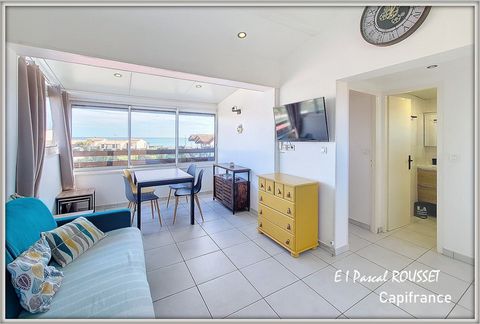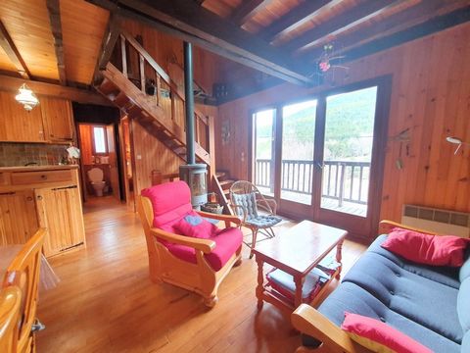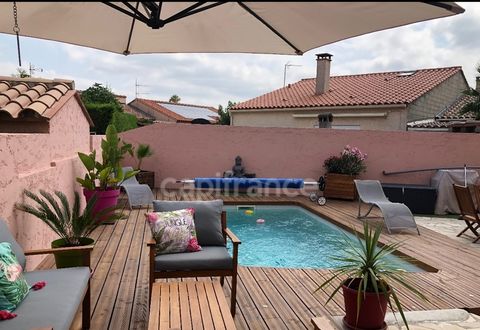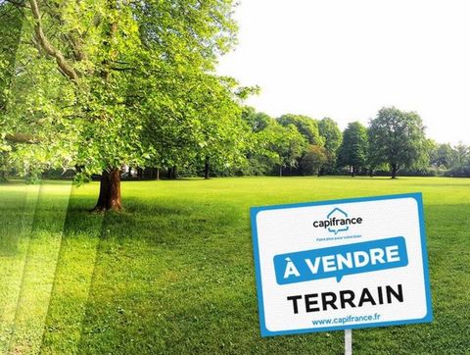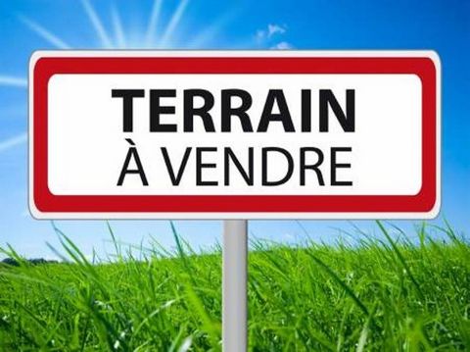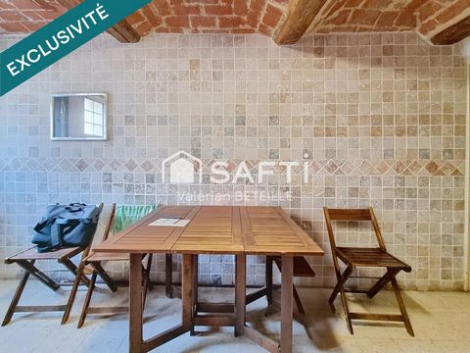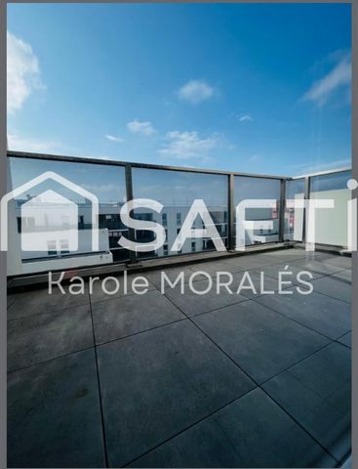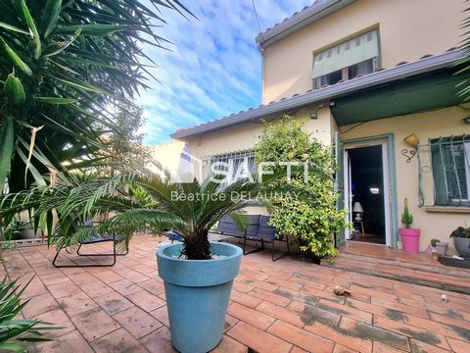Stone estate with 2 buildings and swimming pool.
Alone in the world, In the heart of the Corbieres, halfway between Lagrasse and Carcassonne, come and discover this sublime stone building of 320 m2 of living space in an idyllic environment. This house includes 2 entrances, two kitchens, three living rooms, 3 fireplaces, a laundry room, 4 shower rooms/bathrooms, 4 toilets, and 6 bedrooms. You will benefit from a second non-adjoining type 2 house of approximately 80m2 of living space for tourist or other activities. Its exterior of almost 40,000m2 will immerse you in total isolation surrounded by scrubland. 360 ° view with shaded terraces and spacious swimming pool. In addition, you will be completely autonomous in water thanks to its drilling. Optical fiber connected as well as electricity in the air. HAMILTON CARCASSONNE AGENCY - Gregory +33669684213 contact 7/7 - Information on the risks to which this property is exposed is available on the Georisques website: www.georisques.gouv.fr »
