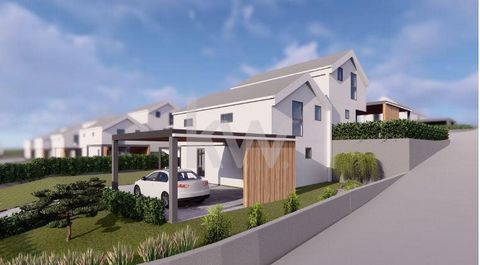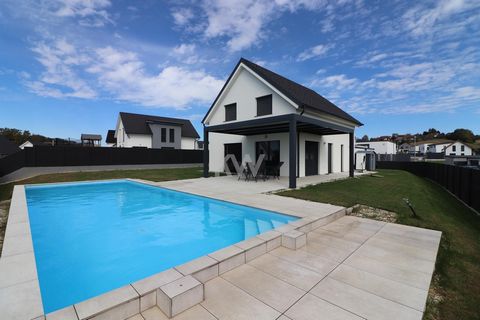Hello, today we offer you a new construction: a house with a swimming pool :) Maybe that's what you want? WHERE: in the new modern settlement of Sv. Trinity SOUTH. You are only a minute's walk from beautiful nature and Lake Trojiška. All infrastructure is arranged. The AC is 1 minute away, the city of Maribor is only a 15-minute leisurely drive on the AC. OBJECTIVE DATA AND DETAILED DESCRIPTION: Detached house of 112 m2, one-story gable roof. Classic construction with bricks. Built on 667m2 of land, 90m of scarp around the house - the visible part of the scarp on the inside is covered in facade paint. 20 Demit facade, 40 cm tervol of insulation in the attic, Tondach brick roofing, 1x electric Velux skylight (solar) with electric external shutter. drive, 3-layer Tip Top windows with a narrower edge for more light. On the lower floor, electric blinds. drive, electric blinds above. Mosquito nets on windows and sliding doors. Entrance door Pirnar anti-burglary + Intercom with camera. Bespoke Nolte kitchen with island, Bora large hob with integrated hood, AEG oven, Bosch built-in fridge, Bosch built-in dishwasher, Liebherr freezer. Hafro Austrian rustic parquet throughout the house, tiles in the bathrooms, entrance hall and technical room. Two bathrooms with WC, two custom-made shower cabins (Steklarstvo Breg), 1x bathtub Kolpa san, 1x bidet, additional electric radiators in both bathrooms. Bathroom elements from Kolpa San. Underfloor heating throughout the house (cooling in summer as an option), Bosch heat pump, 300L boiler for hot water, Mitsubishi air conditioner for additional heating or cooling on the upper floor, Sabiana central recuperator with ventilation throughout the house. Recuperator efficiency 98%. In the bedrooms, additional thermostats to regulate the room temperature. Custom shoe closet in hall, additional coat closet in utility room. In the bedroom there is an additional dressing room with built-in wardrobes. Filtration of drinking water and rainwater. Underground tank for rainwater 10m3 - option to water the grass and power the WC kettles and washing machine - optional. Terrace 65m2 on a concrete slab, laid ceramic 2cm granitogres. Steel canopy 32m2. Pool 10m x 4m x 1.5m - pool built with concrete blocks, covered with styrofoam and additional moisture protection. The exterior of the pool is covered in facade paint. In addition, a heat pump (for heating or cooling) and a vacuum cleaner for the pool. The edge of the pool covered with 2 cm granitogres tiles, solar cover included. In the engine room, all the necessary wiring and a pump, a larger water filter was chosen, a bypass was made for heating. The pool also has two RGB lights. Garage 49m2 - for two large cars, the rear part of the garage can be used as a garden shed or storage, which is separated by a wall. In the garage, there is also a three-phase socket for charging electricity. car. Preparation for the charging station. Electric garage door. Possibility of remote management via phone with Wifi connection or remote control. Asphalted (two-layer asphalt) yard in front of the garage with a channel that leads to the stormwater shaft. WPC fence 90 m THE HOUSE CONSISTS OF GROUND FLOOR AND ATTIC. Ground floor: covered entrance, hall with built-in custom-made wardrobe, technical room with heat pump and recuperator for central ventilation of the house with water filters, bathroom with shower and toilet, kitchen with dining room and living room with exit to a covered terrace (32 m2). , staircase to the attic Mansard: entrance hall with corridor, children's room, bathroom with bathtub and shower and toilet and bidet, bedroom with wardrobe, children's room 2 Outdoor garden shed Additional possibility of an extension, already obtained permission from the neighbor. Possibility of a solar power plant - permission already obtained. Optical cable for internet, public sewerage, water supply,... School and kindergarten 3 minutes (project for a new kindergarten with sports facilities, which is a minute away), health center and pharmacy - 7 minutes, sports fields - 3 minutes, tennis court - 3 minutes, shop - 3 minutes, large shopping center to the city Lenart - 5 minutes, bus station - one minute, Trojiško jezero - one minute The house has a use permit and is registered in the land register. Ownership is regulated. All equipment is included in the price!!!! We can help you arrange financing or help you sell your property. WE TAKE ACCOUNT OF THE APARTMENT. Best regards, Marina. Features: - Furnished - Washing Machine - SwimmingPool - Parking - Pool Outdoor - Dishwasher - Internet - Garage - Air Conditioning

