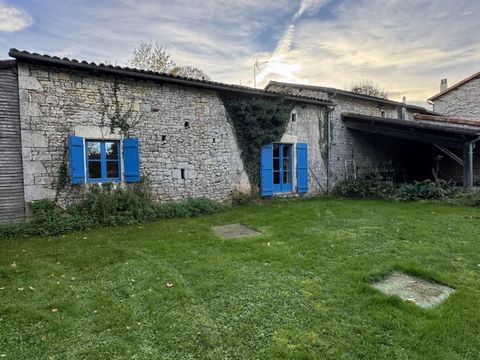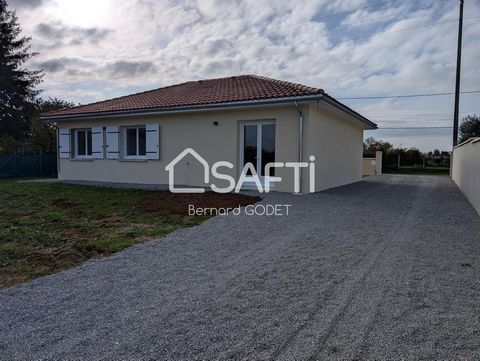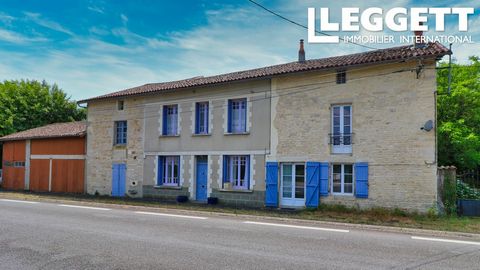Houses and apartments for sale : Les Adjots
4 Result(s)
Order by
Order by
Create a property alert
Your search criteria:



