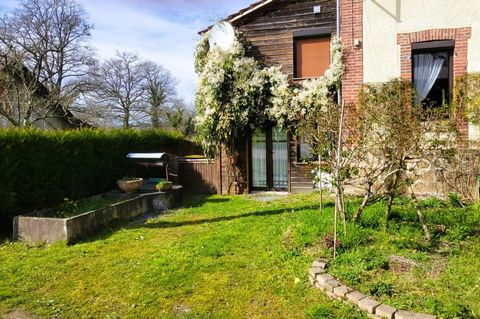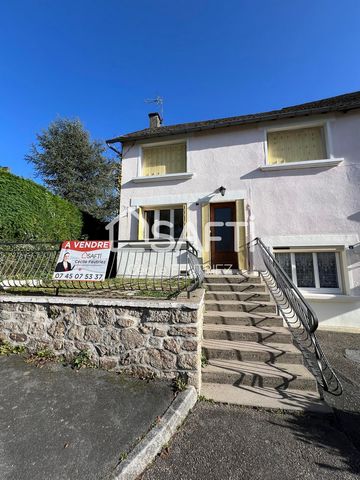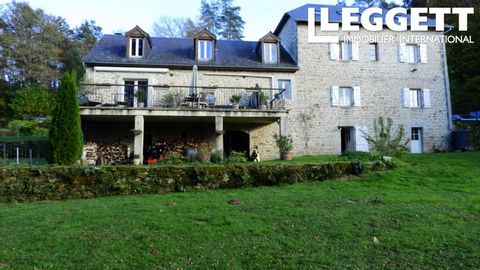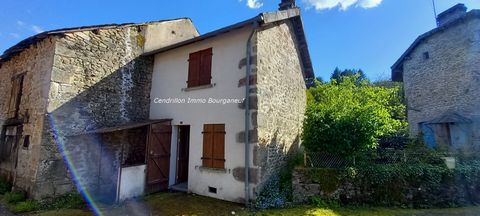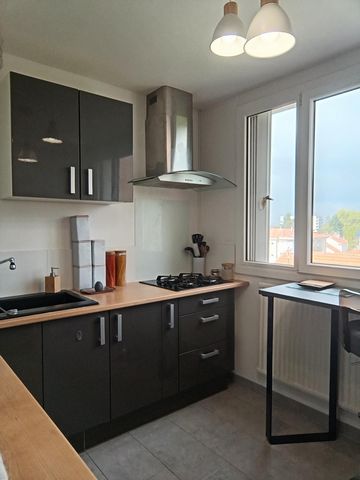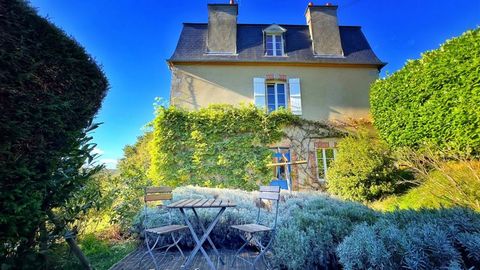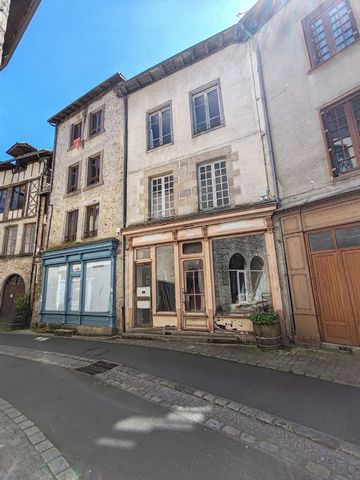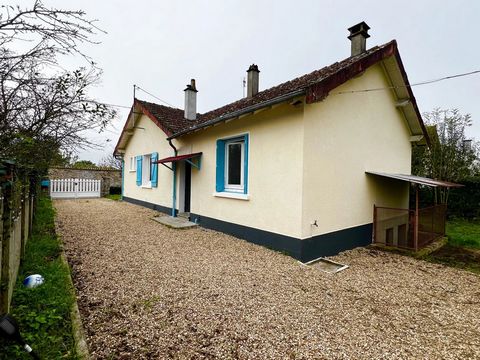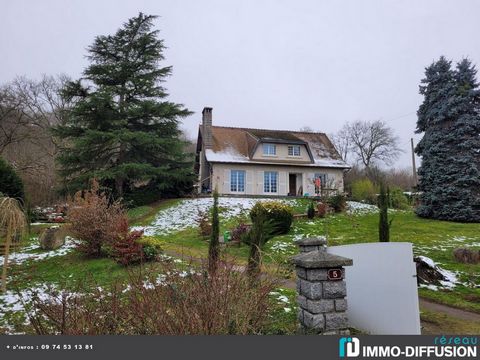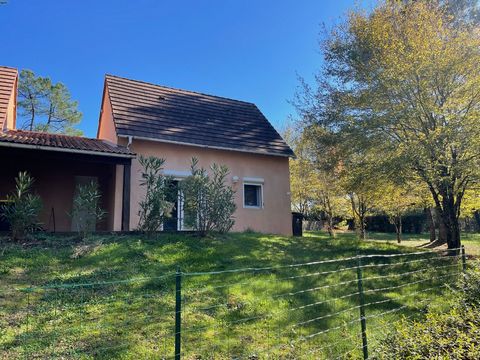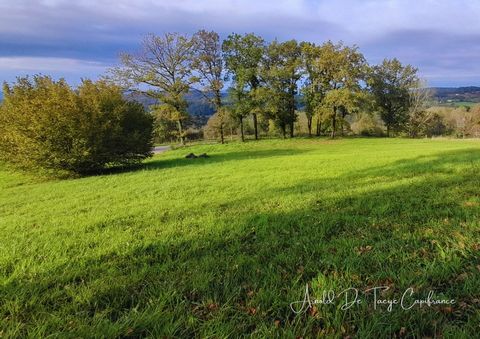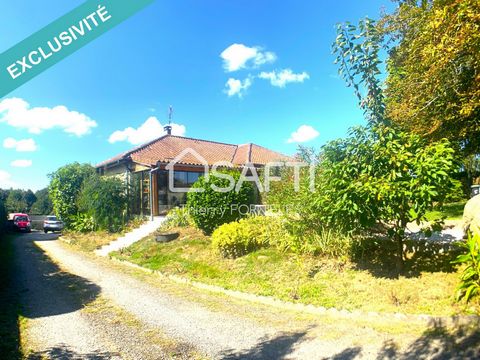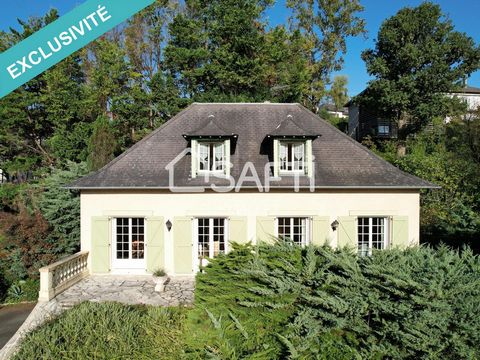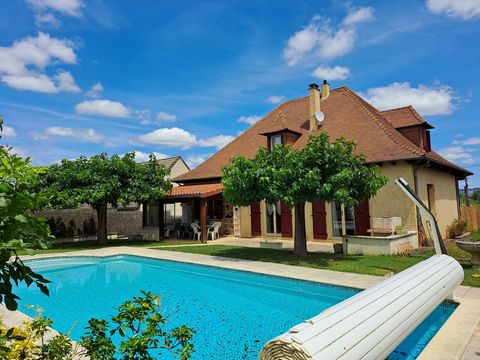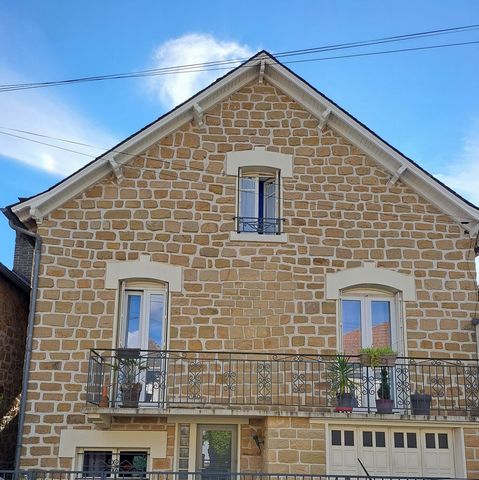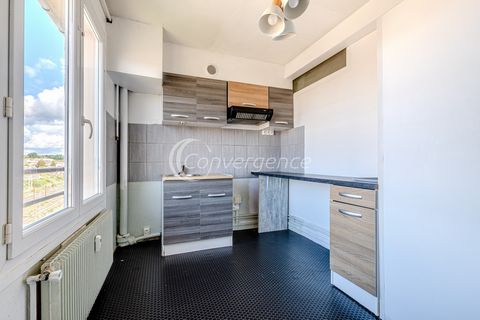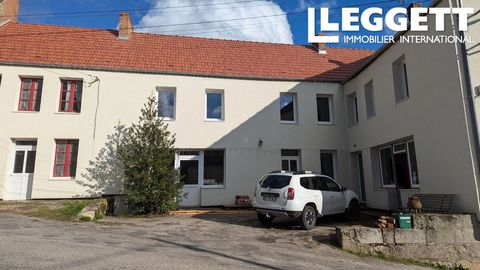Houses and apartments for sale : Limousin
1000+ Results
Order by
Order by
BRIVE Beautiful spacious house, quality materials. On the raised ground floor, the living room (42 m2 with fireplace) opens onto the terrace and a large swimming pool, beautiful fitted kitchen, two bedrooms, shower room. Upstairs are two large bedrooms, one with dressing room, bathroom and shower room. The ground floor offers a large hall, a bedroom, shower room. Gas heating, storeroom, double garage. Enclosed grounds. Features: - SwimmingPool
5 bd
1,991 sqft
lot 6,351 sqft
Brive-la-Gaillarde
Create a property alert
Your search criteria:

