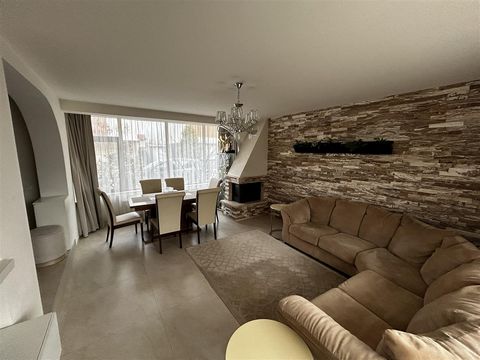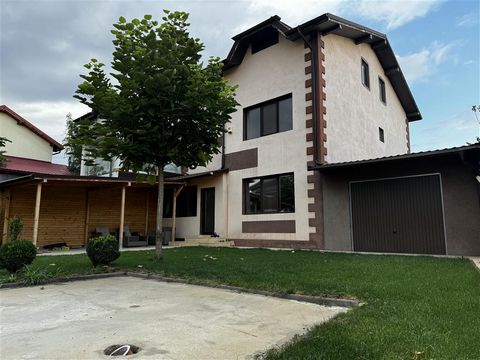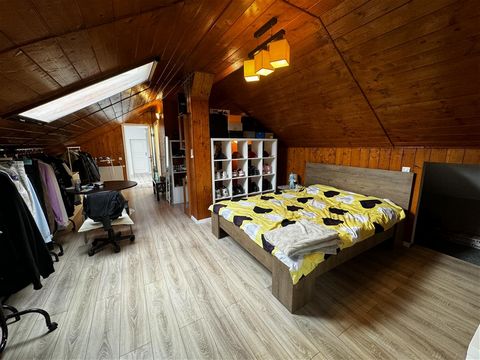Luxury Villa on the lake, Panoramic View.
Located in Mogosoaia. residential neighborhood in Crevedia. This property is a true luxury retreat, offering a sophisticated lifestyle and a perfect natural setting. Interior Design: The interior design successfully combines classic style with contemporary elements, featuring furniture pieces crafted by renowned Italian designers and manufacturers such as Pregno, Volpi, Nieri, Fiorella, Pizzolon, Maistri, and others. Luxury Finishes: The finishes are of a luxurious standard, including granite flooring with oak and exotic wood inlays, walls adorned with silk wallpaper, solid wood parquet, interior doors with Swarovski crystals, a granite-clad fireplace, bathrooms equipped with porcelain sinks, stone countertops, sapphire faucets, and crystal handles. Construction: The villa is built on a frame structure (reinforced concrete beams and slabs) with both exterior and interior walls made of brick. Layout: The villa is spread over three levels: ground floor, first floor, and attic, comprising 9 rooms, including 5 bedrooms, a living room with a dining area, a kitchen, 5 bathrooms, and an open-space area in the attic. Additional features include a garage and three spacious terraces. Total usable area: 410 sqm Year of construction: 2011 Ground Floor: Garage Central heating room (Vaillant 36 kW, 200 l boiler) Office Hall Bathroom Kitchen Dining and living area Entrance terrace and a terrace facing the pool and lake First Floor: 4 rooms Hall 2 bathrooms Laundry room An uncovered terrace over the garage and a balcony in the master bedroom Attic: Recreation space divided into 3 zones and a bathroom with a jacuzzi Technical Details and Finishes: Exterior: Reinforced concrete fence with decorative plaster and wood on a metal structure, gates for pedestrian and garage access—wood on a metal structure. Swimming Pool: 49 sqm, automated system, stone-clad waterfall with three spouts, staircase with 8 hydro-massage nozzles, lights, winter cover, 70 sqm of reconstructed white stone from Italy. Small Dock: Concrete with deck, stairway; the slope towards the lake is reinforced with three retaining walls to prevent landslides. Garden House: 24 sqm, wood and gypsum board, decorative plaster, Lindab metal roof, German tiles, thermopane windows/doors in golden oak finish. Includes a bathroom with Spanish tiles, a pool bar room, and a subterranean room for the well and pumps. Garden: German paver pathways, lighting system, plant arrangements with mature trees, shrubs, and special flowers, fully automated irrigation system. Interior and Super-Luxury Features: Solid wood entrance door with a 14-point locking system, stained glass, wrought iron, and bronze accessories by Pizzolon, Italy. Large electric outdoor shutters by Teva. Security system with 8 surveillance cameras, 2 special TVs for bathrooms, and an audio system by Avitech. Solid wood flooring: tawari on the first floor, walnut in the attic; window/door sills in the same materials. Granite flooring (Giallo antico, Italy) with oak and exotic wood inlays throughout the ground floor. Silk or washable wallpaper, including in two bathrooms—France, Spain, Italy, UAE. Porcelain with bronze and solid wood antique switches and sockets by Fontini, Spain. Prefabricated light coves and columns by Silver Decor. Counterbalanced staircase with solid exotic wood steps, each crafted to a template, with small LED lights on each step. 3 solid wood wenge doors with frosted safety glass inserts on the ground floor (Germany); 7 white wood doors with Swarovski crystals on the first floor (Germany); 1 unique white door with sculpted flowers, signed by the sculptor on the frame—at the jacuzzi in the attic (Italy); 1 secret door in the wall under the staircase, wallpapered. Double-sided fireplace with Pierre de Gard and granite from France on the ground floor, between the living and dining rooms; corner fireplace with marble and stone from France on the first floor in the master bedroom. Electric underfloor heating on the ground floor (living, dining, hallways, kitchen) and in the master bedroom on the first floor. 3-speed fan-coil units by Purmo in the living and dining areas on the ground floor; dressing room, guest room, and master bedroom on the first floor. Two custom-designed radiators with wenge wood covers on the ground floor and 3 special design radiators in the first-floor bathrooms. Central vacuum system with 14 outlets throughout the house and a central unit in the heating room. Bathrooms equipped exclusively with luxury accessories and sanitary ware from Villeroy & Boch, Noken, Grohe, and others. Master Bathroom: Black bathroom furniture with Swarovski crystal handles, sapphire faucets, Diva bathtub (Italy), relief tiles, and marble accents, with a special TV. Ground Floor Bathroom: Bordeaux lacquered wood furniture with stone countertop, porcelain sink, 20-karat gold-plated handles and accessories, silk lampshades (Italy), French golden wallpaper, gold radiator (Italy). Guest Bathroom (First Floor): Special faucets from France, Noken bathroom furniture with black glass and specially treated zebrano wood, mirror with lighting, brown marble tiles, dark brown custom radiator (Italy), large bathtub with magnetic handles and headrest, crystal screen. Attic Bathroom: Jacuzzi with hydro-massage, aromatherapy; 96 Swarovski stars on the ceiling with a sky map; Villeroy & Boch furniture—zebrano wood bench-toilet, special bathroom TV (Avitech), custom bathroom wallpaper (Sacha Interior), grey with silver and black, light coves. Air conditioning throughout the house by LG. 3 color video intercoms on each level, connected to the entrance gate (Avitech). Bronze and stainless steel curtain rods (France). Kitchen: Custom solid wood by Maistri (Italy), beige, with suspended and floor cabinets, Italian ceramic backsplash extending to the countertop, unique mosaic behind the stove; vintage-style Bordeaux stove (Italy) with an electric hood, 4 gas burners, 2 ovens, and 1 electric ceramic hob; built-in dishwasher and refrigerator; beige sink and faucet. The property is connected to all utilities: electricity (neighborhood transformer), gas, sewage (neighborhood treatment plant), and an additional private well at -45 m. The neighborhood gate is guarded 24/7 and operated by remote control.





