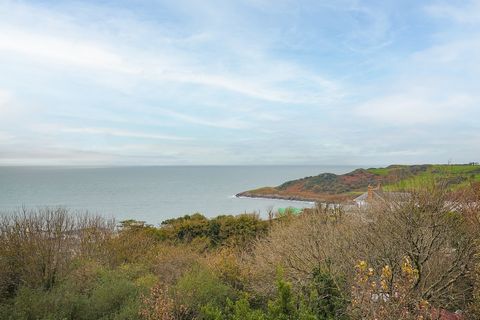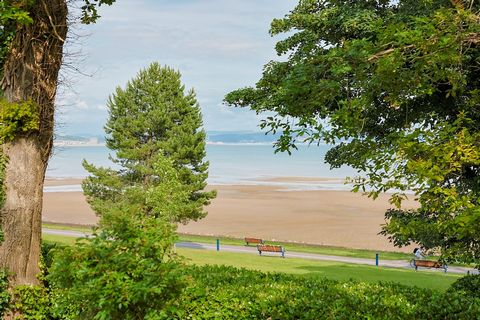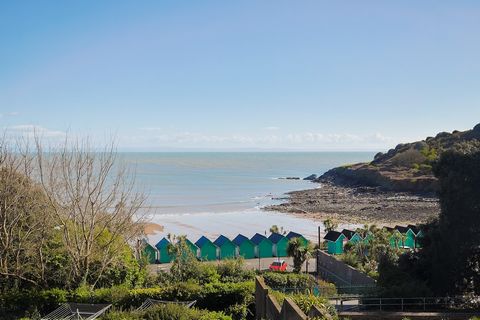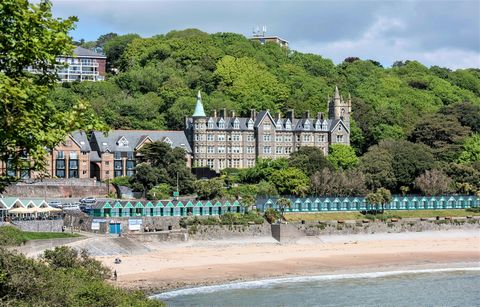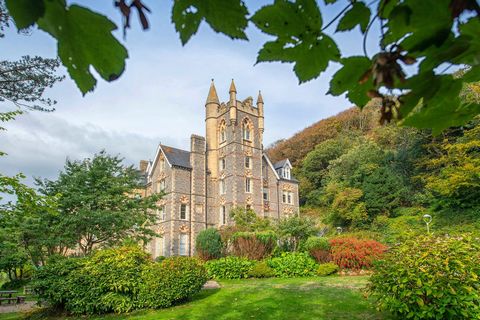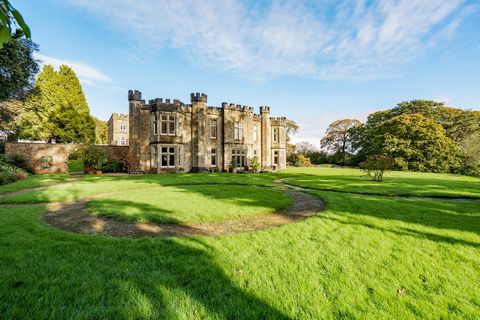Welcome to this exceptional waterside family home in the highly sought-after area of West Cross. Boasting breath-taking sea views and stunning vistas of Mumbles Pier, this substantial property offers an unparalleled coastal living experience. This impressive residence features five generously sized double bedrooms, expansive living areas and an added bonus is the self-contained studio, ideal for guests, extended family, or a potential rental income. Situated in a prime location, just a stone's throw from Mumbles Bay and the scenic Mumbles promenade, this home offers the best of coastal living. The picturesque sea front walkway stretches for miles, leading you to the vibrant Mumbles village in one direction and Swansea city centre in the other. The Gower Peninsula is just a short drive away and is celebrated as the UK’s first Area of Outstanding Natural Beauty. This stunning region boasts many renowned beaches, such as Rhosilli, Caswell, and Langland. These beautiful coastal spots offer a variety of activities including windsurfing, paddle boarding, and surfing, as well as charming coffee shops, restaurants, and much more. Let’s take a look in more detail… Approach As you travel along the coastal road towards Mumbles, a right turn brings you to Number 2 Huntington Close. Double electric iron gates, accompanied by an additional pedestrian gate, open onto a brick-laid driveway providing ample parking for multiple cars. From the driveway, you can immediately appreciate the prime location with its ocean views, and the impressive size of this home will draw you in even further. Step Inside… Porch You are welcomed into the porch, which features a decorative ceiling rose and coving. The floor is laid with laminate, and there is ample space for coats and shoes. Entrance From the porch, you are guided into a substantial entrance laid with laminate flooring. This space features decorative coving and a ceiling rose, as well as an alarm system panel. Natural light floods in through the large feature window halfway up the stairway, enhancing the welcoming atmosphere. The entrance provides access to the lounge, dining room, cloakroom/WC, and kitchen/breakfast room. Cloakroom/WC The cloakroom/WC offers convenient space to store coats out of sight. It features laminate flooring and includes a separate door to the WC, which houses a wash basin, a WC and a frosted window to the front. Lounge Upon entering the lounge, you'll immediately notice the huge space and the dual aspect windows, along with double patio doors to the rear, offering exceptional sea and garden views. The room is laid with laminate flooring and features decorative coving and a ceiling rose. Double doors provide a seamless transition to the dining room. Dining Room The dining room features two windows to the rear, offering stunning ocean views and vistas of Mumbles Pier. It is laid with laminate flooring and adorned with a decorative ceiling rose and coving. There's ample space for a generous dining set, making it perfect for socialising. The dining room also provides access to the kitchen/breakfast room and leads back to the entranceway. Kitchen/Breakfast Room The kitchen/breakfast room boasts generous space, laminate flooring, coving, and spot lighting. It features an array of base and wall units with granite worktops, a NEFF microwave, NEFF oven/grill, NEFF 4-ring electric hob, and an elevated extractor fan. There is a porcelain sink with a swan tap, an integrated fridge, a NEFF dishwasher, and space for a freestanding fridge freezer. The room accommodates a large breakfast table and offers lovely ocean views and garden vistas through double doors leading to the patio area. Additionally, there is access to the conservatory, utility room, and dining room. Utility The utility room offers extra wall and base units, a single stainless-steel sink with drainage, and two front windows that bring in natural light. It has space for three under-counter appliances, an extractor fan for ventilation, and laminate flooring. Conservatory The conservatory features an array of windows offering spectacular ocean and garden views, with double doors leading to the patio area. This space is perfect for unwinding and enjoying the scenery. It also provides access to a stairway leading to a self-contained studio and garage. Additionally, there is an alarm system located here, and the floor is tiled. Let us now explore the first floor of this spectacular home and see what it has to offer. Landing Ascend a carpeted stairway to the first floor and arrive at a carpeted landing featuring two alcoves and three decorative ceiling roses. This landing provides access to a storage cupboard with a water tank, five bedrooms, and the family bathroom. Bedroom One with En-Suite Bedroom One is situated at the front of the home and offers exceptional sea views and views of Mumbles Pier through the double doors to the Juliet balcony. This room features carpet flooring, coving, and a light with a ceiling fan. It also includes a walk-in dressing room with shelving, drawers, a hanging rail, spotlighting, and additional cupboards. The ensuite is equipped with laminate flooring, spotlighting, an extractor fan, a window to the side, tiled walls, a basin with vanity, a WC, a shower cubicle, a heated towel rail, and wall units with a mirror and feature lighting. Bedroom Two with En-Suite Bedroom Two boasts a double door Juliet balcony at the front, providing lovely views and natural light. The room features carpet flooring, coving, and fitted wardrobes with hanging rails and shelving. It includes an ensuite with laminate flooring, tiled walls, a window to the side, a WC, a wash basin with vanity, two shaving points, a heated towel rail, a shower cubicle, and an extractor fan. Bedroom Three With two windows to the front offering sea and garden views, Bedroom Three is filled with natural light. This double room features carpeting, coving, and a light with a ceiling fan. It also includes fitted wardrobes with shelving and hanging rails, providing ample storage space. Bedroom Four In Bedroom Four, you'll find two windows to the rear that offer sea views and views of the garden. This double room features carpeting and a light with a ceiling fan. Bedroom Five Bedroom Four is a double room with two windows to the front, filling the space with natural light. It features carpeted flooring and coving and includes fitted wardrobes with shelving and hanging rails for ample storage. Family Bathroom The family bathroom has laminate flooring and tiled walls, with two frosted windows to the front. It includes a feature bath with a handheld shower, a Sottini wash basin, two shaving points, a WC, a bidet, a shower cubicle, an extractor fan, and a heated towel rail. Self-Contained Studio Accessed from the conservatory via a carpeted stairway, the studio offers a generous space with carpeted flooring, triple aspect windows providing ample natural light, and fans for added comfort. It features space for both seating and a bed, making it versatile for various uses. In the kitchen, you'll find base units, a single stainless-steel sink, and a Velux window. The kitchen is equipped with a white Westinghouse oven and grill, a 4-ring gas hob, an elevated extractor fan, tiled flooring, and an integrated fridge. The shower room is well-appointed with tiled flooring and walls, a Sottini wash basin, a WC, and a shower cubicle. Additional features include a Velux window, an extractor fan, a heated towel rail, and two shaving points. Triple Garage The triple garage offers a huge space with a concrete floor and is equipped with lighting, electricity, and an alarm system. It features three up-and-over garage doors, a window to the side, and a pedestrian door to the rear. Inside, there are two units, space for two under-counter appliances, and a single stainless-steel sink with drainage. Step Outside… The grounds of this substantial home wrap around the property, featuring a lovely mix of lawn and patio areas. Multiple doorways seamlessly connect the indoors with the outdoors. The large patio provides ample space for various outdoor furniture, making it ideal for entertaining or unwinding while enjoying the ever-changing sea views and vistas of Mumbles Pier. Mature trees and shrubs within the grounds create a haven for wildlife. Pedestrian access via iron gates on either side of the home ensures convenient entry. Local Area Mumbles is an enchanting coastal village situated to the west of Swansea. The village boasts a diverse selection of high-quality restaurants, cafes, shops—including a M&S Food Hall—and unique boutiques. Its beachside promenade winds along the coast, featuring parks, cafes, and ice cream parlours. Popular with families, Mumbles is renowned for its beautiful parks, award-winning beaches, charming gardens, and excellent schools. It was recently highlighted by The Sunday Times as one of the best places to live. Known locally as the gateway to the Gower Peninsula, Mumbles provides access to the UK's first designated Area of Outstanding Natural Beauty, offering stunning beaches, intriguing coves, and breath-taking coastal walks. The Gower Peninsula is celebrated for its famous bea...
