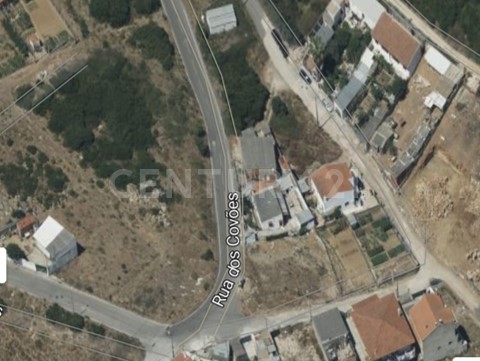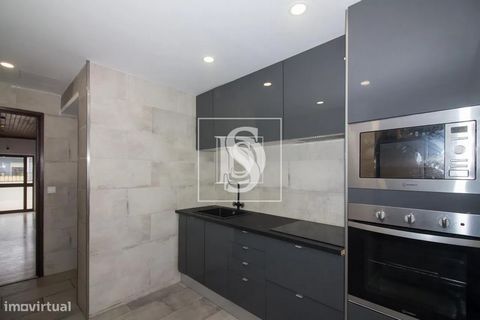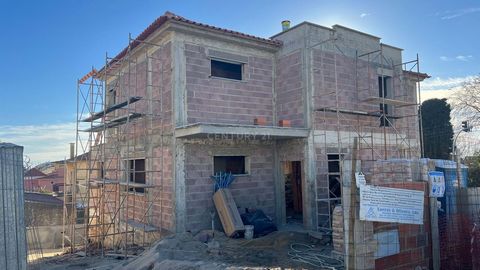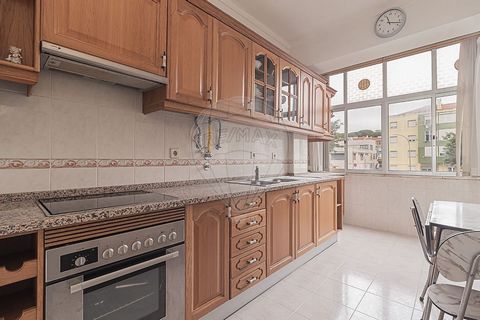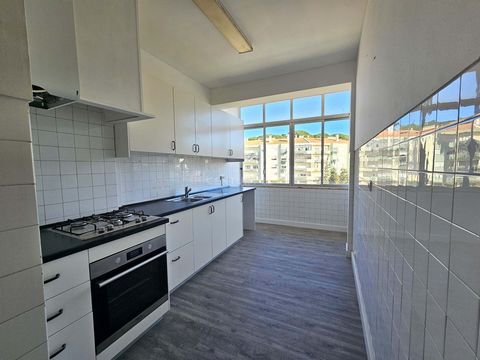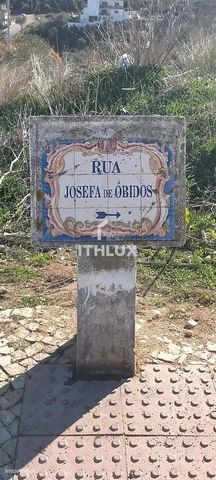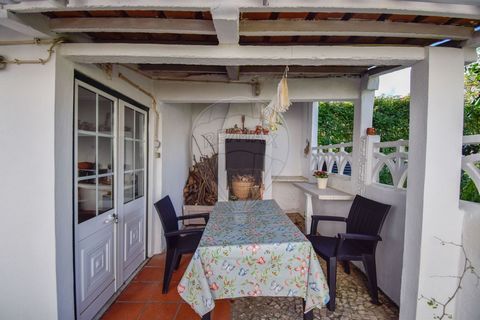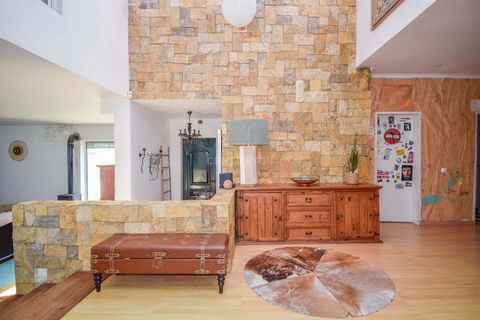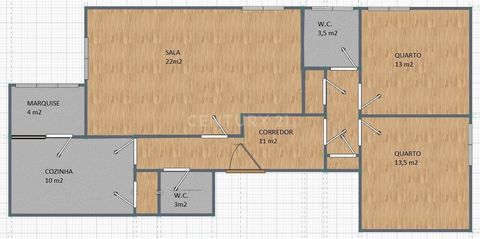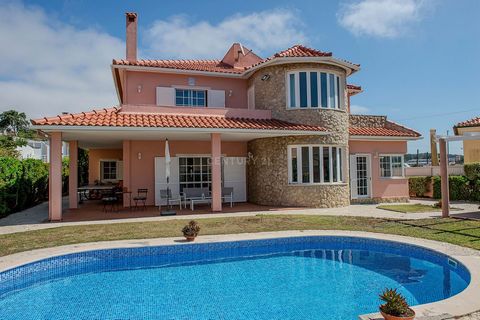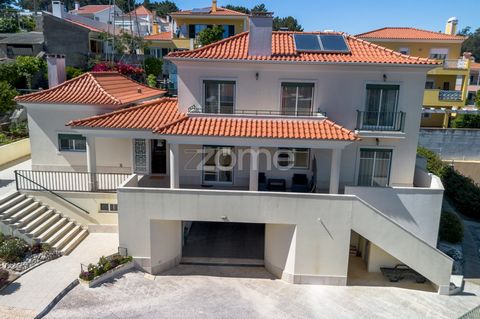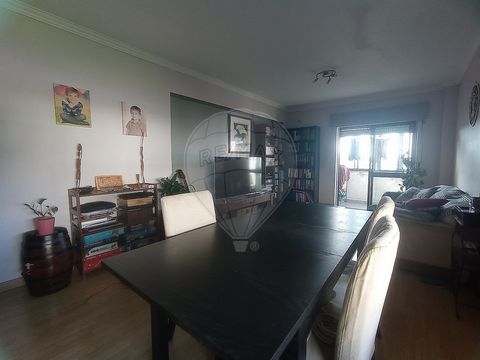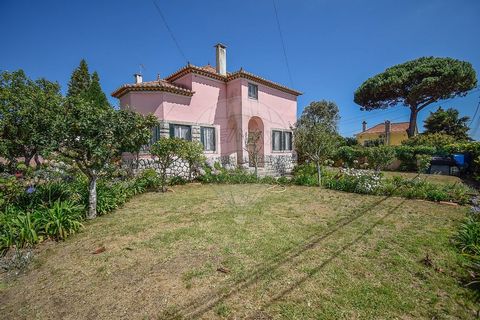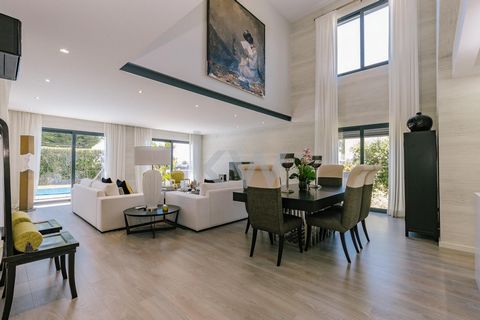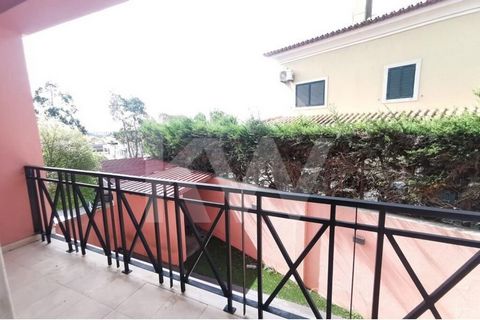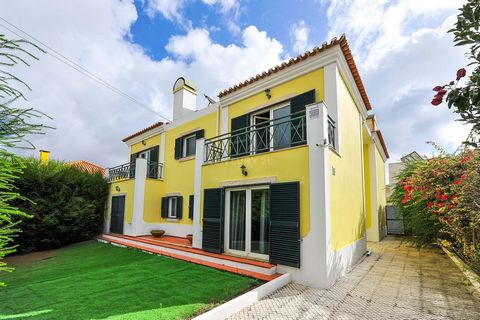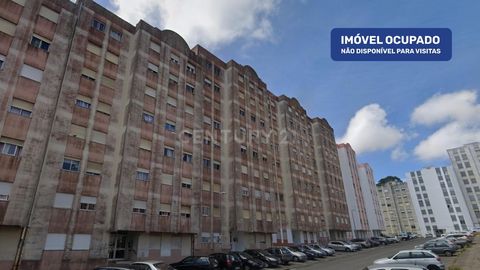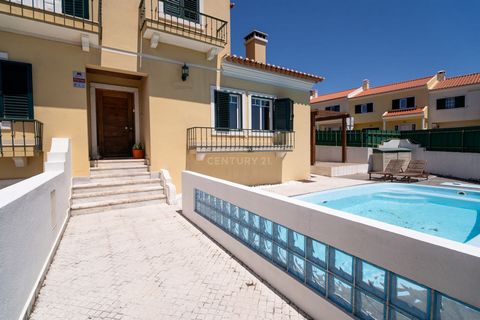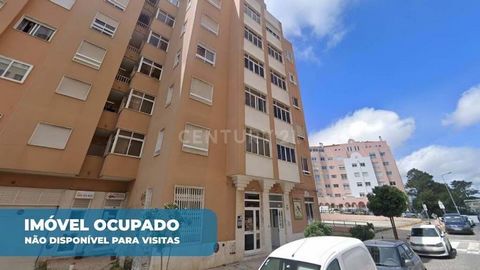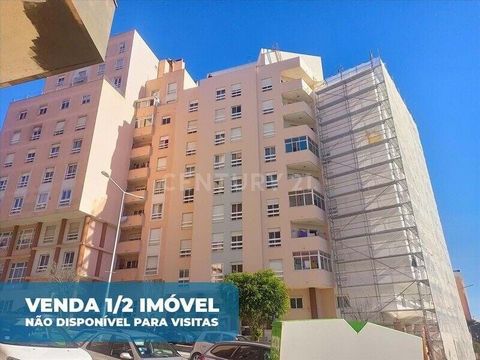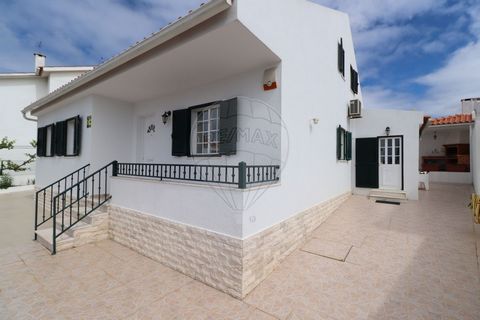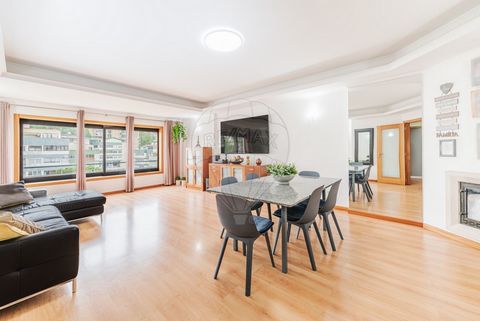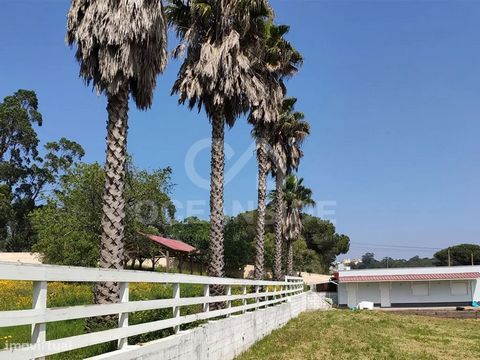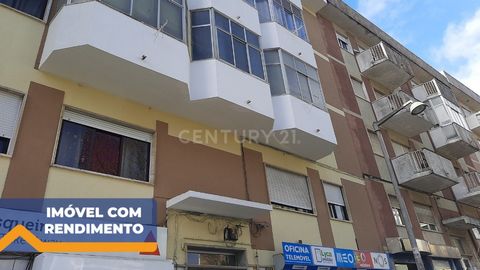The property also has a studio and a two-bedroom apartment with independent access, which represent an excellent opportunity for future profitability, which can vary between 1,200 and 1,500 per month. The villa is divided as follows: On the ground floor we have - An entrance hall of around 4m2, three suites of around 21m2, 20m2 and 13m2 each, an office of 12m2, another bedroom of 11m2, a kitchen in open space with the dining room, equipped with an oven, a ceramic hob, extractor hood, fridge, wall and worktop lined with granite stone, an island of around 2m2 with support cupboards and a dishwasher, lined entirely with granite. - A bright dining room of around 33m2, with walls lined in yellow stone. It has a giant skylight that gives the room plenty of light and spaciousness, allowing you to catch a glimpse of the moon. - Living room of around 50m2, very bright and spacious, with one of the walls entirely glazed, allowing unobstructed views of the garden and pool, a fireplace lined with yellow stone, a new wood-burning stove, with direct access to the garden. - A fabulous 33m2 suite with fireplace, built-in wooden wardrobe, private garden of around 12m2 and a 12.5m2 dressing room. The en-suite bathroom has 13m2, a shower cubicle, a private area, a stone-lined double vanity unit and a giant jacuzzi overlooking the en-suite garden, which has a mandarin tree. All the shutters are electric and there is pre-installation for gas central heating On the basement level: We have a washing machine/dryer area and a cylinder and thermal accumulator. We can also enjoy a fabulous porch of around 85m2, a barbecue and a wood-burning oven, a bench with a sink and a 60m2 swimming pool (it has filters, but no motor) and a large 200m2 garden. There are changing rooms in the garden with toilets and three individual showers. There is a borehole in the garden. On the first floor: Terrace with a privileged, quiet and unobstructed view of the Serra de Sintra with 60m2 that gives access to the Studio, T0, garage for three cars of 60m2 and small cellar of 7m2. Land with fruit trees, quince trees, lemon trees, orange trees, loquat trees and a walnut tree. There are some support annexes that were once kennels, measuring around 20m2. There is the possibility of detaching from the land and/or from plot 15 (T2). The bright studio, with 48m2, bathroom with shower cubicle and window, fitted kitchen (oven, hob, extractor fan, water heater, fridge and washing machine), with large, beautiful windows overlooking the Serra de Sintra. The 70m2 T2, no. 15, is a duplex with an independent entrance on Rua Máximo da Silva, and has a fitted kitchen with oven, electric hob, extractor fan, fridge and water heater. WC with shower cubicle, as well as a cosy and large living room with fireplace, lined with wood. The façades of the house and the walls need minor repairs and painting. Opportunity to acquire a beautiful, spacious, light-filled single-storey house with a plot of land and a garden of great potential, but above all a great opportunity and new future returns. Very quiet area, with friendly neighbours, 5 minutes' walk from Minipreço, 1 minute's walk from Rio de Mouro's Creche Popular, Rio de Mouro Primary School and the Conservatory of Music and with a bus stop on the same street. Intermarché, Continente and Aldi very close by and a 5-minute drive from the Retail Park and Alegro Sintra shopping areas. CUF Sintra and Amadora Sintra Hospital, PSP and Rio de Mouro and Cacém train stations are 7 minutes away by car. Access to the IC19 1 min by car. Very quiet and family-friendly neighbourhood. If you want to live in peace, in the countryside, listen to the birds and at the same time be 5 minutes from the centre of everything, this is your chance.
