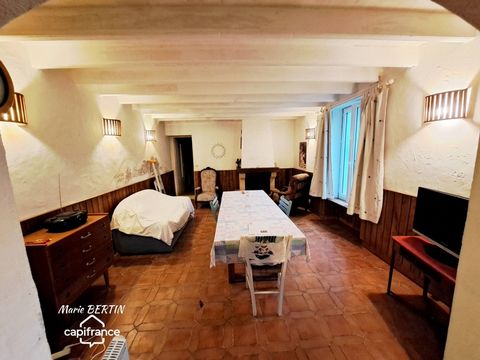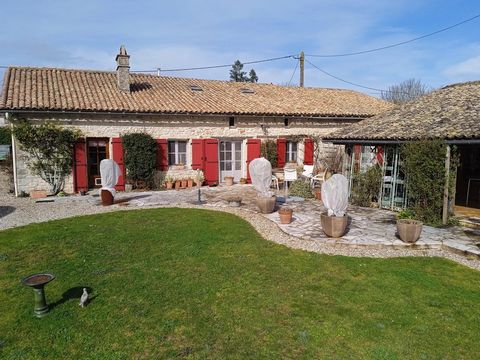This charming stone longere sits in nearly 6000m2 of glorious south-facing, landscaped gardens, all lovingly maintained by its current owners and is ready to move into and enjoy. The whole property is very private but part of a small hamlet close to a local town with full commerce. The stylish ground floor rooms have beams and tiled floors throughout. The fitted kitchen has useful, separate back-kitchen/utility room and a dining area, from which you go through to the spacious (52m2) sitting/dining room with feature stone fireplace and wood burner. A smaller second reception room could be used a downstairs bedroom, and the property also benefits from a shower room with separate lavatory on the ground floor. Stairs lead from the sitting room to a large landing currently used as a library and storage area. To one side of the landing is a master bedroom with dressing room, bathroom and separate WC and to the other side there is a second double bedroom plus a single bedroom. Double glazing has recently been installed throughout the property to make it even cosier. Immediately outside the kitchen is a sunny, south-facing terrace, leading round to an substantial outbuilding comprising a summer room with tiled floor, an open-fronted area with old barbeque & chimney plus a full-length covered terrace, This has the potential to be converted into guest accommodation or a gite (subject to the necessary consents). The garden slopes gently away from the house and is laid out imaginatively to delight you at every turn. Completely private, and with views across the local countryside, it is very well cared for with plenty year-round interest, including ponds for wildlife and fish, and a vegetable garden. There is room for a pool (subject to appropriate planning permission). This lovely property also has further outbuildings include a barn, a garden shed and two greenhouses. Price including agency fees : 295.000 € Price excluding agency fees : 277.300 € Buyer commission included: 6.38 %

