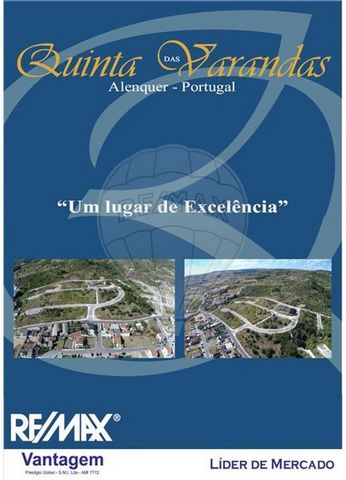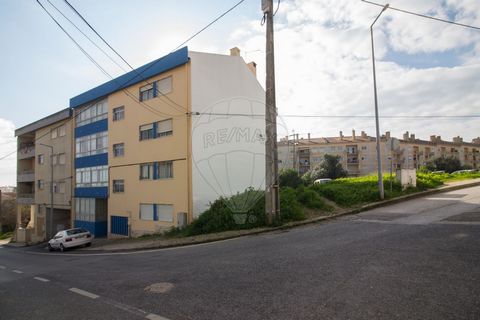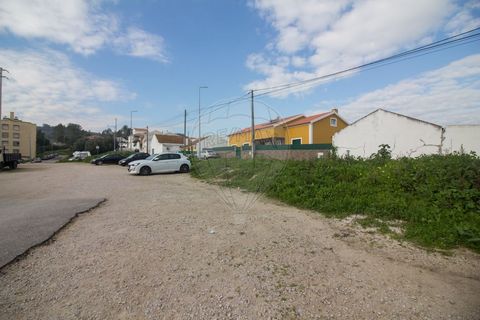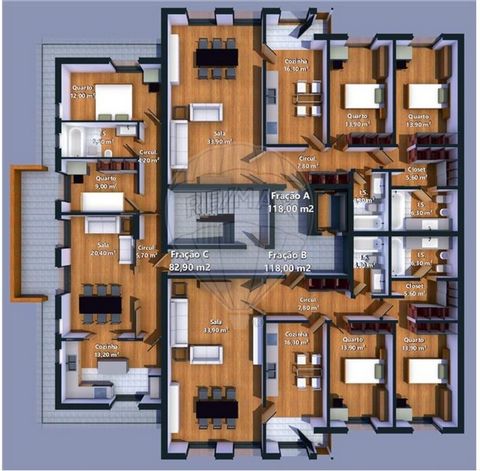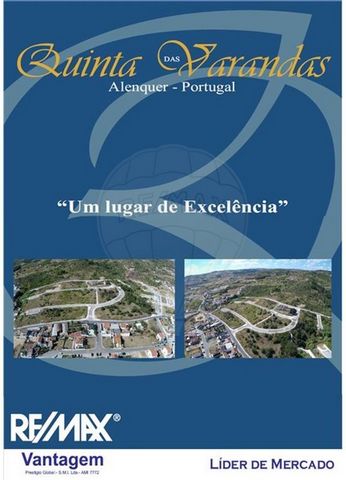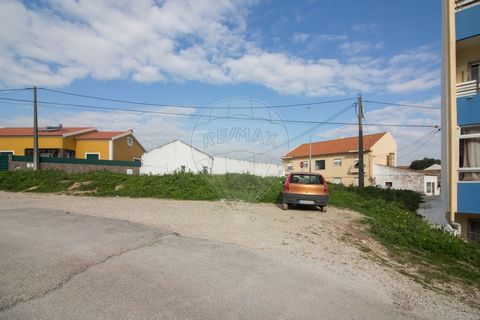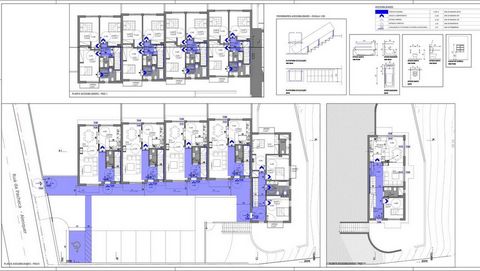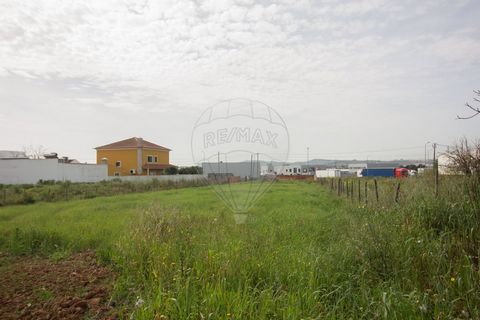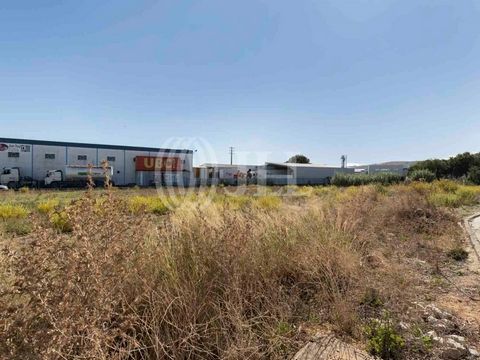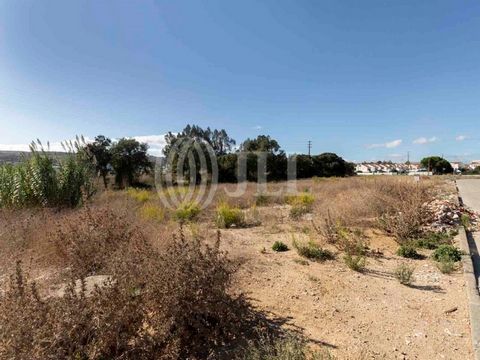Cod 7069 Construction plot of multi-family building for 5 dwellings with approved project. Fraction called A, with a total gross construction area of 138.81m² and private patio of 157.27m², intended for housing with 2 floors of type T3. - 62,500EUR Fraction called B, with a total gross construction area of 135.85m² and private patio of 47.53m², intended for housing with 2 floors of type T3. - 60,000EUR Fraction called C, with a total gross construction area of 135.85m² and private patio of 46.56m², intended for housing with 2 floors of type T3. - 60,000EUR Fraction called D, with a total gross construction area of 135.85m² and private patio of 47.69m², intended for housing with 2 floors of type T3. - 60,000EUR Fraction called E, with a total gross construction area of 171.12m² and private patio of 462.33m², intended for housing with 2 floors of type T4. - 70,000EUR Surrounding Area City Centre / School / Green Spaces / Pharmacy Areas Land Area 1500.00m²

