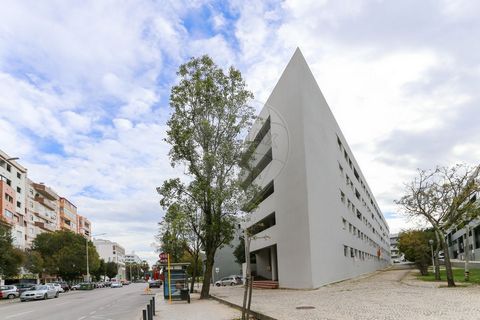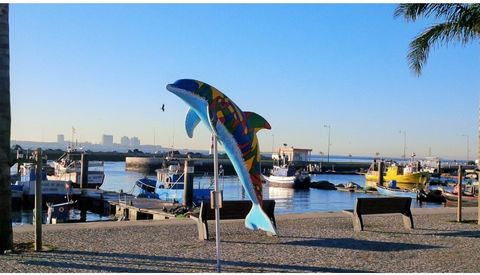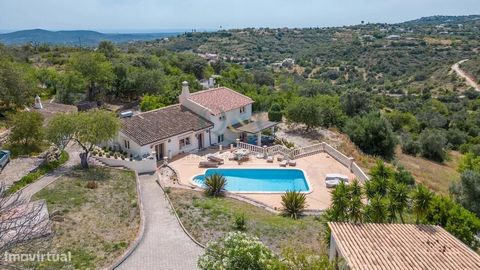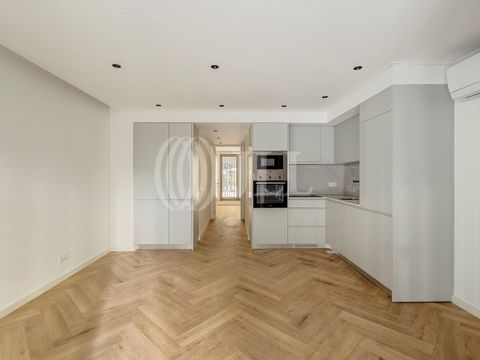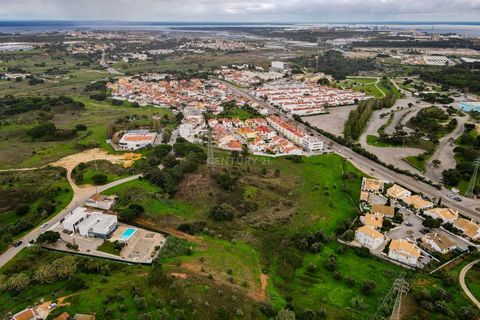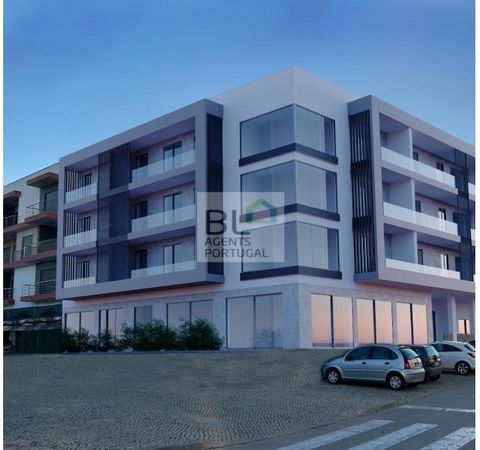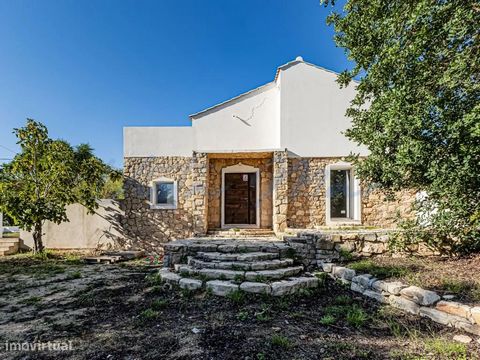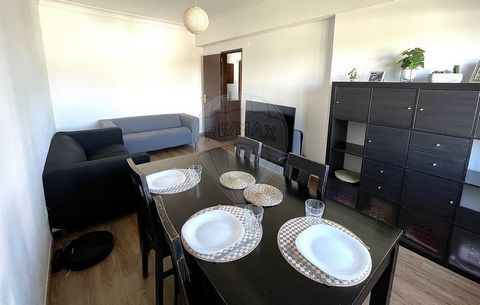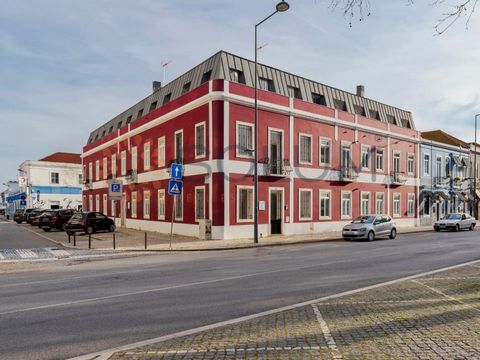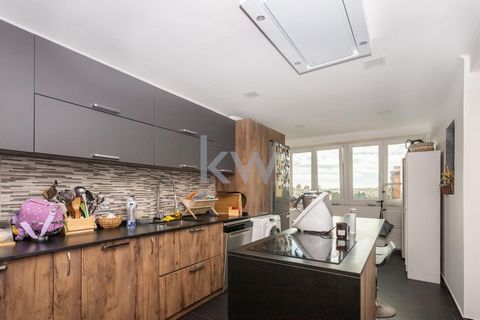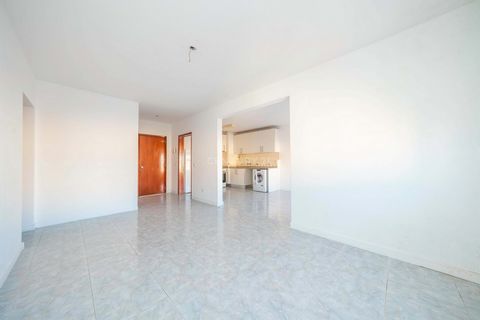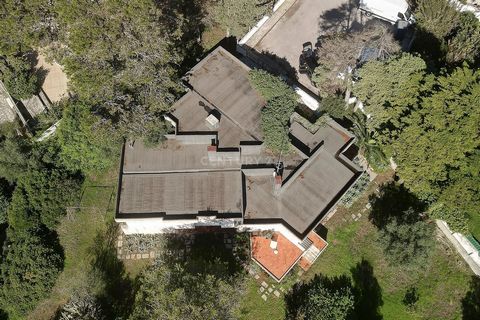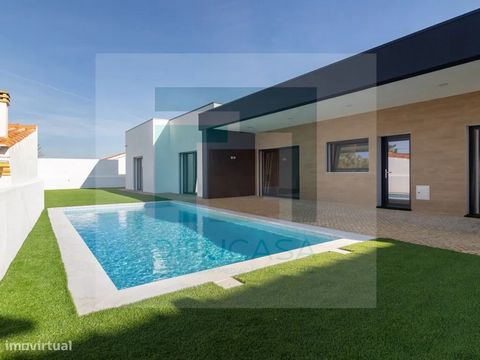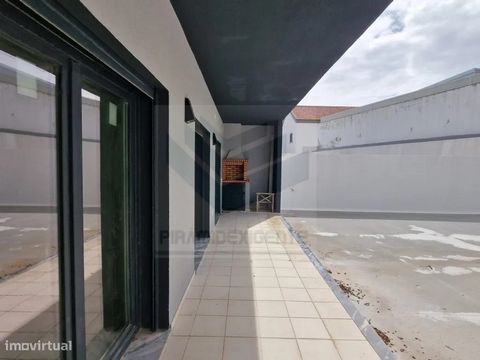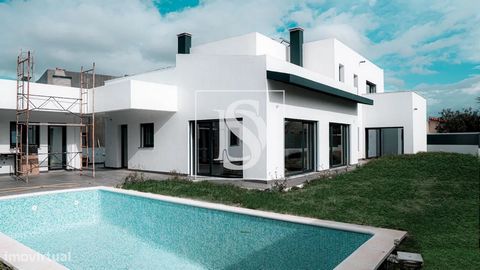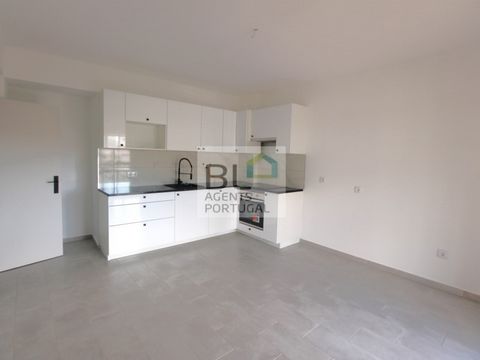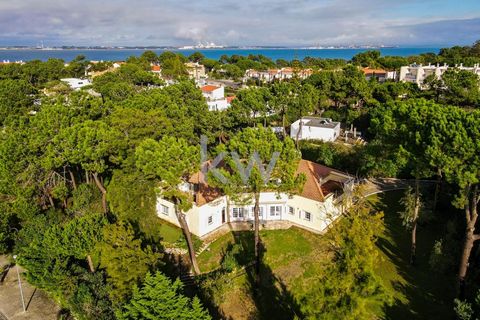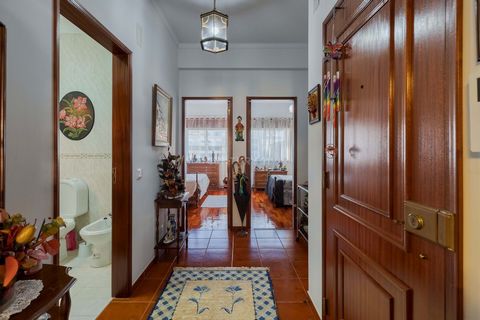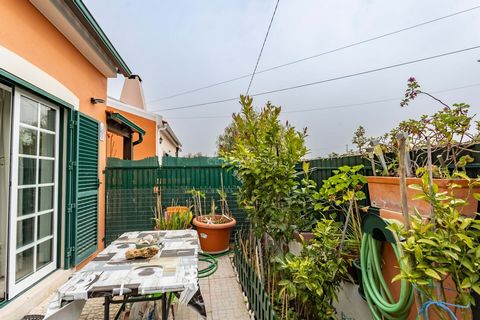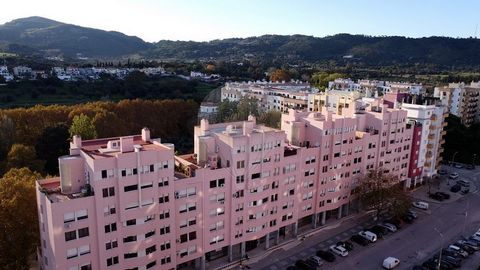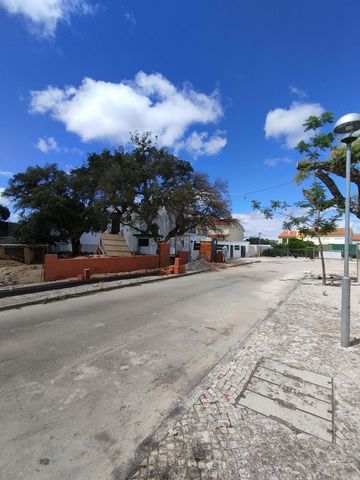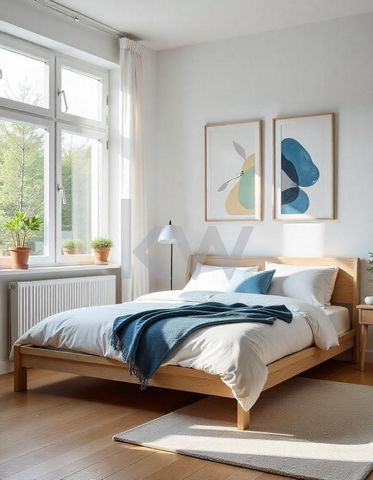Rustic land, framed to the west by the Confeiteira Market (Feira da Xepa), to the east by the Vale dos Pintassilgos College and to the south by the Dom Manuel Martins Secondary School. Still to the west, there is a predominance of two-storey townhouses, while to the east there are single-family houses with a maximum of three floors. With good road access, this plot is 6 minutes from the A12, 10 minutes from the ferries to Tróia and 4 minutes from the Setúbal Polytechnic Institute. With 12,800 m2, this irregularly shaped plot (approximately 150 x 70 m in its most regular part) has slopes of less than 13% and south-facing exposure. According to Setúbal's PDM, this plot of land is located in Low Density Urban Spaces to be Consolidated, where the aim is to fill in the urban fabric based on residential use and favoring detached or semi-detached houses, with a land structure of varying size and morphology, and to resolve any needs in terms of infrastructure and the urban framework with the surroundings. Considering housing as the dominant use, the PDM considers commerce, services, collective use equipment, tourism and industry as complementary uses. With regard to permitted buildings, the maximum façade height for residential use is 6.5 meters, the maximum waterproofing index is 45%, the minimum plot area is 500 m2 and the maximum utilization index is 0.30. For commerce, services, equipment, tourism and industry uses compatible with residential use, the maximum façade height is 7.0 meters, the maximum waterproofing index is 60%, the minimum plot area is 500 m2 and the maximum utilization index is 0.35.
