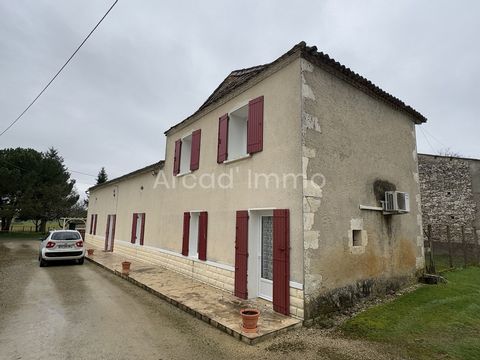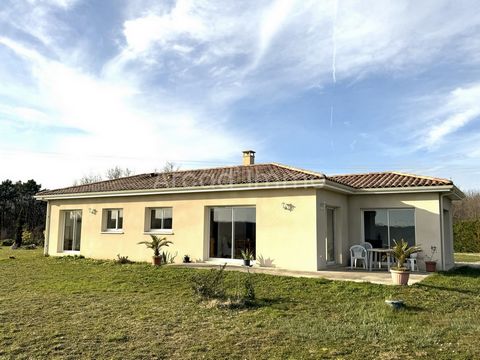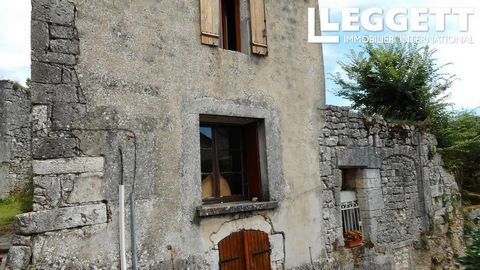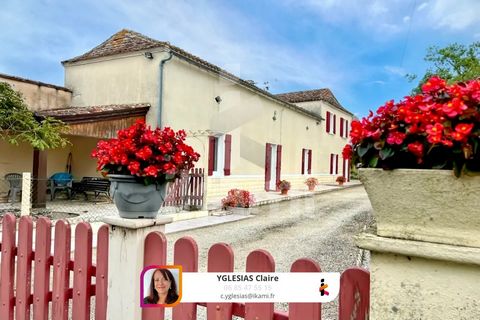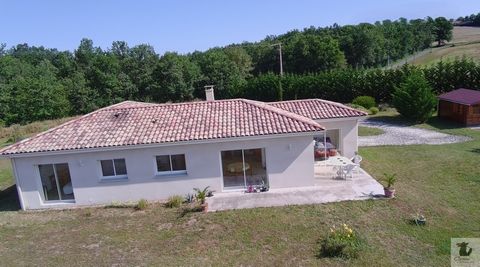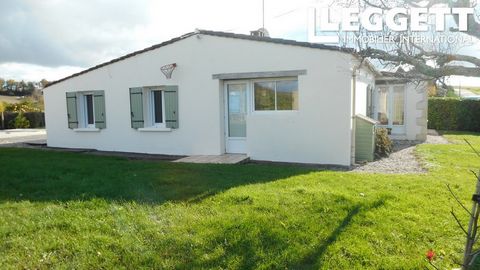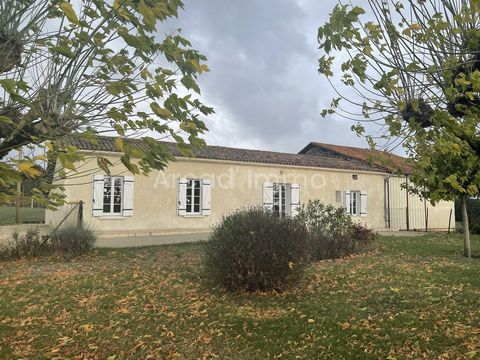Pleasant single-storey house on about 8,000 m2 with a very nice open view of the countryside. The house is composed of: A fitted and equipped kitchen/dining room with its open fireplace (25.2 m2), PVC French window overlooking the façade and wooden shutters, tiled floor. A wood stove, insert or pellet stove can be installed by a craftsman in the fireplace. A living room (16.8 m2) PVC window, wooden shutter, floating parquet floor. A first bedroom (15.25 m2) window in front in PVC and wooden shutter, lino floor. The hallway (4.4 m2) with the toilet (1.2 m2). A second bedroom (16 m2) with fitted wardrobes (2 m2), PVC façade window and wooden shutter, lino floor. The shower room (3.6 m2) with a small shower (to be modernized) and a cabinet with basin and mirror. Living area approx. (95 m2), double glazing, insulation in the attic, stone walls and brick partitions, septic tank with spreading on the grounds, mains water and electricity and internet via telephone/4G line. Attached to the dwelling: The first barn located at the back of the house (100 m2) with double hinged garage door, the oil boiler and its tank, the electric hot water tank (200L) and two concrete tanks, one of which has been opened in order to be able to use it as a wine cellar. The second barn located on the east side of the house with several openings, (100 m2) with attic. Barns are likely to be transformed into housing, a permit must be filed with the town hall. The house is on a plot in height of approx. 8,000 m2, with unobstructed views to the east, south and southwest. A quiet and pleasant place in a wine/agricultural landscape. Bergerac is 25 min. by car, Eymet 15 minutes and Sigoulès approx. 8/10 minutes. "Information on the risks to which this property is exposed is available on the Geohazards website: ... />Features: - Garden - Terrace
