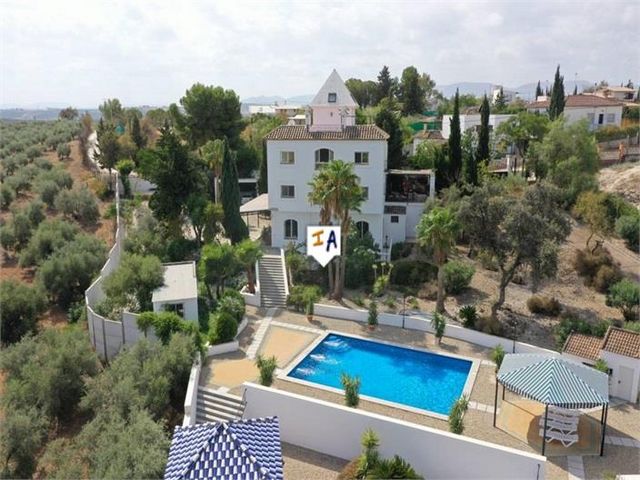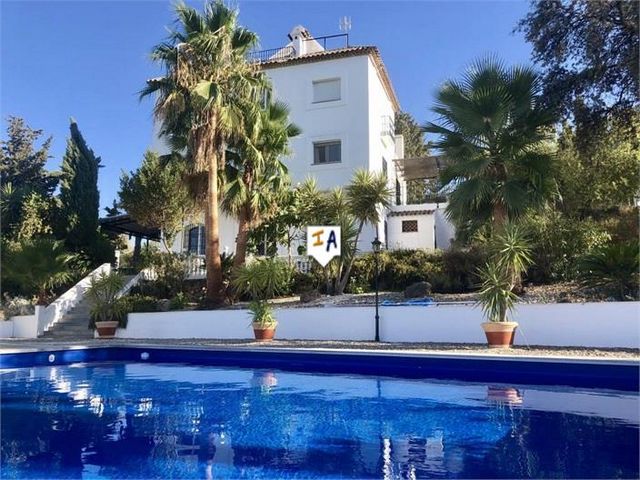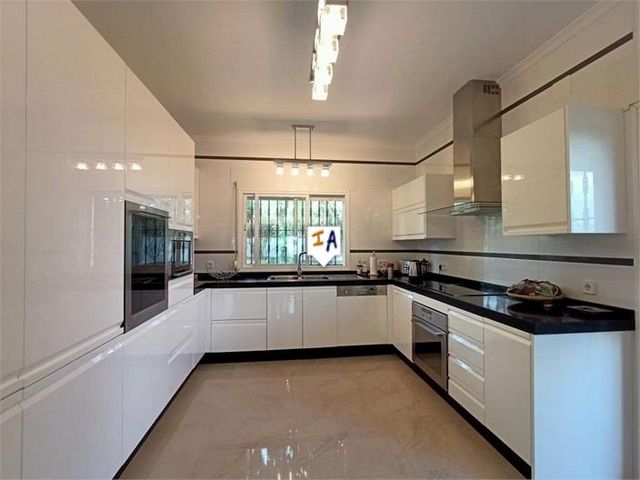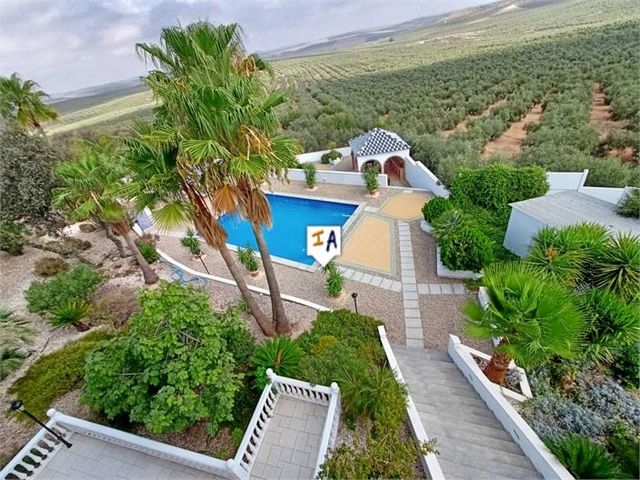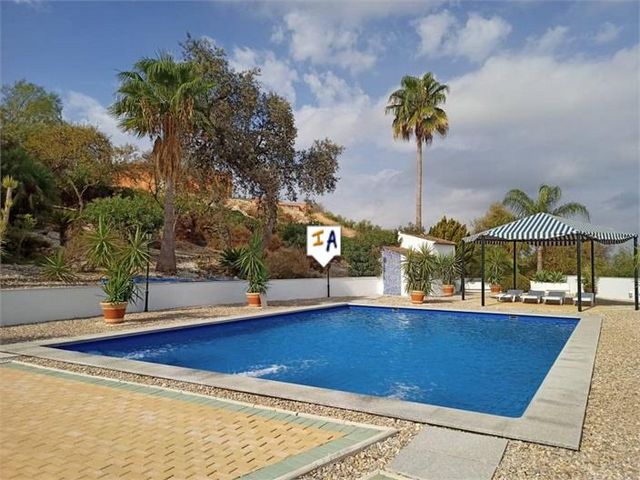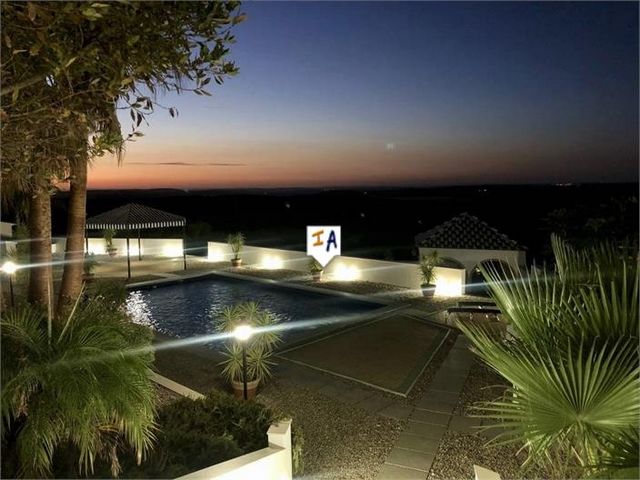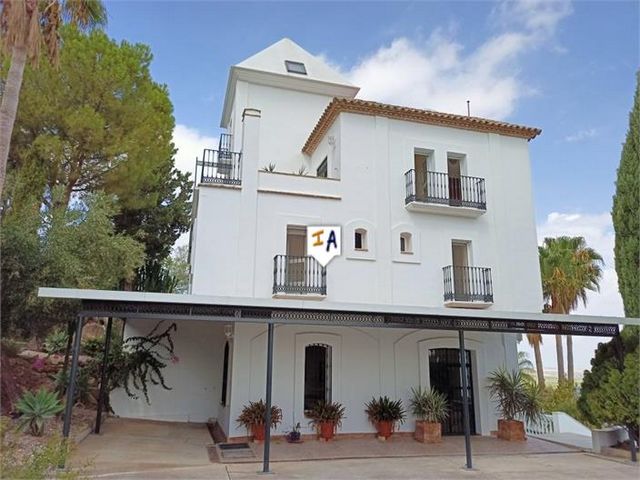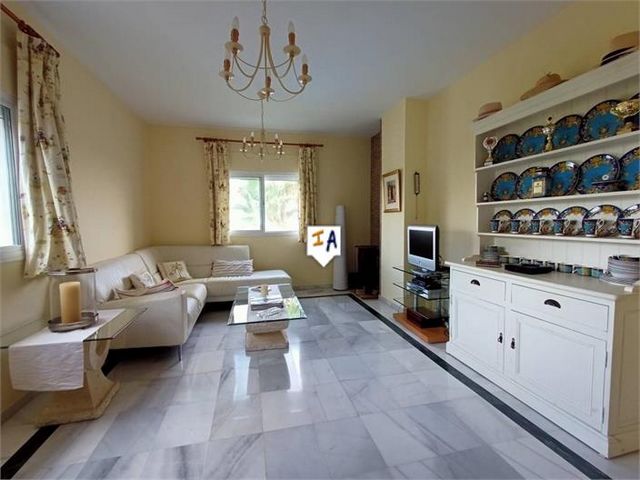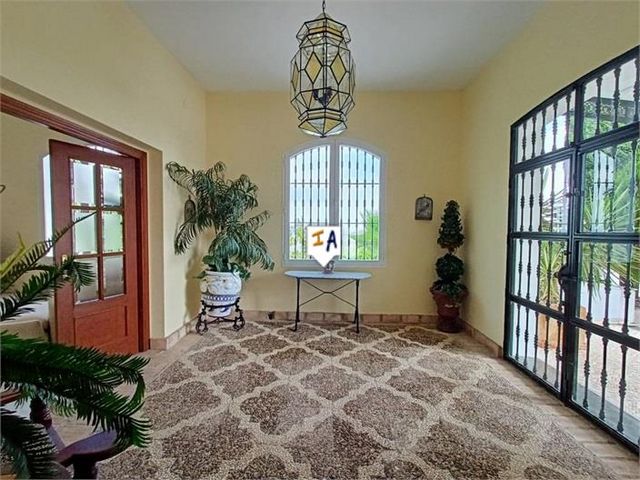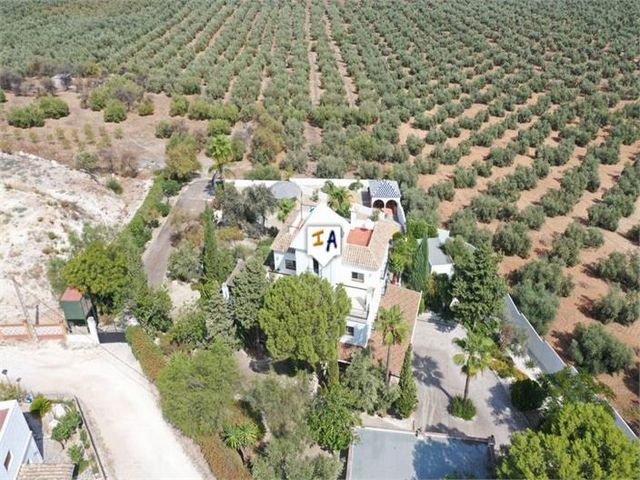USD 577,595
PICTURES ARE LOADING...
House & Single-family home (For sale)
Reference:
FQFR-T4926
/ vl1169
This exclusive property is located on the outskirts of Herrera in the province of Seville in Andalucia, Spain. The Villa was designed and built by a well-known Spanish architect who had it as a country residence for several years. The current owners added three stepped patios: the upper patio is predominantly shaded with a very decorative tiled double bench and a wonderful very spacious central patio with a large swimming pool (12m x 10m), an outside shower, an inside shower, changing rooms, toilets and a distinctive blue and white viewing platform. On the lower level there is a Sevillian patio with a summer kitchen for barbecues and entertaining. It has both electricity and running water. An enormous amount of landscaping work has been carried out, adding a variety of native plants, orange, lemon and palm trees, decorative river stones and large boulders, and railway sleepers as steps. The property consists of 10,000 m 2 (discreetly fenced), and the house has over 500 m2 of living space. It is well situated on a hilltop overlooking thousands of hectares of olive groves to the horizon. There is an automatic gate at the entrance which leads to a large carport and a roundabout. There is also a garage for 2 cars and a closed area for storage. The house has a ground floor with a decorative entrance hall, a large living room with very high ceilings, large windows and marble floors, a sitting room and a smaller room which is currently used for storage but could easily be converted into an office, a bedroom or bathroom. The first floor has the kitchen / breakfast room (with a table for 6 people), a TV room, the master bedroom and dressing room with fitted wardrobes, a large bathroom, a double bedroom and a shower room. A luxury kitchen has recently been installed with high-end appliances (including integrated refrigerator, wine cellar, microwave, ceramic hob, oven and dishwasher). The kitchen / breakfast room has sliding glass doors leading out onto a beautiful covered terrace overlooking the pool and magnificent olive groves. The second floor has three double bedrooms, a family bathroom and a large utility room. There is also a door leading to terrace number 2. Stairs lead to the third floor, which has a large roof terrace and access to the distinctive pyramid-shaped penthouse at the top of the house. There are numerous street lamps, sconces and spotlights strategically placed around the patios and gardens, making the evenings almost as spectacular as the days. Ultimately, the tranquillity and beauty of the sunsets from the top floor terrace is probably the most memorable feature of the property.
View more
View less
Dieses exklusive Anwesen befindet sich am Stadtrand von Herrera, Sevilla, Spanien. Die Villa wurde von einem bekannten spanischen Architekten entworfen und gebaut, der sie mehrere Jahre lang als Landsitz nutzte. Die jetzigen Eigentümer fügten drei abgestufte Terrassen hinzu: Die obere Terrasse ist überwiegend beschattet mit einer sehr dekorativen gefliesten Doppelbank und einer wunderbaren, sehr geräumigen zentralen Terrasse mit einem großen Swimmingpool (12 m x 10 m), einer Außendusche, einer Innendusche, Umkleideräumen, Toiletten und eine markante blau-weiße Aussichtsplattform. Auf der unteren Ebene gibt es eine sevillanische Terrasse mit Sommerküche für Grillabende und Unterhaltung. Es gibt sowohl Strom als auch fließendes Wasser. Es wurden enorme Landschaftsbauarbeiten durchgeführt und eine Vielzahl einheimischer Pflanzen, Orangen-, Zitronen- und Palmenbäume, dekorative Flusssteine und große Felsbrocken sowie Eisenbahnschwellen als Stufen hinzugefügt. Das Grundstück umfasst 10.000 m² (dezent eingezäunt) und das Haus verfügt über eine Wohnfläche von über 500 m². Es liegt gut auf einem Hügel mit Blick auf Tausende Hektar Olivenhaine bis zum Horizont. Am Eingang befindet sich ein automatisches Tor, das zu einem großen Carport und einem Kreisverkehr führt. Es gibt auch eine Garage für 2 Autos und einen geschlossenen Lagerbereich. Das Haus verfügt über ein Erdgeschoss mit einer dekorativen Eingangshalle, einem großen Wohnzimmer mit sehr hohen Decken, großen Fenstern und Marmorböden, einem Wohnzimmer und einem kleineren Raum, der derzeit als Abstellraum genutzt wird, aber leicht in ein Büro, ein Schlafzimmer usw. umgewandelt werden könnte Badezimmer. Im ersten Stock befinden sich die Küche/Frühstücksraum (mit einem Tisch für 6 Personen), ein Fernsehzimmer, das Hauptschlafzimmer und das Ankleidezimmer mit Einbauschränken, ein großes Badezimmer, ein Doppelzimmer und ein Duschbad. Kürzlich wurde eine Luxusküche mit hochwertigen Geräten (einschließlich integriertem Kühlschrank, Weinkeller, Mikrowelle, Cerankochfeld, Backofen und Geschirrspüler) installiert. Die Küche/der Frühstücksraum verfügt über Glasschiebetüren, die auf eine schöne überdachte Terrasse mit Blick auf den Pool und die herrlichen Olivenhaine führen. Die zweite Etage verfügt über drei Doppelzimmer, ein Familienbadezimmer und einen großen Hauswirtschaftsraum. Es gibt auch eine Tür, die zur Terrasse Nummer 2 führt. Eine Treppe führt in die dritte Etage, die über eine große Dachterrasse und Zugang zum markanten, pyramidenförmigen Penthouse oben im Haus verfügt. Zahlreiche Straßenlaternen, Wandleuchter und Strahler sind strategisch rund um die Terrassen und Gärten platziert und machen die Abende fast genauso spektakulär wie die Tage. Letztendlich ist die Ruhe und Schönheit des Sonnenuntergangs von der Terrasse im obersten Stockwerk wahrscheinlich das unvergesslichste Merkmal des Anwesens.
Esta exclusiva propiedad está ubicada en las afueras de Herrera en la provincia de Sevilla en Andalucía, España. La Villa fue diseñada y construida por un conocido arquitecto español que la tuvo como residencia de campo durante varios años. Los actuales propietarios agregaron tres patios escalonados: el patio superior está predominantemente sombreado con un banco doble de azulejos muy decorativo y un maravilloso patio central muy espacioso con una gran piscina (12 mx 10 m), una ducha exterior, una ducha interior, vestuarios, baños y una distintiva plataforma de observación azul y blanca. En el nivel inferior hay un patio sevillano con cocina de verano para barbacoas y entretenimiento. Dispone tanto de luz eléctrica como de agua corriente. Se ha llevado a cabo una enorme labor de paisajismo, añadiendo una variedad de plantas autóctonas, naranjos, limoneros y palmeras, piedras decorativas de río y grandes cantos rodados, y traviesas de ferrocarril a modo de escalones. La propiedad consta de 10.000 m 2 (discretamente vallada) y la casa tiene más de 500 m2 de superficie habitable. Está bien situado en la cima de una colina con vistas a miles de hectáreas de olivares hasta el horizonte. Hay una puerta automática en la entrada que conduce a un gran aparcamiento cubierto y a una rotonda. También hay un garaje para 2 coches y una zona cerrada para trastero. La casa consta de planta baja con un recibidor decorativo, un gran salón con techos muy altos, grandes ventanales y suelos de mármol, una sala de estar y una habitación más pequeña que actualmente se utiliza como almacén pero que fácilmente se podría convertir en oficina, dormitorio o baño. La primera planta tiene la cocina/salón de desayuno (con mesa para 6 personas), una sala de televisión, el dormitorio principal y vestidor con armarios empotrados, un amplio baño, un dormitorio doble y un aseo con ducha. Recientemente se ha instalado una cocina de lujo con electrodomésticos de alta gama (incluido frigorífico integrado, vinoteca, microondas, vitrocerámica, horno y lavavajillas). La cocina/sala de desayuno tiene puertas correderas de cristal que dan a una hermosa terraza cubierta con vistas a la piscina y a los magníficos olivares. El segundo piso tiene tres dormitorios dobles, un baño familiar y un gran lavadero. También hay una puerta que conduce a la terraza número 2. Las escaleras conducen al tercer piso, que tiene una gran terraza en la azotea y acceso al distintivo ático en forma de pirámide en la parte superior de la casa. Hay numerosas farolas, apliques y focos estratégicamente colocados alrededor de los patios y jardines, haciendo que las tardes sean casi tan espectaculares como los días. En última instancia, la tranquilidad y la belleza de las puestas de sol desde la terraza del último piso es probablemente la característica más memorable de la propiedad.
Cette propriété exclusive est située à la périphérie de Herrera, Séville, Espagne. La villa a été conçue et construite par un célèbre architecte espagnol qui en a fait sa résidence de campagne pendant plusieurs années. Les propriétaires actuels ont ajouté trois patios en gradins : le patio supérieur est majoritairement ombragé avec un double banc carrelé très décoratif et un magnifique patio central très spacieux avec une grande piscine (12m x 10m), une douche extérieure, une douche intérieure, des vestiaires, des toilettes et une plate-forme d'observation distinctive bleue et blanche. Au niveau inférieur il y a un patio sévillan avec cuisine d'été pour barbecues et réceptions. Il y a de l'électricité et de l'eau courante. D'énormes travaux d'aménagement paysager ont été réalisés, ajoutant une variété de plantes indigènes, des orangers, des citronniers et des palmiers, des pierres de rivière décoratives et de gros rochers, ainsi que des traverses de chemin de fer comme marches. La propriété se compose de 10 000 m 2 (discrètement clôturé) et la maison a plus de 500 m 2 de surface habitable. Il est bien situé au sommet d'une colline surplombant des milliers d'hectares d'oliviers à l'horizon. Il y a un portail automatique à l'entrée qui mène à un grand abri voiture et à un rond-point. Il y a aussi un garage pour 2 voitures et un espace fermé pour le stockage. La maison comprend un rez-de-chaussée avec un hall d'entrée décoratif, un grand séjour avec de très hauts plafonds, de grandes fenêtres et des sols en marbre, un salon et une pièce plus petite qui sert actuellement de rangement mais qui pourrait facilement être transformée en bureau, chambre ou salle de bain. Le premier étage comprend la cuisine/salle de petit-déjeuner (avec une table pour 6 personnes), une salle TV, la chambre principale et dressing avec placards, une grande salle de bain, une chambre double et une salle de douche. Une cuisine de luxe a été récemment installée avec des appareils haut de gamme (dont réfrigérateur intégré, cave à vin, micro-ondes, plaque vitrocéramique, four et lave-vaisselle). La cuisine/salle de petit-déjeuner a des portes coulissantes en verre donnant sur une belle terrasse couverte donnant sur la piscine et les magnifiques oliveraies. Le deuxième étage comprend trois chambres doubles, une salle de bains familiale et une grande buanderie. Il y a aussi une porte menant à la terrasse numéro 2. Des escaliers mènent au troisième étage, qui dispose d'une grande terrasse sur le toit et d'un accès au penthouse distinctif en forme de pyramide au sommet de la maison. De nombreux lampadaires, appliques et projecteurs sont stratégiquement placés autour des patios et des jardins, rendant les soirées presque aussi spectaculaires que les journées. En fin de compte, la tranquillité et la beauté du coucher de soleil depuis la terrasse du dernier étage sont probablement l'élément le plus mémorable de la propriété.
Deze exclusieve woning is gelegen aan de rand van Herrera, Sevilla, Spanje. De villa is ontworpen en gebouwd door een bekende Spaanse architect die het een aantal jaren als buitenverblijf heeft gehad. De huidige eigenaren hebben drie getrapte patio's toegevoegd: de bovenste patio is overwegend in de schaduw met een zeer decoratief betegelde dubbele bank en een prachtige zeer ruime centrale patio met een groot zwembad (12m x 10m), een buitendouche, een binnendouche, kleedkamers, toiletten en een opvallend blauw-wit uitkijkplatform. Op het lagere niveau is er een Sevilliaanse patio met zomerkeuken voor barbecues en entertainment. Er is zowel elektriciteit als stromend water. Er is een enorme hoeveelheid tuinaanleg uitgevoerd, waarbij een verscheidenheid aan inheemse planten, sinaasappel-, citroen- en palmbomen, decoratieve rivierstenen en grote rotsblokken en spoorbielzen als treden zijn toegevoegd. Het terrein bestaat uit 10.000 m2 (discreet omheind) en het huis beschikt over ruim 500 m2 woonoppervlak. Het is goed gelegen op een heuveltop met uitzicht op duizenden hectares olijfgaarden tot aan de horizon. Er is een automatische poort bij de ingang die leidt naar een grote carport en een rotonde. Er is ook een garage voor 2 auto's en een afgesloten ruimte voor opslag. Het huis heeft een begane grond met een decoratieve entreehal, een grote woonkamer met zeer hoge plafonds, grote ramen en marmeren vloeren, een zitkamer en een kleinere kamer die momenteel in gebruik is als opslagruimte, maar die gemakkelijk kan worden omgebouwd tot kantoor, slaapkamer of badkamer. De eerste verdieping heeft de keuken/ontbijtruimte (met een tafel voor 6 personen), een tv-kamer, de hoofdslaapkamer en kleedkamer met inbouwkasten, een grote badkamer, een tweepersoonsslaapkamer en een doucheruimte. Recent is er een luxe keuken geplaatst met hoogwaardige inbouwapparatuur (o.a. geïntegreerde koelkast, wijnkelder, magnetron, keramische kookplaat, oven en vaatwasser). De keuken/ontbijtruimte heeft glazen schuifdeuren die uitkomen op een prachtig overdekt terras met uitzicht op het zwembad en de prachtige olijfgaarden. De tweede verdieping heeft drie tweepersoonsslaapkamers, een familiebadkamer en een grote bijkeuken. Tevens is er een deur naar terras nummer 2. Via een trap komt u op de derde verdieping met een groot dakterras en toegang tot het karakteristieke piramidevormige penthouse bovenin de woning. Er zijn talloze straatlantaarns, schansen en schijnwerpers strategisch geplaatst rond de patio's en tuinen, waardoor de avonden bijna net zo spectaculair zijn als de dagen. Uiteindelijk is de rust en schoonheid van de zonsondergang vanaf het terras op de bovenste verdieping waarschijnlijk het meest gedenkwaardige kenmerk van het pand.
This exclusive property is located on the outskirts of Herrera in the province of Seville in Andalucia, Spain. The Villa was designed and built by a well-known Spanish architect who had it as a country residence for several years. The current owners added three stepped patios: the upper patio is predominantly shaded with a very decorative tiled double bench and a wonderful very spacious central patio with a large swimming pool (12m x 10m), an outside shower, an inside shower, changing rooms, toilets and a distinctive blue and white viewing platform. On the lower level there is a Sevillian patio with a summer kitchen for barbecues and entertaining. It has both electricity and running water. An enormous amount of landscaping work has been carried out, adding a variety of native plants, orange, lemon and palm trees, decorative river stones and large boulders, and railway sleepers as steps. The property consists of 10,000 m 2 (discreetly fenced), and the house has over 500 m2 of living space. It is well situated on a hilltop overlooking thousands of hectares of olive groves to the horizon. There is an automatic gate at the entrance which leads to a large carport and a roundabout. There is also a garage for 2 cars and a closed area for storage. The house has a ground floor with a decorative entrance hall, a large living room with very high ceilings, large windows and marble floors, a sitting room and a smaller room which is currently used for storage but could easily be converted into an office, a bedroom or bathroom. The first floor has the kitchen / breakfast room (with a table for 6 people), a TV room, the master bedroom and dressing room with fitted wardrobes, a large bathroom, a double bedroom and a shower room. A luxury kitchen has recently been installed with high-end appliances (including integrated refrigerator, wine cellar, microwave, ceramic hob, oven and dishwasher). The kitchen / breakfast room has sliding glass doors leading out onto a beautiful covered terrace overlooking the pool and magnificent olive groves. The second floor has three double bedrooms, a family bathroom and a large utility room. There is also a door leading to terrace number 2. Stairs lead to the third floor, which has a large roof terrace and access to the distinctive pyramid-shaped penthouse at the top of the house. There are numerous street lamps, sconces and spotlights strategically placed around the patios and gardens, making the evenings almost as spectacular as the days. Ultimately, the tranquillity and beauty of the sunsets from the top floor terrace is probably the most memorable feature of the property.
Reference:
FQFR-T4926
Country:
ES
Region:
Sevilla
City:
Herrera
Category:
Residential
Listing type:
For sale
Property type:
House & Single-family home
Property subtype:
Villa
Property size:
5,414 sqft
Lot size:
112,849 sqft
Bedrooms:
5
Bathrooms:
4
Furnished:
Yes
Equipped kitchen:
Yes
Condition:
Excellent
Parkings:
1
Garages:
1
Entry phone:
Yes
Swimming pool:
Yes
Air-conditioning:
Yes
Terrace:
Yes
Cellar:
Yes
Outdoor Grill:
Yes
Internet access:
Yes
Satellite:
Yes
Phone:
Yes
