PICTURES ARE LOADING...
Cozy Slovak wooden house in Caldes de Malavella
USD 257,185
House & Single-family home (For sale)
Reference:
GMSY-T154
/ w-02u2ph
Reference:
GMSY-T154
Country:
ES
Region:
Girona
City:
Caldes de Malavella
Category:
Residential
Listing type:
For sale
Property type:
House & Single-family home
Property size:
1,076 sqft
Lot size:
10,764 sqft
Bedrooms:
3
Bathrooms:
1
REAL ESTATE PRICE PER SQFT IN NEARBY CITIES
| City |
Avg price per sqft house |
Avg price per sqft apartment |
|---|---|---|
| Vidreres | USD 137 | - |
| Lloret de Mar | USD 260 | USD 252 |
| Calonge | USD 228 | - |
| Palamós | USD 253 | USD 285 |
| L'Escala | USD 261 | USD 264 |
| Badalona | - | USD 224 |
| Sant Adrià de Besòs | - | USD 511 |
| Céret | USD 242 | - |
| Sant Cugat del Vallès | USD 330 | - |
| Barcelona | USD 296 | USD 453 |
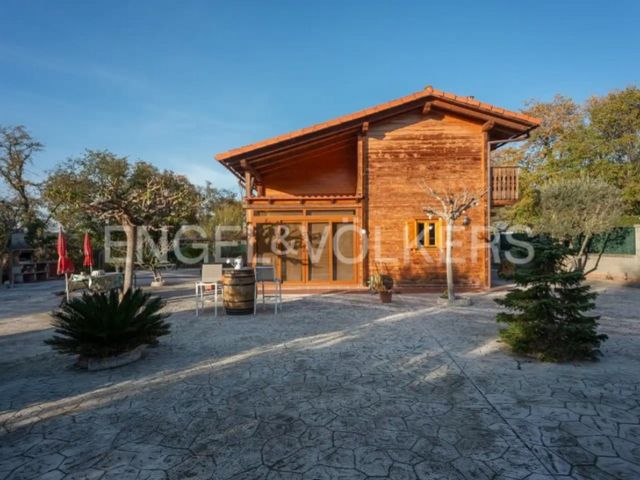


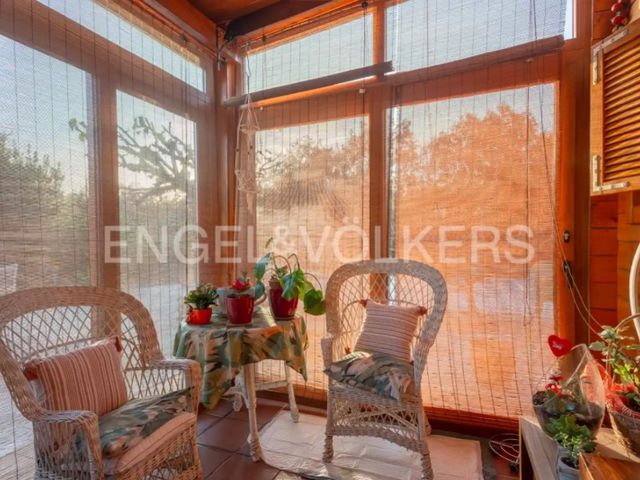













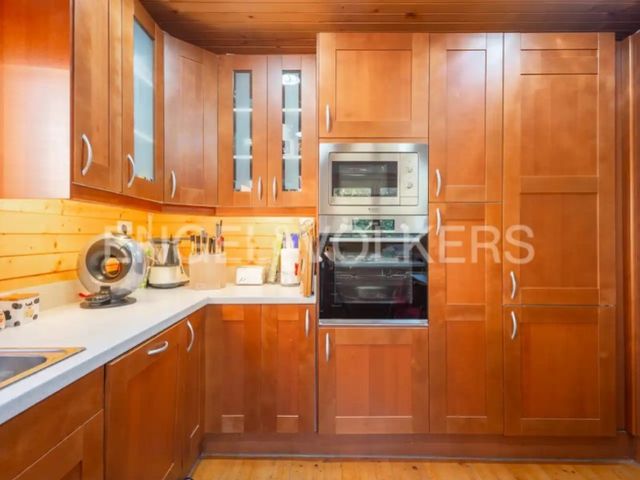

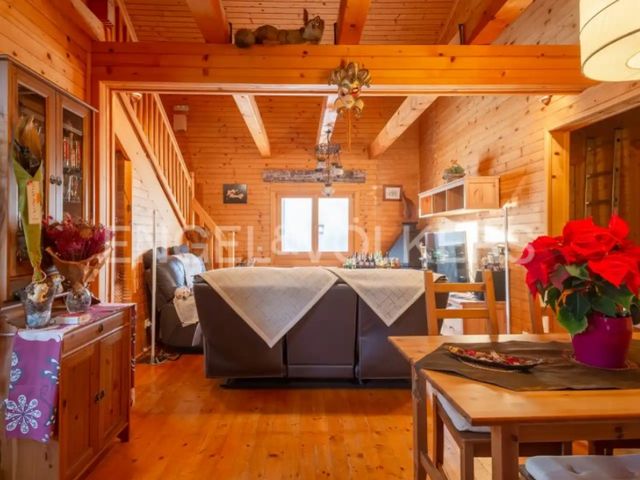




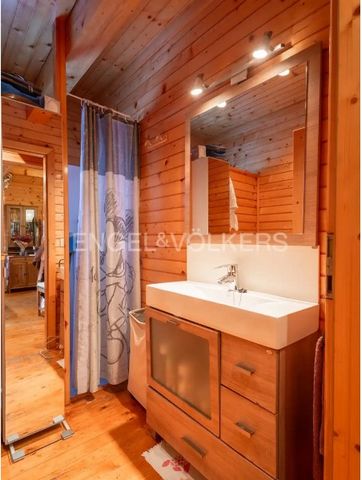




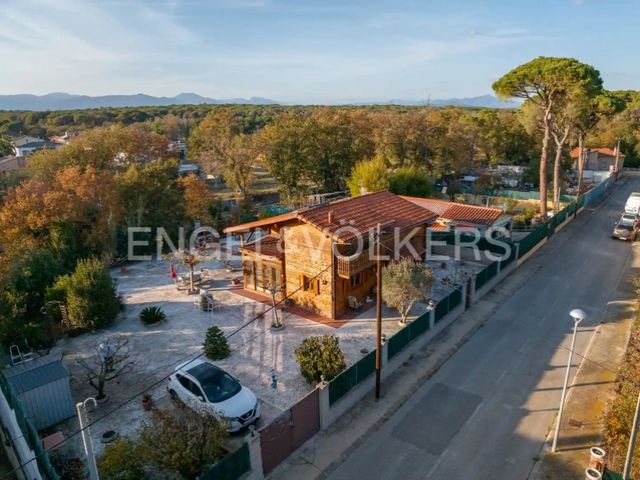
#ref:W-02U2PH View more View less Dies bezaubernde Haus befindet sich auf einem weitläufigen Grundstück von 1.200 m2, das vollständig aus slowakischem Holz erbaut wurde und somit eine warme und einladende Atmosphäre mit einem einzigartigen Stil bietet.Mit einer Fläche von 100 m2 maximiert die effiziente Raumaufteilung des Hauses jeden verfügbaren Winkel. Das offene Raumkonzept erleichtert einen reibungslosen Übergang zum Wohnzimmer, wo ein gemütlicher Kamin und strategische Fenster die natürliche Helligkeit unterstreichen. Die offene Küche, integriert in den Essbereich, fördert einen zeitgemäßen Lebensstil mit einer koordinierten Ästhetik in jedem Detail.Die Schlafzimmer im Erdgeschoss bieten praktischen Komfort, ideal für Menschen mit eingeschränkter Mobilität oder die es bevorzugen, alle wesentlichen Annehmlichkeiten auf einer Ebene zu haben. Im Hauptgeschoss befinden sich zwei Doppelzimmer mit großzügigem Platz für große Betten und Stauraummöbel, begleitet von einem Gästebad und einer charmanten Terrasse mit direktem Zugang nach draußen durch Schiebetüren. Das Obergeschoss beherbergt ein drittes Schlafzimmer und einen vielseitigen Dachbodenbereich.Die Verbindung zur Außenwelt ist wesentlich, und das Anwesen verfügt über einen weitläufigen Garten; dieser Außenbereich umfasst Möbel wie Tische, Stühle und einen Grillplatz, ergänzt durch eine Grünfläche mit Zugang zur Nordseite des Grundstücks, einem Holzschuppen und praktischen Lagerräumen.Das Anwesen zeichnet sich durch einen nachhaltigen Ansatz aus, dank der Anwesenheit von Solarmodulen, die mit dem Sanitätswassersystem verbunden sind und warmes Wasser für Duschen, Waschbecken und andere häusliche Zwecke liefern. Sowohl die Nutzung von Solarenergie als auch die zentrale elektrische Heizung durch Radiatoren sind moderne Merkmale, die auf Energieeffizienz abzielen.Das Parken stellt kein Problem dar, da die Terrasse über einen speziellen Parkbereich verfügt und somit sowohl für Bewohner als auch für ihre Gäste bequem ist. Entdecken Sie den Charme und den Komfort dieses einzigartigen Anwesens, das Stil, Funktionalität und Nachhaltigkeit in einer einladenden Umgebung vereint.
#ref:W-02U2PH Esta encantadora casa se ubica dentro de una extensa parcela de 1.200 m2, construida íntegramente con madera eslovaca, proporcionando así un ambiente cálido y acogedor de estilo único.Con una superficie de 100 m2, la distribución eficiente de la vivienda maximiza cada rincón disponible. El concepto de espacio abierto facilita una transición armoniosa hacia la sala de estar, donde una acogedora chimenea y estratégicas ventanas realzan la luminosidad natural. La cocina abierta, integrada al comedor, promueve un estilo de vida contemporáneo con una estética coordinada en todos sus detalles.Las habitaciones en la planta baja ofrecen comodidad práctica, ideal para aquellos con movilidad reducida o que prefieren tener todas las comodidades esenciales en un solo nivel. En la planta principal, dos habitaciones dobles con espacio generoso para camas grandes y muebles de almacenamiento, acompañadas por un baño de cortesía y una encantadora terraza con acceso directo al exterior mediante puertas correderas. La planta superior alberga una tercera habitación y un versátil espacio tipo buhardilla.La conexión con el entorno exterior es esencial, y la propiedad cuenta con un amplio jardín, este espacio al aire libre incluye mobiliario como mesas, sillas y una zona de barbacoa, complementado por una zona verde con acceso a la cara norte de la parcela, una caseta de madera y prácticos trasteros.La propiedad destaca por su enfoque sostenible gracias a la presencia de placas solares conectadas al sistema de agua sanitaria, brindando agua caliente para duchas, lavamanos y otros usos domésticos. Tanto el uso de energía solar como la calefacción eléctrica centralizada mediante radiadores son características modernas que buscan la eficiencia energética.El estacionamiento no supone ningún inconveniente, ya que la terraza cuenta con un área específica de aparcamiento, proporcionando comodidad tanto a los residentes como a sus invitados. Descubra el encanto y la comodidad de esta propiedad única que combina estilo, funcionalidad y sostenibilidad en un entorno acogedor.
#ref:W-02U2PH Cette charmante maison est située sur un vaste terrain de 1 200 m2, entièrement construite en bois slovaque, offrant ainsi une atmosphère chaleureuse et accueillante d'un style unique.Avec une superficie de 100 m2, la distribution efficace de la maison maximise chaque coin disponible. Le concept d'espace ouvert facilite une transition harmonieuse vers le salon, où une cheminée confortable et des fenêtres stratégiques rehaussent la luminosité naturelle. La cuisine ouverte, intégrée à la salle à manger, favorise un mode de vie contemporain avec une esthétique coordonnée dans tous les détails.Les chambres au rez-de-chaussée offrent un confort pratique, idéal pour ceux qui ont une mobilité réduite ou qui préfèrent avoir toutes les commodités essentielles sur un seul niveau. À l'étage principal, deux chambres doubles avec un espace généreux pour de grands lits et des meubles de rangement, accompagnées d'une salle de bains d'invités et d'une charmante terrasse avec un accès direct à l'extérieur par des portes coulissantes. L'étage supérieur abrite une troisième chambre et un espace polyvalent de type grenier.La connexion avec l'environnement extérieur est essentielle, et la propriété dispose d'un grand jardin ; cet espace extérieur comprend du mobilier tel que des tables, des chaises et un espace barbecue, complété par une zone verte avec un accès à la face nord du terrain, un cabanon en bois et des espaces de stockage pratiques.La propriété se distingue par son approche durable grâce à la présence de panneaux solaires connectés au système d'eau sanitaire, fournissant de l'eau chaude pour les douches, les lavabos et d'autres usages domestiques. Tant l'utilisation de l'énergie solaire que le chauffage électrique centralisé par des radiateurs sont des caractéristiques modernes visant à l'efficacité énergétique.Le stationnement n'est pas un problème, car la terrasse dispose d'une zone de stationnement spécifique, offrant ainsi une commodité tant pour les résidents que pour leurs invités. Découvrez le charme et le confort de cette propriété unique qui associe style, fonctionnalité et durabilité dans un environnement accueillant.
#ref:W-02U2PH This charming house is located within an extensive plot of 1,200 m2, entirely built with Slovak wood, thus providing a warm and welcoming atmosphere with a unique style.With a surface area of 100 m2, the efficient distribution of the house maximizes every available corner. The open space concept facilitates a smooth transition to the living room, where a cozy fireplace and strategic windows enhance the natural brightness. The open kitchen, integrated with the dining area, promotes a contemporary lifestyle with a coordinated aesthetic in every detail.The ground floor bedrooms offer practical comfort, ideal for those with reduced mobility or those who prefer to have all essential amenities on a single level. On the main floor, two double bedrooms with generous space for large beds and storage furniture, accompanied by a guest bathroom and a charming terrace with direct access to the outdoors through sliding doors. The upper floor houses a third bedroom and a versatile attic space.Connection with the outdoor environment is essential, and the property features a spacious garden; this outdoor space includes furniture such as tables, chairs, and a barbecue area, complemented by a green area with access to the north side of the plot, a wooden shed, and practical storage rooms.The property stands out for its sustainable approach thanks to the presence of solar panels connected to the sanitary water system, providing hot water for showers, sinks, and other household uses. Both the use of solar energy and centralized electric heating through radiators are modern features aimed at energy efficiency.Parking is not an issue, as the terrace has a specific parking area, providing convenience for both residents and their guests. Discover the charm and comfort of this unique property that combines style, functionality, and sustainability in a welcoming environment.
#ref:W-02U2PH Dit charmante huis bevindt zich op een uitgestrekt perceel van 1.200 m2, volledig gebouwd met Slowaaks hout, en biedt daarmee een warme en uitnodigende sfeer met een unieke stijl.Met een oppervlakte van 100 m2 maximaliseert de efficiënte indeling van het huis elke beschikbare hoek. Het open ruimteconcept vergemakkelijkt een soepele overgang naar de woonkamer, waar een gezellige open haard en strategische ramen de natuurlijke helderheid accentueren. De open keuken, geïntegreerd met de eetkamer, bevordert een eigentijdse levensstijl met een gecoördineerde esthetiek in elk detail.De slaapkamers op de begane grond bieden praktisch comfort, ideaal voor mensen met beperkte mobiliteit of degenen die alle essentiële voorzieningen op één niveau willen hebben. Op de hoofdverdieping bevinden zich twee tweepersoonskamers met royale ruimte voor grote bedden en opbergmeubels, vergezeld van een gastenbadkamer en een charmant terras met directe toegang naar buiten via schuifdeuren. De bovenverdieping herbergt een derde slaapkamer en een veelzijdige zolderachtige ruimte.De verbinding met de buitenomgeving is essentieel, en het pand beschikt over een ruime tuin; deze buitenruimte omvat meubilair zoals tafels, stoelen en een barbecueplaats, aangevuld met een groene zone met toegang tot de noordzijde van het perceel, een houten schuurtje en praktische opslagruimtes.Het pand valt op door zijn duurzame aanpak dankzij de aanwezigheid van zonnepanelen die zijn aangesloten op het sanitairsysteem, waardoor warm water wordt geleverd voor douches, wastafels en andere huishoudelijke doeleinden. Zowel het gebruik van zonne-energie als de centrale elektrische verwarming via radiatoren zijn moderne kenmerken die gericht zijn op energie-efficiëntie.Parkeren is geen probleem, aangezien het terras een specifieke parkeerplaats heeft, wat zowel voor bewoners als hun gasten handig is. Ontdek de charme en het comfort van dit unieke pand dat stijl, functionaliteit en duurzaamheid combineert in een gastvrije omgeving.
#ref:W-02U2PH This charming house is located within an extensive plot of 1,200 m2, entirely built with Slovak wood, thus providing a warm and welcoming atmosphere with a unique style.With a surface area of 100 m2, the efficient distribution of the house maximizes every available corner. The open space concept facilitates a smooth transition to the living room, where a cozy fireplace and strategic windows enhance the natural brightness. The open kitchen, integrated with the dining area, promotes a contemporary lifestyle with a coordinated aesthetic in every detail.The ground floor bedrooms offer practical comfort, ideal for those with reduced mobility or those who prefer to have all essential amenities on a single level. On the main floor, two double bedrooms with generous space for large beds and storage furniture, accompanied by a guest bathroom and a charming terrace with direct access to the outdoors through sliding doors. The upper floor houses a third bedroom and a versatile attic space.Connection with the outdoor environment is essential, and the property features a spacious garden; this outdoor space includes furniture such as tables, chairs, and a barbecue area, complemented by a green area with access to the north side of the plot, a wooden shed, and practical storage rooms.The property stands out for its sustainable approach thanks to the presence of solar panels connected to the sanitary water system, providing hot water for showers, sinks, and other household uses. Both the use of solar energy and centralized electric heating through radiators are modern features aimed at energy efficiency.Parking is not an issue, as the terrace has a specific parking area, providing convenience for both residents and their guests. Discover the charm and comfort of this unique property that combines style, functionality, and sustainability in a welcoming environment.
#ref:W-02U2PH This charming house is located within an extensive plot of 1,200 m2, entirely built with Slovak wood, thus providing a warm and welcoming atmosphere with a unique style.With a surface area of 100 m2, the efficient distribution of the house maximizes every available corner. The open space concept facilitates a smooth transition to the living room, where a cozy fireplace and strategic windows enhance the natural brightness. The open kitchen, integrated with the dining area, promotes a contemporary lifestyle with a coordinated aesthetic in every detail.The ground floor bedrooms offer practical comfort, ideal for those with reduced mobility or those who prefer to have all essential amenities on a single level. On the main floor, two double bedrooms with generous space for large beds and storage furniture, accompanied by a guest bathroom and a charming terrace with direct access to the outdoors through sliding doors. The upper floor houses a third bedroom and a versatile attic space.Connection with the outdoor environment is essential, and the property features a spacious garden; this outdoor space includes furniture such as tables, chairs, and a barbecue area, complemented by a green area with access to the north side of the plot, a wooden shed, and practical storage rooms.The property stands out for its sustainable approach thanks to the presence of solar panels connected to the sanitary water system, providing hot water for showers, sinks, and other household uses. Both the use of solar energy and centralized electric heating through radiators are modern features aimed at energy efficiency.Parking is not an issue, as the terrace has a specific parking area, providing convenience for both residents and their guests. Discover the charm and comfort of this unique property that combines style, functionality, and sustainability in a welcoming environment.
#ref:W-02U2PH #ref:W-02U2PH