USD 450,842
9 bd
2,852 sqft


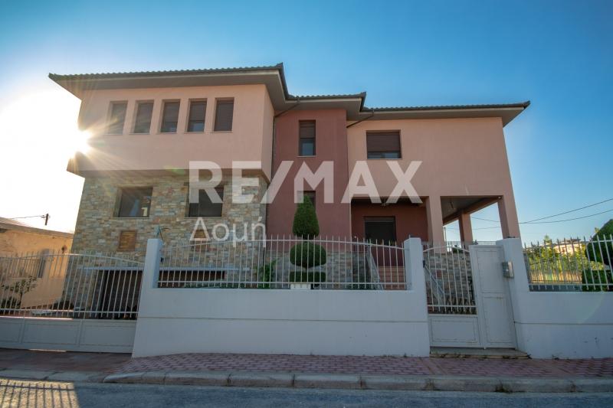



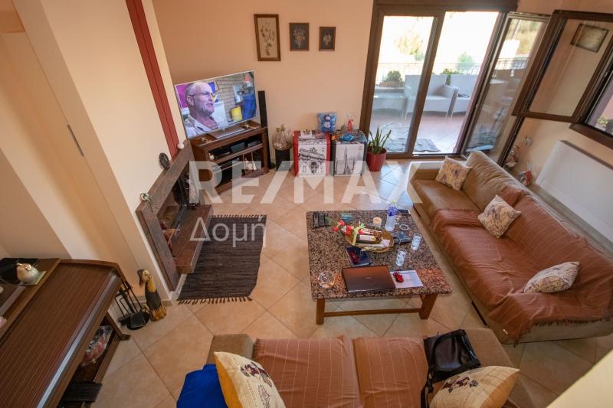
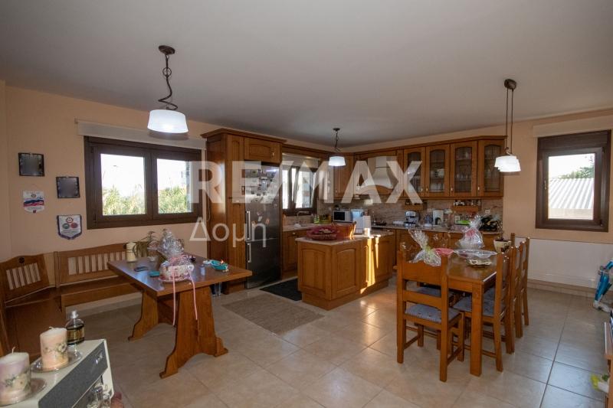

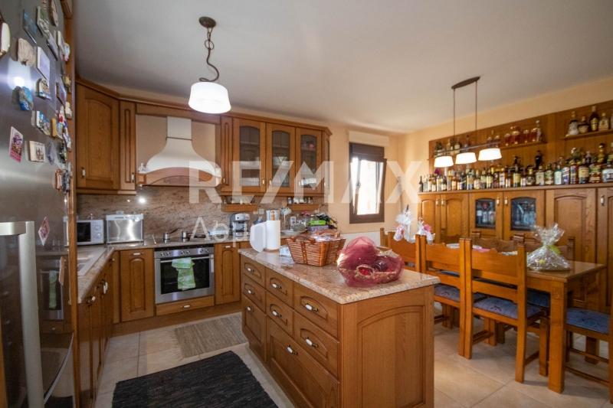
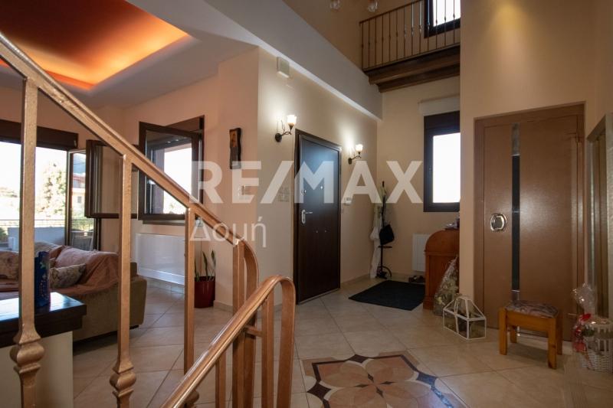
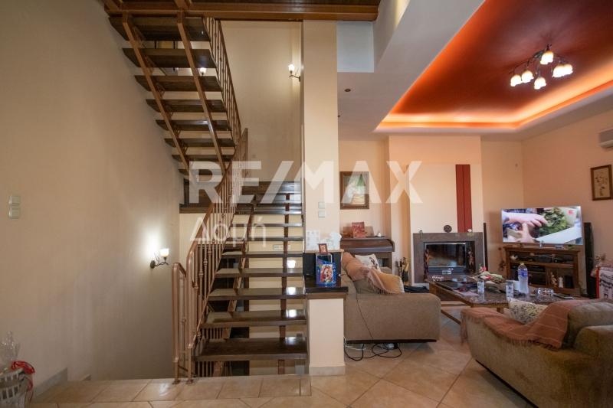

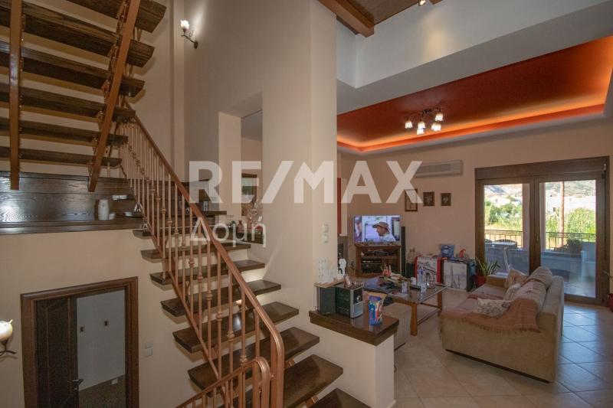
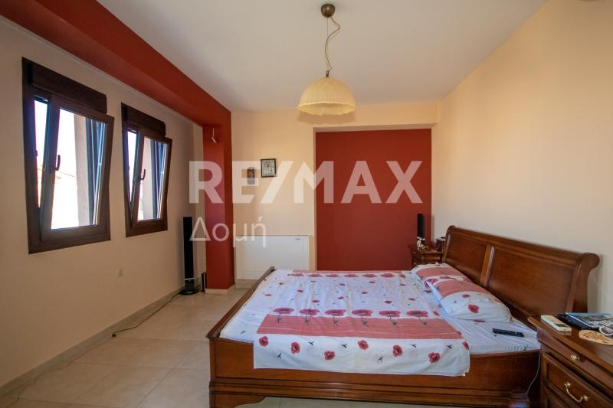
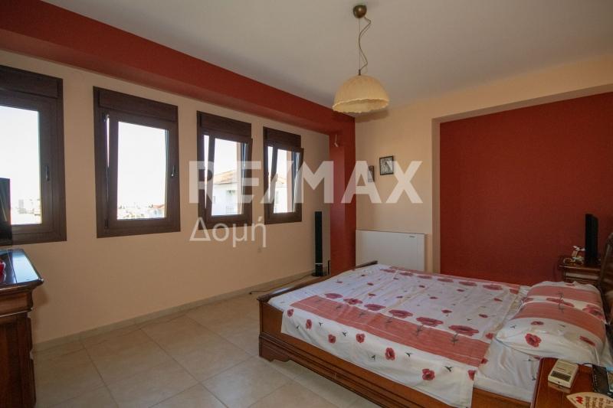
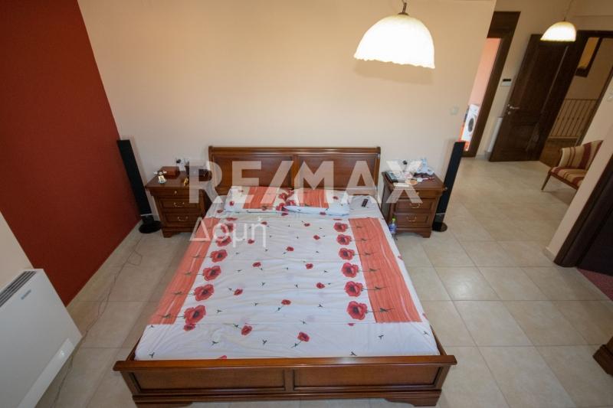



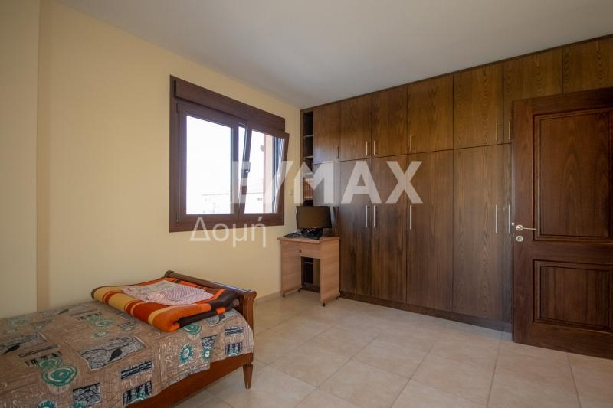
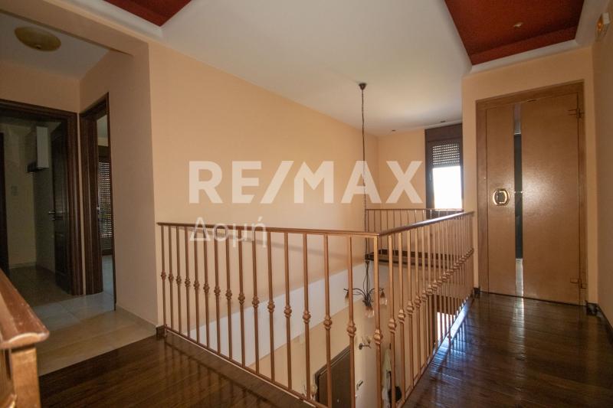
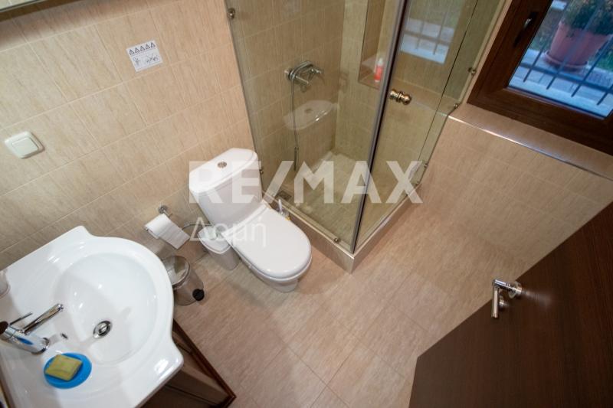
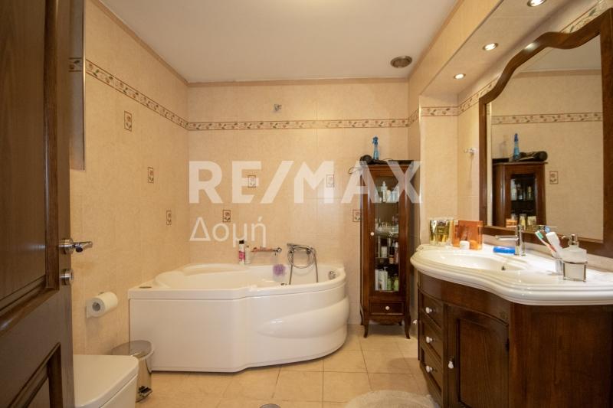
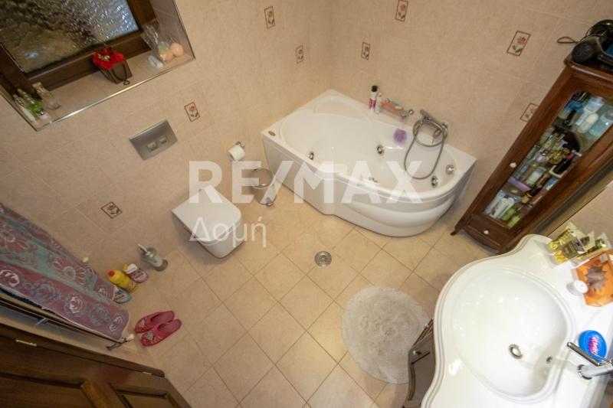
Available for sale, exclusively by our team, in Nea ionia, Volos, in the district of Agios Nektarios, a luxury maisonette with a total area of 330 sq.m. in excellent condition built on a plot of 320 sq.m. it is a house of private construction, three levels, high construction level made with quality materials both inside and outside the property.
The entrance to the house is through an external staircase that leads directly to the balcony of the ground floor and then to the living room of the house.
The levels of the house communicate through an internal staircase.
The ground floor consists of a living room with a fireplace, a separate large kitchen and a bathroom.
The first floor consists of three bedrooms one of which is a master with dressing room and a bathroom. The basement, with a total area of 143 sq.m., is shaped as a separate apartment with an open space with fireplace, a bathroom and closed parking that communicates with the living room (basement).The property has double insulation on the floor and ceiling and waterproofing in the basement as well as thermal facades everywhere (roofmate). There is triple insulation on the roof.
There is an installed heating-cooling system with fan-coils in all areas of the property and the semi-outdoors as well as an individual boiler f / a. Also in the maisonette there are 4 A / C. The property has a three-storey elevator, the floors are made of high quality tile and wood in the internal staircase and the hallway and the frames are pvc in the color of wood with double energy glazing. All the interior doors of the property are semi-solid and the exterior doors are all security.
The kitchen of the house is of italian origin made of natural granite and the bathrooms have high quality wooden furniture, built-in ceramic sinks, brass faucets and copper gutters. There is also a jacuzzi in the main bathrooms of the house.
The courtyard of the property is extremely well cared for and landscaped with high-strength tiles, ornamental plants and a built-in fountain. The tiles in the yard and the garage are klinker oxymax tiles, special outdoor tiles with the main characteristic of durability.
it also has large terraces on the ground floor and first floor.
The basement parking of the property has an electric door.
The quality of the materials and the construction of the property and its location as it is in a neighborhood with very beautiful and well-kept properties within a short distance from many facilities (Supermarket, Schools, Sports facilities, Theater, church, Parks, MMM) are the main features of the residence.
Additional features: solid railings, satellite installation, cameras, sockets with photocell, hometheater in the living room and in the basement, fitted wardrobes, 2 fireplaces, 3 fountains in the yard. View more View less Real estate agent: Sianos Konstantinos member of Sianos-Papageorgiou team.
Available for sale, exclusively by our team, in Nea ionia, Volos, in the district of Agios Nektarios, a luxury maisonette with a total area of 330 sq.m. in excellent condition built on a plot of 320 sq.m. it is a house of private construction, three levels, high construction level made with quality materials both inside and outside the property.
The entrance to the house is through an external staircase that leads directly to the balcony of the ground floor and then to the living room of the house.
The levels of the house communicate through an internal staircase.
The ground floor consists of a living room with a fireplace, a separate large kitchen and a bathroom.
The first floor consists of three bedrooms one of which is a master with dressing room and a bathroom. The basement, with a total area of 143 sq.m., is shaped as a separate apartment with an open space with fireplace, a bathroom and closed parking that communicates with the living room (basement).The property has double insulation on the floor and ceiling and waterproofing in the basement as well as thermal facades everywhere (roofmate). There is triple insulation on the roof.
There is an installed heating-cooling system with fan-coils in all areas of the property and the semi-outdoors as well as an individual boiler f / a. Also in the maisonette there are 4 A / C. The property has a three-storey elevator, the floors are made of high quality tile and wood in the internal staircase and the hallway and the frames are pvc in the color of wood with double energy glazing. All the interior doors of the property are semi-solid and the exterior doors are all security.
The kitchen of the house is of italian origin made of natural granite and the bathrooms have high quality wooden furniture, built-in ceramic sinks, brass faucets and copper gutters. There is also a jacuzzi in the main bathrooms of the house.
The courtyard of the property is extremely well cared for and landscaped with high-strength tiles, ornamental plants and a built-in fountain. The tiles in the yard and the garage are klinker oxymax tiles, special outdoor tiles with the main characteristic of durability.
it also has large terraces on the ground floor and first floor.
The basement parking of the property has an electric door.
The quality of the materials and the construction of the property and its location as it is in a neighborhood with very beautiful and well-kept properties within a short distance from many facilities (Supermarket, Schools, Sports facilities, Theater, church, Parks, MMM) are the main features of the residence.
Additional features: solid railings, satellite installation, cameras, sockets with photocell, hometheater in the living room and in the basement, fitted wardrobes, 2 fireplaces, 3 fountains in the yard.