PICTURES ARE LOADING...
House & single-family home for sale in Los Gallardos
USD 305,138
House & Single-family home (For sale)
Reference:
IMXF-T2537
/ b1582
Reference:
IMXF-T2537
Country:
ES
Region:
Almeria
City:
Los Gallardos
Category:
Residential
Listing type:
For sale
Property type:
House & Single-family home
Property subtype:
Villa
Property size:
1,076 sqft
Lot size:
3,886 sqft
Bedrooms:
3
Bathrooms:
2
Swimming pool:
Yes
REAL ESTATE PRICE PER SQFT IN NEARBY CITIES
| City |
Avg price per sqft house |
Avg price per sqft apartment |
|---|---|---|
| Mojácar | USD 210 | USD 195 |
| Garrucha | - | USD 164 |
| Vera | USD 210 | USD 161 |
| Albox | USD 68 | - |
| Almería | USD 177 | USD 173 |
| Mazarrón | USD 148 | - |
| Cartagena | USD 246 | - |
| La Unión | USD 193 | USD 156 |
| Torre-Pacheco | USD 176 | USD 131 |
| Murcia | USD 231 | USD 184 |
| Los Alcázares | USD 230 | USD 182 |
| Molina de Segura | USD 178 | - |
| San Javier | USD 254 | USD 207 |
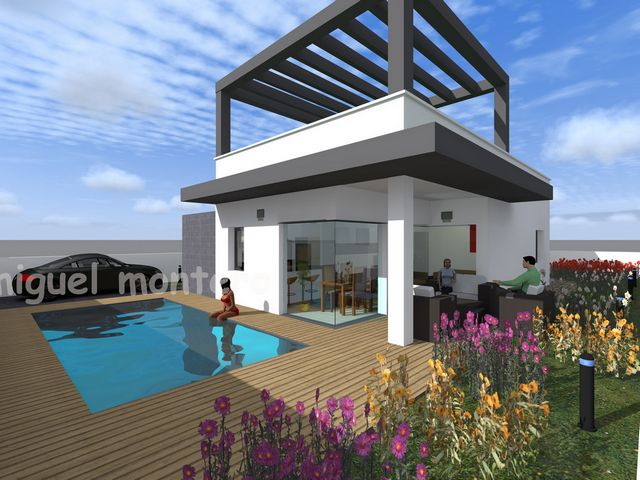
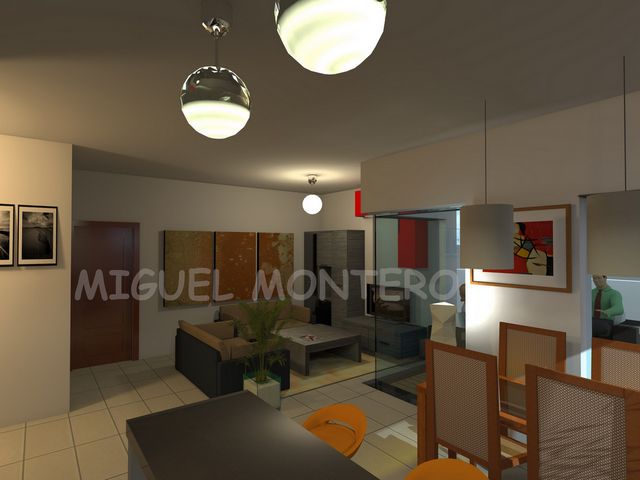
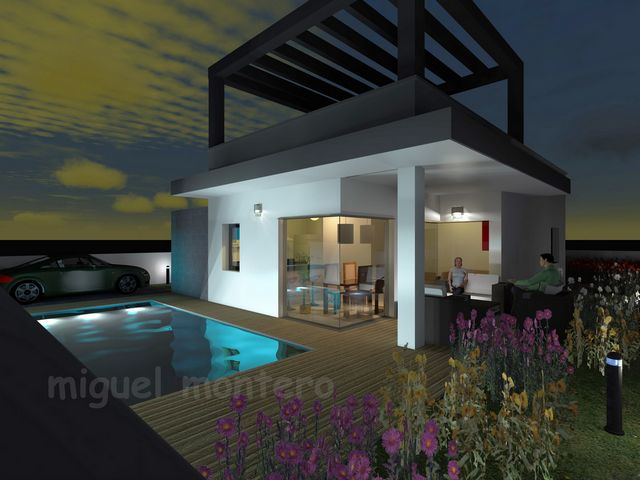
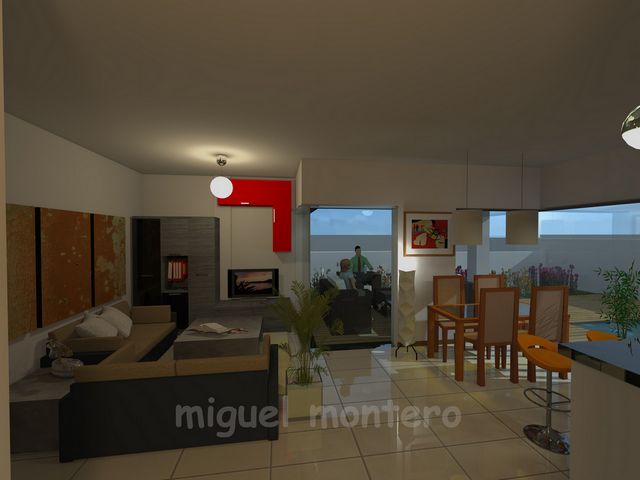
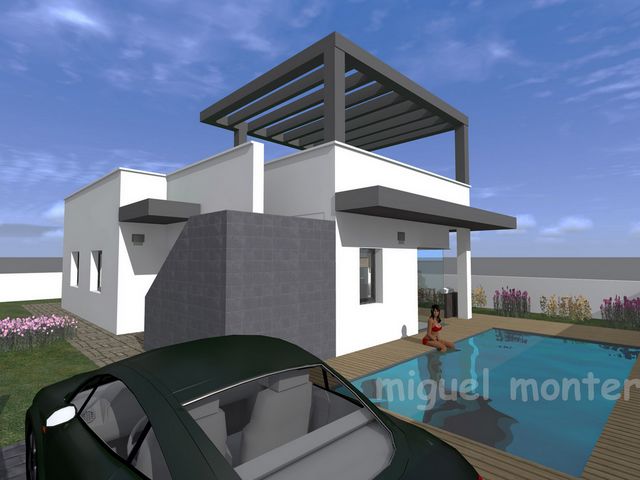
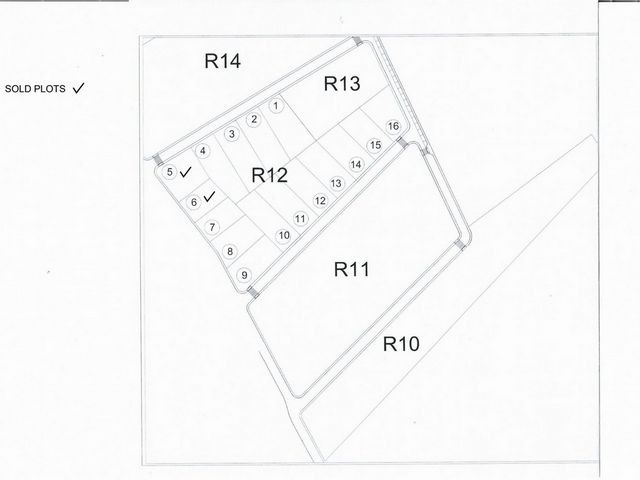
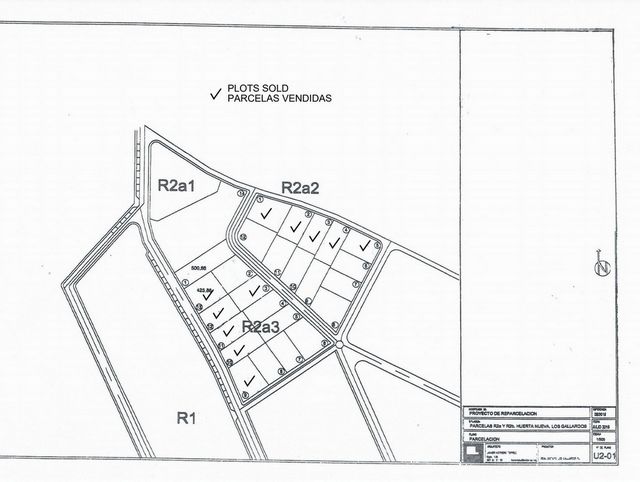
* 2 floors * Build Size 100 m² * Plot Size 361 m² * Private Pool * Mains Water * Mains Electric * Telephone Possible * Internet Possible * Sun Terrace * Roof Solarium * Private parking * 10 minutes drive to the beach * 3 minutes drive to the shops View more View less Eine wunderbare Gelegenheit, ein neu gebautes Haus in der beliebten Gegend von Huerta Nueva in Los Gallardos zu kaufen.Dies ist ein blühendes traditionelles Dorf, das alle Annehmlichkeiten für das tägliche Leben, Supermarkt, Ärzte, Bars, Restaurants, Banken usw. bietet und nur eine kurze 10-minütige Fahrt von der Küste von Mojacar entfernt ist.VERKAUFSPREIS AB 285.000€ (+ I.V.A.)VERFÜGBARE PARCELAS - URBANIZACIÓN HUERTA NUEVA DE LOS GALLARDOS (Suelo urbano)SEKTOR R2-A2 Paket 6 - 333.84msPaket 7 - 333.59msPaket 8 - 445.07msPaket 9 - 369.66msPaket 10 - 373.03msParcela 11 - 37203msPaket 12 - 456.24msSEKTOR R2-A3Parzelle 1 - 506.94m2Parzelle 2 - 418.48m2Parzelle 4 - 357.91m2Parzelle 5 - 363.46m2Parzelle 6 - 438.81m2Parzelle 7 - 352.06m2Parzelle 8 - 353.87m2*VORAUSSICHTLICHER FERTIGSTELLUNGSTERMIN: 10 - 12 MONATEBitte beachten Sie, dass der Preis einen privaten Pool mit den Maßen 3x6 m (jedoch nicht die Pergola) beinhaltet, wie auf den Bildern dargestellt. BAUBESCHREIBUNGEs wird unter Verwendung einer Stahlbeton-Fundamentplatte ausgeführt, wie im Ausführungsprojekt angegeben. STRUKTUR - Dies wird mit Veranden aus Stahl- und Schmiedebeton mit halbfesten Balken und Betongewölben gemäß Berechnungen des Ausführungsprojekts durchgeführt. SANITÄR - wird je nach Projekt mit PVC-Rohren der B-Serie durchgeführt. AUSSENSCHLIESSUNG UND SANITÄR - Die Außeneinhausung in den Häusern wird mit Kapuzinerkresse versehen, die aus 11 cm Lochziegeln besteht. Dicke, Luftkammer und Innentrennwand 7 cm dick, einschließlich Wärmedämmung in der 5 cm Luftkammer aus extrudiertem Polystyrol. Die Innentrennwand wird mit einer 7 cm dicken Trennwand hergestellt. der Dicke.ÜBERDACHT - Das Dach wird flach befahrbar sein. Es wird ausgeführt, indem Hänge mit leichterem Zementmörtel geformt werden, der mit modifizierter Bitumenasphaltplatte abgedichtet ist, Wärmedämmung auf der Basis von 5 cm extrudiertem Polystyrol. dick und mit rutschfestem Steinzeug gefliest. AUSSENSCHREINEREI UND FENSTER - Die Aluminiumschreinerei wird je nach Projekt farbig lackiert, mit Klapp- und Schiebeblechen. Die Jalousien werden Aluminiumrollen sein. Die Abmessungen und das Design der Elemente werden im Carpentry Memory-Plan berücksichtigt. Die Eingangstür zum Haus wird aus Kiefernholz gefertigt, mit Antihebelscharnieren und Sicherheitsschloss mit drei Punkten.Das Glas wird mit doppeltem Climalit oder ähnlichem Glas montiert, mit zwei Monden, einer von 4 mm oder einer von 6 mm und einer 8 mm Luftkammer.INNENSCHREINEREI - Mit Holztüren mit glatten Blechen, zum Streichen oder Lackieren, mit Einbauschränken Fronten von gleicher Qualität. Die Hardware wird von höchster Qualität sein. BESCHICHTUNGEN - Die Außenwände werden mit einer einschichtigen Farbbeschichtung nach Wahl hergestellt. Die Wände und Decken des Hauses werden mit gut sichtbarem Putz bedeckt.Die Fensterbänke werden aus weißem Marmor mit Tropf hergestellt. BODENBELÄGE UND FLIESEN - Die Innenböden des Hauses werden aus Feinsteinzeug hergestellt. Die Fliesen werden aus Steinzeug sein und eine umlaufende Bordüre aus dem gleichen Material ist enthalten. Sie werden in Küche und Badezimmer gehen und vom Boden bis zur Decke platziert werden.Die Außenböden werden aus rutschfestem Feinsteinzeug bestehen. SANITÄR-, SANITÄR- UND WASSERHÄHNE - Es wird mit Hilfe eines vernetzten Polyethylenrohrs mit einem allgemeinen und individuellen Trennschlüssel in allen Nassräumen durchgeführt.Die Toiletten der Marke Roca. Die Waschbecken werden in die Marmorarbeitsplatten eingebettet.Der Wasserhahn wird ein Einhebelmodell Monodin-N der Marke Roca oder ähnlich sein.Die Duschwannen werden aus 80x80 cm Acrylmaterial bestehen. Modell Easy Roca oder ähnliches.SOLARENERGIE - Eine Solaranlage wurde mit Hilfe eines Thermosiphons mit 200-Liter-Akku projektiert. Als Unterstützung wird im Inneren eine Propangas-Durchlauferhitzerin installiert. ELEKTRIZITÄT UND TELEKOMMUNIKATION - Die elektrischen Mechanismen werden von der Marke und dem Modell Eunea Única oder ähnlich sein. Die Installation der Elektrizität erfolgt gemäß dem Projekt und verfügt über zwei Telefonsteckdosen und zwei Fernsehsteckdosen im Wohnzimmer und im Hauptschlafzimmer. Video-Gegensprechanlage wurde integriert. KLIMAANLAGE UND HEIZUNG - Die Vorinstallation der Klimaanlage erfolgt im Wohnzimmer und in den Schlafzimmern des Hauses über Kanäle.Es wird auch Gas in jeder der Liegenschaften installiert. Das Haus verfügt über eine Vorinstallation für die Heizung mit vernetztem Polyethylenrohr, um die Schlafzimmer, Badezimmer, das Wohnzimmer und die Küche zu versorgen.LACKIERUNG - Die Innenfarbe des Hauses besteht aus glattem, weißem Kunststoff. Innentüren werden lackiert oder lackiert
* 2 Etagen * 3 Schlafzimmer * 2 Bäder * Wohnfläche 100 m² * Grundstückfläche 361 m² * Privatem Pool * Leitungswasser * Stromnetz * Telefon Anschlüss möglich * Internet Anschlüss möglich * Sonnenterrasse * Dachsolarium * Private Parkplätze * 10 Minuten Fahrt zum Strand * 3 Minuten zu den Geschäften Una maravillosa oportunidad para comprar una casa de nueva construcción en la popular zona de Huerta Nueva en Los Gallardos.Este es un próspero pueblo tradicional que tiene todas las comodidades para la vida cotidiana, supermercado, médicos, bares, restaurantes, bancos, etc. y está a solo 10 minutos en coche de la costa de Mojácar.PRECIO DE VENTA A PARTIR DE 285.000€ (+ I.V.A)PARCELAS DISPONIBLES - URBANIZACION HUERTA NUEVA DE LOS GALLARDOS (Suelo urbano)SECTOR R2-A2 Parcela 6 - 333.84msParcela 7 - 333.59msParcela 8 - 445.07msParcela 9 - 369.66msParcela 10 - 373.03msParcela 11 - 37203msParcela 12 - 456.24msSECTOR R2-A3Parcela 1 - 506.94m2Parcela 2 - 418.48m2Parcela 4 - 357.91m2Parcela 5 - 363.46m2Parcela 6 - 438.81m2Parcela 7 - 352.06m2Parcela 8 - 353.87m2*FECHA ESTIMADA DE FINALIZACIÓN: 10 - 12 MESESTenga en cuenta que el precio incluye una piscina privada de 3x6 m (pero no la pérgola) como se muestra en las imágenes. ESPECIFICACIONES DE CONSTRUCCIÓNSe llevará a cabo utilizando losa de cimentación de hormigón armado como se indica en el proyecto de ejecución. ESTRUCTURA - Esta se realizará con pórticos de hormigón armado y forjado con viguetas semirresistentes y bóvedas de hormigón, según cálculos del proyecto de ejecución. SANEAMIENTO - se llevará a cabo de acuerdo con el proyecto con tuberías de PVC de la serie B. CIERRE EXTERIOR Y FONTANERÍA - El cerramiento exterior en las viviendas será con capuchina, formado por una cita de ladrillo perforado de 11 cm. Grueso, cámara de aire y tabique interior de 7 cm. de espesor, incluyendo aislamiento térmico en la cámara de aire de poliestireno extruido de 5 cm. La partición interior se realizará mediante una partición de 7 cm. de espesor.CUBIERTO - El techo será plano transitable. Se ejecutará formando taludes con mortero de cemento aligerado, impermeabilizado con lámina asfáltica bituminosa modificada, aislamiento térmico a base de poliestireno extruido de 5 cm. grueso, y alicatado por gres antideslizante. CARPINTERÍA EXTERIOR Y VENTANAS - La carpintería de aluminio estará lacada en color, con chapas plegables y correderas, según el proyecto. Las persianas serán enrollables de aluminio. Las dimensiones y el diseño de los elementos se reflejarán en el plano de Memoria de Carpintería. La puerta de entrada a la vivienda será de madera de pino, con bisagras antipalanca y cerradura de seguridad con tres puntos.El vidrio se montará con doble cristal Climalit o similar, con dos lunas, una de 4 mm u otra de 6 mm y una cámara de aire de 8 mm.CARPINTERÍA INTERIOR - Con puertas de madera con láminas lisas, para pintar o lacar, con armarios empotrados frontales de la misma calidad. El hardware será de primera calidad. REVESTIMIENTOS - Las paredes exteriores se realizarán con revestimiento monocapa de color a elegir. Las paredes y techos de la casa, estarán cubiertos con yeso ejecutado a la vista.Los alféizares de las ventanas se harán con mármol blanco con goteo. PAVIMENTOS Y AZULEJOS - Los suelos interiores de la vivienda serán de gres porcelánico. Las baldosas serán de gres y se incluye un borde perimetral del mismo material; Van a ir en cocina y baños, colocando de suelo a techo.Los suelos exteriores serán de gres antideslizante. FONTANERÍA, SANITARIOS Y GRIFERÍA - Se realizará mediante tubería de polietileno reticulado, con llave de corte general e individual en todos los cuartos húmedos.Los aseos de la marca Roca. Los lavabos se incrustarán en las encimeras de mármol.La grifería será monomando modelo Monodin-N de la marca Roca o similar.Los platos de ducha serán de material acrílico de 80x80 cm. Modelo Easy Roca o similar.ENERGÍA SOLAR - Se ha proyectado un sistema de energía solar mediante termosifón con acumulador de 200 lt. Como soporte, se instalará un calentador de gas propano instantáneo en el interior. ELECTRICIDAD Y TELECOMUNICACIONES -Los mecanismos eléctricos serán de la marca y modelo Eunea Única, o similar. La instalación de electricidad se llevará a cabo de acuerdo con el proyecto y contará con dos tomas de teléfono y dos tomas de televisión colocadas en la sala de estar y dormitorio principal. Se ha incluido el videoportero. AIRE ACONDICIONADO Y CALEFACCIÓN -La preinstalación del aire acondicionado se realizará en el salón y dormitorios de la vivienda, a través de conductos.También habrá gas instalado en cada una de las propiedades. La casa tendrá una preinstalación para calefacción hecha con tubería de polietileno reticulado, para dar servicio a los dormitorios, baños, sala de estar y cocina.PINTURA - La pintura interior de la casa será de plástico blanco liso. Las puertas interiores serán lacadas o pintadas
* 2 plantas * Construido 100 m² * Parcela 361 m² * Privado * Red de Agua * Red de Electricidad * Teléfono Posible * Internet Posible * Terraza * Solarium * Parking privado * 10 minutos en coche de la playa * 3 minutos en coche de las tiendas Une merveilleuse occasion d’acheter une nouvelle maison de construction dans le quartier populaire de Huerta Nueva à Los Gallardos.C’est un village traditionnel prospère qui a toutes les commodités pour la vie quotidienne, supermarché, médecins, bars, restaurants, banques, etc. et à seulement 10 minutes en voiture de la côte de Mojacar.PRIX DE VENTE À PARTIR DE 285 000€ (+ I.V.A)DISPONIBLE PARCELLES - URBANIZACION HUERTA NUEVA DE LOS GALLARDOS (Suelo urbano)SECTEUR R2-A2 Parcela 6 - 333.84msParcela 7 - 333.59msParcela 8 - 445.07msParcela 9 - 369.66msParcela 10 - 373.03msParcela 11 - 37203msParcela 12 - 456.24msSECTEUR R2-A3Parcelle 1 - 506.94m2Parcela 2 - 418.48m2Parcela 4 - 357.91m2Parcela 5 - 363.46m2Parcela 6 - 438.81m2Parcela 7 - 352.06m2Parcela 8 - 353.87m2*DATE D’ACHÈVEMENT ESTIMÉE : 10 À 12 MOISVeuillez noter que le prix comprend une piscine privée mesurant 3x6m (mais pas la pergola) comme indiqué sur les photos. SPÉCIFICATIONS DU BÂTIMENTIl sera réalisé à l’aide d’une dalle de fondation en béton armé comme indiqué dans le projet d’exécution. STRUCTURE - Cela sera réalisé avec des porches en béton armé et forgé avec des solives semi-résistantes et des voûtes en béton, selon les calculs du projet d’exécution. ASSAINISSEMENT - sera réalisé selon le projet avec des tuyaux en PVC de la série B. FERMETURE EXTÉRIEURE ET PLOMBERIE - L’enceinte extérieure des maisons sera en capucine, formée par un rendez-vous en briques perforées de 11 cm. épaisseur, chambre à air et cloison intérieure de 7 cm d’épaisseur, y compris l’isolation thermique dans la chambre à air en polystyrène extrudé de 5 cm. La cloison intérieure sera réalisée à l’aide d’une cloison de 7 cm. d’épaisseur.COUVERT - Le toit sera plat praticable. Il sera exécuté en formant des pentes avec du mortier de ciment allégé, imperméabilisé avec une feuille d’asphalte bitumineux modifiée, une isolation thermique à base de polystyrène extrudé de 5 cm. épais et carrelé en grès antidérapant. MENUISERIE EXTÉRIEURE ET FENÊTRES - La menuiserie en aluminium sera laquée en couleur, avec des feuilles pliantes et coulissantes, selon le projet. Les stores seront en rouleau en aluminium. Les dimensions et la conception des éléments seront reflétées dans le plan de mémoire de menuiserie. La porte d’entrée de la maison sera en bois de pin, avec des charnières anti-levier et une serrure de sécurité à trois points.Le verre sera monté avec un verre double Climalit ou similaire, avec deux lunes, une de 4 mm ou une autre de 6 mm et une chambre à air de 8 mm.MENUISERIE INTÉRIEURE - Avec des portes en bois avec des feuilles lisses, pour la peinture ou le laquage, avec des armoires encastrées de façades de la même qualité. Le matériel sera de qualité supérieure. REVÊTEMENTS - Les murs extérieurs seront fabriqués avec un revêtement monocouche de couleur au choix. Les murs et les plafonds de la maison, seront recouverts de plâtre exécuté en bonne vue.Les appuis de fenêtre seront fabriqués avec du marbre blanc avec goutte à goutte.. PLANCHER ET CARRELAGE - Les sols intérieurs de la maison seront en grès cérame. Les carreaux seront en grès et une bordure périphérique du même matériau est incluse; Ils iront dans la cuisine et les salles de bains, en plaçant du sol au plafond.Les sols extérieurs seront en grès antidérapant. PLOMBERIE, SANITAIRES ET ROBINETTERIE - Il sera réalisé au moyen d’un tuyau en polyéthylène réticulé, avec une clé de coupure générale et individuelle dans toutes les pièces humides.Les toilettes de la marque Roca. Les éviers seront intégrés dans les comptoirs en marbre.Le robinet sera un modèle à levier unique Monodin-N de la marque Roca ou similaire.Les receveurs de douche seront en acrylique de 80x80 cm. Modèle Easy Roca ou similaire.ÉNERGIE SOLAIRE - Un système d’énergie solaire a été projeté au moyen d’un thermo-siphon avec un accumulateur de 200 lt. Comme support, un appareil de chauffage instantané au gaz propane sera installé à l’intérieur. ELECTRICITE ET TELECOMMUNICATIONS -Les mécanismes électriques seront de la marque et du modèle Eunea Única, ou similaires. L’installation de l’électricité sera réalisée selon le projet et aura deux prises téléphoniques et deux prises de télévision placées dans le salon et la chambre principale. L’interphone vidéo a été inclus. CLIMATISATION ET CHAUFFAGE -La pré-installation de la climatisation sera effectuée dans le salon et les chambres de la maison, à travers des conduits.Il y aura également du gaz installé dans chacune des propriétés. La maison aura une pré-installation pour le chauffage faite avec un tuyau en polyéthylène réticulé, pour desservir les chambres, les salles de bains, le salon et la cuisine.PEINTURE - La peinture intérieure de la maison sera en plastique blanc lisse. Les portes intérieures seront laquées ou peintes
* 2 etages * Superficie de construction 100 m² * Superficie du terrain 361 m² * Piscine privée * Eau courante * Alimentation électrique * Téléphone possible * Internet possible * Terrasse ensoleillée * Solarium sur le toit * Parking privé * 10 minutes en voiture de la plage * 3 minutes en voiture des magasins Een prachtige kans om een nieuwbouwwoning te kopen in de populaire wijk Huerta Nueva in Los Gallardos.Dit is een bloeiend traditioneel dorp met alle voorzieningen voor het dagelijks leven, supermarkt, artsen, bars, restaurants, banken etc. en het is slechts een korte 10 minuten rijden naar de kust van Mojacar.VERKOOPPRIJS VANAF 285.000€ (+ I.V.A)BESCHIKBARE PARCELAS - URBANIZACION HUERTA NUEVA DE LOS GALLARDOS (Suelo urbano)SECTOR R2-A2 Parcela 6 - 333.84msParcela 7 - 333.59msPerceel 8 - 445.07msParcela 9 - 369.66msPerceel 10 - 373.03msParcela 11 - 37203msParcela 12 - 456.24msSECTOR R2-A3Perceel 1 - 506.94m2Perceel 2 - 418.48m2Perceel 4 - 357.91m2Perceel 5 - 363.46m2Perceel 6 - 438.81m2Perceel 7 - 352.06m2Perceel 8 - 353.87m2*GESCHATTE VOLTOOIINGSDATUM: 10 - 12 MAANDENHoud er rekening mee dat de prijs inclusief een privézwembad van 3x6m (maar niet de pergola) is zoals afgebeeld op de foto's. BOUWSPECIFICATIESHet zal worden uitgevoerd met behulp van funderingsplaat van gewapend beton zoals aangegeven in het uitvoeringsproject. STRUCTUUR - Dit zal worden uitgevoerd met gewapende en gesmede betonnen portieken met semi-resistente balken en betonnen gewelven, volgens berekeningen van het uitvoeringsproject. Sanitatie - zal worden uitgevoerd volgens het project met PVC-buizen van de B-serie. EXTERNE SLUITING EN SANITAIR - De buitenbehuizing in de huizen zal zijn met nasturtium, gevormd door 11 cm geperforeerde baksteen benoeming. dikke, luchtkamer en binnenwand 7 cm. dik, inclusief thermische isolatie in de 5 cm geëxtrudeerde polystyreen luchtkamer. De binnenwand wordt gemaakt met behulp van een scheidingswand van 7 cm. van dikte.OVERDEKT - Het dak zal vlak begaanbaar zijn. Het zal worden uitgevoerd door hellingen te vormen met verlichte cementmortel, waterdicht gemaakt met gemodificeerde bitumenasfaltplaat, thermische isolatie op basis van 5 cm geëxtrudeerd polystyreen. dik, en betegeld met antislip steengoed. BUITENSCHRIJNWERK EN RAMEN - Het aluminium timmerwerk wordt in kleur gelakt, met vouw- en schuifplaten, volgens het project. De jaloezieën zijn aluminium rollen. De afmetingen en het ontwerp van de elementen worden weerspiegeld in het timmergeheugenplan. De toegangsdeur tot het huis wordt gemaakt van dennenhout, met anti-hendel scharnieren en veiligheidsslot met drie punten.Het glas wordt gemonteerd met dubbel Climalit of vergelijkbaar glas, met twee manen, een van 4 mm of een andere van 6 mm en een 8 mm luchtkamer.INTERIEUR TIMMERWERK - Met houten deuren met gladde platen, voor schilderen of lakken, met ingebouwde kastenfronten van dezelfde kwaliteit. De hardware zal van topkwaliteit zijn. COATINGS - De buitenmuren worden gemaakt met een monolaagse coating van kleur naar keuze. De muren en plafonds van het huis, zullen worden bedekt met gips uitgevoerd in goed zicht.Vensterbanken worden gemaakt van wit marmer met infuus.. VLOEREN EN TEGELS - De binnenvloeren van het huis worden gemaakt van porseleinen steengoed. De tegels zijn van steengoed en een omtrekrand van hetzelfde materiaal is inbegrepen; Ze gaan in keuken en badkamers, van vloer tot plafond.De buitenvloeren zijn antislip steengoed. SANITAIR, SANITAIR EN KRANEN - Het zal worden uitgevoerd door middel van een verknoopte polyethyleen buis, met een algemene en individuele afsnijsleutel in alle natte ruimtes.De toiletten van het merk Roca. De gootstenen worden ingebed in de marmeren aanrechtbladen.De kraan zal een enkel hendelmodel Monodin-N van het merk Roca of iets dergelijks zijn.De douchebakken zijn van 80x80 cm acrylmateriaal. Easy Roca model of vergelijkbaar.ZONNE-ENERGIE - Een zonne-energiesysteem is geprojecteerd door middel van thermo-sifon met 200 lt accumulator. Als ondersteuning wordt een instant propaangaskachel binnenin geïnstalleerd. ELEKTRICITEIT EN TELECOMMUNICATIE -De elektrische mechanismen zullen van het merk en model Eunea Única zijn, of iets dergelijks. De installatie van elektriciteit zal worden uitgevoerd volgens het project en zal twee telefoonaansluitingen en twee televisieaansluitingen hebben geplaatst in de woonkamer en slaapkamer. Video-intercom is inbegrepen. AIRCONDITIONING EN VERWARMING -Airco pre-installatie zal worden uitgevoerd in de woonkamer en slaapkamers van het huis, via kanalen.Er zal ook gas worden geïnstalleerd op elk van de eigenschappen. Het huis heeft een pre-installatie voor verwarming gemaakt met verknoopte polyethyleen buis, om de slaapkamers, badkamers, woonkamer en keuken te onderhouden.SCHILDEREN - De binnenverf van het huis zal glad wit plastic zijn. Binnendeuren worden gelakt of geverfd
* 2 verdiepingen * Bebouwde 100 m² * Grond 361 m² * Prive zwembad * Openbaar waternet * Elektriciteit aangesloten op het netwerk * Telefoon mogelijk * Internet mogelijk * Zonneterras * Dak zonneterras * Prive parkeerplaats * 10 minuten rijden naar het strand * 3 minuten rijden naar de winkels A wonderful opportunity to purchase a new build home in the popular area of Huerta Nueva in Los Gallardos.This is a thriving traditional village which has all the amenities for day to day living, supermarket, doctors, bars, restaurants, banks etc. and its only a short 10 minute drive to the coast of Mojacar.SELLING PRICE STARTING FROM 285,000€ (+ I.V.A)AVAILABLE PARCELAS - URBANIZACION HUERTA NUEVA DE LOS GALLARDOS (Suelo urbano)SECTOR R2-A2 Parcela 6 - 333.84msParcela 7 - 333.59msParcela 8 - 445.07msParcela 9 - 369.66msParcela 10 - 373.03msParcela 11 - 37203msParcela 12 - 456.24msSECTOR R2-A3Parcela 1 - 506.94m2Parcela 2 - 418.48m2Parcela 4 - 357.91m2Parcela 5 - 363.46m2Parcela 6 - 438.81m2Parcela 7 - 352.06m2Parcela 8 - 353.87m2*ESTIMATED COMPLETION DATE: 10 - 12 MONTHSPlease note that the price includes a private pool measuring 3x6m (but not the pergola) as depicted in the pictures. BUILDING SPECIFICATIONSIt will be carried out using reinforced concrete foundation slab as indicated in the execution project. STRUCTURE - This will be carried out with reinforced and forged concrete porches with semi-resistant joists and concrete vaults, according to calculations of the execution project. SANITATION - will be carried out according to the project with PVC pipes of the B series. EXTERNAL CLOSURE AND PLUMBING - The exterior enclosure in the houses will be with nasturtium, formed by 11 cm perforated brick appointment. thick, air chamber and interior partition 7 cm. thick, including thermal insulation in the 5 cm extruded polystyrene air chamber. The interior partition will be made using a 7 cm partition. of thickness.COVERED - The roof will be flat passable. It will be executed by forming slopes with lightened cement mortar, waterproofed with modified bitumen asphalt sheet, thermal insulation based on 5 cm extruded polystyrene. thick, and tiled by non-slip stoneware. EXTERIOR CARPENTRY AND WINDOWS - The aluminum carpentry will be lacquered in color, with folding and sliding sheets, according to the project. The blinds will be aluminum roller. The dimensions and design of the elements will be reflected in the Carpentry Memory plan. The entrance door to the house will be made of pine wood, with anti-lever hinges and security lock with three points.The glass will be mounted with double Climalit or similar glass, with two moons, one of 4 mm or another of 6 mm and an 8 mm air chamber.INTERIOR CARPENTRY - With wooden doors with smooth sheets, for painting or lacquering, with built-in wardrobes fronts of the same quality. The hardware will be top quality. COATINGS - The exterior walls will be made with monolayer coating of color to choose. The walls and ceilings of the house, will be covered with plaster executed in good view.Window sills will be made with white marble with drip.. FLOORING AND TILES - The interior floors of the house will be made of porcelain stoneware. The tiles will be of stoneware and a perimeter border of the same material is included; they will go in kitchen and bathrooms, placing from floor to ceiling.The exterior floors will be non-slip stoneware. PLUMBING, SANITARY AND TAPS - It will be carried out by means of cross-linked polyethylene pipe, with a general and individual cut-off key in all wet rooms.The toilets of the Roca brand. The sinks will be imbeded in the marble counter tops.The faucet will be single lever model Monodin-N of the Roca brand or similar.The shower trays will be 80x80 cm acrylic material. Easy Roca model or similar.SOLAR ENERGY - A solar energy system has been projected by means of thermo-siphon with 200 lt accumulator. As support, an instant propane gas heater will be installed inside. ELECTRICITY AND TELECOMMUNICATIONS -The electrical mechanisms will be of the Eunea Única brand and model, or similar. The installation of electricity will be carried out according to the project and will have two telephone sockets and two television sockets placed in the living room and master bedroom. Video intercom has been included. AIR CONDITIONING AND HEATING -Air conditioning pre-installation will be carried out in the living room and bedrooms of the house, through ducts.There will also be gas installed to each of the properties. The house will have a pre-installation for heating made with cross-linked polyethylene pipe, to service the bedrooms, bathrooms, living room and kitchen.PAINTING - The interior paint of the house will be smooth white plastic. Interior doors will be lacquered or painted
* 2 floors * Build Size 100 m² * Plot Size 361 m² * Private Pool * Mains Water * Mains Electric * Telephone Possible * Internet Possible * Sun Terrace * Roof Solarium * Private parking * 10 minutes drive to the beach * 3 minutes drive to the shops