PICTURES ARE LOADING...
House & single-family home for sale in Huércal-Overa
USD 257,180
House & Single-family home (For sale)
Reference:
IMXF-T3786
/ a1337
Reference:
IMXF-T3786
Country:
ES
Region:
Almeria
City:
Huercal-Overa
Category:
Residential
Listing type:
For sale
Property type:
House & Single-family home
Property subtype:
Villa
Property size:
4,855 sqft
Lot size:
9,871 sqft
Bedrooms:
6
Bathrooms:
3
Swimming pool:
Yes
REAL ESTATE PRICE PER SQFT IN NEARBY CITIES
| City |
Avg price per sqft house |
Avg price per sqft apartment |
|---|---|---|
| Cuevas del Almanzora | - | USD 111 |
| Vera | USD 154 | USD 120 |
| Albox | USD 84 | USD 87 |
| Los Gallardos | USD 127 | - |
| Garrucha | - | USD 131 |
| Mojácar | USD 189 | USD 173 |
| Mazarrón | USD 143 | USD 131 |
| Alhama de Murcia | - | USD 84 |
| Almería | USD 155 | USD 150 |
| Almería | - | USD 144 |
| Cartagena | USD 118 | USD 122 |
| Alcantarilla | USD 115 | USD 117 |
| Torre-Pacheco | USD 102 | USD 95 |
| La Unión | USD 97 | USD 87 |
| Murcia | USD 138 | USD 127 |
| Molina de Segura | USD 84 | USD 84 |
| Los Alcázares | USD 156 | USD 154 |
| San Javier | USD 159 | USD 128 |

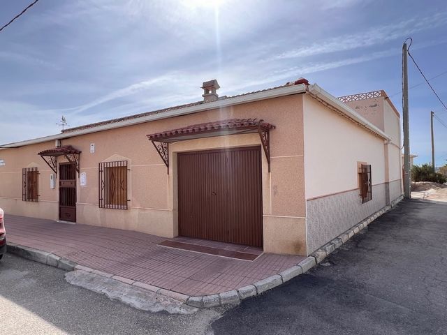

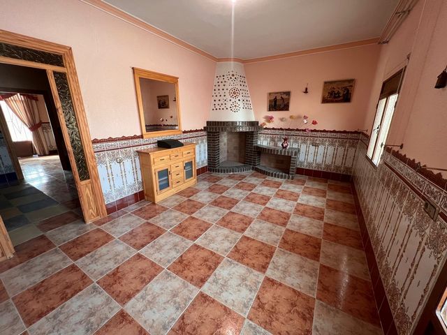
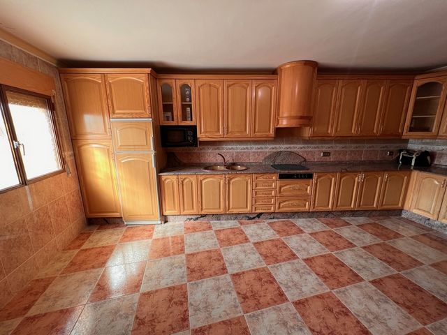
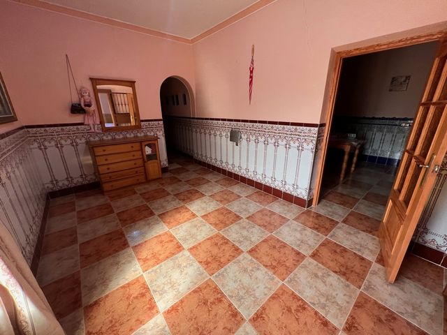
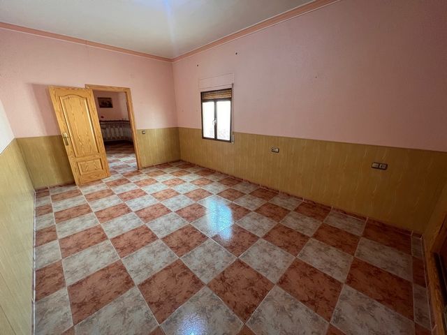
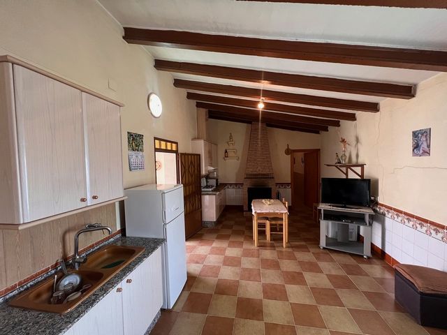
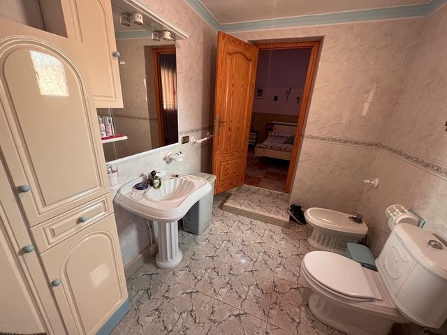
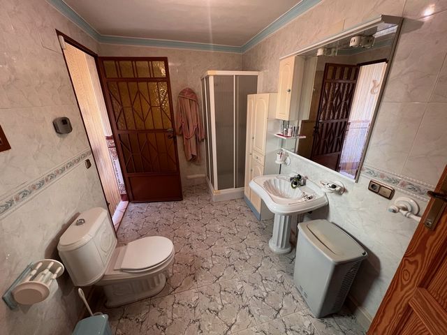

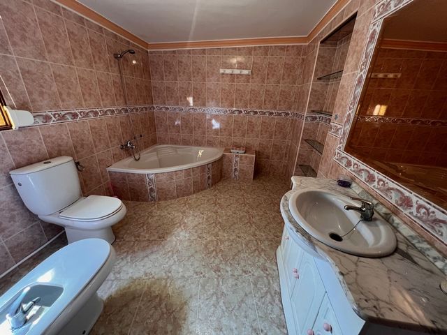
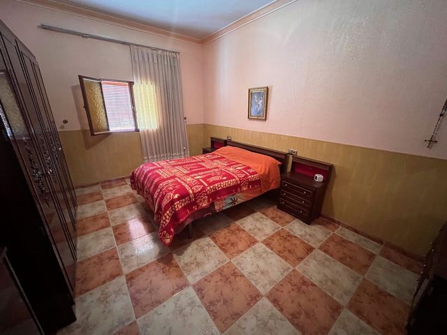
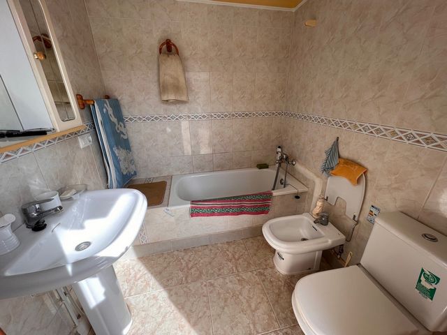
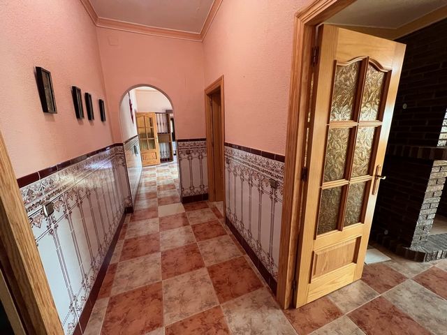
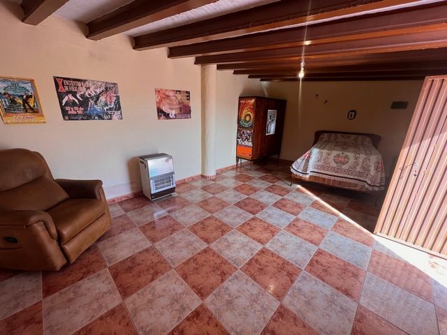
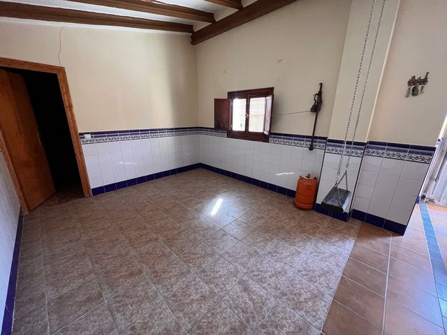

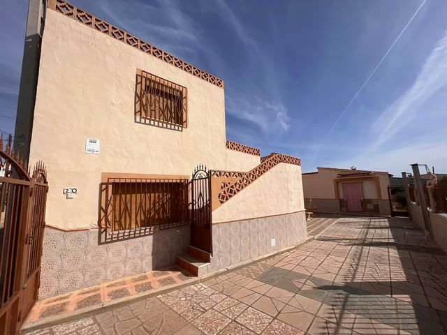
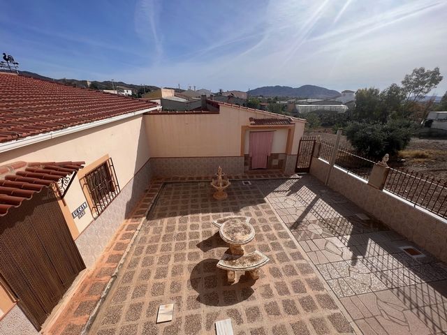
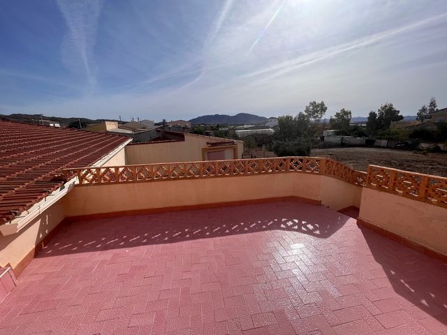
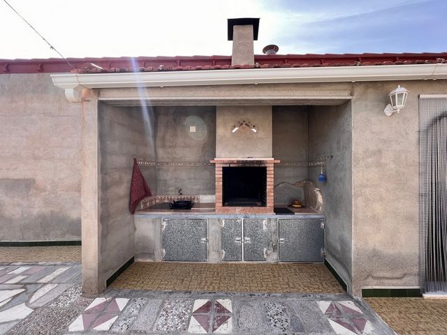
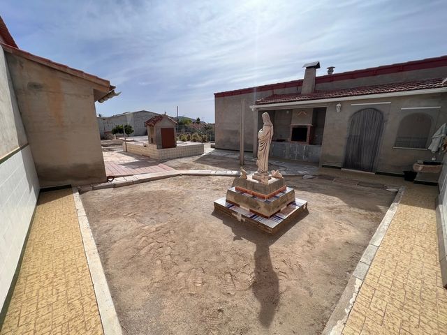
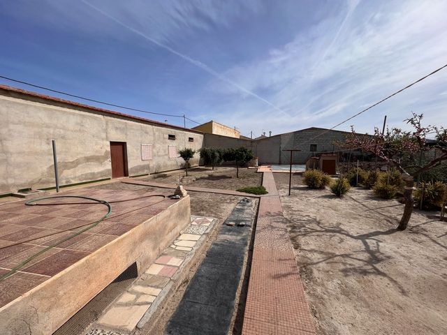
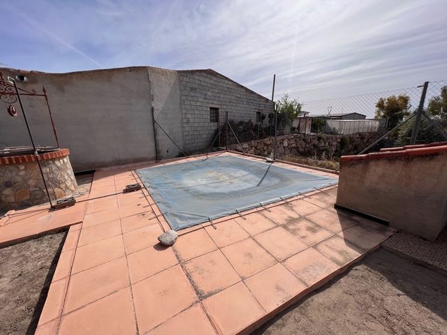
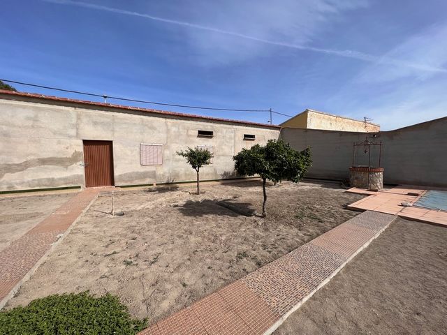
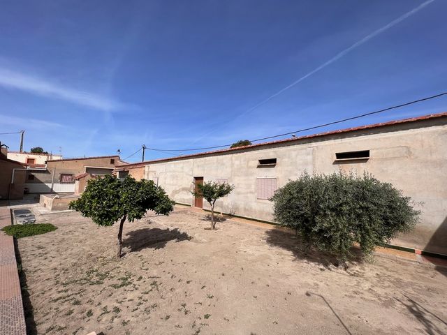

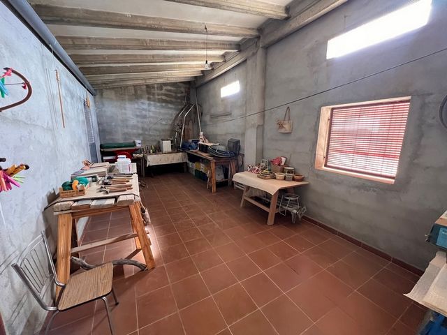
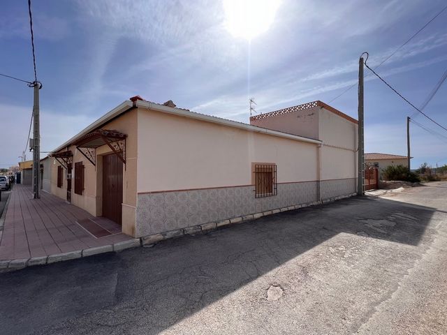
* 2 floors * Build Size 451 m² * Plot Size 917 m² * Plunge Pool * Water * Electricity * Telephone Possible * Internet Possible * Part Furnished * Disabled Friendly * Private Terrace * Roof Solarium * Garage * 30 minutes drive to the beach * 5 minutes drive to the shops * IBI property tax: €387,00 per annum * Refuse fees: €120,00 per annum View more View less ** REDUZIERTER OKTOBER 2023, UM EINEN SCHNELLEN VERKAUF ZU ERMÖGLICHEN ** Dieses große traditionelle Anwesen befindet sich im Herzen des ländlichen Dorfes Urcal und bietet die Privatsphäre eines freistehenden Anwesens in einer ruhigen Umgebung, aber die örtlichen Arztpraxen, die Bar und das Restaurant sind nur wenige Gehminuten entfernt. Das L-förmige Anwesen befindet sich auf einem Eckgrundstück und verfügt über große Zimmer, Platz für bis zu 5 Schlafzimmer sowie ein separates Nebengebäude. Das überraschendste Merkmal dieses schönen Hauses ist der Innenhof und die Gärten. Innerhalb der Grundstücksmauern und komplett eingezäunt befindet sich die geräumige Terrasse und der Innenhof mit einem eingebauten Grill / Außenküche, einem Tauchbecken und mehreren Obstbäumen, darunter Oliven, Orangen, Pfirsich und Kirschen. 2 große unterirdische Wassertanks sammeln das Regenwasser für die Bewässerung der Gärten und das Anwesen ist an das örtliche Wassernetz angeschlossen. 2 sehr große Gebäude, die an das Haus angrenzen, dienten früher als Tierställe, konnten aber leicht in zusätzliche Unterkünfte oder ein Poolhaus umgewandelt werden. Derzeit sind sie ideal für die Lagerung und eine Werkstatt. Ein komplettes externes Badezimmer ist perfekt für Personen, die die Gärten und den Pool nutzen. Parken ist kein Problem, da es Straßenparkplätze vor der Haustür, 2 interne Garagen sowie eine voll bewachte Einfahrt gibt. Im Inneren besteht das Haus aus einem Eingangsempfangsraum, auf der rechten Seite befinden sich 2 miteinander verbundene Schlafzimmer, die in ein voll ausgestattetes Duschbad führen. Ein zentrales Esszimmer führt zu weiteren 2 Schlafzimmern und einem Winterraum mit Kamin. Entlang des Flurs befindet sich das Familienbadezimmer mit Eckbadewanne, eine geräumige Küche mit offenem Kamin, großzügige Ober- und Unterschränke sowie ein separater Hauswirtschaftsraum. Das Hauptwohnzimmer ist ein Familienzimmer mit Kamin, Küche und Sitzecke, von hier aus könnte ein 5. Schlafzimmer, ein Esszimmer oder eine formelle Lounge sein. Von außen haben Sie Zugang zu einer Dachterrasse und einem 6. Schlafzimmer.
* 2 Etagen * 6 Schlafzimmer * 3 Bäder * Wohnfläche 451 m² * Grundstückfläche 917 m² * Tauchbecken * Wasser * Strom angeschlossen * Telefon Anschlüss möglich * Internet Anschlüss möglich * Teilmöbliert * Für Behinderte geeignet * Private Terrasse * Dachsolarium * Garage * 30 Minuten Fahrt zum Strand * 5 Minuten zu den Geschäften * IBI Grundsteuer: 387,00€ pro Jahr * Müllgebühren: 120,00€ pro Jahr ** REDUCIDO EN OCTUBRE DE 2023 PARA AYUDAR A UNA VENTA RÁPIDA ** Esta gran propiedad tradicional se encuentra en el corazón del pueblo rural de Urcal, que ofrece la privacidad de una propiedad independiente en un entorno tranquilo, pero tiene la práctica de los médicos locales, el bar y el restaurante a pocos minutos a pie. Situada en una parcela de esquina, la propiedad en forma de L cuenta con amplias habitaciones, potencial para hasta 5 dormitorios, así como un anexo separado. La característica más sorprendente de esta hermosa casa es el patio interior y los jardines. Dentro de las paredes de la propiedad y totalmente vallado se encuentra la amplia terraza y patio con una barbacoa / cocina exterior, una piscina de inmersión y varios árboles frutales, incluidos olivos, naranjos, melocotoneros y cerezos. 2 grandes tanques de agua subterráneos recogen el agua de lluvia para regar los jardines y la propiedad está conectada a la red de suministro de agua local. 2 edificios muy grandes que colindan con la casa solían ser viviendas para animales, pero podrían convertirse fácilmente en alojamiento adicional o en una casa de piscina. Actualmente son ideales para almacenamiento y taller. Un baño externo completo es perfecto para las personas que usan los jardines y la piscina. El estacionamiento no es un problema, ya que hay estacionamiento en la puerta principal, 2 garajes internos, así como un camino de entrada cerrado completo. Internamente, la casa consta de una sala de recepción de entrada, a la derecha hay 2 dormitorios conectados que conducen a un cuarto de baño totalmente equipado. Un comedor central conduce a otros 2 dormitorios y una sala de invierno con chimenea de leña. Moviéndose a lo largo del pasillo se encuentra el baño familiar con bañera de esquina, una amplia cocina con chimenea, amplias unidades de pared y piso y un lavadero separado. El salón principal es una sala familiar con chimenea, cocina y zona de estar, desde aquí hay lo que podría ser un5º dormitorio, comedor o salón formal. Externamente se puede acceder a una terraza en la azotea y a un6º dormitorio.
* 2 plantas * Construido 451 m² * Parcela 917 m² * Chapoteador * Agua Conectado * Electricidad * Teléfono Posible * Internet Posible * Parte Amueblado * Minusválidos * Terraza Privada * Solarium * Garaje * 30 minutos en coche de la playa * 5 minutos en coche de las tiendas * IBI: 387,00€ anualmente * Tasa de basuras: 120,00€ anualmente ** RÉDUIT OCTOBRE 2023 POUR FACILITER UNE VENTE RAPIDE ** Cette grande propriété traditionnelle est située au coeur du village de campagne d’Urcal, offrant l’intimité d’une propriété individuelle dans un cadre tranquille, mais ont la pratique des médecins locaux, bar et restaurant à quelques minutes à pied. Positionnée sur un terrain d’angle, la propriété en forme de L dispose de grandes pièces, d’un potentiel pouvant accueillir jusqu’à 5 chambres ainsi que d’une annexe séparée. La caractéristique la plus surprenante de cette belle maison est la cour intérieure et les jardins. À l’intérieur des murs de la propriété et entièrement clôturé se trouve la terrasse spacieuse et la cour avec un barbecue / cuisine extérieure intégré, un bassin profond et plusieurs arbres fruitiers, y compris olivier, oranger, pêcher et cerisier. 2 grands réservoirs d’eau souterrains recueillent l’eau de pluie pour l’eau des jardins et la propriété est connectée à l’approvisionnement en eau du réseau local. 2 très grands bâtiments qui jouxtent la maison étaient autrefois des logements pour animaux mais pourraient facilement être convertis en logements supplémentaires ou en pool house. Actuellement, ils sont idéaux pour le stockage et un atelier. Une salle de bain extérieure complète est parfaite pour les personnes utilisant les jardins et la piscine. Le stationnement n’est pas un problème car il y a un parking routier à la porte d’entrée, 2 garages internes ainsi qu’une allée entièrement fermée. A l’intérieur, la maison se compose d’une salle de réception d’entrée, à droite il y a 2 chambres communicantes qui mènent à une salle de douche entièrement équipée. Une salle à manger centrale mène à 2 autres chambres et une salle d’hiver avec feu de bois. En se déplaçant le long du couloir est la salle de bains familiale avec baignoire d’angle, cuisine spacieuse avec cheminée ouverte, de grandes unités murales et de plancher et une buanderie séparée. Le salon principal est une salle familiale avec une cheminée, une cuisine et un coin salon, d’ici se trouve ce qui pourrait être une 5ème chambre, salle à manger ou salon formel. Extérieurement, vous pouvez accéder à une terrasse sur le toit et une 6ème chambre.
* 2 etages * Superficie de construction 451 m² * Superficie du terrain 917 m² * Pataugeoire * Eau * Électricité * Téléphone possible * Internet possible * Partiellement meublé * Personnes à mobilité réduite * Terrasse privée * Solarium sur le toit * Garage * 30 minutes en voiture de la plage * 5 minutes en voiture des magasins * IBI revenue cadastrale: 387,00€ par an * Frais d'ordures: 120,00€ par an ** VERLAAGD OKTOBER 2023 OM EEN SNELLE VERKOOP TE ONDERSTEUNEN ** Deze grote traditionele woning in gelegen in het hart van het landelijke dorp Urcal, biedt de privacy van een vrijstaande woning in een rustige omgeving, maar hebben de lokale artsenpraktijk, bar en restaurant binnen een paar minuten lopen. Gelegen op een hoekperceel, beschikt het L-vormige pand over grote kamers, potentieel voor maximaal 5 slaapkamers en een apart bijgebouw. Het meest verrassende kenmerk van dit prachtige huis is de binnenplaats en tuinen. Binnen de muren van het pand en volledig omheind is het ruime terras en de binnenplaats met een ingebouwde barbecue / buitenkeuken, een dompelbad en verschillende fruitbomen, waaronder olijf-, sinaasappel-, perzik- en kersenbomen. 2 grote ondergrondse watertanks verzamelen het regenwater voor water in de tuinen en het pand is aangesloten op de lokale waterleiding. 2 zeer grote gebouwen die grenzen aan het huis waren vroeger dierenverblijven, maar konden gemakkelijk worden omgezet in extra accommodatie of een poolhouse. Momenteel zijn ze ideaal voor opslag en een werkplaats. Een complete externe badkamer is perfect voor mensen die de tuinen en het zwembad gebruiken. Parkeren is geen probleem, want er is parkeergelegenheid bij de voordeur, 2 interne garages en een volledige omheinde oprit. Intern bestaat het huis uit een ontvangstruimte, aan de rechterkant zijn er 2 onderling verbonden slaapkamers die leiden naar een volledig ingerichte doucheruimte. Een centrale eetkamer leidt naar nog eens 2 slaapkamers en een winterkamer met open haard. Langs de gang is de familiebadkamer met hoekbad, ruime keuken met open haard, ruime wand- en vloerunits en een aparte bijkeuken. De belangrijkste lounge is een familiekamer met een open haard, keuken en zithoek, vanaf hier is wat een5e slaapkamer, eetkamer of formele lounge zou kunnen zijn. Extern heeft u toegang tot een dakterras en een6e slaapkamer.
* 2 verdiepingen * Bebouwde 451 m² * Grond 917 m² * Plonsbad * Water * Elektriciteit aangesloten * Telefoon mogelijk * Internet mogelijk * Gedeeltelijk gemeubeld * Geschikt voor rolstoelgebruikers * Privé terras * Dak zonneterras * Garage * 30 minuten rijden naar het strand * 5 minuten rijden naar de winkels * IBI onroerende voorheffing: 387,00€ per jaar * Vuilnis ophaling: 120,00€ per jaar ** REDUCED OCTOBER 2023 TO AID A QUICK SALE ** This large traditional property in located in the heart of the countryside village Urcal, offering the privacy of a detached property in a tranquil setting but have the local doctors practice, bar and restaurant within a minutes walk. Positioned on a corner plot, the L shaped property boasts large rooms, potential for up to 5 bedrooms as well as a separate annex. The most surprising feature of this beautiful home is the internal courtyard and gardens. Inside of the property walls and fully fenced is the spacious terrace and courtyard with a built in barbecue / outside kitchen, a plunge pool and several fruit trees including olive, orange, peach and cherry. 2 large underground water tanks collect the rain water for water the gardens and the property is connect to the local mains water supply. 2 very large buildings which adjoin the house used to be animal housing but could easily be converted into additional accommodation or a pool house. Currently they are ideal for storage and a work shop. A full external bathroom is perfect for people using the gardens and pool. Parking is not an issue as there is road parking at the front door, 2 internal garages as well as a full gated driveway. Internally the house consists of an entrance reception room, to the right there are 2 connecting bedroom that lead through into a fully fitted shower room. A central dining room leads in to a further 2 bedrooms and a winter room with log fire. Moving along the hallway is the family bathroom with corner bath, spacious kitchen with open fireplace, ample wall and floor units and a separate utility room. The main lounge is a family room with a feature fireplace, kitchen and seating area, from here is what could be a 5th bedroom, dining room or formal lounge. Externally you can access a roof terrace and a 6th bedroom.
* 2 floors * Build Size 451 m² * Plot Size 917 m² * Plunge Pool * Water * Electricity * Telephone Possible * Internet Possible * Part Furnished * Disabled Friendly * Private Terrace * Roof Solarium * Garage * 30 minutes drive to the beach * 5 minutes drive to the shops * IBI property tax: €387,00 per annum * Refuse fees: €120,00 per annum