PICTURES ARE LOADING...
House & single-family home for sale in Puerto Lumbreras
USD 321,144
House & Single-family home (For sale)
Reference:
IMXF-T3804
/ a1341
Reference:
IMXF-T3804
Country:
ES
Region:
Murcia
City:
Puerto Lumbreras
Category:
Residential
Listing type:
For sale
Property type:
House & Single-family home
Property subtype:
Villa
Property size:
1,851 sqft
Lot size:
55,047 sqft
Bedrooms:
3
Bathrooms:
2
Swimming pool:
Yes
REAL ESTATE PRICE PER SQFT IN NEARBY CITIES
| City |
Avg price per sqft house |
Avg price per sqft apartment |
|---|---|---|
| Cuevas del Almanzora | - | USD 100 |
| Vera | USD 190 | USD 124 |
| Albox | USD 85 | - |
| Garrucha | - | USD 136 |
| Mazarrón | USD 145 | USD 142 |
| Los Gallardos | USD 136 | - |
| Turre | USD 151 | USD 101 |
| Mojácar | USD 194 | USD 176 |
| Alcantarilla | USD 86 | USD 102 |
| Cartagena | USD 115 | USD 120 |
| Molina de Segura | USD 127 | USD 87 |
| Murcia | USD 126 | USD 120 |
| Torre-Pacheco | USD 121 | USD 103 |
| La Unión | USD 108 | USD 101 |
| Los Alcázares | USD 202 | USD 182 |
| San Javier | USD 149 | USD 114 |
| San Pedro del Pinatar | USD 146 | USD 118 |
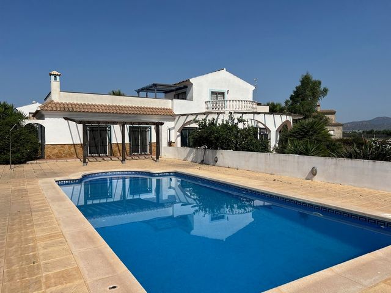
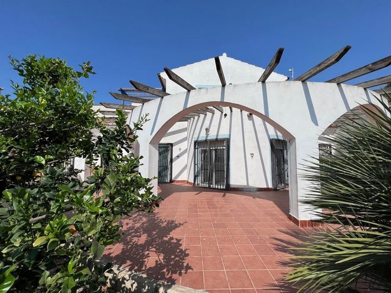
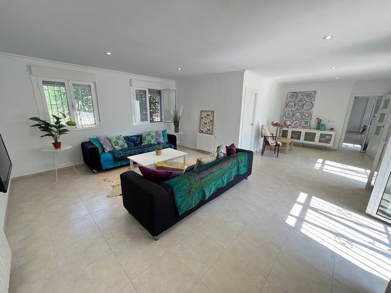
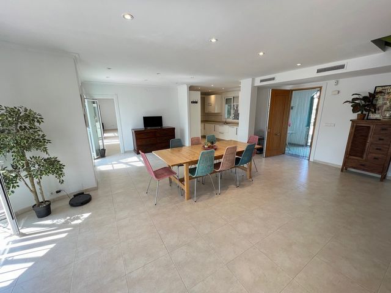
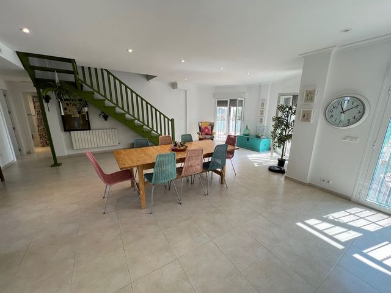
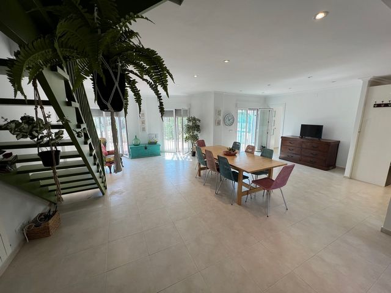
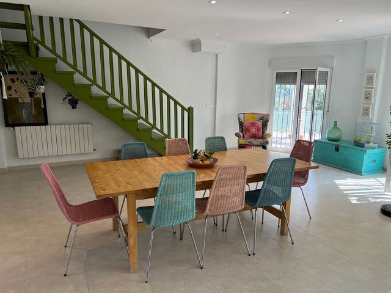
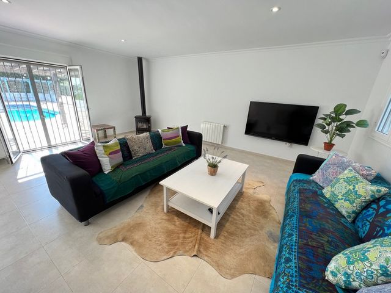
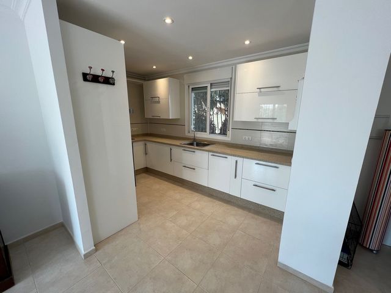
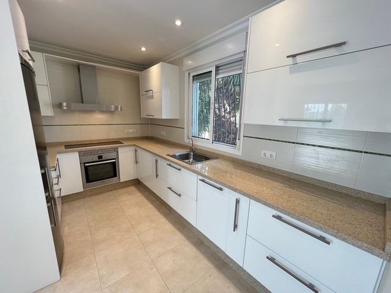
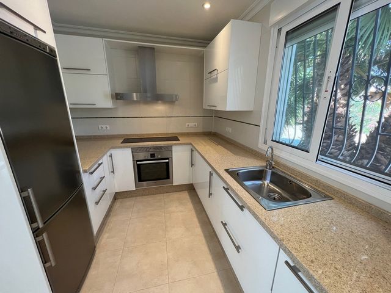
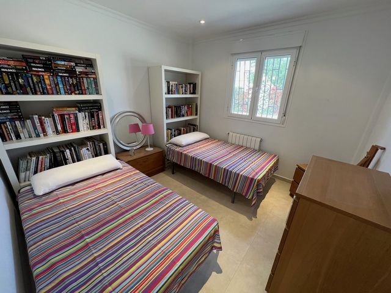
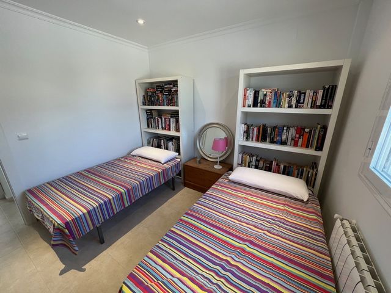
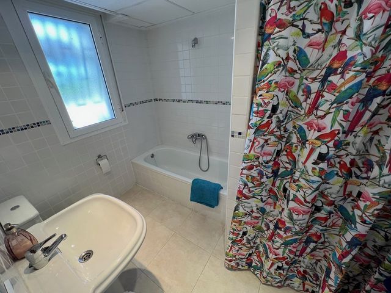
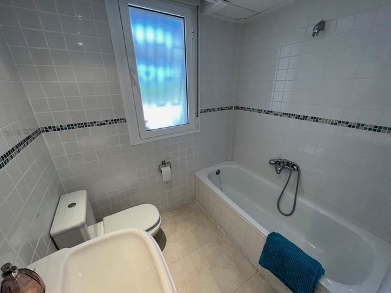
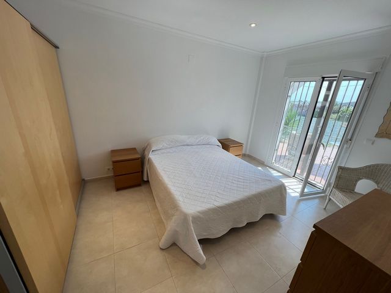
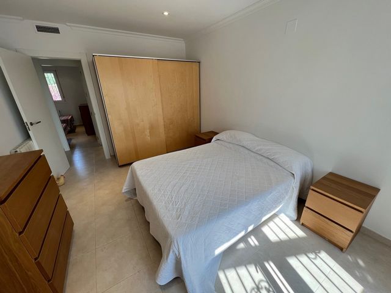
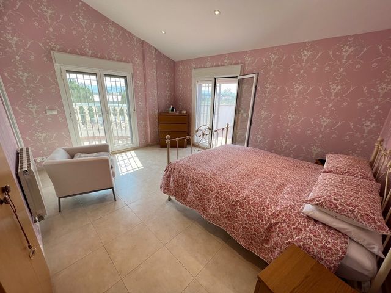
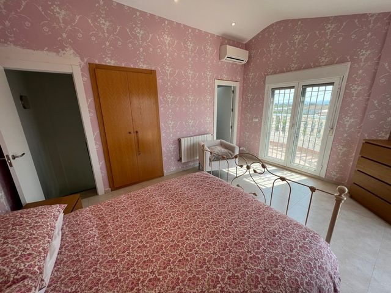
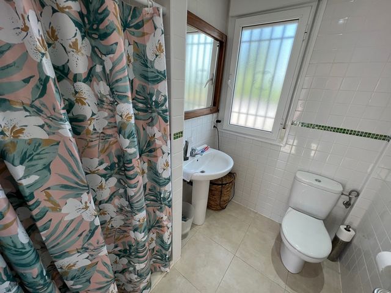
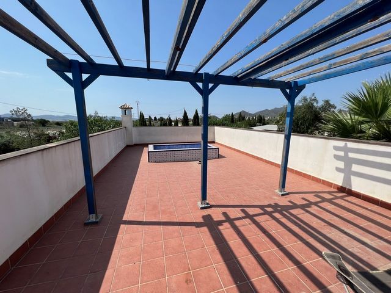
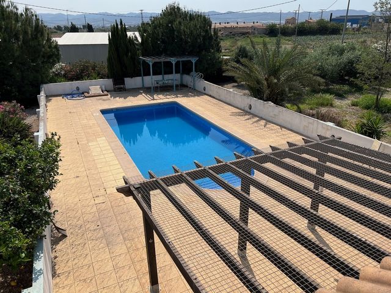
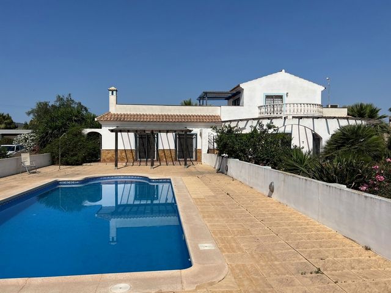
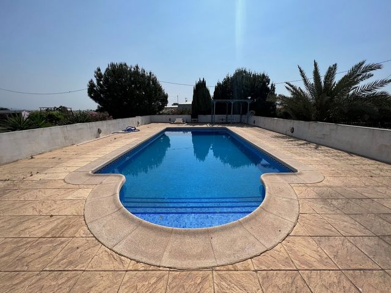
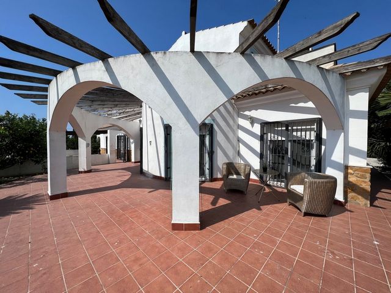
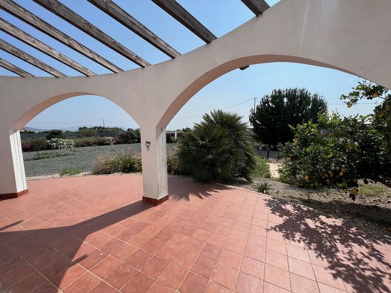
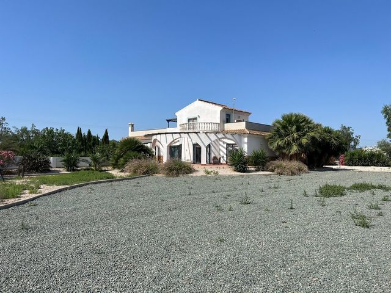
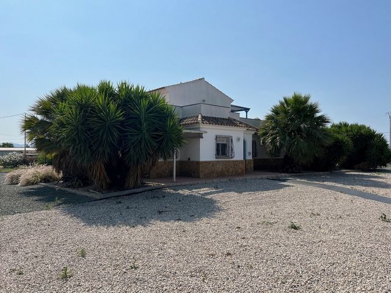
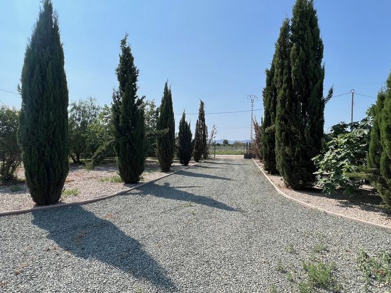
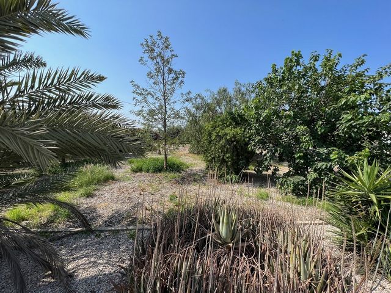
* Build Size 172 m² * Plot Size 5,114 m² * Ground floor * Private Pool * Water * Electricity * Telephone Possible * Internet Possible * Furniture Negotiable * Air Conditioning * Disabled Friendly * Central Heating * Private Terrace * Roof Solarium * Off road parking * 30 minutes drive to the beach * 5 minutes drive to the shops * IBI property tax: €371,00 per annum * Refuse fees: €100,00 per annum View more View less Eine große freistehende Villa mit 3 Schlafzimmern und 2 Bädern auf einem vollständig umzäunten Grundstück von über 5000m2. Auf dem Land gelegen, bietet das Privathaus die Ruhe und den Frieden, abseits einer Großstadt zu leben, während es nur 5 Autominuten von mehreren Städten entfernt ist, die alle Annehmlichkeiten bieten, und nur 30 Minuten vom nächsten Küstenort Aguilas entfernt. Ein Schiebetor öffnet sich auf das Gelände mit einer Auffahrt, die zu Parkplätzen abseits der Straße für viele Fahrzeuge führt. Die Gärten umfassen eine Vielzahl von alten Bäumen und Pflanzen, die Privatsphäre von den Nachbargrundstücken schaffen, eine schöne grüne Kulisse von jeder Terrasse oder jedem Fenster. Ein großer Swimmingpool ist von Terrassen und mehreren schattigen Sitzbereichen umgeben, ideal für Mahlzeiten und Unterhaltung im Freien. Intern macht das Haus einen fantastischen Eindruck mit einem offenen Esszimmer und einer Küche. Ein modernes Finish und eine große Anzahl von Fenstern und Terrassentüren sorgen für einen hellen und luftigen Wohnraum und bieten Zugang zu einer erhöhten Terrasse mit Blick auf die Gärten. Die Küche ist mit hochwertiger Steinarbeitsplatte, weiß glänzenden Boden- und Wandschränken und modernen Elektrogeräten ausgestattet. Das Hauptwohnzimmer verfügt über einen Kamin, 2 Terrassentüren, die zum Pool führen. In einem separaten Lagerraum befinden sich der Öltank und der Kessel für die gesamte Zentralheizung. Im Erdgeschoss befinden sich 2 Doppelzimmer, eines mit direktem Zugang zu den Gärten und ein Familienbadezimmer mit Dusche. Im Obergeschoss befindet sich das Hauptschlafzimmer. Ein großes Zimmer mit Dachschrägen, eigenem Duschbad und Türen, die auf eine umlaufende Terrasse mit 360-Grad-Blick auf die umliegende Landschaft führen.
* 3 Schlafzimmer * 2 Bäder * Wohnfläche 172 m² * Grundstückfläche 5,114 m² * Erdgeschoss * Privatem Pool * Wasser * Strom angeschlossen * Telefon Anschlüss möglich * Internet Anschlüss möglich * Möbel verhandelbaar * Klimaanlage * Für Behinderte geeignet * Zentral Heizung * Private Terrasse * Dachsolarium * Off-Road-Parkplatz * 30 Minuten Fahrt zum Strand * 5 Minuten zu den Geschäften * IBI Grundsteuer: 371,00€ pro Jahr * Müllgebühren: 100,00€ pro Jahr Una gran villa independiente de 3 dormitorios y 2 baños ubicada en una parcela totalmente cerrada de más de 5000m2. Situada en el campo, la casa privada ofrece la paz y la tranquilidad de vivir lejos de una gran ciudad, mientras que está a sólo 5 minutos en coche de varias ciudades que ofrecen todas las comodidades y a sólo 30 minutos de la localidad costera más cercana de Águilas. Una puerta corredera se abre a los terrenos con un camino de entrada que conduce al estacionamiento fuera de la carretera para muchos vehículos. Los jardines incluyen una amplia variedad de árboles maduros y plantas que crean privacidad de las propiedades vecinas y hermosos telones de fondo verdes desde cualquier terraza o ventana. Una piscina de tamaño completo está rodeada de terrazas y varias zonas de estar con sombra, ideal para cenar al aire libre y entretenerse. Internamente, la casa causa una impresión fantástica con un comedor y cocina de planta abierta. Un acabado moderno y un gran número de ventanas y puertas de patio ayudan a un espacio habitable amplio y luminoso y proporcionan acceso a una terraza elevada con vistas a los jardines. La cocina está instalada con encimera de piedra de alta calidad, gabinetes de piso y pared blancos brillantes y electrodomésticos modernos. El salón principal tiene una chimenea de leña, 2 juegos de puertas de patio que conducen a la piscina. Una sala de almacenamiento separada alberga el tanque de aceite y la caldera para el sistema completo de calefacción central. Continuando en la planta baja hay 2 dormitorios dobles de invitados, uno con acceso directo a los jardines y un baño familiar con ducha. Arriba está el dormitorio principal. Una gran habitación con techos inclinados, baño con ducha y puertas que conducen a una terraza envolvente completa que cuenta con vistas de 360 grados del campo circundante.
* Construido 172 m² * Parcela 5,114 m² * Planta baja * Privado * Agua Conectado * Electricidad * Teléfono Posible * Internet Posible * Muebles Negociable * Aire Acondicionado * Minusválidos * Calefacción Central * Terraza Privada * Solarium * Parking exterior * 30 minutos en coche de la playa * 5 minutos en coche de las tiendas * IBI: 371,00€ anualmente * Tasa de basuras: 100,00€ anualmente Une grande villa individuelle de 3 chambres et 2 salles de bains située sur un terrain entièrement fermé de plus de 5000m2. Situé dans la campagne, la maison privée offre la paix et la tranquillité de vivre loin d’une grande ville tout en étant à seulement 5 minutes en voiture de plusieurs villes qui offrent toutes les commodités et à seulement 30 minutes de la station balnéaire la plus proche d’Aguilas. Un portail coulissant s’ouvre sur le terrain avec une allée menant au stationnement hors route pour de nombreux véhicules. Les jardins comprennent une grande variété d’arbres et de plantes matures créant une intimité des propriétés voisines une belle toile de fond de verdure de n’importe quelle terrasse ou fenêtre. Une grande piscine est entourée de terrasses et de plusieurs coins salons ombragés, idéal pour les repas en plein air et les réceptions. À l’intérieur, la maison fait une impression fantastique avec une salle à manger ouverte et une cuisine. Une finition moderne et un grand nombre de fenêtres et de portes-fenêtres contribuent à un espace de vie lumineux et aéré et donnent accès à une terrasse surélevée donnant sur les jardins. La cuisine est installée avec un plan de travail en pierre de haute qualité, des armoires murales et de sol blanc brillant et des appareils électriques modernes. Le salon principal dispose d’une cheminée à bois, de 2 ensembles de portes-fenêtres menant à la piscine. Une salle de stockage séparée abrite le réservoir de mazout et la chaudière pour le système de chauffage central complet. En continuant au rez-de-chaussée, il y a 2 chambres doubles, une avec accès direct aux jardins et une salle de bains familiale avec douche. A l’étage se trouve la chambre principale. Une grande chambre avec des plafonds inclinés, une salle de douche attenante et des portes donnant sur une terrasse enveloppante qui offre une vue à 360 degrés sur la campagne environnante.
* Superficie de construction 172 m² * Superficie du terrain 5,114 m² * Rez de chaussée * Piscine privée * Eau * Électricité * Téléphone possible * Internet possible * Meubles négociables * Climatisation * Personnes à mobilité réduite * Chauffage central * Terrasse privée * Solarium sur le toit * Parking hors route * 30 minutes en voiture de la plage * 5 minutes en voiture des magasins * IBI revenue cadastrale: 371,00€ par an * Frais d'ordures: 100,00€ par an Een grote vrijstaande villa met 3 slaapkamers en 2 badkamers gelegen op een volledig omheind perceel van meer dan 5000m2. Gelegen op het platteland, het privéhuis biedt de rust en kalmte van het leven weg van een grote stad, terwijl het slechts 5 minuten rijden is naar verschillende steden die alle voorzieningen bieden en op slechts 30 minuten naar de dichtstbijzijnde badplaats Aguilas. Een schuifpoort opent naar het terrein met een oprit die leidt naar off-road parking voor veel voertuigen. De tuinen omvatten een grote verscheidenheid aan volwassen bomen en planten die privacy creëren van de naburige eigenschappen, een prachtige groene achtergrond van elk terras of raam. Een groot zwembad is omgeven door terrassen en verschillende schaduwrijke zithoeken, ideaal om buiten te eten en te entertainen. Intern maakt het huis een fantastische indruk met een open eetkamer en keuken. Een moderne afwerking en een groot aantal ramen en openslaande deuren helpen een lichte en luchtige leefruimte en bieden toegang tot een verhoogd terras met uitzicht op de tuinen. De keuken is geïnstalleerd met een hoogwaardig stenen werkblad, witte glanzende vloer- en bovenkasten en moderne elektrische apparaten. De woonkamer heeft een open haard, 2 sets openslaande deuren naar het zwembad. Een aparte berging herbergt de olietank en boiler voor de volledige cv-installatie. Verder op de begane grond zijn er 2 tweepersoonsslaapkamers, een met directe toegang tot de tuinen en een familiebadkamer met een douche. Boven is de grote slaapkamer. Een grote kamer met schuine plafonds, een eigen badkamer met douche en deuren die leiden naar een volledig wrap around terras met 360 graden uitzicht op het omliggende platteland.
* Bebouwde 172 m² * Grond 5,114 m² * Begane grond * Prive zwembad * Water * Elektriciteit aangesloten * Telefoon mogelijk * Internet mogelijk * Meubelen over te nemen * Airco * Geschikt voor rolstoelgebruikers * Centrale verwarming * Privé terras * Dak zonneterras * Off-road parking * 30 minuten rijden naar het strand * 5 minuten rijden naar de winkels * IBI onroerende voorheffing: 371,00€ per jaar * Vuilnis ophaling: 100,00€ per jaar A large 3 bedroom, 2 bathroom detached villa located on a fully gated plot of land of over 5000m2. Set in the countryside, the private home offers the peace and tranquillity of living away from a large city whilst being only a 5 minute drive into several towns which offer all amenities and only 30 minutes to the nearest coastal resort of Aguilas. A sliding gate opens into the grounds with a driveway leading up to off road parking for many vehicles. The gardens include a wide variety of mature trees and plants creating privacy from the neighbouring properties a beautiful greenery backdrops from any terrace or window. A full size swimming pool is surrounded by terracing and several shaded seating areas, ideal for outdoor dining and entertaining. Internally the home makes a fantastic impression with an open plan dining room and kitchen. A modern finish and a great number of windows and patio doors aid a bright and airy living space and provide access on to an elevated terrace overlooking the gardens. The kitchen is installed with high quality stone worktop, white glossy floor and wall cabinets and modern electrical appliances. The main living room has a feature log burning fireplace, 2 sets of patio doors leading to the swimming pool. A separate storage room houses the oil tank and boiler for the full central heating system. Continuing on the ground floor there are 2 double guest bedrooms, one with direct access to the gardens and a family bathroom with a shower. Upstairs is the main bedroom. A large room with pitched ceilings, en suite shower room and doors leading onto a full wrap around terrace which boasts 360 degree views of the surrounding countryside.
* Build Size 172 m² * Plot Size 5,114 m² * Ground floor * Private Pool * Water * Electricity * Telephone Possible * Internet Possible * Furniture Negotiable * Air Conditioning * Disabled Friendly * Central Heating * Private Terrace * Roof Solarium * Off road parking * 30 minutes drive to the beach * 5 minutes drive to the shops * IBI property tax: €371,00 per annum * Refuse fees: €100,00 per annum