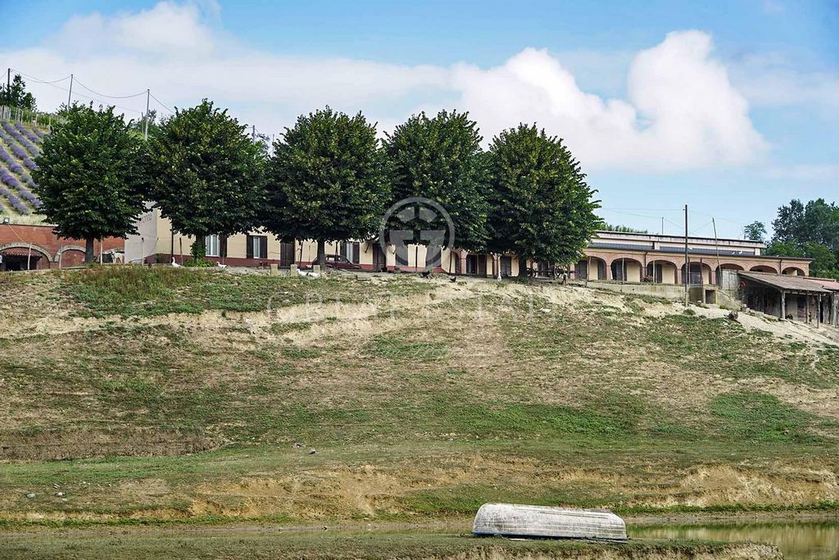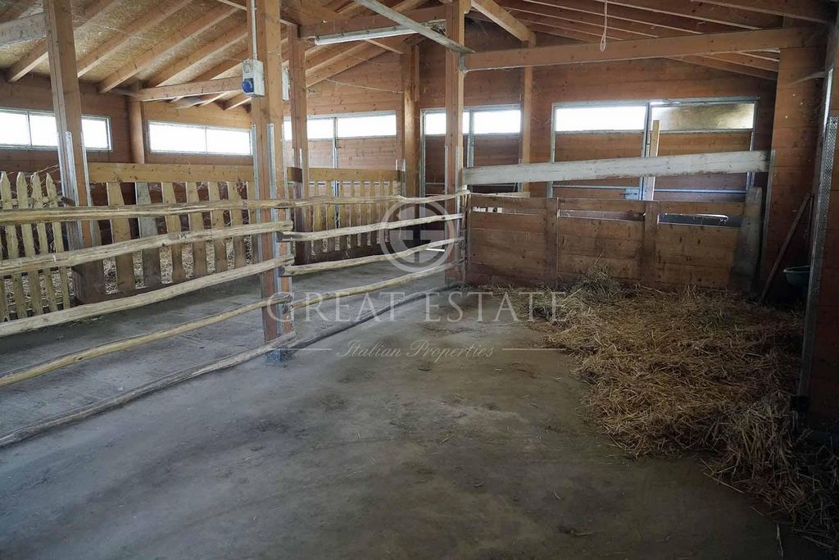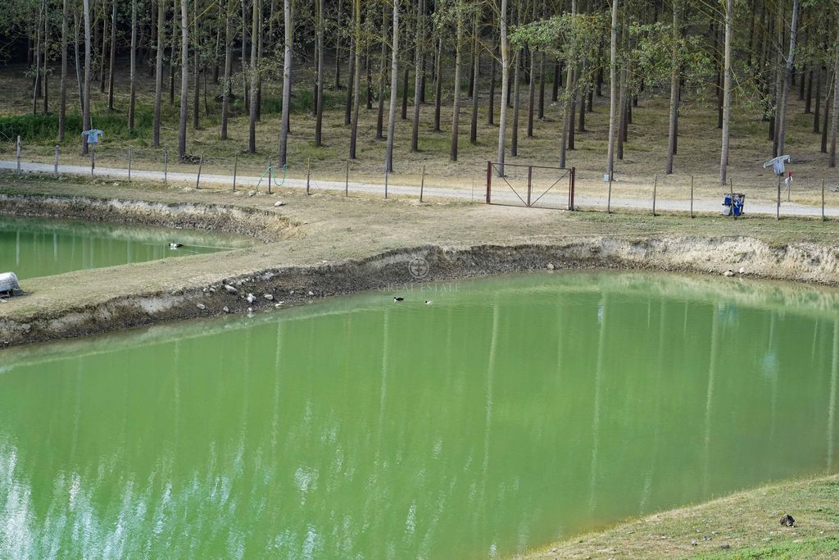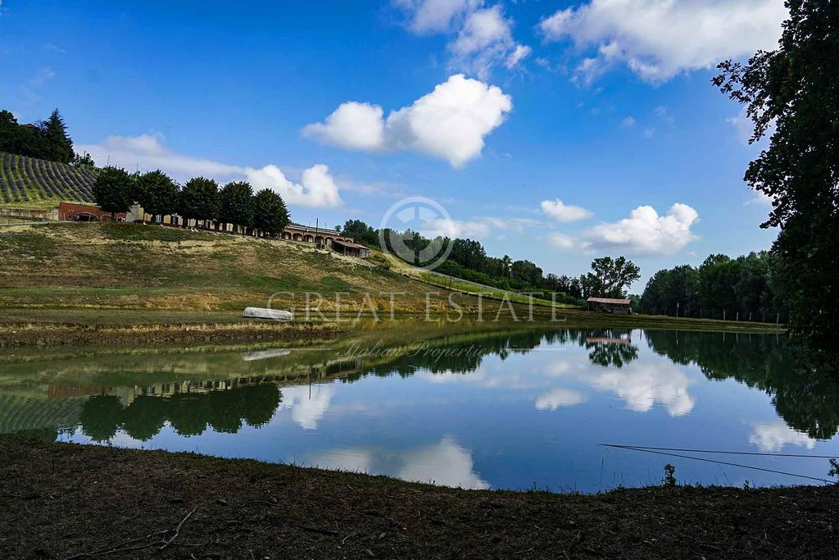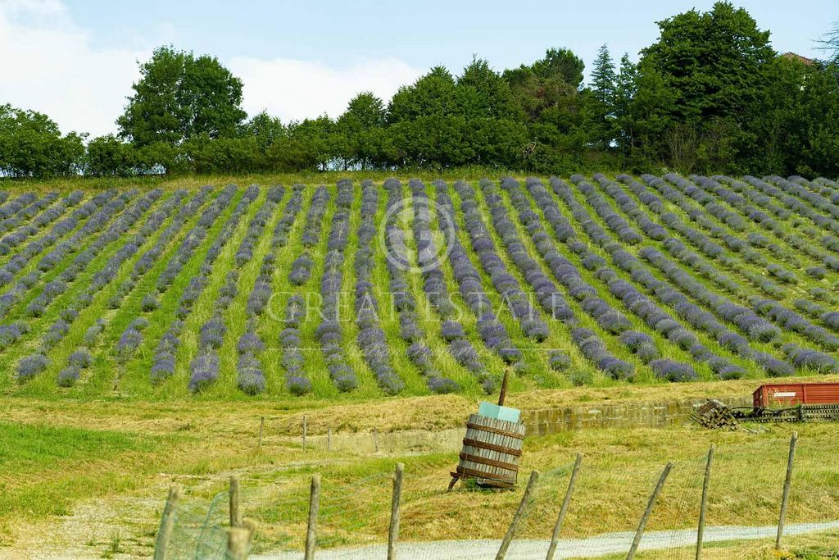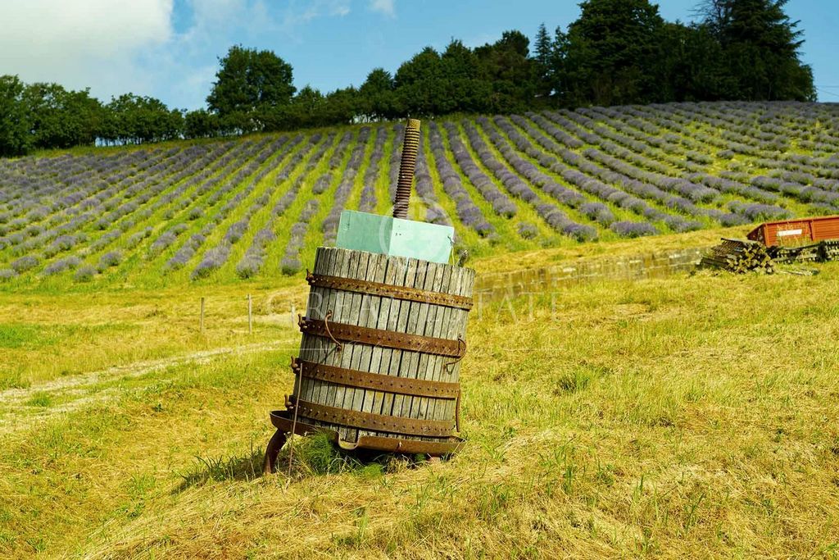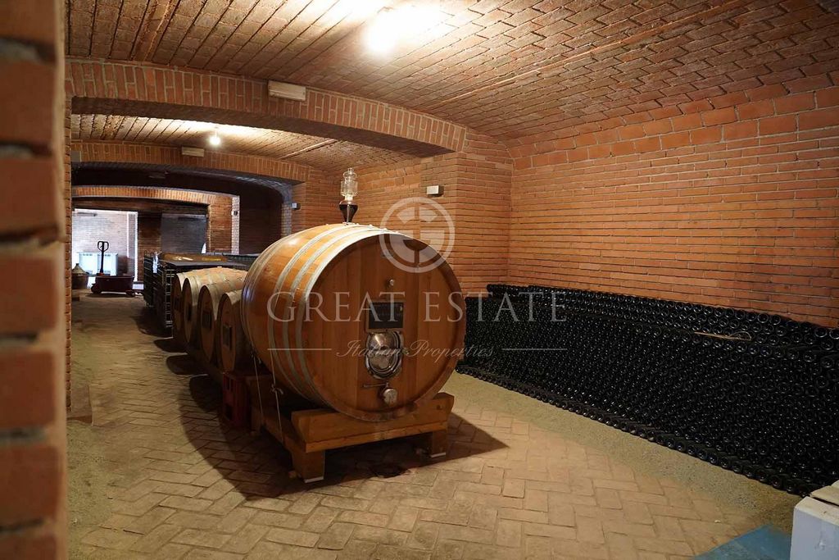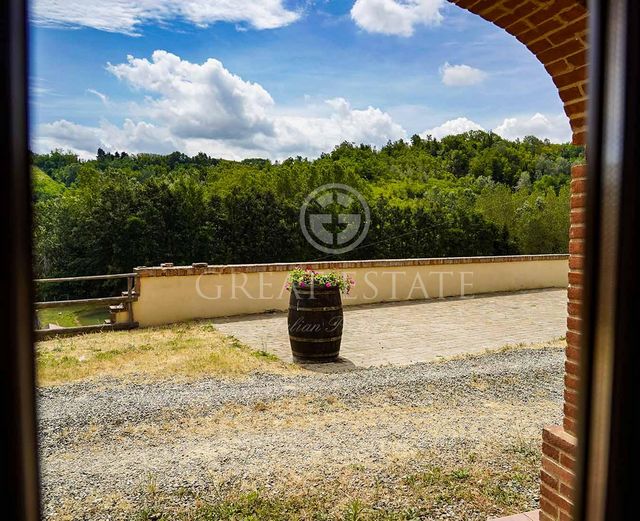PICTURES ARE LOADING...
House & Single-family home (For sale)
lot 1,520,521 sqft
Reference:
KPMQ-T1180
/ 5660
This property consists of an antique farmhouse with two separate apartments to be restored and composed, respectively, of a kitchen, living room, two bedrooms and two bathrooms for the first apartment, and a kitchen, living room, three bedrooms and one bathroom for the second apartment. On the ground floor there is a large room used as a restaurant that seats 74 people and a professional kitchen with appliances. Adjacent to the restaurant are two sheds, one for storage of agricultural equipment and machinery, and the other for winemaking and bottling that includes a large cold room and cellar with brick vaults and a cave for the aging process. Included in this property is also a stable with four stalls for horses as well as a goat/sheep or 12-horse breeding area.General structural safety: load-bearing structures completely renovated between 10 and 20 years ago. Energy saving level: bee category "g". Congruity of the surfaces of the uncovered and covered spaces with respect to the surface of the property: excellent. Rationality, functionality and "flow" of the interior spaces/interior layout: good. Degree of external finishing: good. Degree of ordinary and extraordinary maintenance: good. Internal finishing degree: good. Internal features: security door, services for the disabled, tiled floors, terracotta floors, multiple entrances, bathroom with tub, bathroom with shower. External frames: double glass/wood. TV system, Internet, Telephone: single TV system. Year of construction: 1900. Year of last renovation: 2006.Utilities: municipal aqueduct, two systems of 20kW each of solar panels, one of which is exclusively for sale and the other for use/sale, gas heating system with LPG donut, air conditioning in the restaurant area, electricity (three-phase), municipal sewage, 3 spring water wells.Farm-Winery with the possibility of creating an agriturismo and/or accommodation facility."La Tenuta del Lago" is strategically located on the border between Monferrato and Appennino Ligure.The team at Great Estate carries out a technical due diligence on each property acquired through the seller's technician, which allows us to know in detail the urban and cadastral situation of the property. This due diligence may be requested by the client when there is real interest in the property.This property is in the name of a physical person/s and the sale will be subject to registration tax according to the regulations in force (see purchase costs from the private individual).
View more
View less
This property consists of an antique farmhouse with two separate apartments to be restored and composed, respectively, of a kitchen, living room, two bedrooms and two bathrooms for the first apartment, and a kitchen, living room, three bedrooms and one bathroom for the second apartment. On the ground floor there is a large room used as a restaurant that seats 74 people and a professional kitchen with appliances. Adjacent to the restaurant are two sheds, one for storage of agricultural equipment and machinery, and the other for winemaking and bottling that includes a large cold room and cellar with brick vaults and a cave for the aging process. Included in this property is also a stable with four stalls for horses as well as a goat/sheep or 12-horse breeding area.General structural safety: load-bearing structures completely renovated between 10 and 20 years ago. Energy saving level: bee category "g". Congruity of the surfaces of the uncovered and covered spaces with respect to the surface of the property: excellent. Rationality, functionality and "flow" of the interior spaces/interior layout: good. Degree of external finishing: good. Degree of ordinary and extraordinary maintenance: good. Internal finishing degree: good. Internal features: security door, services for the disabled, tiled floors, terracotta floors, multiple entrances, bathroom with tub, bathroom with shower. External frames: double glass/wood. TV system, Internet, Telephone: single TV system. Year of construction: 1900. Year of last renovation: 2006.Utilities: municipal aqueduct, two systems of 20kW each of solar panels, one of which is exclusively for sale and the other for use/sale, gas heating system with LPG donut, air conditioning in the restaurant area, electricity (three-phase), municipal sewage, 3 spring water wells.Farm-Winery with the possibility of creating an agriturismo and/or accommodation facility."La Tenuta del Lago" is strategically located on the border between Monferrato and Appennino Ligure.The team at Great Estate carries out a technical due diligence on each property acquired through the seller's technician, which allows us to know in detail the urban and cadastral situation of the property. This due diligence may be requested by the client when there is real interest in the property.This property is in the name of a physical person/s and the sale will be subject to registration tax according to the regulations in force (see purchase costs from the private individual).
Das Anwesen besteht aus einem alten Bauernhaus mit zwei separaten Wohnungen, die restauriert werden müssen und jeweils bestehen aus: Küche, Wohnzimmer, zwei Schlafzimmer und zwei Bäder, die erste Wohnung; Küche, Wohnzimmer, drei Schlafzimmer und Bad, die zweite Wohnung. Im Erdgeschoss befindet sich ein großer Raum, der als Restaurant genutzt wird (74 Sitzplätze), eine professionelle Küche und ein Servicebereich. Angrenzende Schuppen zur Unterbringung von landwirtschaftlichen Geräten und Maschinen und Schuppen für die Weinherstellung und Flaschenabfüllung mit großen Kühlräumen und Keller mit Ziegelgewölbe und Höhle für die Reifung. Stall mit vier Boxen für Pferde sowie einem Bereich für die Zucht von Ziegen/Schafen oder für 12 Pferde.Allgemeine bauliche Sicherheit: Tragwerke, die vor mehr als 10 Jahren und vor weniger als 20 Jahren vollständig renoviert wurden. Energieeinsparung: Energieeffizienzklasse "g". Verhältnis der Flächen der nicht überdachten und überdachten Räume zur Fläche des Gebäudes: sehr gut. Rationalität, Funktionalität und "Fluss" der Innenräume - Innenaufteilung: gut. Grad der äußeren Verarbeitung: gut. Grad der ordentlichen und außerordentlichen Instandhaltung: gut. Grad der Innenausstattung: gut. Innenausstattung: Sicherheitstür, behindertengerechte Ausstattung, Fliesenböden, Terrakottaböden, mehrere Eingänge, Bad mit Badewanne, Bad mit Dusche. Äußere Einbauten: Doppelverglasung/Holz. TV-System, Internet, Telefon: Einzel-TV-System. Baujahr: 1900. Jahr der letzten Renovierung: 2006.Versorgungseinrichtungen: Öffentliche Wasserversorgung, zwei 20-kW-Solaranlagen, von denen eine nur zum Verkauf und die andere zur eigenen Nutzung/Verkauf bestimmt ist, Gasheizung mit Flüssiggasflasche, Klimaanlage im Restaurantbereich - Strom (dreiphasig) - Öffentliche Kanalisation - 3 Quellwasserbrunnen.Weinbau- und Weinerzeugungsunternehmen mit der Möglichkeit, einen Agrotourismus- und/oder Beherbergungsbetrieb zu schaffen."La Tenuta del Lago" befindet sich in einer günstigen Lage an der Grenze zwischen dem Monferrato und dem ligurischen Apennin.Die Great Estate Gruppe erstellt über den Fachmann des Verkäufers eine Due Diligence für jede Immobilie, was es uns ermöglicht, die Situation jeder Immobilie bezüglich Städtebau und Kataster genau zu kennen. Bei ernsthaftem Interesse an der Immobilie kann die Due Diligence angefordert werden.Die Immobilie ist auf den Namen einer oder mehrerer natürlicher Personen eingetragen und der Verkauf unterliegt der Grunderwerbssteuer gemäß den geltenden Vorschriften (siehe Kosten des privaten Kaufs).
La proprietà è composta da un antico casale con due appartamenti separati da ristrutturare e composti rispettivamente da: cucina, sala, due camere e due bagni, il primo appartamento; cucina, sala, tre camere, e bagno, il secondo appartamento. Al piano terreno ampia sala utilizzata come ristorante (74 posti), cucina professionale e servizi. Adiacenti capannone per ricovero attrezzature agricole e macchinari agricoli e capannone per vinificazione e imbottigliamento con ampia cella frigorifera e cantina con volte in mattone con grotta per invecchiamento. Stalla con quattro box per cavalli oltre ad area per allevamento capre/pecore o 12 cavalli.Sicurezza generale a livello strutturale: strutture portanti completamente ristrutturate da più di 10 anni e meno di 20 anni. livello risparmio energetico: categoria ape "g". Congruità delle superfici degli spazi scoperti e coperti rispetto alla superficie dell'immobile: ottima. Razionalità, funzionalità e "flusso" degli spazi interni – Layout interno: buone. Grado di rifinitura esterno: buone. Grado di manutenzione ordinaria e straordinaria: buona. Grado di rifinitura interno: buone. Caratteristiche interne: porta blindata, servizi per disabili, pavimenti in piastrelle, pavimenti cotto, pluriingressi, bagno con vasca, bagno con doccia. Infissi esterni: doppio vetro/legno. Impianto TV, Internet, Telefono: impianto tv singolo. Anno di costruzione: 1900. Anno ultima ristrutturazione: 2006.Utenze: acquedotto comunale, due impianti da 20kw cad. di pannelli solari di cui uno esclusivamente in vendita e l'altro utilizzo/vendita, impianto di riscaldamento a gas con bombolone GPL, aria condizionata nella zona ristorazione - elettricità (trifase) - fognatura comunale - 3 pozzi di acqua sorgiva.Azienda agricola - vitivinicola con possibilità di creare un agriturismo e/o struttura ricettiva"La Tenuta del Lago" si trova in una posizione strategica a confine tra Monferrato ed appennino ligure.Il gruppo Great Estate su ogni immobile acquisito effettua, tramite il tecnico del cliente venditore, una due diligence tecnica che ci permette di conoscere dettagliatamente la situazione urbanistica e catastale di ogni proprietà. Tale due diligence potrà essere richiesta dal cliente al momento di un reale interesse sulla proprietà.L'immobile è intestato a persona/e fisica/e e la vendita sarà soggetta a imposta di registro secondo le normative vigenti (vedi costi di acquisto da privato).
Собственность состоит из старинного фермерского дома с двумя отдельными жилыми единицами, подлежащими реставрации. Первая квартира: кухня, гостиная, две спальни и две ванные комнаты; вторая квартира: кухня, гостиная, три спальни и ванная комната. На первом этаже находится большое помещение, используемое как ресторан (74 места), профессиональная кухня и туалет. Рядом имеется гараж/мастерская для сельскохозяйственной техники и оборудования, структура для производства и розлива вина с большим холодильным складом и кантиной с кирпичными сводами с гротом для выдержки вина. Конюшня с четырьмя боксами для лошадей, а также зона для разведения коз/овец или 12 лошадей.
Reference:
KPMQ-T1180
Country:
IT
Region:
Alessandria
City:
Trisobbio
Category:
Residential
Listing type:
For sale
Property type:
House & Single-family home
Property subtype:
Farm
Lot size:
1,520,521 sqft
Wheelchair accessible:
Yes


