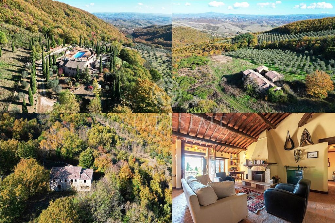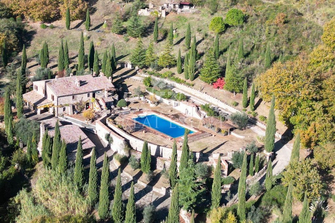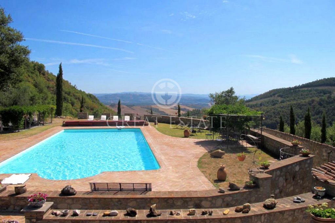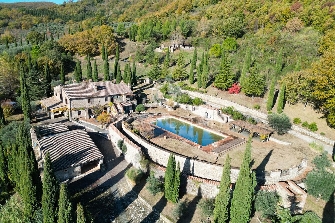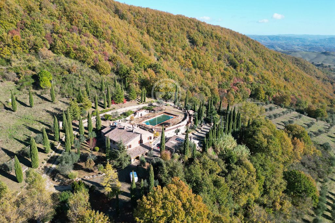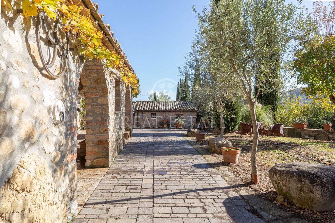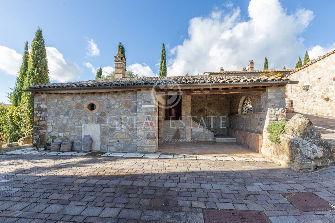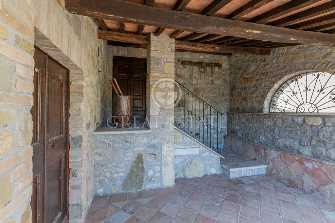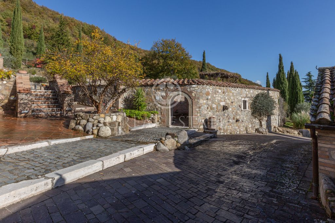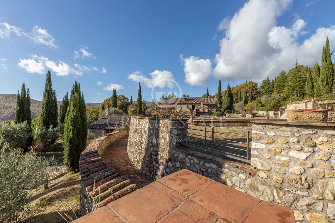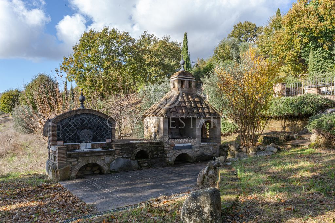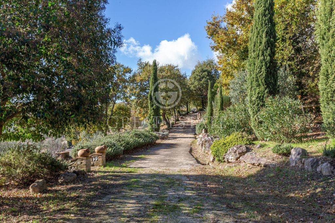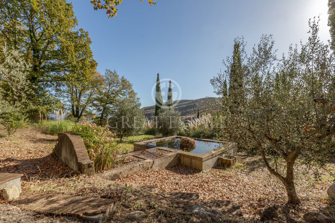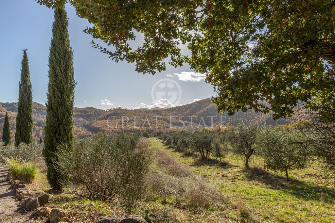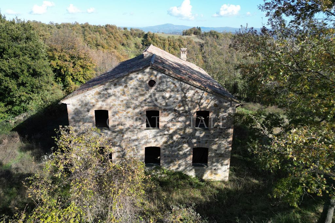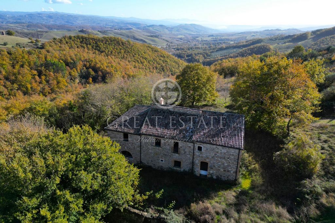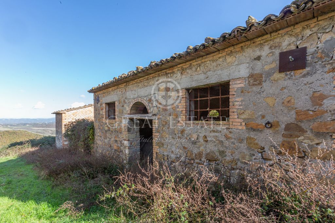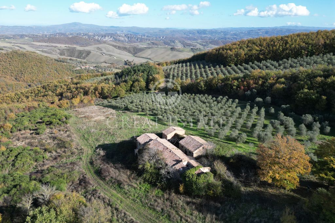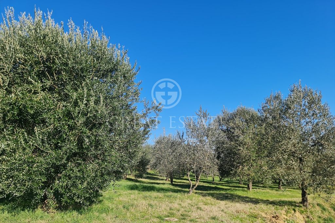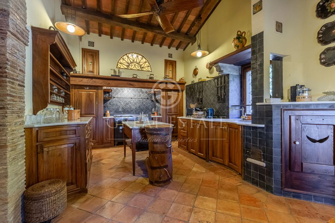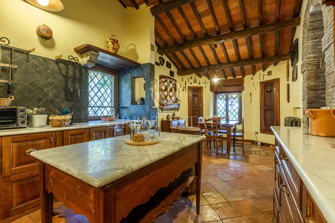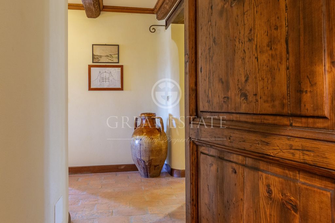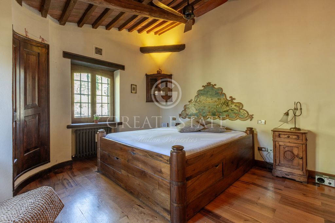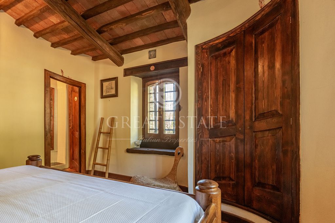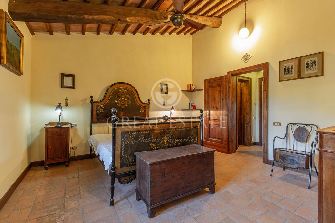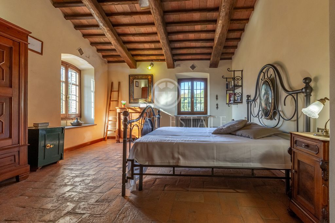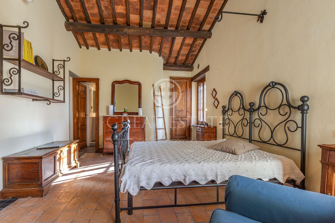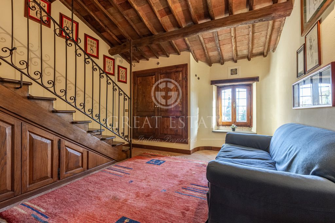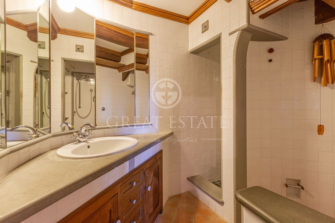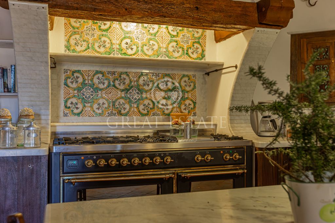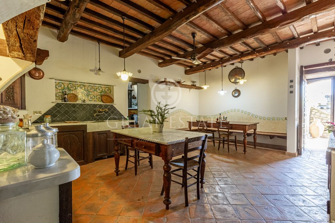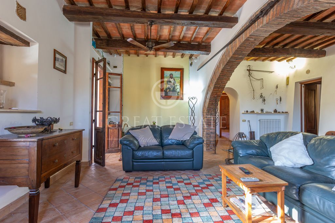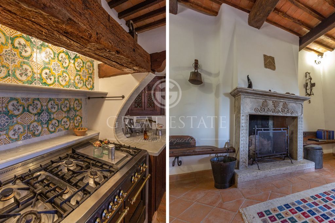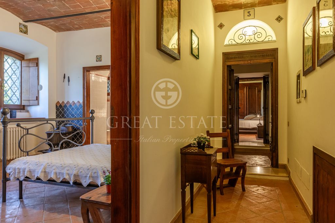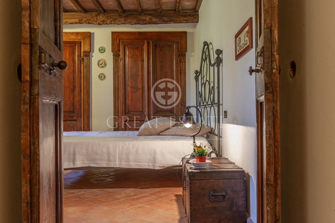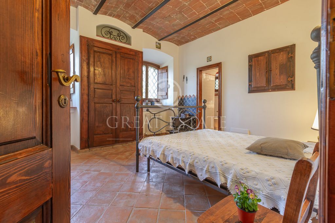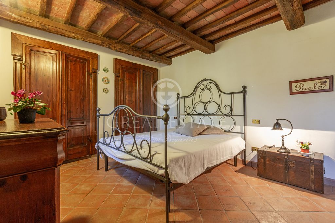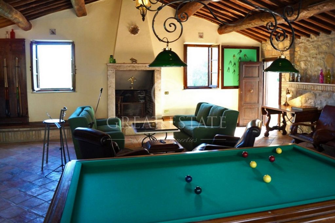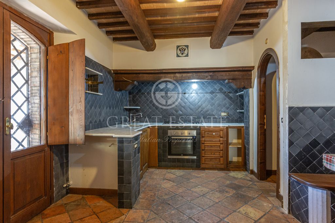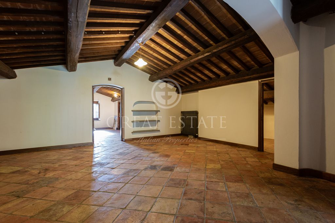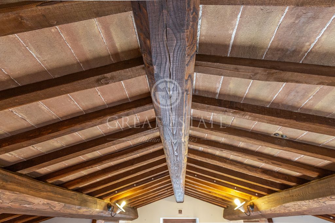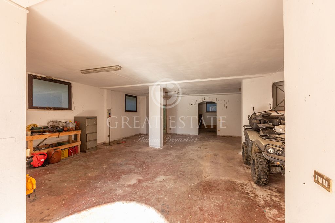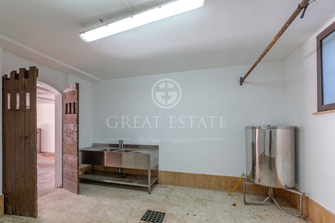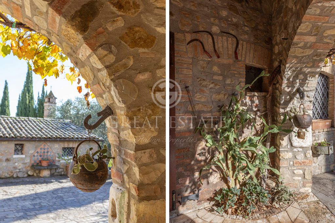PICTURES ARE LOADING...
House & Single-family home (For sale)
lot 20,991,348 sqft
Reference:
KPMQ-T1728
/ 8460
L'Oasi dei Tre Poderi is a company located in the Municipality of Allerona which covers a total area of approximately 2, 000 sqm of buildings and 195 hectares of land where we have: Arable land 3.4810, Olive grove 36.6267, Pasture 13.1471, 2.7529 hectares of wood plantations (cherry trees, maples and some walnuts as well as other wood species) 123.0665 forest, the remaining 15.3818 (bush and uncultivated pastures). The company can be defined as entire but can be sold also divided as it is made up of 3 bodies, which reflect the farms once present, namely: 1) Farm 1: Main farmhouse of approx. 538 sqm in addition to annexes such as oven, sheds, shelters and various small buildings serving the home for a total area of over 1,000 sqm and with land that we can identify as approximately 56.18 hectares - green in color in the sheet; Here, we find the main body used as a dwelling, on two levels as follows: - ground floor with large living room, a kitchen, dining area with an equipped back room and pantry; 3 bedrooms with respective bathroom + a service bathroom, oven, hallway, warehouse and large porch. Via an external staircase with loggia and terrace, you go up to the first floor where we find a second apartment with a beautiful living room, large kitchen with dining area, a study, 4 bedrooms with respective bathrooms (small but nice) + bathroom. Externally, on the east side of the building, there is a large and panoramic 20x10 swimming pool with a large solarium and a particular semicircular walkway that surrounds it, a boiler room and some warehouse structures and various rooms serving the masonry property located within the court. There is a multi-purpose annex not far away, with a porch and large hall for company events, other small buildings with walls and terraced areas, cellar, oven and barbecue with equipped area. About 150 meters from the main building on two levels, one of which is underground + a mezzanine for a multi-purpose building serving the company with a large basement for garages, laboratories, garages and various rooms. In front, a little higher and a little lower, other structures including shelters, warehouses, stables, greenhouse and various rooms, for company use. Cisterns, fountain and lakes complete the property. 2) Podere 2: Buildings to be renovated/rebuilt of approximately 1,000 sqm for those who want to create something to their size and taste. Secluded with privacy, in an open and panoramic position, it is made up of various buildings like a very versatile and suggestive small village. Here too there is land that we can identify with a surface area of approximately 99.56 hectares - violet in color in the sheet. 3) Farm 3: Collapsing rural building of over 400 sqm under construction where we have the external stone walls in excellent condition. The building must be finished, completed and converted into housing for the company as desired. Excellent raised and panoramic position with privacy. It has a surface area of approximately 440 square meters and a plot of land that we can identify as approximately 38.70 hectares. Panoramic and secluded with privacy, the property enjoys a beautiful and uncontaminated natural context with lots of potential and beauty.The main farmhouse is ready and habitable with excellent and typical finishes. The supporting structure is made of stone. The windows and doors are made of wood. The external facade is in exposed stone and the courtyard is paved with stone pebbles. The other properties, also in characteristic stone, are in good condition, but require completion work and partly to be restored + potential ruins to be completely rebuilt. Land partly cultivated with cereals and fodder and partly to be used for pasture. Productive olive trees and forest to be cut in rotation.The estate has two wells with cisterns and fountain, there are two small country lakes and fountain. Electricity and LPG service Internet. Possible photovoltaic.This property, thanks to the large amount of land and the buildings present above and its strategic panoramic position with privacy, represents an excellent real estate investment. A large residence could be created with a splendid residence to be used as both a first and second home plus a business centre, a tourist accommodation business such as a farmhouse or country houses, a potential investment to then renovate the entire complex to be divided into several real estate units to be managed as tourist rentals. Land with large olive grove is also suitable for livestock, cereal crops and plantations. Forest for wood, mushrooms and truffles as well as being a natural lung.The property is located in the hills of Alto Orvieto, in the heart of the Umbrian countryside on the border with Tuscany, in a village Allerona. From the property you can enjoy a wide panorama of the uncontaminated greenery of the countryside. The property is served by an asphalt road up to the village of Allerona and then by a well-maintained dirt road that winds with cypresses and olive trees along the hill, crossing very suggestive bumps and streams, of approximately 3.5 km. All services with the Rome-Florence train station just a few minutes away. The most interesting tourist centers in the area are Orvieto, Città della Pieve, Val d'Orcia and the spa center of San Casciano dei Bagni. Rome and Florence airports just over 90 minutes away. Perugia 50 minutes.The Great Estate group carries out a technical due diligence on each property acquired, through the seller's technician, which allows us to know in detail the urban and cadastral status of the property. This due diligence may be requested by the customer at the time of a real interest in the property.For sale by company. Interesting purchase of shares and/or as an agricultural entrepreneur if the buyer meets the requirements as per law. Data being acquired for privacy reasons which will be provided during the visit.
View more
View less
Oasi dei 3 Poderi ist ein landwirtschaftlicher Betrieb in der Gemeinde Allerona, der eine Gesamtfläche von ca. 2000 qm Gebäude und 195 Hektar Land umfasst: Ackerland 3,4810, Olivenhain 36,6267, Weideland 13,1471, 2,7529 Hektar Holzplantagen (Kirschbäume, Ahornbäume und einige Walnussbäume sowie andere Holzessenzen) Wald 123,0665, die restlichen 15,3818 (buschiges Weideland und unkultiviert). Der Betrieb kann als Einheit verkauft werden, aber auch in Teilen, da er sich aus 3 Einheiten zusammensetzt, die die einstigen landwirtschaftlichen Betriebe darstellen, und zwar: 1) Podere 1: Hauptbauernhaus von ca. 538 qm plus Nebengebäude wie ein Ofen, Schuppen, Unterstände und verschiedene kleine Gebäude, die der Wohnung dienen, mit einer Gesamtfläche von über 1.000 qm und mit Land, welches etwa 56,18 Hektar groß ist - auf dem Plan grün markiert; hier befindet sich das Hauptgebäude, das als Wohnung genutzt wird und sich auf zwei Ebenen wie folgt erstreckt: Erdgeschoss mit einem großen Wohnzimmer, eine Küche-Essbereich mit einem Back- und Vorratsraum ausgestattet; 3 Schlafzimmer mit jeweils Bad + ein Gäste-WC, Ofen, Abstellräume und eine große Veranda. Eine Außentreppe mit Loggia und Terrasse führt in den ersten Stock, wo sich eine zweite Wohnung mit einem schönen Wohnzimmer, einer großen Küche mit Essbereich, einem Studio, 4 Schlafzimmern mit dazugehörigen Bädern (klein aber fein) + WC befindet. Im Außenbereich, auf der Ostseite des Gebäudes, befindet sich ein großer Panoramapool von 20x10 m mit einer großen Sonnenterrasse und einem besonderen halbrunden Weg, der ihn umgibt, ein Heizungsraum und eine Reihe von Lagerräumen und verschiedenen Räumen, die der Immobilie dienen und im Hof untergebracht sind. In geringer Entfernung befindet sich ein Mehrzweckgebäude mit einem Säulengang und einem großen Saal für die Veranstaltungen des Bauernhofs, weitere kleine Gebäude mit Mauern und Terrassen, ein Keller, ein Ofen und ein Grill mit einem ausgestatteten Bereich. Ungefähr 150 Meter vom Hauptgebäude entfernt, befindet sich ein Mehrzweckgebäude auf zwei Ebenen, von denen eine unterkellert ist und ein Zwischengeschoss hat, das dem Bauernhof dient und ein großes Untergeschoss für Garagen, Werkstätten, Schuppen und verschiedene Räume hat. Gegenüber, etwas höher und etwas tiefer gelegen, befinden sich weitere Gebäude wie Unterstände, Lager, Ställe, Gewächshaus und verschiedene Räume, die ebenfalls dem landwirtschaftlichen Betrieb dienen. Zisternen, Springbrunnen und Teiche vervollständigen das Anwesen. 2) Podere 2: Zu renovierende/umzubauende Gebäude von ca. 1000 qm für diejenigen, die etwas nach ihrem eigenen Maß und Geschmack schaffen wollen. Abgelegen mit Privatsphäre, in einer offenen Panoramalage, besteht es aus verschiedenen Gebäuden, die eine kleine, sehr vielseitige und charmante Siedlung bilden. Auch hier gibt es ein Grundstück, das in der Karte violett markiert ist und eine Fläche von ca. 99,56 ha hat. 3) Podere 3: Ein ländliches Gemeinschaftsgebäude von mehr als 400 Quadratmetern, das sich im Bau befindet und dessen Außenmauern sich in einem ausgezeichneten Zustand befinden. Das Gebäude soll fertiggestellt, vervollständigt und in Wohnräume umgewandelt werden, die dem Bauernhof dienen. Ausgezeichnete Lage in erhöhter Position mit Panoramablick und Privatsphäre. Es hat eine Fläche von ca. 440 m² und ein Grundstück, das ca. 38,70 ha groß ist - auf dem Plan blau eingezeichnet. Das Grundstück bietet einen Panoramablick und eine abgeschiedene Lage mit viel Privatsphäre in einer wunderschönen und unberührten Naturlandschaft mit vielfältigem Potenzial und Schönheit.Das Haupthaus ist fertiggestellt und bewohnbar, mit ausgezeichneten, typischen Materialien. Die tragende Struktur ist aus Stein. Die Türen und Fenster sind aus Holz. Die Außenfassade ist aus Naturstein und der Innenhof ist mit Kieselsteinen gepflastert. Die anderen Gebäude, ebenfalls aus charakteristischem Stein, sind in gutem Zustand, bedürfen aber der Fertigstellung und teilweise der Renovierung bzw. sind möglicherweise baufällig und müssen komplett neu errichtet werden. Das Land ist teilweise mit Getreide und Viehfutter bebaut und teilweise als Weideland zu nutzen. Die Olivenhaine und Wälder sind ertragreich und werden im Wechsel geschnitten.Das Anwesen verfügt über zwei Brunnen mit Zisternen und einen Springbrunnen. Stromanschluss und G.P.L. Internet. Photovoltaik möglich.Dank des großen Grundstücks und der Gebäude auf dem Gelände sowie der günstigen Panoramalage mit viel Privatsphäre ist diese Immobilie eine hervorragende Investition. Sie könnte in ein großes Herrenhaus mit einem prächtigen Wohnsitz umgewandelt werden, der entweder als Erst- oder Zweitwohnsitz sowie als Geschäftszentrum genutzt werden kann. Es besteht auch die Möglichkeit, den gesamten Komplex umzustrukturieren und in mehrere Einheiten aufzuteilen, die als touristische Vermietungsobjekte genutzt werden können. Das Land mit dem großen Olivenhain eignet sich auch für Viehzucht, Getreideanbau und Plantagen. Der Wald eignet sich für Holz, Pilze und Trüffel und ist eine natürliche Lunge. .Das Anwesen befindet sich in den Hügeln des Alto Orvietano, Allerona. Vom Grundstück aus genießt man ein weites Panorama inmitten des unberührten Grüns der Landschaft. Die Zufahrt zum Grundstück erfolgt über eine asphaltierte Straße bis zum Ort Allerona und dann über einen gut gepflegten Feldweg, der sich mit Zypressen und Olivenbäumen am Hang entlang schlängelt und dabei sehr eindrucksvolle Bodenwellen und Bäche überquert, über etwa 3,5 km. Alle Verbindungen mit dem Bahnhof Rom-Florenz sind nur wenige Minuten entfernt. Die interessantesten touristischen Zentren in der Umgebung sind Orvieto, Città della Pieve, das Val d'Orcia und der Kurort San Casciano dei Bagni. Die Flughäfen von Rom und Florenz sind in gut 90 Minuten zu erreichen. Perugia ist 50 Minuten entfernt.Die Great Estate Gruppe erstellt über den Fachmann des Verkäufers eine Due Diligence für jede Immobilie, was es uns ermöglicht, die Situation jeder Immobilie bezüglich Städtebau und Kataster genau zu kennen. Bei ernsthaftem Interesse an der Immobilie kann die Due Diligence angefordert werden.Verkauf eines Unternehmens. Interessanter Erwerb von Anteilen und/oder als landwirtschaftlicher Unternehmer, wenn der Erwerber die gesetzlichen Voraussetzungen erfüllen kann. Die Daten werden aus Datenschutzgründen bei der Einsichtnahme zur Verfügung gestellt.
L'Oasi dei 3 poderi è un’azienda sita nel Comune di Allerona che si estende per una superficie complessiva di circa 2000mq di costruzioni e 195 ettari di terreno dove abbiamo: Seminativo 3,4810, Oliveto 36,6267, Pascolo 13,1471, ettari 2,7529 di Piantagioni da legno (ciliegi, aceri e qualche noce oltre ad altre essenze da legno) Bosco 123,0665, i restanti 15,3818 (pascolo cespugliato e + incolti) L’azienda si può definire intera ma può essere venduta anche frazionata in quanto risulta costituita da n° 3 corpi, che rispecchiano i poderi una volta presenti, e precisamente: 1) Podere 1: Casale Principale di mq. 538 circa oltre ad annessi come forno, tettoie, ricoveri e piccoli fabbricati vari a servizio dell’abitazione per una superficie complessiva di oltre 1.000mq e con un terreno che possiamo individuare di ha 56,18 circa - di colore verde nella scheda; Qui, troviamo Il Corpo principale adibito ad abitazione ed è su due livelli così costituiti: -piano terra con grande soggiorno, una cucina zona pranzo con un retro attrezzato e dispensa; 3 camere da letto con rispettivo bagno + un wc di servizio, forno, locali disimpegno , magazzino e ampio portico. Tramite una scala esterna con loggia e terrazzo, si sale al piano primo dove troviamo un secondo appartamento con un bel soggiorno, ampia cucina con zona pranzo, uno studio, 4 camere da letto con rispettivi bagni (piccoli ma graziosi) + wc. Esternamente, nel lato est del fabbricato, vi è una grande e panoramica piscina 20x10 con ampio solarium e un particolare camminamento a semicerchio che lo circonda, un locale caldaia e alcune strutture magazzino e locali vari a servizio della proprietà in muratura dislocate all’interno della corte. Vi è un annesso pluriuso a poca distanza, porticato e con grande salone per gli eventi dell’azienda, altri piccoli manufatti con muretti e zone terrazzate, cantina, forno e barbecue con area attrezzata. A circa 150 metri dalla costruzione principale su due livelli, di cui uno interrato + un soppalco per un fabbricato pluriuso a servizio dell’azienda avente un piano seminterrato di grandi dimensioni per garage, laboratori, rimesse e locali vari. Di fronte, poco più in alto e poco più in basso altre strutture tra cui ricoveri, magazzini, stalle, serra e locali vari, sempre a servizio dell’azienda. Cisterne, fontanile e laghetti completano la proprietà. 2) Podere 2: Fabbricati da ristrutturare/ricostruire di circa 1000 mq per chi vuole creare un qualcosa a sua misura e gusto. Appartati con privacy, in posizione aperta e panoramica è costituito da vari corpi di fabbrica come un piccolo borghetto molto versatile e suggestivo. Anche qui vi è un terreno che possiamo individuare con una superficie ha 99,56 circa - di colore violetto nella scheda. 3)Podere 3: Fabbricato rurale collabente di oltre 400 mq in costruzione dove abbiamo le murature esterne in pietra in ottimo stato. Il fabbricato a proprio piacimento si dovrà, rifinire, completare e convertire in abitativo a servizio dell’azienda. Ottima posizione rialzata e panoramica con privacy. Ha una superficie di circa mq 440 e un terreno che possiamo individuare di ha 38,70 circa - di colore azzurro nella scheda. Panoramica e appartata con privacy gode di un bellissimo e incontaminato contesto Naturale dalle molteplici potenzialità e bellezza.Il casale principale è pronto e abitabile con ottime e tipiche rifiniture. La struttura portante è in pietrame. I serramenti sono in legno. La facciata esterna è in pietra a faccia vista e sulla corte è presente una pavimentazione in ciottoli di pietra. Gli altri immobili sempre in caratteristica pietra, sono in buone condizioni, ma necessitano lavori di completamento e in parte da ristrutturare + potenziali ruderi da ricostruire completamente. Terreno in parte coltivato a cereali e foraggio e in parte da destinare a pascolo. Ulivi produttivi e bosco da tagliare a rotazione.La tenuta ha due pozzi con cisterne e fontanile, sono presenti due piccoli laghetti campestri e fontanile. Servizio elettrico e G.P.L. Internet. Possibile fotovoltaico.Questa proprietà, grazie alla grande quantità di terreno e degli immobili sopra presenti e sua strategica posizione panoramica e con privacy, rappresenta un ottimo investimento immobiliare. Potrebbe essere ricavata una grande dimora con splendida residenza da adibire sia a prima che seconda casa più centro aziendale, attività turistico ricettiva quale agriturismo o country house, potenziale investimento per poi ristrutturare tutto il complesso da suddividere in più unità immobiliari da gestire come affitti turistici. Terreno con grande Uliveto è anche adatto per allevamenti, culture cereali e piantagioni. Bosco da legna, funghi e tartufi oltre ad essere un polmone naturale.La proprietà è ubicata nelle colline dell'Alto Orvietano, nel cuore della campagna umbra a confine con la Toscana, in un borgo classificato tra i più belli d’Italia, Allerona. Dalla proprietà si può godere di un ampio panorama tra il verde incontaminato della campagna. La proprietà è servita da strada asfaltata fino al borgo di Allerona e poi da una strada sterrata e ben mantenuta che si snoda con cipressi e ulivi lungo la collina, attraversando dossi e ruscelli molto suggestivi, di circa 3,5 km. A pochi minuti tutti i servizi con stazione ferroviaria Roma-Firenze. I centri turistici di maggior interesse della zona sono Orvieto, Città della Pieve, la Val d'Orcia e il centro termale di San Casciano dei Bagni. Aeroporti di Roma e Firenze a poco più di 90 minuti. Perugia 50 minuti.Il gruppo Great Estate su ogni immobile acquisito effettua, tramite il tecnico del cliente venditore, una due diligence tecnica che ci permette di conoscere dettagliatamente la situazione urbanistica e catastale di ogni proprietà. Tale due diligence potrà essere richiesta dal cliente al momento di un reale interesse sulla proprietà.Vende una società. Interessante acquisto delle quote e/o come imprenditore agricolo se l'acquirente potrà avere i requisiti come per legge. Dati in acquisizione per motivi di privacy che verranno forniti al sopralluogo.
Собственность "Oasi dei tre poderi "- это большая ферма в муниципалитете Алерона со зданиями общей площадью около 2000 кв.м и угодьями 195 га: Пахотная земля 3,4810, Оливковые рощи 36,6267, Пастбища 13,1471, 2,7529 га с черешнями, кленами и ореховыми и другими деревьями, Лес 123,0665, Остальные 15.3818 - пастбища с кустарниками + необрабатываемые земли. Собственность может быть определена как единое целое, но может быть продана по частям, так как она состоит из трех составляющих - старинных ферм/поместий, а именно: 1) Подере 1 - главный дом около 538 кв.м плюс хозяйственные постройки - печь, сараи, навесы и различные небольшие строения для обслуживания дома общей площадью более 1 000 кв.м и угодья около 56,18 га - выделено зеленым цветом в карточке объекта. Здесь расположен главный дом для проживания на двух уровнях. Первый этаж с большой гостиной, кухней/обеденным залом с кладовой; три спальни с ванными комнатами + гостевой туалет, печь, кладовые и большой портик. Внешняя лестница с лоджией и террасой ведет на второй этаж, где находится вторая квартира с красивой гостиной, большой кухней с обеденной зоной, студией, а также четыре спальни с ванными комнатами (небольшими, но приятными) + туалет. На территории, с восточной стороны здания, расположен большой панорамный бассейн 20х10 м с просторной площадкой для загара, котельная, ряд складских помещений и различных структур/помещений, расположенных во внутреннем дворе. На небольшом расстоянии находится многоцелевая постройка с портиком и большим залом для проведения различных мероприятий, другие небольшие сооружения, кантина, печь и оборудованная барбекю-зона. Примерно в 150 м от главного корпуса на двух уровнях, один из которых подземный + антресоли для различных нужд фермы, с большим цокольным уровнем - для гаражей, мастерских, складов/сараев и т.п., напротив, чуть выше и чуть ниже, расположены другие структуры, включая навесы, склады, конюшни, теплицы и другие помещения для нужд фермы. А также - цистерны, источник/фонтан и пруды. 2) Подере 2: постройки под снос/восстановление площадью около 1000 кв.м, что очень удобно для тех, кто хочет построить здание по своему вкусу и потребностям. Эта часть собственности - уединенная, на открытой панорамной местности - состоит из различных строений, и похожа на небольшую деревушку/борго - красивая и многогранная. Земельный участок площадью около 99,56 га - выделен фиолетовым цветом в карточке объекта. 3) Подере 3: дом площадью более 400 кв.м (с каменным стенами в отличном состоянии) находится в стадии реконструкции. Это здание для проживания должно быть достроено и завершено. Отличное расположение - на возвышенности с панорамным видом и уединением. Площадь дома в реставрированном виде - около 440 кв.м, а площадь земельного участка - 38,70 га -
L'Oasi dei Tre Poderi is a company located in the Municipality of Allerona which covers a total area of approximately 2, 000 sqm of buildings and 195 hectares of land where we have: Arable land 3.4810, Olive grove 36.6267, Pasture 13.1471, 2.7529 hectares of wood plantations (cherry trees, maples and some walnuts as well as other wood species) 123.0665 forest, the remaining 15.3818 (bush and uncultivated pastures). The company can be defined as entire but can be sold also divided as it is made up of 3 bodies, which reflect the farms once present, namely: 1) Farm 1: Main farmhouse of approx. 538 sqm in addition to annexes such as oven, sheds, shelters and various small buildings serving the home for a total area of over 1,000 sqm and with land that we can identify as approximately 56.18 hectares - green in color in the sheet; Here, we find the main body used as a dwelling, on two levels as follows: - ground floor with large living room, a kitchen, dining area with an equipped back room and pantry; 3 bedrooms with respective bathroom + a service bathroom, oven, hallway, warehouse and large porch. Via an external staircase with loggia and terrace, you go up to the first floor where we find a second apartment with a beautiful living room, large kitchen with dining area, a study, 4 bedrooms with respective bathrooms (small but nice) + bathroom. Externally, on the east side of the building, there is a large and panoramic 20x10 swimming pool with a large solarium and a particular semicircular walkway that surrounds it, a boiler room and some warehouse structures and various rooms serving the masonry property located within the court. There is a multi-purpose annex not far away, with a porch and large hall for company events, other small buildings with walls and terraced areas, cellar, oven and barbecue with equipped area. About 150 meters from the main building on two levels, one of which is underground + a mezzanine for a multi-purpose building serving the company with a large basement for garages, laboratories, garages and various rooms. In front, a little higher and a little lower, other structures including shelters, warehouses, stables, greenhouse and various rooms, for company use. Cisterns, fountain and lakes complete the property. 2) Podere 2: Buildings to be renovated/rebuilt of approximately 1,000 sqm for those who want to create something to their size and taste. Secluded with privacy, in an open and panoramic position, it is made up of various buildings like a very versatile and suggestive small village. Here too there is land that we can identify with a surface area of approximately 99.56 hectares - violet in color in the sheet. 3) Farm 3: Collapsing rural building of over 400 sqm under construction where we have the external stone walls in excellent condition. The building must be finished, completed and converted into housing for the company as desired. Excellent raised and panoramic position with privacy. It has a surface area of approximately 440 square meters and a plot of land that we can identify as approximately 38.70 hectares. Panoramic and secluded with privacy, the property enjoys a beautiful and uncontaminated natural context with lots of potential and beauty.The main farmhouse is ready and habitable with excellent and typical finishes. The supporting structure is made of stone. The windows and doors are made of wood. The external facade is in exposed stone and the courtyard is paved with stone pebbles. The other properties, also in characteristic stone, are in good condition, but require completion work and partly to be restored + potential ruins to be completely rebuilt. Land partly cultivated with cereals and fodder and partly to be used for pasture. Productive olive trees and forest to be cut in rotation.The estate has two wells with cisterns and fountain, there are two small country lakes and fountain. Electricity and LPG service Internet. Possible photovoltaic.This property, thanks to the large amount of land and the buildings present above and its strategic panoramic position with privacy, represents an excellent real estate investment. A large residence could be created with a splendid residence to be used as both a first and second home plus a business centre, a tourist accommodation business such as a farmhouse or country houses, a potential investment to then renovate the entire complex to be divided into several real estate units to be managed as tourist rentals. Land with large olive grove is also suitable for livestock, cereal crops and plantations. Forest for wood, mushrooms and truffles as well as being a natural lung.The property is located in the hills of Alto Orvieto, in the heart of the Umbrian countryside on the border with Tuscany, in a village Allerona. From the property you can enjoy a wide panorama of the uncontaminated greenery of the countryside. The property is served by an asphalt road up to the village of Allerona and then by a well-maintained dirt road that winds with cypresses and olive trees along the hill, crossing very suggestive bumps and streams, of approximately 3.5 km. All services with the Rome-Florence train station just a few minutes away. The most interesting tourist centers in the area are Orvieto, Città della Pieve, Val d'Orcia and the spa center of San Casciano dei Bagni. Rome and Florence airports just over 90 minutes away. Perugia 50 minutes.The Great Estate group carries out a technical due diligence on each property acquired, through the seller's technician, which allows us to know in detail the urban and cadastral status of the property. This due diligence may be requested by the customer at the time of a real interest in the property.For sale by company. Interesting purchase of shares and/or as an agricultural entrepreneur if the buyer meets the requirements as per law. Data being acquired for privacy reasons which will be provided during the visit.
Reference:
KPMQ-T1728
Country:
IT
Region:
Terni
City:
Allerona
Category:
Residential
Listing type:
For sale
Property type:
House & Single-family home
Property subtype:
Farm
Lot size:
20,991,348 sqft
Swimming pool:
Yes

