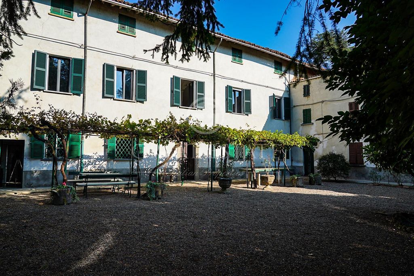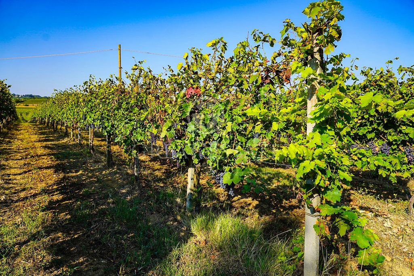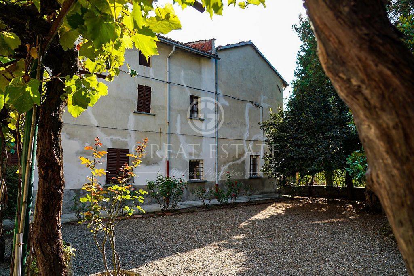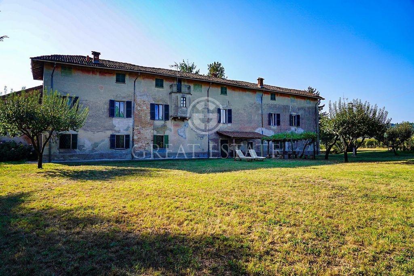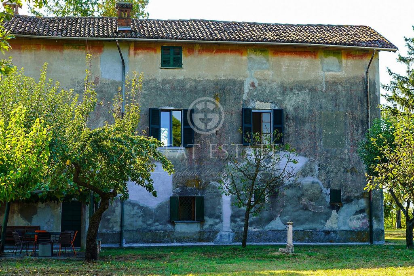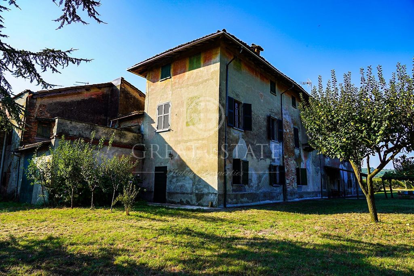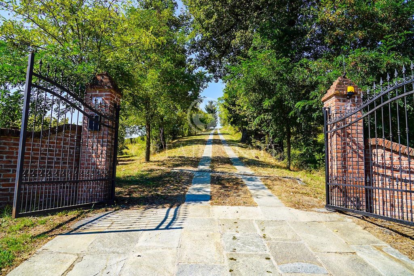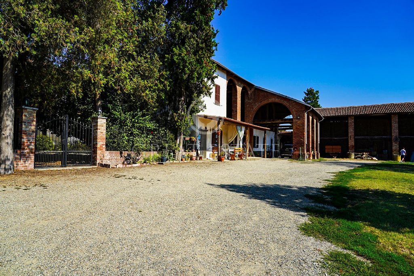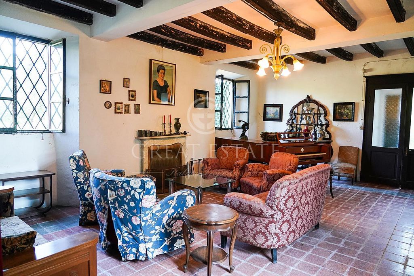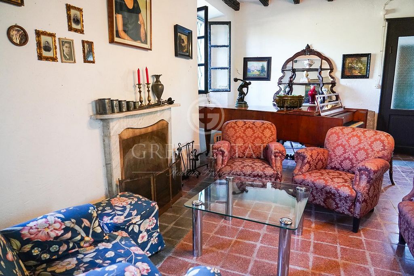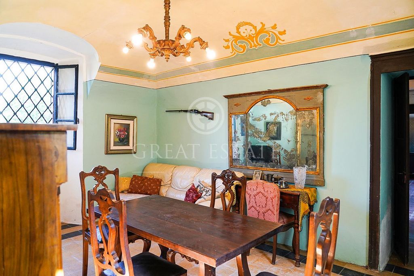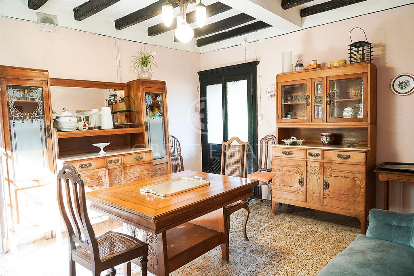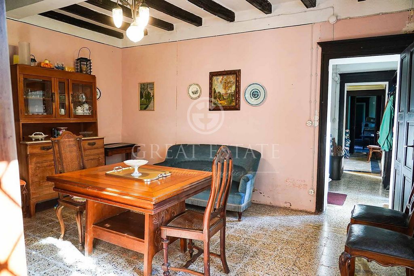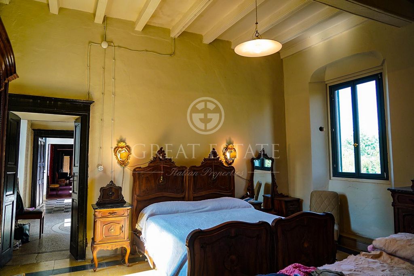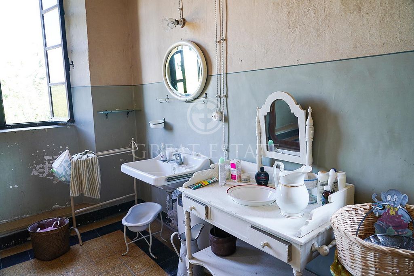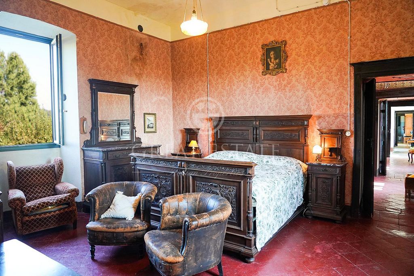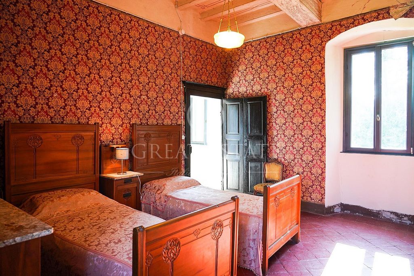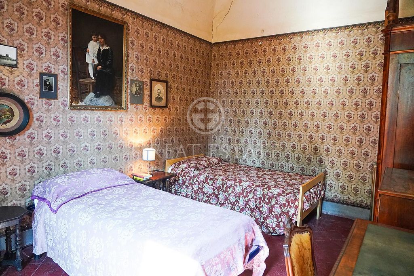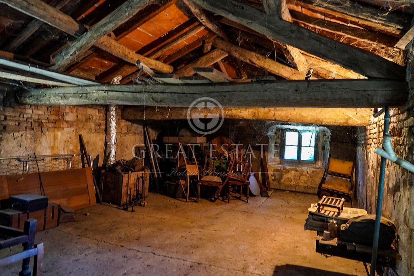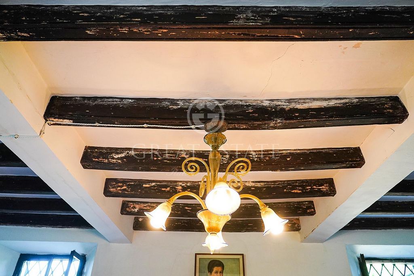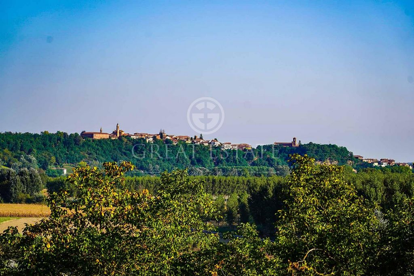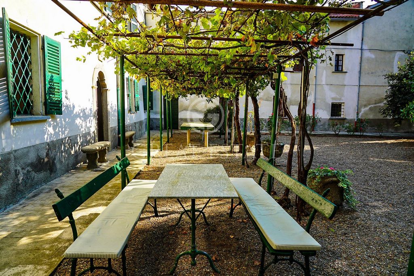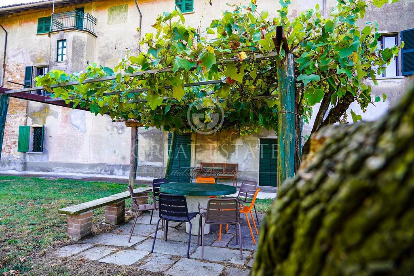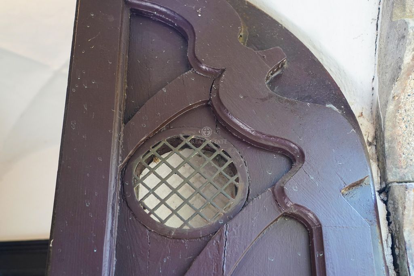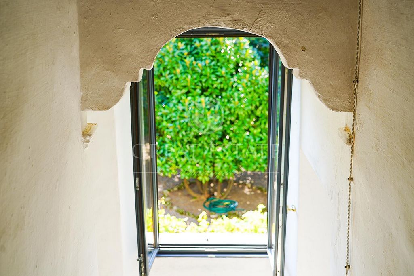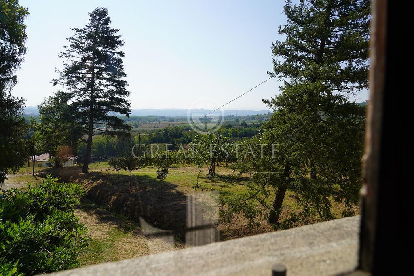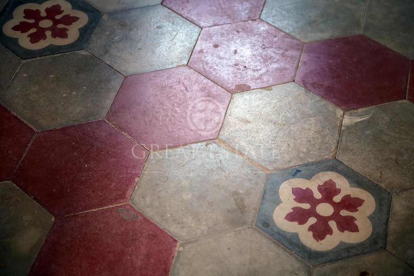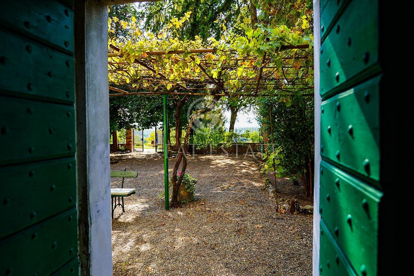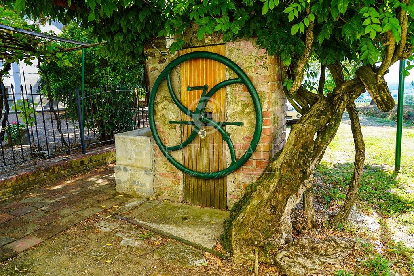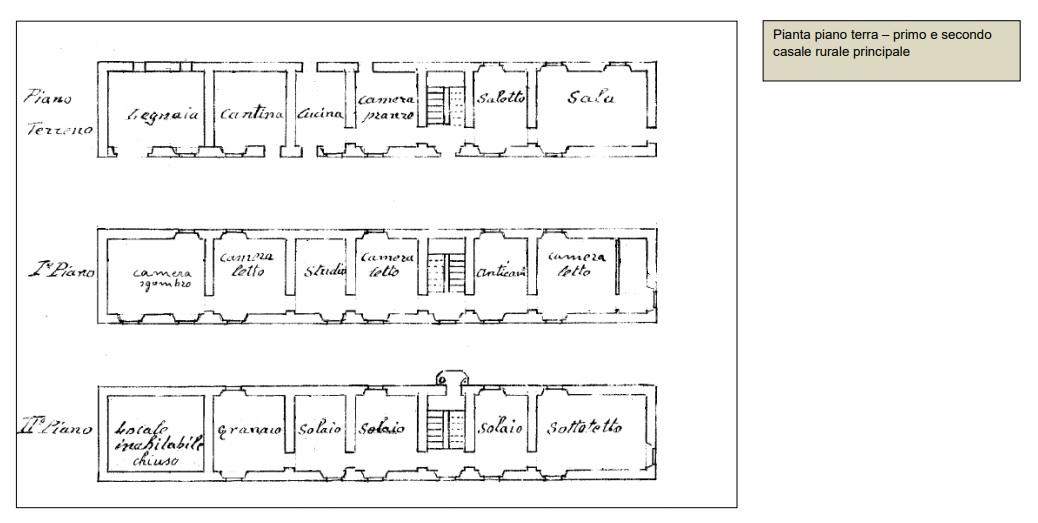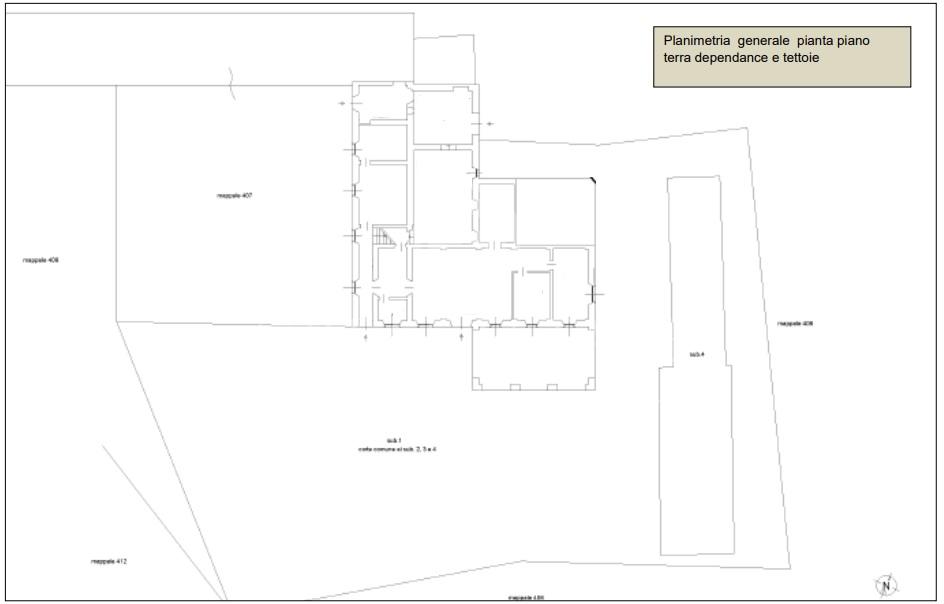PICTURES ARE LOADING...
House & Single-family home (For sale)
Reference:
KPMQ-T890
/ 5980
The estate consists of a main historical building and several annexes used for the agricultural activity. The main building covers an area of about 397sqm on three levels plus 198sqm of usable attic. The historical character of the building is enhanced by the external façade in plaster and stone and the medallion with effigy set at the entrance and overlooking the entire property thanks to a large garden with pergola. The main farmhouse is ready to move in, with well-maintained finishing and with features of the typical noble country houses of the Basso Monferrato. At ground floor we find a kitchen with dining room, sitting room and master living room with antique fireplace, cellar with woodshed and toilet. On the first floor, reachable through internal double staircase with vaults, we have 4 bedrooms and 2 bathrooms. The second floor is an attic with granary and has lower windows. From here and from the bow-window in the mezzanine floor (used as bathroom) we can enjoy marvellous view of the surrounding countryside. The property includes a masonry stone and brick cellar/storage of about 145sqm with barrel vault, a two-floor guesthouse with two apartments of 110sqm and 130sqm (including outdoor areas), porticoes and canopies used as tool shed for a total area of 430sqm and a garage of 45sqm. The land that surrounds the property covers an area of about 15,0660 ha, mostly planted as vineyard and hazelnut grove. There are also some oaks and a delightful area for vegetable garden. The buildings are located on the top of a private hill. Possibility to purchase additional land of about 15 Ha.Outside, the main building has preserved the traditional features of the antique country houses, with red brick masonry and plastered stone inserts, wooden windows, covering with tiles. The farmhouse needs some internal restoration and conservative renewal works. It boasts cotto tiles or single-fired light coloured tiles pavements; the bathrooms, the kitchens and the kitchenettes need interventions too, as well as the bedrooms. The windows, with shutters, are in wood. The guesthouse, instead, is in good conditions, being it restored in the ‘90s. It boasts plastered bricks facades, wooden windows and shutters, coverings in tiles. The rooms of the guesthouse are ready to move in, but still need some improvement works.The property is provided with the necessary utilities: electricity, town water. There are fireplaces for the heating (there is no kind of heating system with thermal plant). The main farmhouse is also provided with water collection tanks.Thanks to its favourable position, close to Acqui Terme (well-known thermal centre), this is the perfect property for those who want a splendid countryside estate, to be easily provided with comforts, with absolute privacy even if not isolated, with possibility to partially rent it out to have an income. It would be perfect as both main residence, with possibility to continue the agricultural activity, and second home.The “Antica Tenuta San Pietro” is reachable through 300m of dirt road, with perfectly maintained stone bands, which starts from the SS30 trunk road that connects Alessandria to Acqui Terme. The closest centre is just 1,5km away from the property. It is also easily reachable from the Genova-Gravellona Toce A26 motorway. It is located at short distance from the Alessandria Sud motorway exit.Great Estate Group, through the owner’s specialist, draws up a due diligence on each property, which allows to perfectly know the urbanistic and cadastral situation of every property. The due diligence can be required in case of real interest in the property.The property is owned by private individuals and the purchase will be taxed according to the current laws.
View more
View less
All’interno della tenuta è presente uno storico edificio padronale al quale sono annessi edifici secondari necessari alle attività agricole succedutesi nel tempo, ma costituenti un unico complesso. La proprietà è composta da un edificio principale a tre piani fuori terra di circa 397 mq cui si aggiungono 198mq di sottotetto agibile; l’edificio ha carattere storico, come evidenziato dalle superfici esterne in intonaco e pietra e dal medaglione con effige posto all’ingresso, e si affaccia sull’intera proprietà mediante ampio spazio a giardino con pergola. Oltre all’edificio suaccennato sono presenti, una cantina-deposito in muratura di pietra e mattoni con volta a botte della superficie di circa 145 mq, una dependance a due piani fuori terra, contenente due appartamenti rispettivamente di 110mq e 130mq (compreso spazi aperti), porticati e tettoie, per ricovero attrezzi agricoli, disposti a perimetro sull’aia, della superficie coperta totale di 430mq. In aggiunta, aggregata ai fabbricati ad uso dependance, è stato ricavato un box della superficie di circa 45 mq. Il casale principale è abitabile con finiture in buono stato conservativo ed evidenzia le caratteristiche interne ed esterne del tipico casale nobile del Basso Monferrato. Al piano terra troviamo una cucina con sala pranzo, soggiorno e sala padronale dotata di antico camino. In aggiunta è presente una cantina con legnaia e WC. Al piano primo, cui si accede da scala interna a doppia rampa voltata, vi sono 4 camere letto, di cui due con anticamera, e due WC. Il piano secondo è adibito a sottotetto con granaio e presenta finestrature più basse. Da qui e dal bovindo di mezzanino (ad uso WC) si gode una bellissima vista sulla campagna circostante. Il terreno che circonda la proprietà è di circa 15.000 mq. Sono presenti alcune querce secolari e un delizioso spazio per orto. I fabbricati si trovano infatti sulla cima di una collina interamente di proprietà. Possibilità di acquistare a parte altro terreno di 11ha ca.Esternamente l’edificio principale ha mantenuto inalterate le caratteristiche tradizionali dei vecchi poderi con muratura in mattoni rossi ed inserti in pietra intonacati, infissi in legno e coperture in tegole e coppi. Internamente il casale necessita di interventi di restauro e risanamento conservativo; Presenta dei pavimenti in mattonelle di cotto o in monocottura chiara, bagni, cucine ed angoli cottura necessitano di interventi a carattere funzionale e di messa a norma così come le camere. Gli infissi, con persiane, sono in legno. L’edificio adibito a dependance, invece, si presenta in buono stato in quanto oggetto di intervento di ristrutturazione interna negli anni 90. La muratura è in mattoni intonacata, gli infissi e le persiane sono in legno, coperture in tegole e coppi. Internamente i locali dependance sono agibili ed abitabili ma necessitano comunque di interventi di ristrutturazione soprattutto per migliorie funzionali ed impiantistiche.Tutte le utenze sono presenti e funzionanti: luce, acqua da acquedotto pubblico. Il riscaldamento avviene con utilizzo di camini; non è presente alcun tipo di riscaldamento con centrale termica; sono presenti cisterne di accumulo per il casale principale.Questa proprietà rappresenta l’immobile ideale per chi voglia avere una splendida residenza in campagna, con comfort (da dotare ma di facile realizzazione) e privacy assoluta pur non essendo isolati e con la possibilità di mettere a reddito il fabbricato con diverse soluzioni che permettono di avere una grande flessibilità di affitto. L’ubicazione è ideale in quanto siamo a pochi chilometri da Acqui Terme (centro di attrazione turistica termale). Ideale sia come seconda casa oppure come casa per residenza con la possibilità di proseguire attività agricola.L'Antica Tenuta "San Pietro" si raggiunge tramite 0,3 km di strada sterrata con fasce di pietra perfettamente mantenuta che si dirama dalla S.S. 30 di collegamento tra Alessandria e Acqui Terme. Il paese con servizi più vicino dista 1,5 km. Risulta facilmente accessibile anche dall’autostrada A26 Genova - Gravellona Toce; distanza dal Casello Alessandria Sud 19,5km (circa 15 minuti in auto).Il gruppo Great Estate su ogni immobile acquisito effettua, tramite il tecnico del cliente venditore, una due diligence tecnica che ci permette di conoscere dettagliatamente la situazione urbanistica e catastale di ogni proprietà. Tale due diligence potrà essere richiesta dal cliente al momento di un reale interesse sulla proprietà.L'immobile è intestato a persona/e fisica/e e la vendita sarà soggetta a imposta di registro secondo le normative vigenti (vedi costi di acquisto da privato).
"San Pietro"- это старинная усадьба, где к основному зданию были пристроены вспомогательные структуры, используемые для сельскохозяйственной деятельности, которые в данный момент составляют единый комплекс. Главное здания в три этажа - около 397 кв.м жилой площади + мансарда 198 кв.м. Это историческое здание, с характерным фасадом из камня (отштукатуренным) и лепным декором в виде медальона - у входа; есть большой двор/сад с беседкой. Собственность включает кантину/склад из камня и кирпича со сводчатым потолком площадью около 145 кв.м, гостевой дом в два этажа с двумя квартирами, площадью 110 и 130 кв.м соответственно (включая открытые пространства), портико и навесы для хранения сельскохозяйственных инструментов, расположенные по периметру общей крытой площадью 430 кв.м. Имеется также дополнительно постройка/гараж 45 кв.м. Главный дом сохранил внутренние и внешние характеристики типичного дворянского особняка нижнего Монферрато; жилой, с отделкой в хорошем состоянии. На первом этаже находится кухня с обеденным залом, гостиная и салон со старинным камином. Кроме того, имеются подвал (для хранения дров) и санузел. На втором этаже, куда можно попасть по внутренней лестнице (с двумя пролетами), расположены четыре спальни (две из которых с передней), две ванные комнаты. Третий, мансардный этаж используется как склад, имеет низкие окна. Отсюда и из эркера мезонина (используемого как санузел) открываются прекрасные пейзажные виды. Земельный участок, окружающий усадьбу, составляет около 15 000 кв.м. Здесь есть несколько вековых дубов и отличный огород. Здания расположены на вершине холма, входящего в собственность. Возможность отдельно приобрести угодья площадью около 15 га.Главное здание имеет традиционный для старинных ферм фасад - из красного кирпича и камня, оштукатуренный; рамы/жалюзи из дерева; черепичная крыша. Интерьеры дома нуждаются в ренновации и консервативных реставрационных работах; полы из терракоты или светлой плитки однократного обжига; ванные комнаты, кухни и мини-кухни, спальни нуждаются в ремонте. Гостевой дом находится в хорошем состоянии, поскольку был полностью отреставрирован в 90-х г.г. Кирпичный фасад, оштукатуренный; окна и ставни - из дерева, кровельная плитка и черепица. Гостевой дом пригоден для проживания, но также нуждается в некоторой ренновации - для лучшего функционального использования; обновления систем и установок.Подключены основные услуги: электричество, водоснабжение (общественный водоканал). Отопление осуществляется с помощью каминов, котельная отсутствует; есть резервуары для сбора (дождевой воды).Эта недвижимость - идеальный объект для тех, кто хочет иметь красивую резиденцию в сельской местности, проведя необходимые работы по модернизации здания и улучшению его комфортабельности. Расположение стратегическое (всего в нескольких километрах от Acqui Terme – термальные воды, туристический центр), достаточно конфиденциальное, но не изолированное; собственность имеет хороший потенциал для использования, в том числе - аренда для получения дохода. Может быть стать основной резиденцией с возможностью продолжения сельскохозяйственной деятельности или вторым домом (для отпусков).К старинной усадьбе "Сан Пьетро" можно добраться по грунтовой дороге протяженностью 300 м с прекрасно сохранившимися каменными участками, которая берет начало от S.S 30 - шоссе, которое соединяет Алессадрию и Акви Терме. Ближайший населенный пункт с инфраструктурой находится в 1,5 км. К усадьбе также можно добраться с автомагистрали A26 Генуя – Гравеллона Точе, расстояние от съезда Alessandria Sud 19,5km (около 15 мин езды).Для этой усадьбы, как и для других объектов, выставленных на продажу нашей компанией, мы провели детальный кадастровый и юридический анализ, результаты которого будут предоставлены в случае реального интереса к недвижимости. Подготовленный отчет позволяет нашим клиентам-покупателям получить исчерпывающую информацию об интересующем объекте.Собственность оформлена на физическое лицо/а и покупка облагается налогом согласно действующему законодательству (см.расходы при покупке физ. лицом).
The estate consists of a main historical building and several annexes used for the agricultural activity. The main building covers an area of about 397sqm on three levels plus 198sqm of usable attic. The historical character of the building is enhanced by the external façade in plaster and stone and the medallion with effigy set at the entrance and overlooking the entire property thanks to a large garden with pergola. The main farmhouse is ready to move in, with well-maintained finishing and with features of the typical noble country houses of the Basso Monferrato. At ground floor we find a kitchen with dining room, sitting room and master living room with antique fireplace, cellar with woodshed and toilet. On the first floor, reachable through internal double staircase with vaults, we have 4 bedrooms and 2 bathrooms. The second floor is an attic with granary and has lower windows. From here and from the bow-window in the mezzanine floor (used as bathroom) we can enjoy marvellous view of the surrounding countryside. The property includes a masonry stone and brick cellar/storage of about 145sqm with barrel vault, a two-floor guesthouse with two apartments of 110sqm and 130sqm (including outdoor areas), porticoes and canopies used as tool shed for a total area of 430sqm and a garage of 45sqm. The land that surrounds the property covers an area of about 15,0660 ha, mostly planted as vineyard and hazelnut grove. There are also some oaks and a delightful area for vegetable garden. The buildings are located on the top of a private hill. Possibility to purchase additional land of about 15 Ha.Outside, the main building has preserved the traditional features of the antique country houses, with red brick masonry and plastered stone inserts, wooden windows, covering with tiles. The farmhouse needs some internal restoration and conservative renewal works. It boasts cotto tiles or single-fired light coloured tiles pavements; the bathrooms, the kitchens and the kitchenettes need interventions too, as well as the bedrooms. The windows, with shutters, are in wood. The guesthouse, instead, is in good conditions, being it restored in the ‘90s. It boasts plastered bricks facades, wooden windows and shutters, coverings in tiles. The rooms of the guesthouse are ready to move in, but still need some improvement works.The property is provided with the necessary utilities: electricity, town water. There are fireplaces for the heating (there is no kind of heating system with thermal plant). The main farmhouse is also provided with water collection tanks.Thanks to its favourable position, close to Acqui Terme (well-known thermal centre), this is the perfect property for those who want a splendid countryside estate, to be easily provided with comforts, with absolute privacy even if not isolated, with possibility to partially rent it out to have an income. It would be perfect as both main residence, with possibility to continue the agricultural activity, and second home.The “Antica Tenuta San Pietro” is reachable through 300m of dirt road, with perfectly maintained stone bands, which starts from the SS30 trunk road that connects Alessandria to Acqui Terme. The closest centre is just 1,5km away from the property. It is also easily reachable from the Genova-Gravellona Toce A26 motorway. It is located at short distance from the Alessandria Sud motorway exit.Great Estate Group, through the owner’s specialist, draws up a due diligence on each property, which allows to perfectly know the urbanistic and cadastral situation of every property. The due diligence can be required in case of real interest in the property.The property is owned by private individuals and the purchase will be taxed according to the current laws.
Die Immobilie besteht aus einem historischen Hauptgebäude und mehreren Nebengebäuden, die für die landwirtschaftliche Produktion genutzt werden. Das Hauptgebäude umfasst eine Fläche von etwa 397 Quadratmetern auf drei Ebenen plus 198 Quadratmeter nutzbares Dachgeschoss. Der historische Charakter des Gebäudes wird durch die Außenfassade aus Gips und Stein und das Medaillon mit einem Bildnis am Eingang, das dank eines großen Gartens mit Pergola das gesamte Anwesen überblickt, verstärkt. Das Haupthaus ist bezugsfertig, mit einer gepflegten Ausstattung und mit den Merkmalen der typischen adeligen Landhäuser des Basso Monferrato. Im Erdgeschoss befindet sich eine Küche mit Esszimmer, Wohnzimmer und Hauptwohnzimmer mit antikem Kamin, Keller mit Holzschuppen und Toilette. Im ersten Stock, den man über eine interne Doppeltreppe mit Gewölbe erreicht, gibt es 4 Schlafzimmer und 2 Bäder. Der zweite Stock ist ein Dachgeschoss mit Kornspeicher und hat niedrige Fenster. Von hier und vom Fenster mit Bogen im Zwischengeschoss (das als Badezimmer genutzt wird) kann man einen herrlichen Blick auf die umliegende Landschaft genießen. Das Anwesen umfasst einen Keller/Abstellraum aus Mauerwerk und Ziegelsteinen mit etwa 145 Quadratmetern mit Tonnengewölbe, ein zweistöckiges Gästehaus mit zwei Wohnungen mit 110 und 130 Quadratmetern (einschließlich Außenbereichen), Laubengänge und Vordächer, die als Geräteschuppen genutzt werden, mit einer Gesamtfläche von 430 Quadratmetern und einer Garage von 45 Quadratmetern. Das Land, das das Anwesen umgibt, umfasst eine Fläche von etwa 15.0660 ha, die hauptsächlich mit Weinbergen und Haselnusshainen bepflanzt ist. Es gibt auch einige Eichen und einen schönen Bereich für einen Gemüsegarten. Die Gebäude liegen oben auf einem privaten Hügel. Möglichkeit des Erwerbs zusätzlicher Flächen von ca. 15 haIm Außenbereich hat das Hauptgebäude die traditionellen Merkmale der antiken Landhäuser bewahrt, mit rotem Ziegelmauerwerk und verputzten Steinelementen, Holzfenstern, Fliesenverkleidung. Das Bauernhaus bedarf einiger interner Restaurierungs- und erhaltender Renovierungsarbeiten. Es ist mit Cottofliesen bzw. einfarbigen, hellen Einbrandfliesen gepflastert; auch die Badezimmer, die Küchen und die Kochnischen müssen renoviert werden, ebenso wie die Schlafzimmer. Die Fenster mit Fensterläden sind aus Holz. Das Gästehaus hingegen befindet sich in einem guten Zustand, da es in den 90er Jahren restauriert wurde. Es verfügt über Fassaden aus verputzten Ziegelsteinen, Holzfenster und Fensterläden, Fliesenverkleidungen. Die Zimmer des Gästehauses sind bezugsfertig, bedürfen aber noch einiger Verbesserungsarbeiten.Das Anwesen ist mit allen erforderlichen Versorgungseinrichtungen ausgestattet: Elektrizität, Stadtwasser. Es gibt Kamine zur Beheizung (es gibt kein Heizsystem mit thermischer Anlage). Das Haupthaus ist auch mit Wasserauffangbehältern ausgestattet.Dank seiner günstigen Lage, in der Nähe von Acqui Terme (einem bekannten Thermalzentrum), ist dies die perfekte Immobilie für diejenigen, die ein herrliches Landgut mit allem Komfort, absoluter Privatsphäre, obwohl nicht abgeschieden, mit der Möglichkeit, es teilweise zu vermieten, um ein Einkommen zu erzielen. Es wäre perfekt sowohl als Hauptwohnsitz mit der Möglichkeit, die landwirtschaftliche Tätigkeit fortzusetzen, als auch als Zweitwohnsitz.Die "Antica Tenuta San Pietro" ist über eine 300 m lange unbefestigte Straße mit gut erhaltenen Steinstreifen zu erreichen, die von der Bundesstraße SS30 ausgeht, die Alessandria mit Acqui Terme verbindet. Das nächstgelegene Zentrum ist nur 1,5 km vom Anwesen entfernt. Es ist auch von der Autobahn A26 Genua-Gravellona Toce leicht zu erreichen. Es befindet sich in kurzer Entfernung von der Autobahnausfahrt Alessandria Sud.
Reference:
KPMQ-T890
Country:
IT
Region:
Alessandria
City:
Cassine
Category:
Residential
Listing type:
For sale
Property type:
House & Single-family home
Property subtype:
Farm

