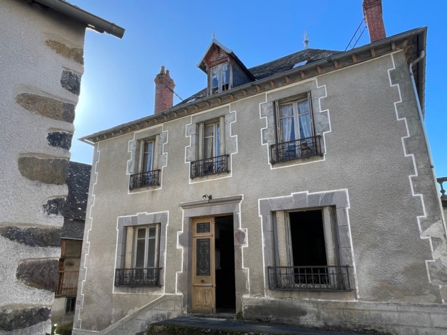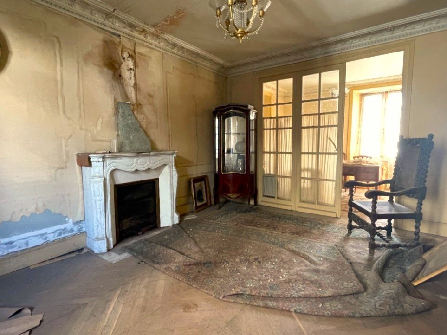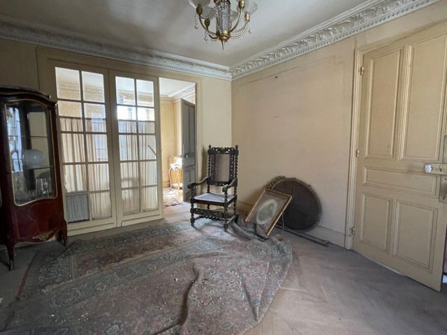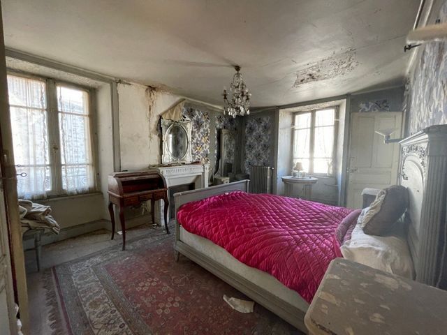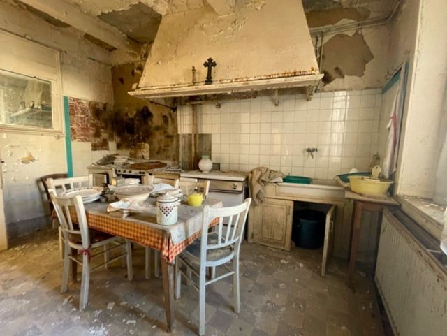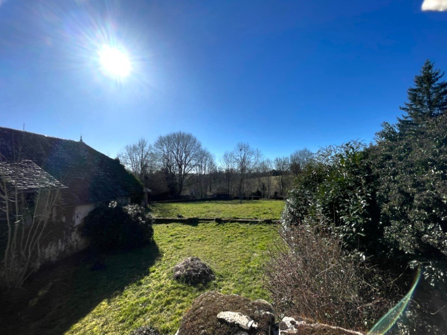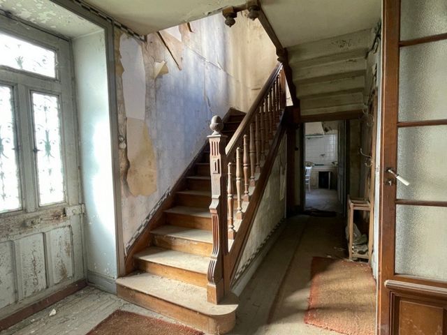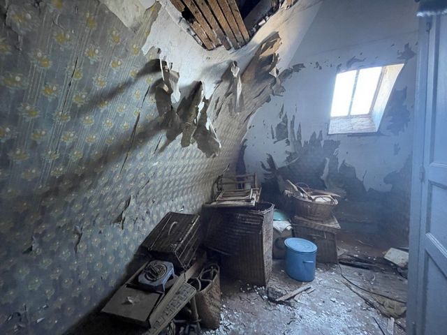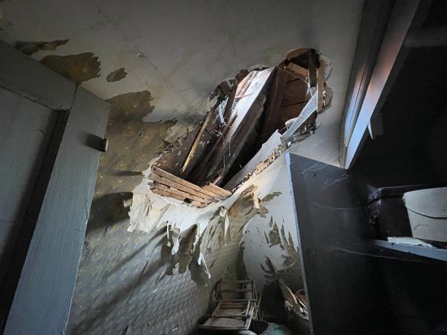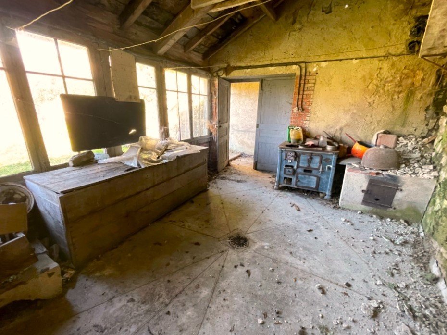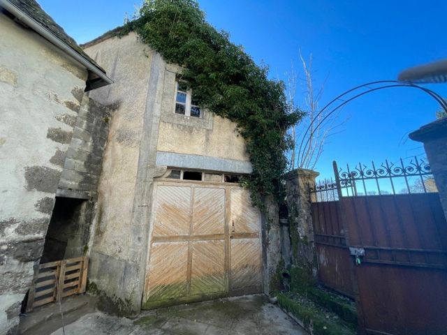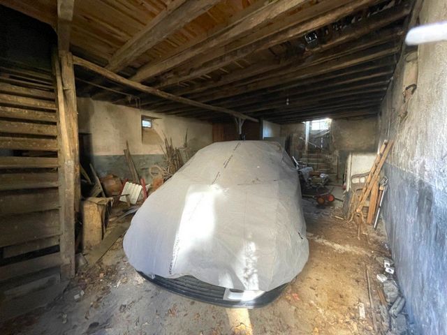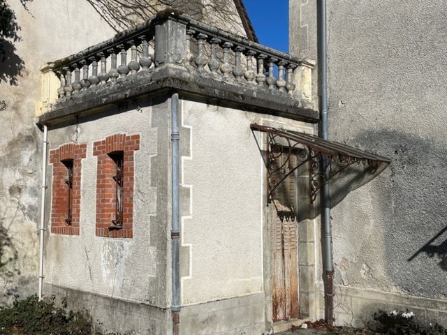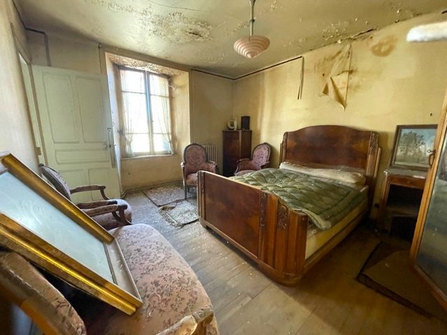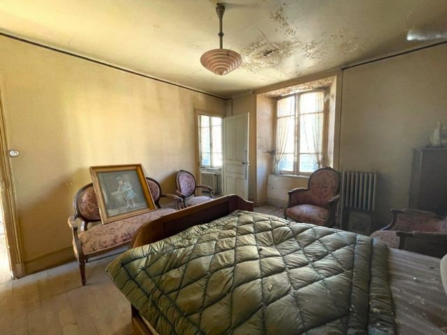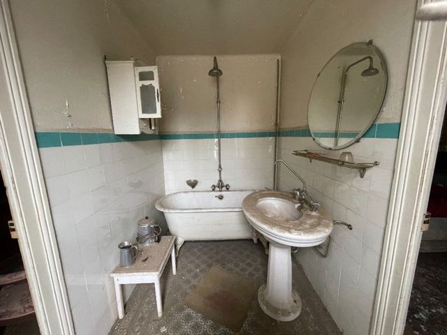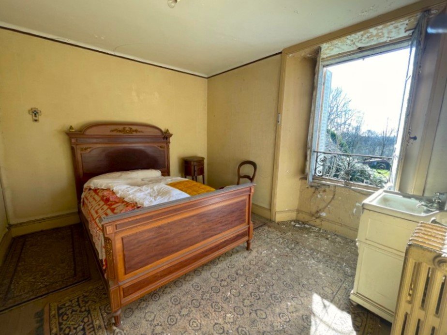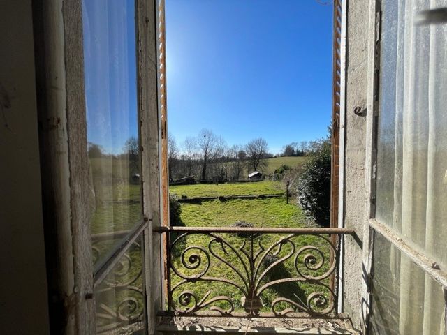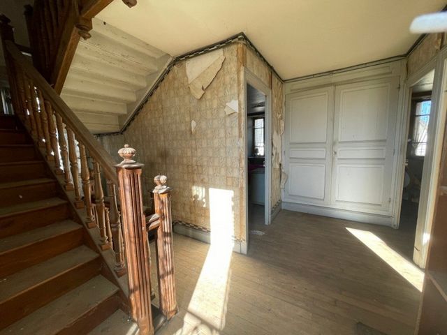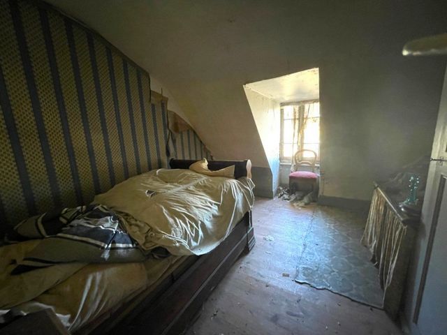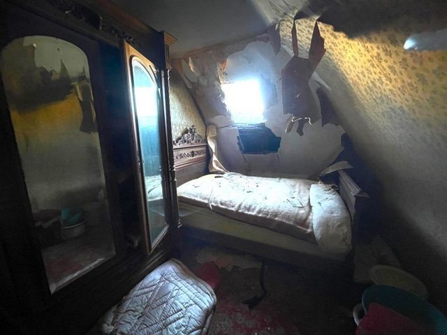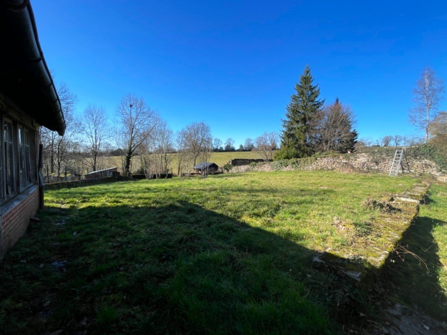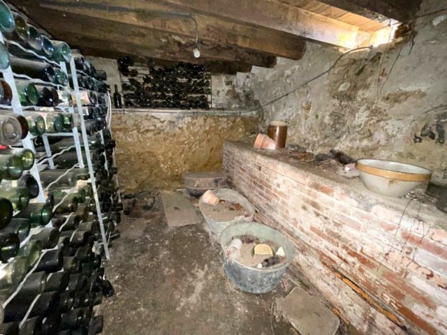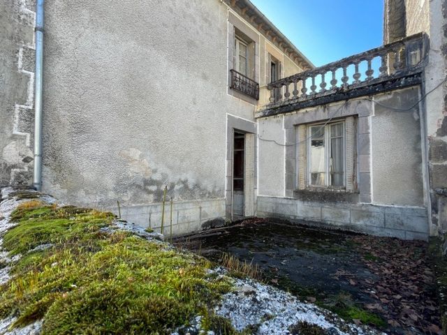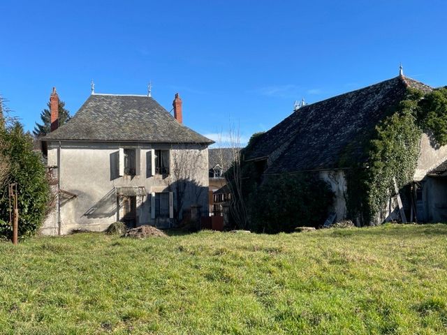USD 82,118
PICTURES ARE LOADING...
Village house in the Cantal for complete renovation
USD 82,118
House & Single-family home (For sale)
Reference:
PFYR-T176721
/ 3397-24346
Large bourgeois house in a village typical of the Cantal. The house dating from the turn of the 20th century, is sound, but in need of total renovation. Many years have passed since it was inhabited. A raised entrance gives on to a hallway of 13m² with rooms either side. On the right, a reception room with chimney and access to an exterior courtyard of 19m². On the left a living room of 16m² with opening partition to the dining room of 9m². The kitchen at the back mesures 13m² and has a chimney. There is an added toilet and washbasin area behind. The first floor has three bedrooms (18,15 and 10m² respectively). Access to a rooftop terrasse from the large landing. The second floor, in the roof space, has three rooms previously used to lodge the domestic servants. There is a barn measuring 130m² in total - the upper floor needs renewing and some work to the roof. Adjoining the barn is a workshop of 17m² and there is a building used as a chicken shed, measuring 20m² at the end of the garden. The land measures a total of 1770m². Mains drainage passes in front of the house. No heating (ancient boiler) and everything is to do - electricity, plumbing, plastering etc etc. The house is solid and structurally good, but would represent a major project. Renovated in it's original style, it would make a superb gîte. It is in a village centre - neighbours, but not really overlooked. Pleaux is the nearest place for shops (15 minutes) Salers is 20 minutes and the lake for walks and watersports is 15 minutes. Roll up your sleeves for the project of a lifetime!
View more
View less
Large bourgeois house in a village typical of the Cantal. The house dating from the turn of the 20th century, is sound, but in need of total renovation. Many years have passed since it was inhabited. A raised entrance gives on to a hallway of 13m² with rooms either side. On the right, a reception room with chimney and access to an exterior courtyard of 19m². On the left a living room of 16m² with opening partition to the dining room of 9m². The kitchen at the back mesures 13m² and has a chimney. There is an added toilet and washbasin area behind. The first floor has three bedrooms (18,15 and 10m² respectively). Access to a rooftop terrasse from the large landing. The second floor, in the roof space, has three rooms previously used to lodge the domestic servants. There is a barn measuring 130m² in total - the upper floor needs renewing and some work to the roof. Adjoining the barn is a workshop of 17m² and there is a building used as a chicken shed, measuring 20m² at the end of the garden. The land measures a total of 1770m². Mains drainage passes in front of the house. No heating (ancient boiler) and everything is to do - electricity, plumbing, plastering etc etc. The house is solid and structurally good, but would represent a major project. Renovated in it's original style, it would make a superb gîte. It is in a village centre - neighbours, but not really overlooked. Pleaux is the nearest place for shops (15 minutes) Salers is 20 minutes and the lake for walks and watersports is 15 minutes. Roll up your sleeves for the project of a lifetime!
Reference:
PFYR-T176721
Country:
FR
City:
Saint-Christophe-les-Gorges
Postal code:
15700
Category:
Residential
Listing type:
For sale
Property type:
House & Single-family home
Property size:
1,722 sqft
Lot size:
19,052 sqft
Bedrooms:
3
Bathrooms:
2
Terrace:
Yes
