PICTURES ARE LOADING...
Spacious four bed village home with garden
USD 160,908
House & Single-family home (For sale)
Reference:
PFYR-T179107
/ 1686-lp70894
Reference:
PFYR-T179107
Country:
FR
City:
Marsac
Postal code:
82120
Category:
Residential
Listing type:
For sale
Property type:
House & Single-family home
Property size:
1,270 sqft
Lot size:
1,206 sqft
Bedrooms:
3
Bathrooms:
2
Heating Combustible:
Electric
Energy consumption:
183
Greenhouse gas emissions:
5
Garages:
1
Balcony:
Yes
Oven:
Yes
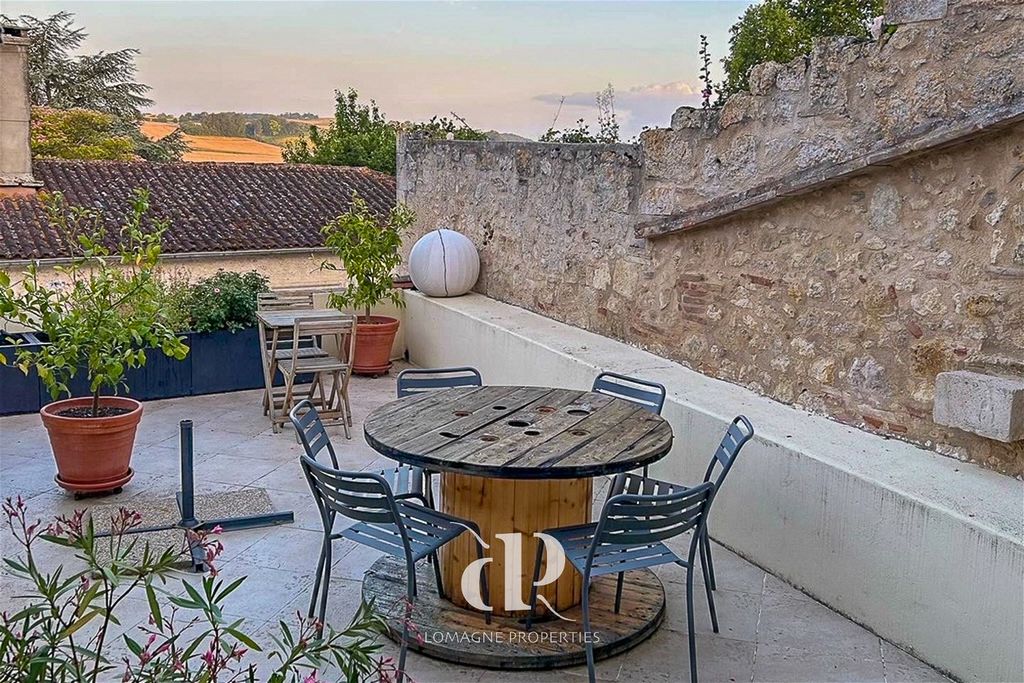
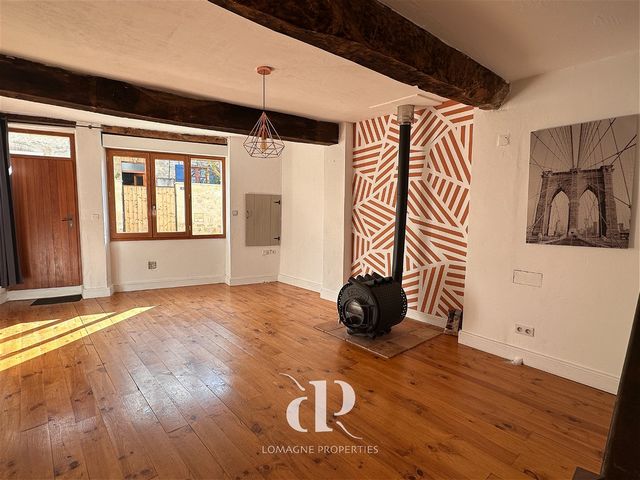



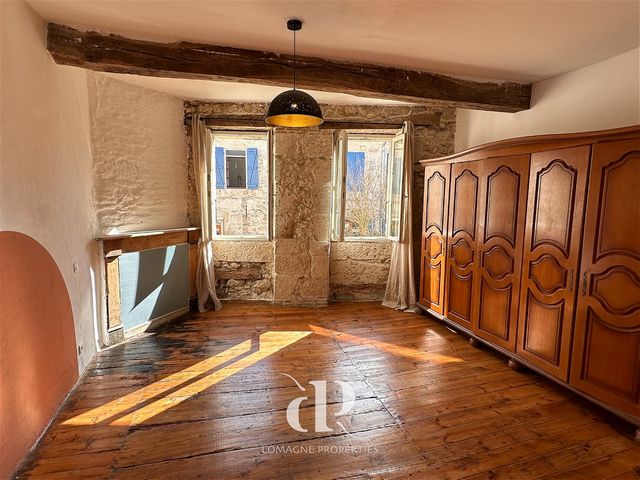
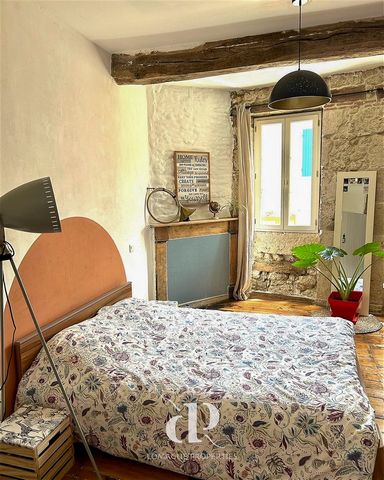


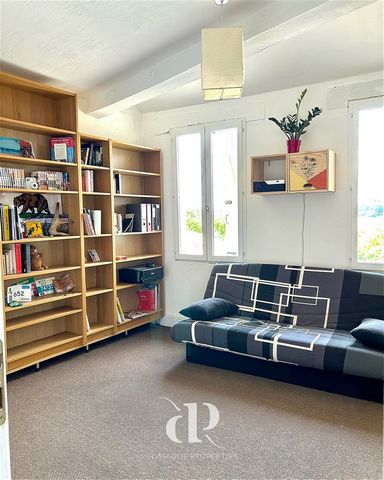


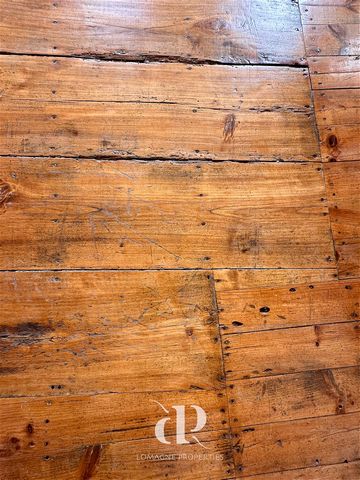




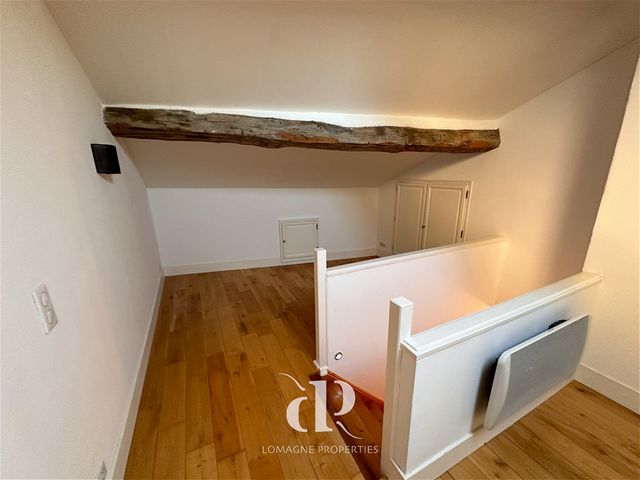

Lomagne Properties presents a lovely three bed village house in the heart of a charming village,
located just 10 minutes from Saint Clar. Renovated with great taste, retaining original features,
adding modern comfort, offering 118m² of living space, a terrace, and a large garage. Entering the
house you step into a bright living room of almost 25m², further to the back you enjoy a modern
kitchen-dining, with french doors opening onto the private terrace with views over rolling hills of
the Lomagne with amazing sunsets. The first floor serves 2 bedrooms, and a shower room with
toilet. All recently done. Original features such as stone walls, exposed beams, and original
wooden floors and stairs give the cozy ambiance and a third bedroom/hobby space with 2nd
bathroom and WC on the 2nd floor finish this house. The garage of 36m² is situated under the
terrace and host laundry, workshop, wood storage and if needed a car. Accessed via the terrace or
lower street level. The area offers all the amenities and the highway within ten minutes, ideal as a
pied-a-terra in France or first homer. Location
Location: Detached home in the heart of a small village with views over
rolling hills. Garage to one side and holiday home to the other side. Access
Region: On the border of the departments Tarn et Garonne (82) and Gers
(32), International Airport at 65 min. Shops and services at 10 min. Interior
Location: Detached home in the heart of a small village with views over
rolling hills. Garage to one side and holiday home to the other side.
Layout: Total 118 m2
Ground floor
o Living (25 m2) – wooden stairs to first floor
o Kitchen-dining (36 m2) – fitted and equipped
First Floor
o Bedroom (17 m2) – original wooden floor
o Bathroom (4 m2) – with shower, wash basin and WC
o Bedroom 2 (14 m2)
o Landing with storage space
Second floor
o Bedroom 3 (15 m2) or gym or hobby space
o Bathroom (3 m2) with shower, wash basin and WC
Condition:
• Well maintained roof
• Electric radiators
• Wood burner in the lounge
• Electric shutter at the front window
• Connected to village sewerage
• Well insulated
• Double glazing in wood
Additional info:
• Garage/ Workshop of approx. 36m2
• Terrace of approx. 24m2
• Annual taxe fonciere about 550 euros
• Connected to fiber optic internet View more View less Summary
Lomagne Properties presents a lovely three bed village house in the heart of a charming village,
located just 10 minutes from Saint Clar. Renovated with great taste, retaining original features,
adding modern comfort, offering 118m² of living space, a terrace, and a large garage. Entering the
house you step into a bright living room of almost 25m², further to the back you enjoy a modern
kitchen-dining, with french doors opening onto the private terrace with views over rolling hills of
the Lomagne with amazing sunsets. The first floor serves 2 bedrooms, and a shower room with
toilet. All recently done. Original features such as stone walls, exposed beams, and original
wooden floors and stairs give the cozy ambiance and a third bedroom/hobby space with 2nd
bathroom and WC on the 2nd floor finish this house. The garage of 36m² is situated under the
terrace and host laundry, workshop, wood storage and if needed a car. Accessed via the terrace or
lower street level. The area offers all the amenities and the highway within ten minutes, ideal as a
pied-a-terra in France or first homer. Location
Location: Detached home in the heart of a small village with views over
rolling hills. Garage to one side and holiday home to the other side. Access
Region: On the border of the departments Tarn et Garonne (82) and Gers
(32), International Airport at 65 min. Shops and services at 10 min. Interior
Location: Detached home in the heart of a small village with views over
rolling hills. Garage to one side and holiday home to the other side.
Layout: Total 118 m2
Ground floor
o Living (25 m2) – wooden stairs to first floor
o Kitchen-dining (36 m2) – fitted and equipped
First Floor
o Bedroom (17 m2) – original wooden floor
o Bathroom (4 m2) – with shower, wash basin and WC
o Bedroom 2 (14 m2)
o Landing with storage space
Second floor
o Bedroom 3 (15 m2) or gym or hobby space
o Bathroom (3 m2) with shower, wash basin and WC
Condition:
• Well maintained roof
• Electric radiators
• Wood burner in the lounge
• Electric shutter at the front window
• Connected to village sewerage
• Well insulated
• Double glazing in wood
Additional info:
• Garage/ Workshop of approx. 36m2
• Terrace of approx. 24m2
• Annual taxe fonciere about 550 euros
• Connected to fiber optic internet