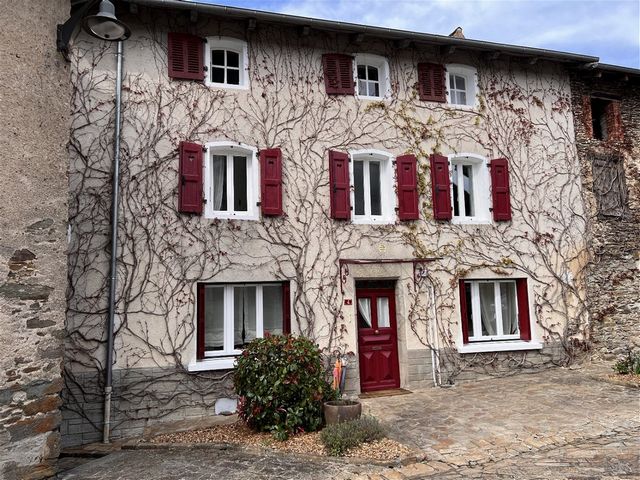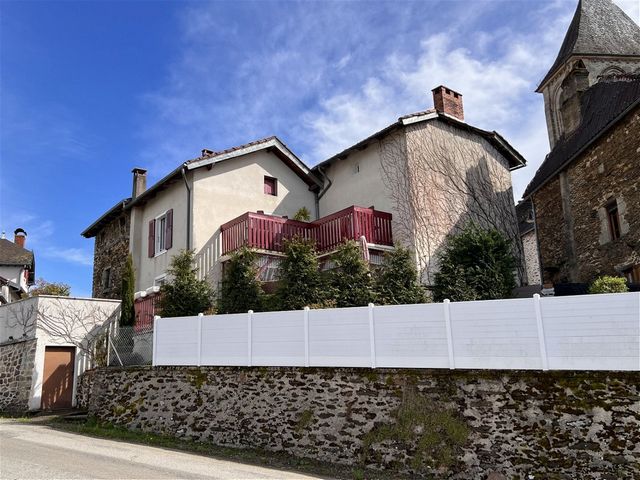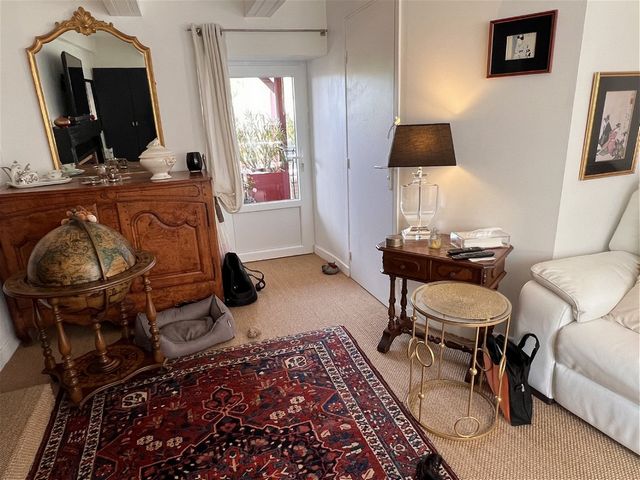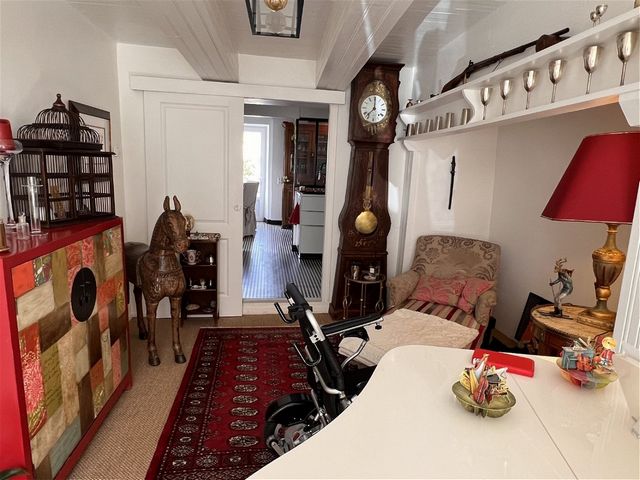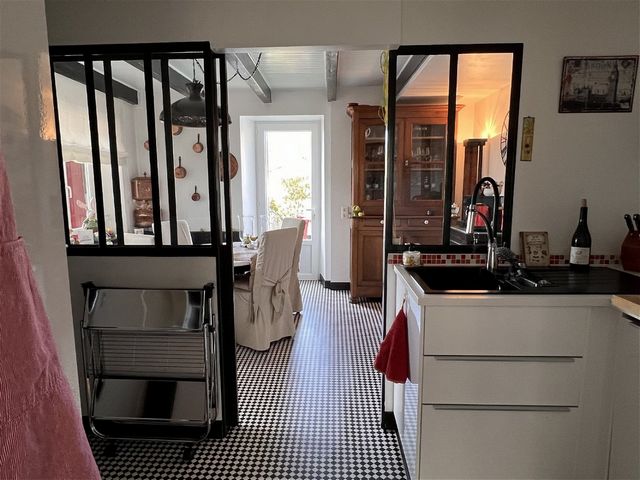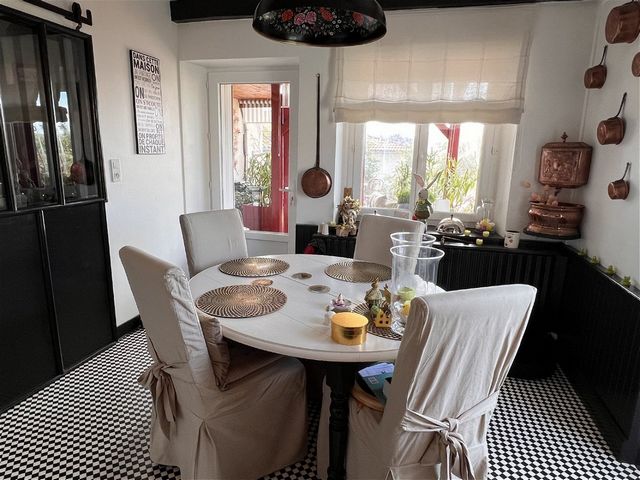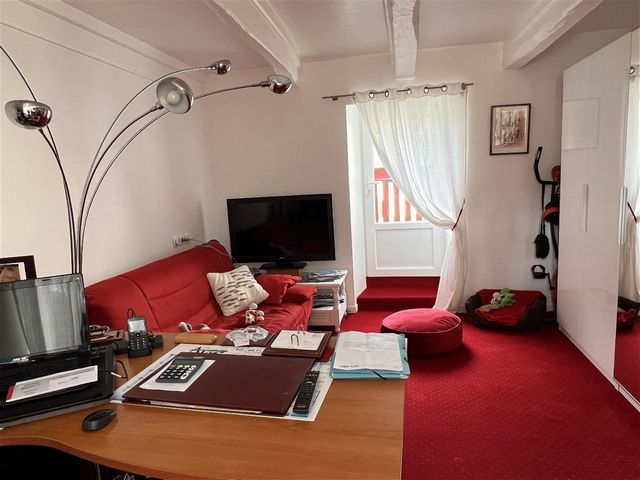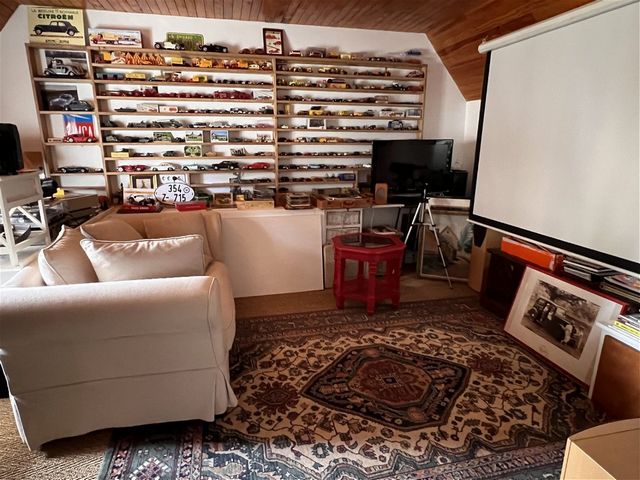USD 273,726
PICTURES ARE LOADING...
House & Single-family home (For sale)
Reference:
PFYR-T179674
/ 3397-24983
In the old center of a small village, old house (dated 1824) renovated with garage and terrace. Entirely on cellars, the R+2 house offers almost 150 m² of living space (excluding terraces). On either side of the entrance 2 living rooms (one of which extends onto a covered terrace), a semi-open kitchen opening onto a dining room which itself has access to the large terrace (with a view). Above a master suite (balcony) and a bedroom, bathroom and bedroom/office. Above 2 other bedrooms (currently a projection room for one of them and an office for the other). The house therefore has 3 WCs and 3 shower rooms). Quality renovation for this original house of character without work in the heart of the village with its exterior consisting of a terrace on stilts of 75 m² with double access from the kitchen and from the TV lounge). DPE is penalized by the current source of fossil energy (Fuel). It does not reflect the quality of the building. By changing only the boiler (ex heat pump) the DPE would be in D. Included in the price is a small adjoining outbuilding to be renovated (new roof) which offers a garage on the ground floor (with automatic door) and potential for extension as an extension of the house (approx. 123 m² on 3 levels). We are in a pretty village dominated by its old fort 12 km from Maurs (15600). Ideal project for a primary or secondary family home. Information on the risks to which this property is exposed is available on the Georisks website: .
View more
View less
In the old center of a small village, old house (dated 1824) renovated with garage and terrace. Entirely on cellars, the R+2 house offers almost 150 m² of living space (excluding terraces). On either side of the entrance 2 living rooms (one of which extends onto a covered terrace), a semi-open kitchen opening onto a dining room which itself has access to the large terrace (with a view). Above a master suite (balcony) and a bedroom, bathroom and bedroom/office. Above 2 other bedrooms (currently a projection room for one of them and an office for the other). The house therefore has 3 WCs and 3 shower rooms). Quality renovation for this original house of character without work in the heart of the village with its exterior consisting of a terrace on stilts of 75 m² with double access from the kitchen and from the TV lounge). DPE is penalized by the current source of fossil energy (Fuel). It does not reflect the quality of the building. By changing only the boiler (ex heat pump) the DPE would be in D. Included in the price is a small adjoining outbuilding to be renovated (new roof) which offers a garage on the ground floor (with automatic door) and potential for extension as an extension of the house (approx. 123 m² on 3 levels). We are in a pretty village dominated by its old fort 12 km from Maurs (15600). Ideal project for a primary or secondary family home. Information on the risks to which this property is exposed is available on the Georisks website: .
Reference:
PFYR-T179674
Country:
FR
City:
Leynhac
Postal code:
15600
Category:
Residential
Listing type:
For sale
Property type:
House & Single-family home
Property size:
1,561 sqft
Lot size:
3,509 sqft
Bedrooms:
4
Bathrooms:
2
Energy consumption:
292
Greenhouse gas emissions:
79
Parkings:
1
Garages:
1
Balcony:
Yes
Terrace:
Yes
