PICTURES ARE LOADING...
Neo-Béarnaise in a lush green setting
USD 270,023
House & Single-family home (For sale)
Reference:
PFYR-T194574
/ 1490-1938
Reference:
PFYR-T194574
Country:
FR
City:
Orthez
Postal code:
64300
Category:
Residential
Listing type:
For sale
Property type:
House & Single-family home
Property size:
1,345 sqft
Lot size:
16,038 sqft
Bedrooms:
3
Bathrooms:
1
Energy consumption:
133
Greenhouse gas emissions:
4
Garages:
1
Balcony:
Yes
REAL ESTATE PRICE PER SQFT IN NEARBY CITIES
| City |
Avg price per sqft house |
Avg price per sqft apartment |
|---|---|---|
| Pyrénées-Atlantiques | USD 265 | USD 405 |
| Dax | USD 288 | USD 309 |
| Oloron-Sainte-Marie | USD 156 | - |
| Landes | USD 317 | USD 375 |
| Aire-sur-l'Adour | USD 166 | - |
| Mont-de-Marsan | USD 204 | USD 215 |
| Angresse | USD 1,054 | - |
| Seignosse | USD 743 | - |
| Soustons | USD 437 | - |
| Capbreton | USD 769 | USD 815 |
| Soorts-Hossegor | USD 966 | - |
| Bayonne | USD 547 | USD 492 |
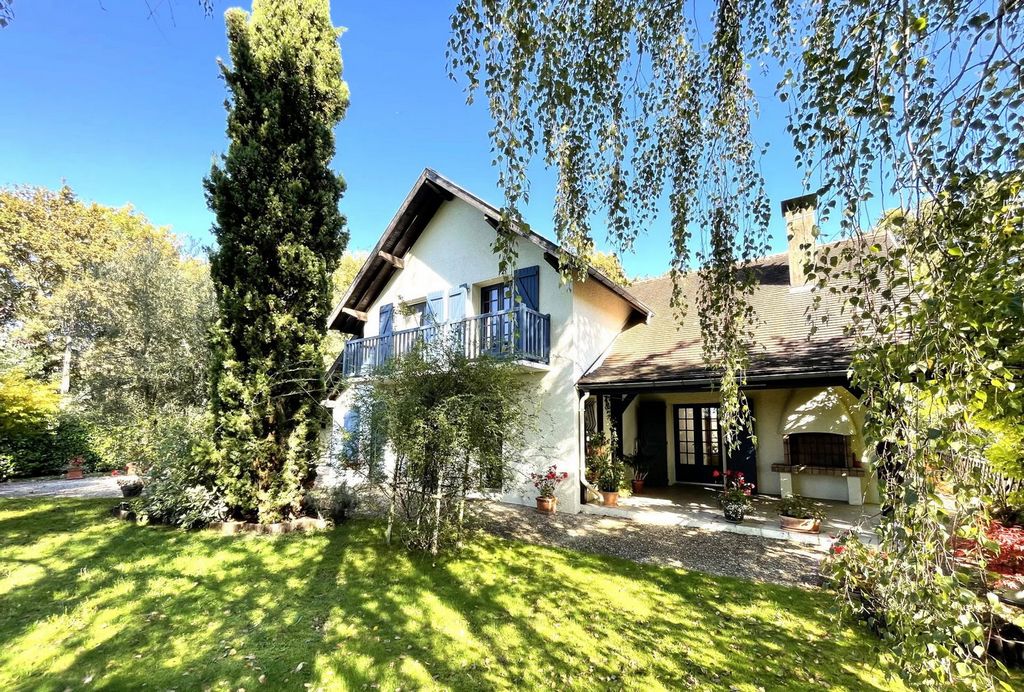




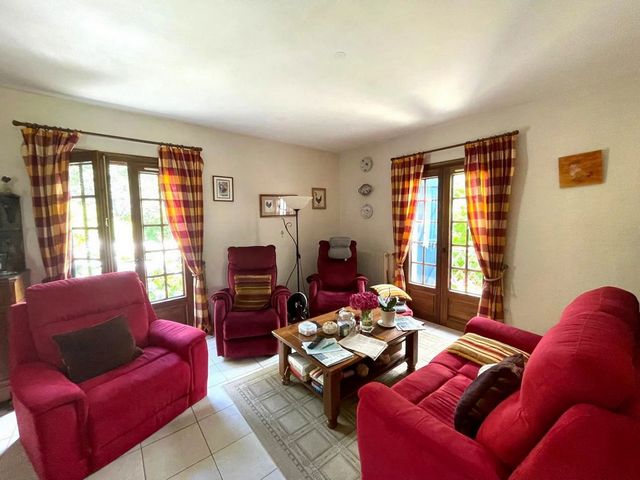
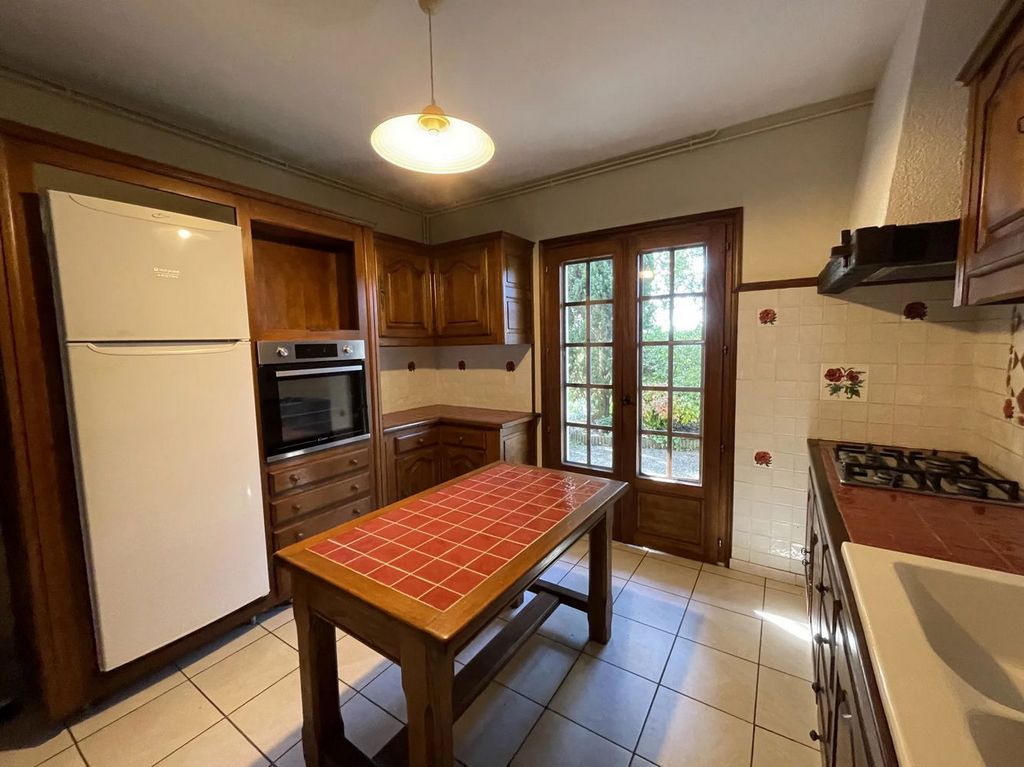




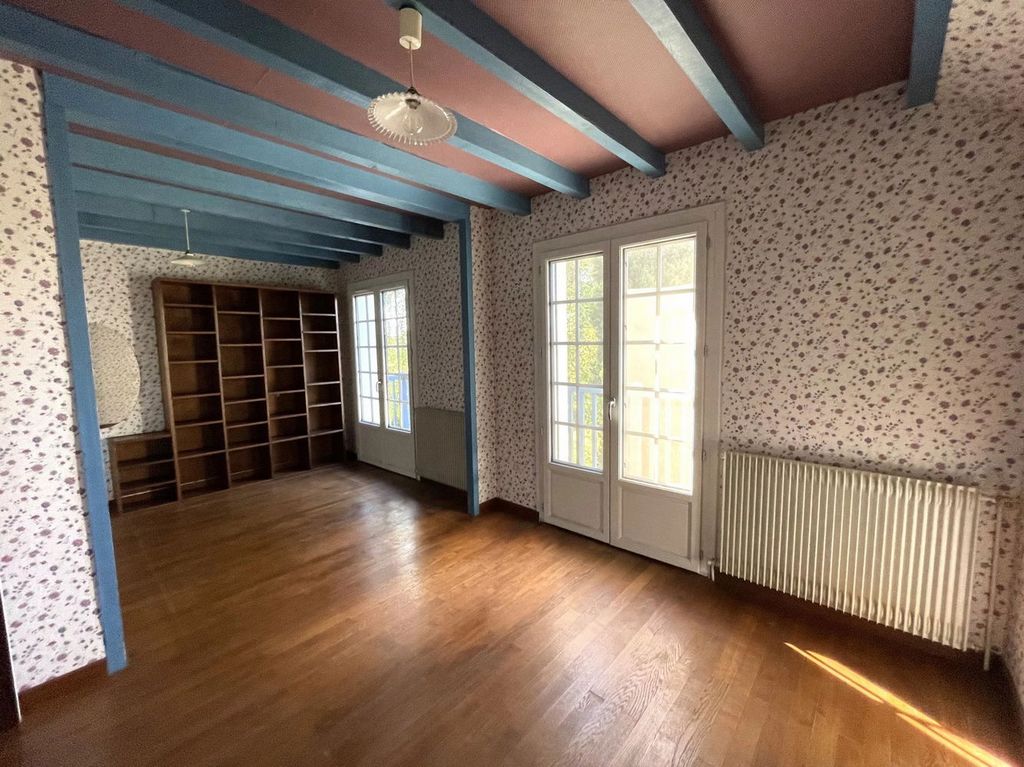




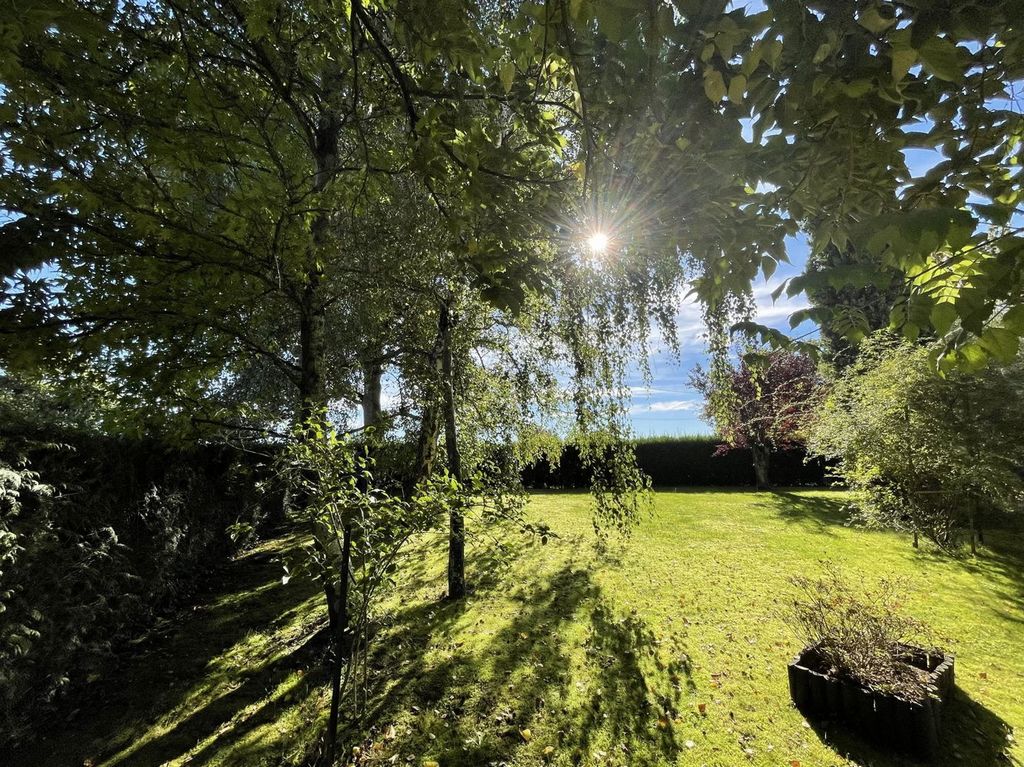

On the ground floor, there is an entrance opening onto a living-dining room with a fireplace, a separate kitchen, a laundry room and WC. Upstairs, the landing leads to a bathroom, WC and 3 bedrooms, one of which has its reading area.
There is a workshop and garage attached to the house. Garden shed.
The covered terrace offers a pleasant space which can be enjoyed to its full for a large part of the year.
Nature lovers, this is the house for you!
The village is 40km from Pau, Dax and Mont de Marsan. Primary school, nursery, shops, doctor, sports clubs: a dynamic village ready to welcome you and your family!The property is south facing.Rooms:* 3 Bedrooms
* 1 Kitchen
* 1 Garage
* 1 Garden shelter
* 1 Laundry room
* 2 Corridors
* 1 Shower room
* 1 Entrance
* 2 Lavatories
* 1 Living room/dining area
* 1 Workshop
* 1 Balcony
* 1490 m2 LandServices:* Water softener
* Fireplace
* Double glazing
* Internet
* BarbecueNearby:* Airport
* Highway
* Movies
* Day care
* Primary school
* Middle school
* TGV station
* Hospital/clinic
* Doctor
* Sea
* Public pool
* Sport center
* Supermarket
* Lake View more View less On the heights of Sault de Navailles, discover this beautiful Néo-Béarnaise home, in excellent condition, surrounded by a mature garden, on approximately 1490m² of land.
On the ground floor, there is an entrance opening onto a living-dining room with a fireplace, a separate kitchen, a laundry room and WC. Upstairs, the landing leads to a bathroom, WC and 3 bedrooms, one of which has its reading area.
There is a workshop and garage attached to the house. Garden shed.
The covered terrace offers a pleasant space which can be enjoyed to its full for a large part of the year.
Nature lovers, this is the house for you!
The village is 40km from Pau, Dax and Mont de Marsan. Primary school, nursery, shops, doctor, sports clubs: a dynamic village ready to welcome you and your family!The property is south facing.Rooms:* 3 Bedrooms
* 1 Kitchen
* 1 Garage
* 1 Garden shelter
* 1 Laundry room
* 2 Corridors
* 1 Shower room
* 1 Entrance
* 2 Lavatories
* 1 Living room/dining area
* 1 Workshop
* 1 Balcony
* 1490 m2 LandServices:* Water softener
* Fireplace
* Double glazing
* Internet
* BarbecueNearby:* Airport
* Highway
* Movies
* Day care
* Primary school
* Middle school
* TGV station
* Hospital/clinic
* Doctor
* Sea
* Public pool
* Sport center
* Supermarket
* Lake