PICTURES ARE LOADING...
Tastefully restored stone house with gîte, barn and swimming
USD 591,826
Business opportunity (For sale)
Reference:
PFYR-T199216
/ 1708-92242
Reference:
PFYR-T199216
Country:
FR
City:
Monsempron-Libos
Postal code:
47500
Category:
Commercial
Listing type:
For sale
Property type:
Business opportunity
Property subtype:
Miscellaneous
Property size:
3,100 sqft
Lot size:
179,327 sqft
Bedrooms:
5
Bathrooms:
2
Energy consumption:
116
Greenhouse gas emissions:
3
Parkings:
1
Swimming pool:
Yes
Air-conditioning:
Yes
Terrace:
Yes
REAL ESTATE PRICE PER SQFT IN NEARBY CITIES
| City |
Avg price per sqft house |
Avg price per sqft apartment |
|---|---|---|
| Fumel | USD 93 | - |
| Puy-l'Évêque | USD 161 | - |
| Prayssac | USD 192 | - |
| Cahors | USD 175 | - |
| Valence | USD 147 | - |
| Lalinde | USD 176 | - |
| Moissac | USD 130 | - |
| Gourdon | USD 163 | - |
| Clairac | USD 109 | - |
| Miramont-de-Guyenne | USD 127 | - |
| Castelsarrasin | USD 139 | - |
| Tarn-et-Garonne | USD 159 | - |
| Tonneins | USD 105 | - |
| Marmande | USD 149 | - |
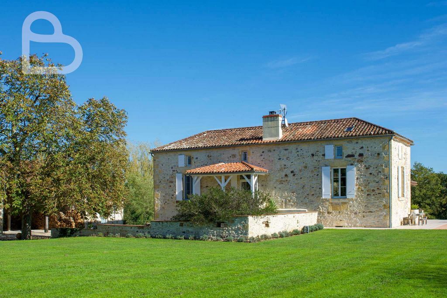
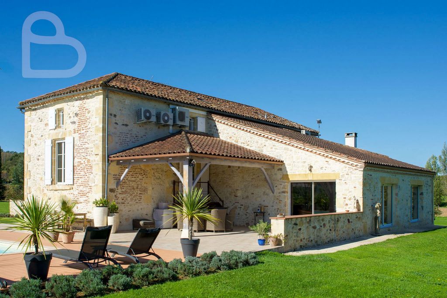
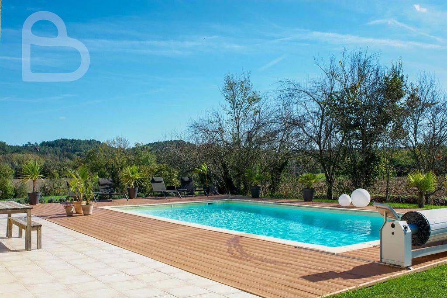
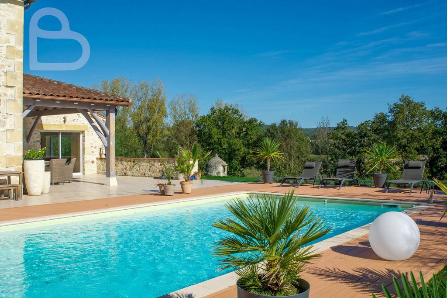
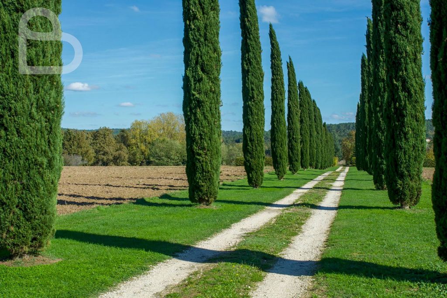
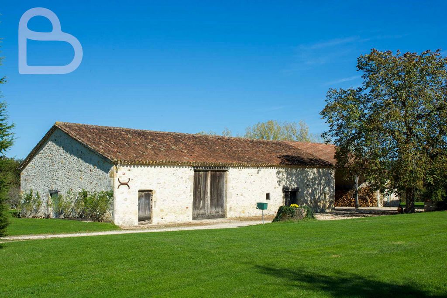
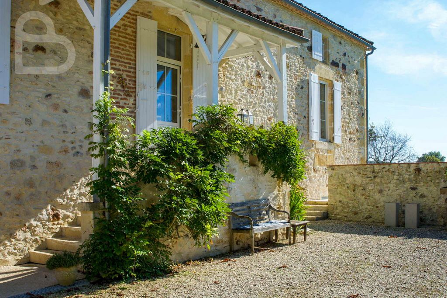
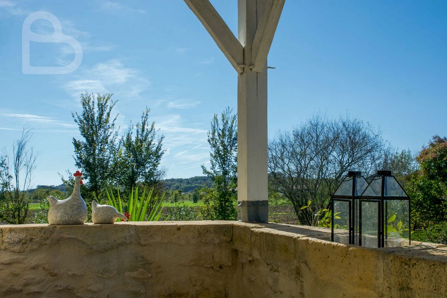
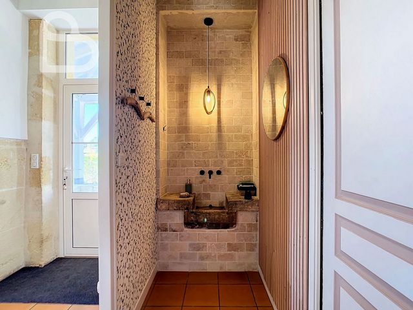
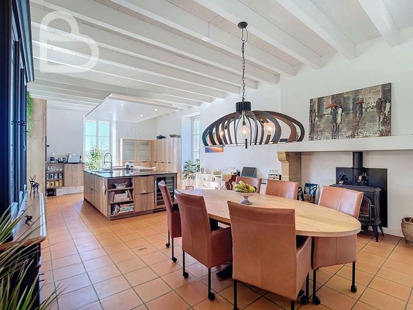
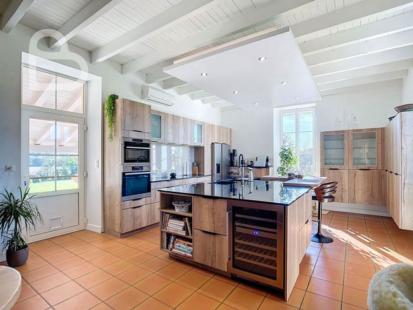
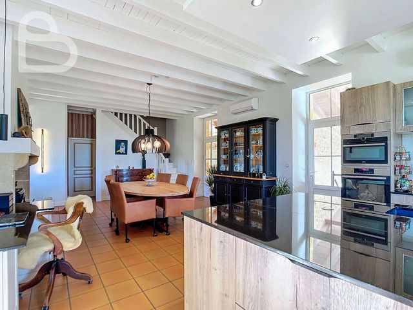
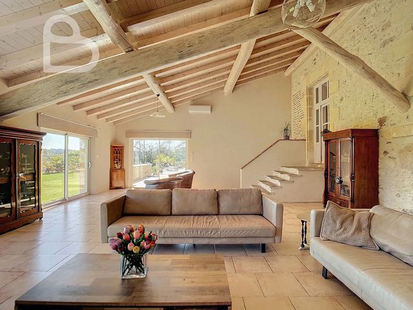
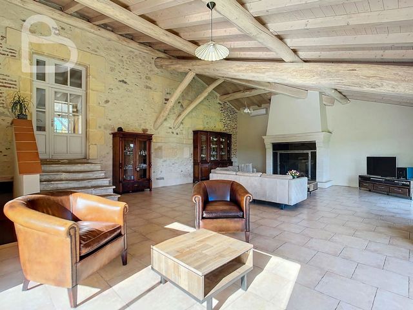
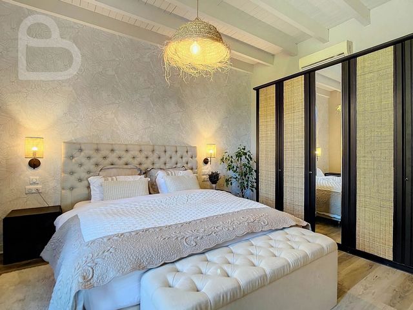
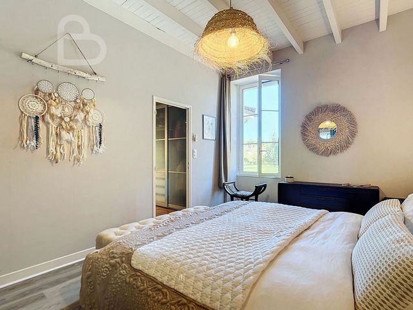
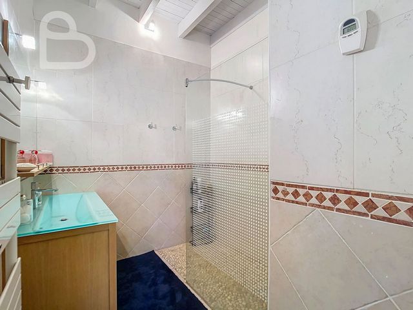
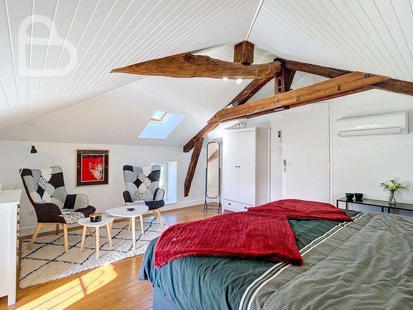

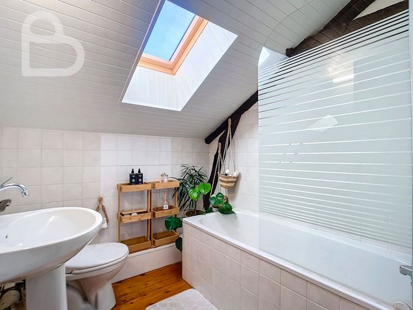

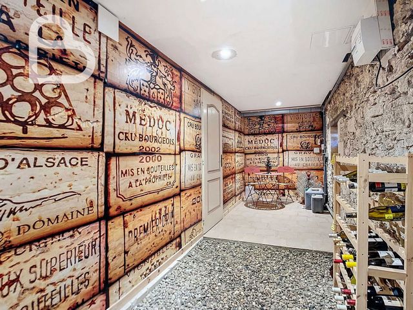
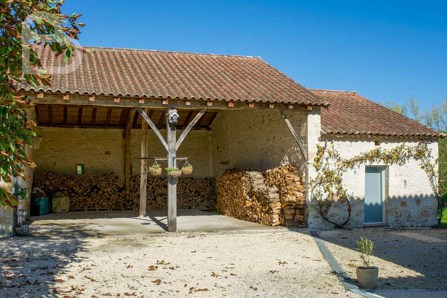
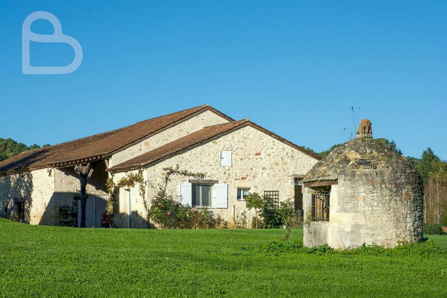
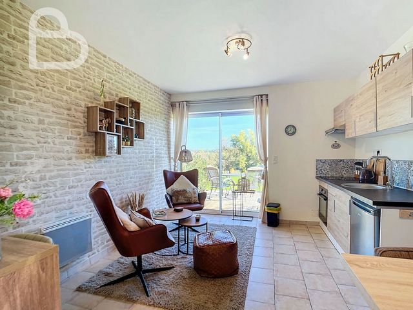
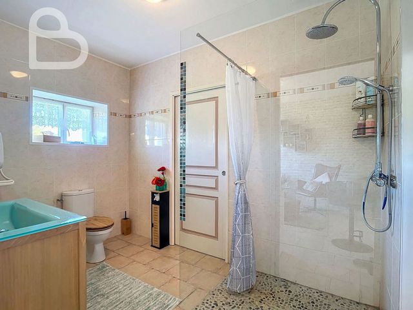
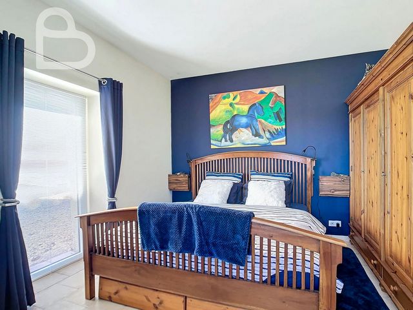
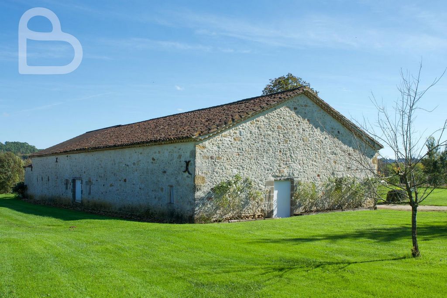
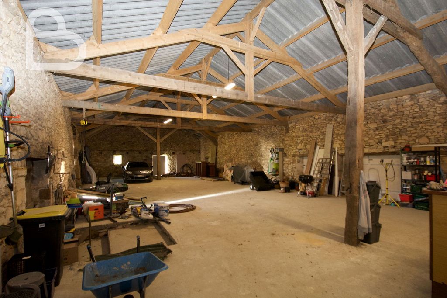

A stunning Quercynoise staircase leads to a beautiful light-filled living room with an eye-catching, custom designed and recently installed open plan kitchen with cooking Island. Spacious, functional and timeless. Continuing on this floor is the master bedroom with en-suite bathroom and dressing room, preceded by a cloakroom with a beautiful vanity opposite. From the living area you enter the astonishing lounge with high ceilings and three sliding windows. Light and space in abundance. Both the open-plan kitchen living room and the lounge open onto the partially covered terrace, which borders the beautiful electrically covered swimming pool.
On the ground floor there is a laundry room, a technical room and a magnificent wine cellar. On this floor there is another space of 46 m2 which could be used as a hobby room or studio. This room has a sliding window. Plumbing and drainage are already in place in the adjacent laundry room.
Upstairs there are three bedrooms and a bathroom, all with parquet floors. There is a desk on the landing.
The barn, which is in good condition and has a concrete floor, offers no less than 205m2 of storage space inside. There is also a 85m2 canopy, which is high enough to accommodate a caravan or van. Under this canopy is the entrance to a gîte consisting of a sitting area with a kitchenette, a bathroom and a bedroom. At the rear of the gîte, a sliding window gives access to the garden and a private terrace.
The house is heated by a reversible air conditioning system (air/air heat pumps). There is a wood-burning stove in the living room-kitchen and a fireplace in the lounge with a glass wall in front of it. The exterior PVC joinery is double glazed. There is also a water softener.
The Montayral shopping centre, including the E. Leclerc hypermarket, is less than 10 minutes away. Two villages with supermarket, various shops, all amenities and weekly market within a few minutes. Bergerac Airport is 50 minutes away.
This conveniently located house is ready to move into and has been tastefully decorated with high quality materials, combining authentic elements with contemporary touches. Like the house, the garden and swimming pool are also very well maintained. A great opportunity for the quick decision maker! View more View less In the border region of the departments of Lot, Dordogne and Lot-et-Garonne, a magnificent driveway leads to this beautifully restored stone house including 4 bedrooms, a kitchen-living room and a huge lounge. To the rear of the house, there is a partially covered terrace and a beautiful swimming pool of 5x10m which enjoys the sun all day long. Further on the property there is a 200m2 barn with a spacious canopy that can accommodate two vehicles. Attached to the barn is a tastefully furnished gîte for two with its own terrace.
A stunning Quercynoise staircase leads to a beautiful light-filled living room with an eye-catching, custom designed and recently installed open plan kitchen with cooking Island. Spacious, functional and timeless. Continuing on this floor is the master bedroom with en-suite bathroom and dressing room, preceded by a cloakroom with a beautiful vanity opposite. From the living area you enter the astonishing lounge with high ceilings and three sliding windows. Light and space in abundance. Both the open-plan kitchen living room and the lounge open onto the partially covered terrace, which borders the beautiful electrically covered swimming pool.
On the ground floor there is a laundry room, a technical room and a magnificent wine cellar. On this floor there is another space of 46 m2 which could be used as a hobby room or studio. This room has a sliding window. Plumbing and drainage are already in place in the adjacent laundry room.
Upstairs there are three bedrooms and a bathroom, all with parquet floors. There is a desk on the landing.
The barn, which is in good condition and has a concrete floor, offers no less than 205m2 of storage space inside. There is also a 85m2 canopy, which is high enough to accommodate a caravan or van. Under this canopy is the entrance to a gîte consisting of a sitting area with a kitchenette, a bathroom and a bedroom. At the rear of the gîte, a sliding window gives access to the garden and a private terrace.
The house is heated by a reversible air conditioning system (air/air heat pumps). There is a wood-burning stove in the living room-kitchen and a fireplace in the lounge with a glass wall in front of it. The exterior PVC joinery is double glazed. There is also a water softener.
The Montayral shopping centre, including the E. Leclerc hypermarket, is less than 10 minutes away. Two villages with supermarket, various shops, all amenities and weekly market within a few minutes. Bergerac Airport is 50 minutes away.
This conveniently located house is ready to move into and has been tastefully decorated with high quality materials, combining authentic elements with contemporary touches. Like the house, the garden and swimming pool are also very well maintained. A great opportunity for the quick decision maker!